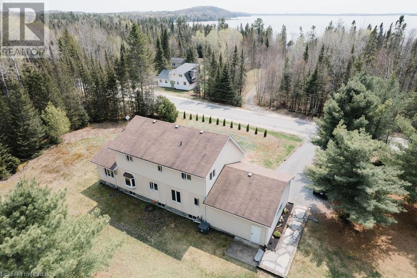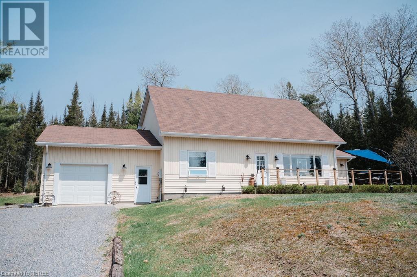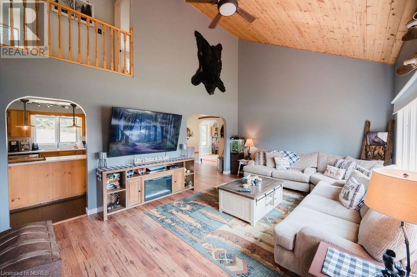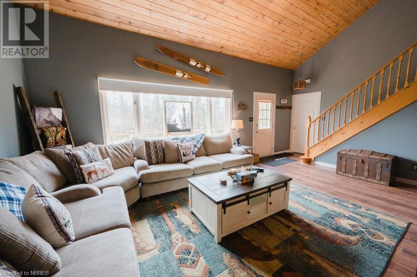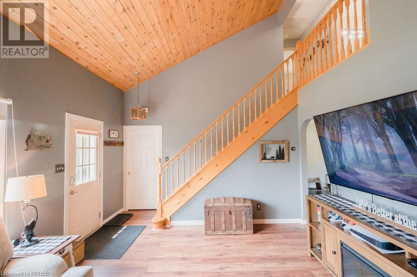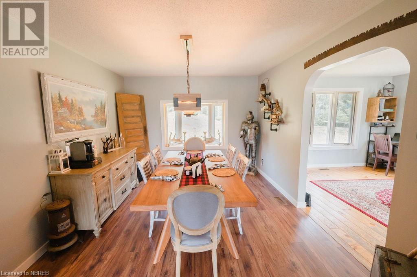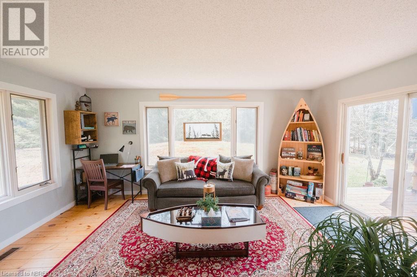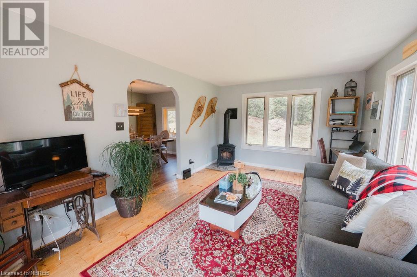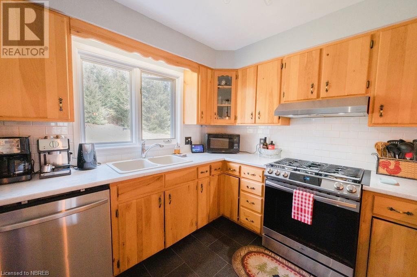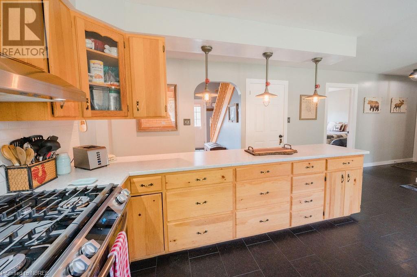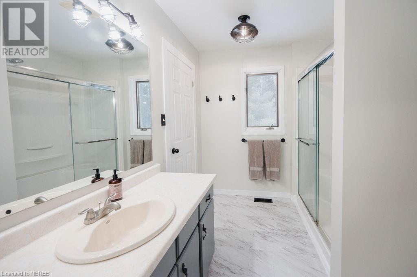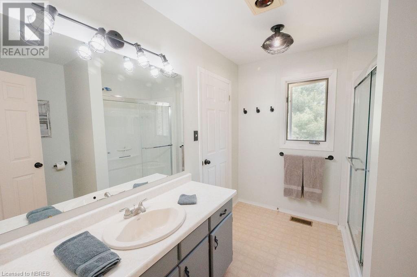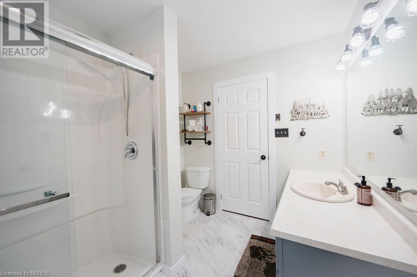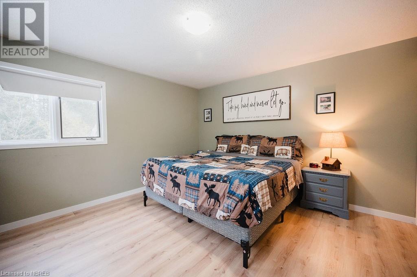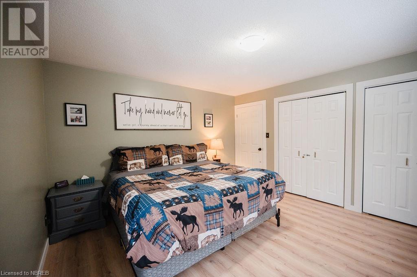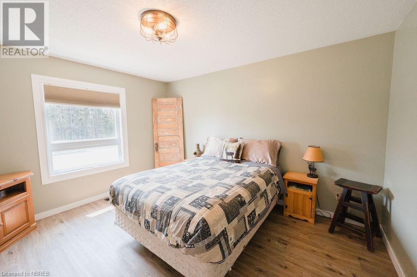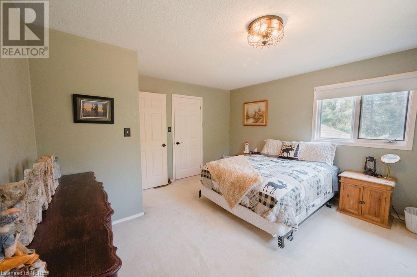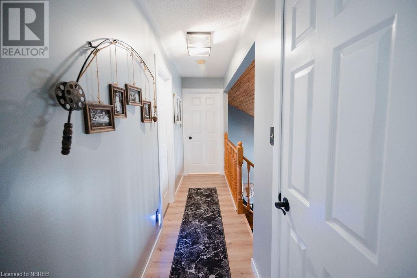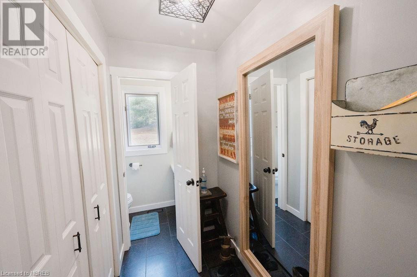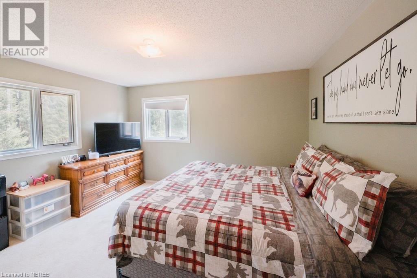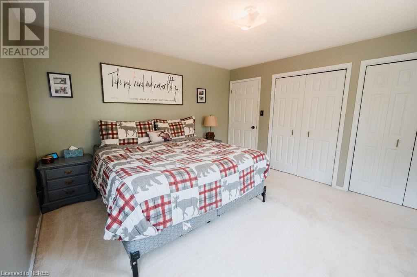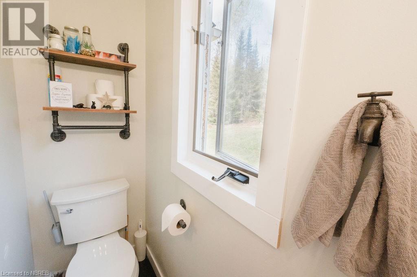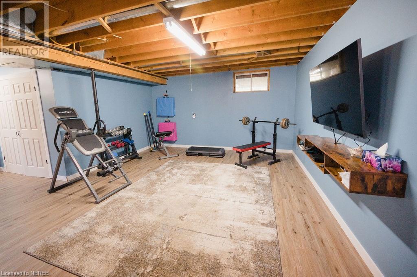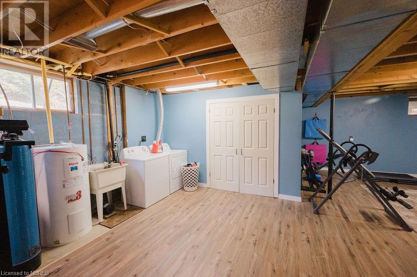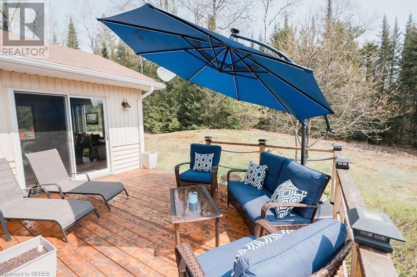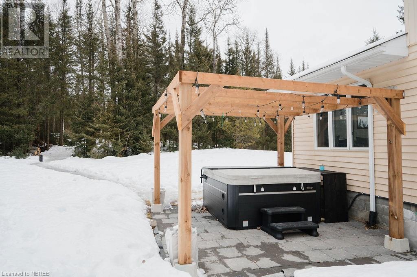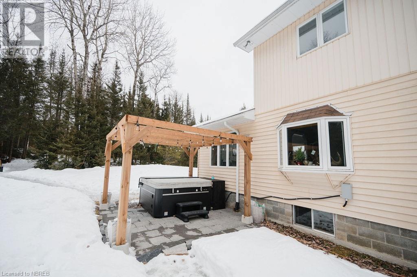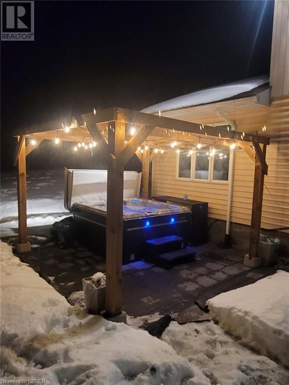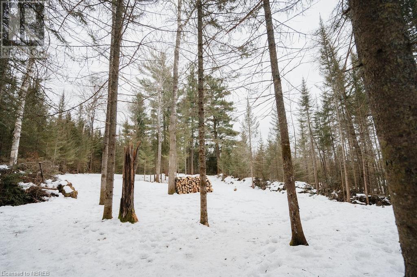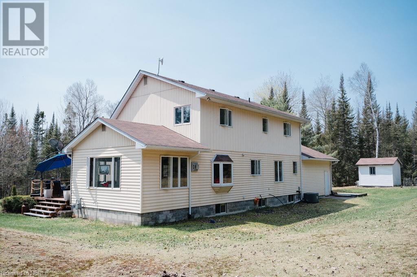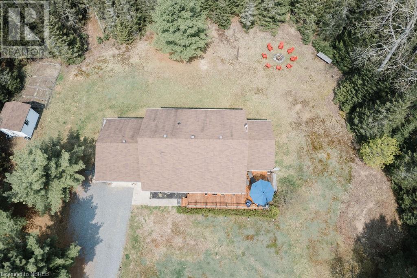4 Bedroom
2 Bathroom
2900
Fireplace
Central Air Conditioning
Acreage
$788,500
This newly renovated home is nestled in the lovely Village of Sundridge, only 2 1/2 hours from Toronto. Imagine the convenience of walking to Lake Bernard for an evening swim or boat ride. The driveway leads you to the attached single car garage. You have access from the garage into the kitchen or basement. Gorgeous Italian granite floors lead you throughout the main floor mudroom, powder room and into the large kitchen with new stainless steel appliances. From the kitchen you have access to the formal dining room and living room with vaulted ceiling making for a grand entertaining space. Or perhaps you would rather relax in the Muskoka room and enjoy the sunset by the warmth of the natural gas fireplace. The second floor offers 2 large bedrooms with lots of storage space as well as a full bathroom. The basement offers another bedroom/office, laundry room, recreational space and root cellar for cold storage. The spacious yard has a newly built patio with hot tub for your relaxation, fire pit, deck and newly planted apples and cedar trees; a spacious clearing in the side yard provides additional yard space. Don’t miss the opportunity to call this home yours! Book your private showing today. (id:56991)
Property Details
|
MLS® Number
|
40540824 |
|
Property Type
|
Single Family |
|
Amenities Near By
|
Beach, Schools |
|
Communication Type
|
Internet Access |
|
Community Features
|
School Bus |
|
Features
|
Southern Exposure, Country Residential |
|
Parking Space Total
|
8 |
|
Structure
|
Shed |
Building
|
Bathroom Total
|
2 |
|
Bedrooms Above Ground
|
3 |
|
Bedrooms Below Ground
|
1 |
|
Bedrooms Total
|
4 |
|
Appliances
|
Dishwasher, Dryer, Refrigerator, Stove, Washer, Window Coverings, Hot Tub |
|
Basement Development
|
Partially Finished |
|
Basement Type
|
Full (partially Finished) |
|
Constructed Date
|
1988 |
|
Construction Style Attachment
|
Detached |
|
Cooling Type
|
Central Air Conditioning |
|
Exterior Finish
|
Vinyl Siding |
|
Fireplace Fuel
|
Propane |
|
Fireplace Present
|
Yes |
|
Fireplace Total
|
1 |
|
Fireplace Type
|
Other - See Remarks |
|
Fixture
|
Ceiling Fans |
|
Foundation Type
|
Block |
|
Half Bath Total
|
1 |
|
Heating Fuel
|
Natural Gas |
|
Stories Total
|
2 |
|
Size Interior
|
2900 |
|
Type
|
House |
|
Utility Water
|
Drilled Well |
Parking
Land
|
Access Type
|
Road Access, Highway Access, Highway Nearby |
|
Acreage
|
Yes |
|
Land Amenities
|
Beach, Schools |
|
Sewer
|
Septic System |
|
Size Depth
|
163 Ft |
|
Size Frontage
|
396 Ft |
|
Size Irregular
|
1.38 |
|
Size Total
|
1.38 Ac|1/2 - 1.99 Acres |
|
Size Total Text
|
1.38 Ac|1/2 - 1.99 Acres |
|
Zoning Description
|
Rr |
Rooms
| Level |
Type |
Length |
Width |
Dimensions |
|
Second Level |
Other |
|
|
5'0'' x 4'10'' |
|
Second Level |
Bedroom |
|
|
13'2'' x 13'1'' |
|
Second Level |
Bedroom |
|
|
13'2'' x 13'0'' |
|
Second Level |
4pc Bathroom |
|
|
9'7'' x 7'9'' |
|
Basement |
Cold Room |
|
|
9'9'' x 5'0'' |
|
Basement |
Other |
|
|
36'0'' x 26'0'' |
|
Basement |
Bedroom |
|
|
10'8'' x 9'8'' |
|
Main Level |
Sunroom |
|
|
17'0'' x 11'4'' |
|
Main Level |
Mud Room |
|
|
10'6'' x 6'9'' |
|
Main Level |
2pc Bathroom |
|
|
5'0'' x 2'6'' |
|
Main Level |
Dining Room |
|
|
13'0'' x 11'0'' |
|
Main Level |
Living Room |
|
|
13'6'' x 19'6'' |
|
Main Level |
Kitchen |
|
|
19'0'' x 13'6'' |
|
Main Level |
Bedroom |
|
|
13'0'' x 11'6'' |
Utilities
|
Cable
|
Available |
|
Electricity
|
Available |
|
Telephone
|
Available |
