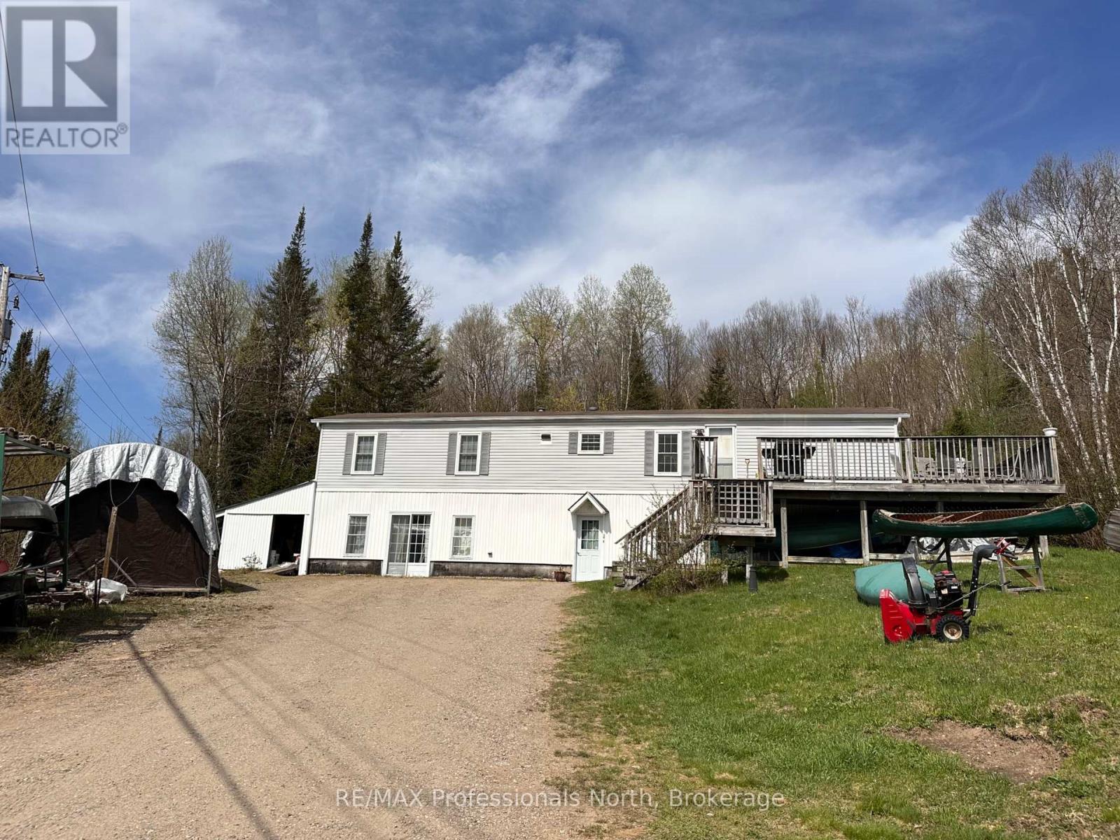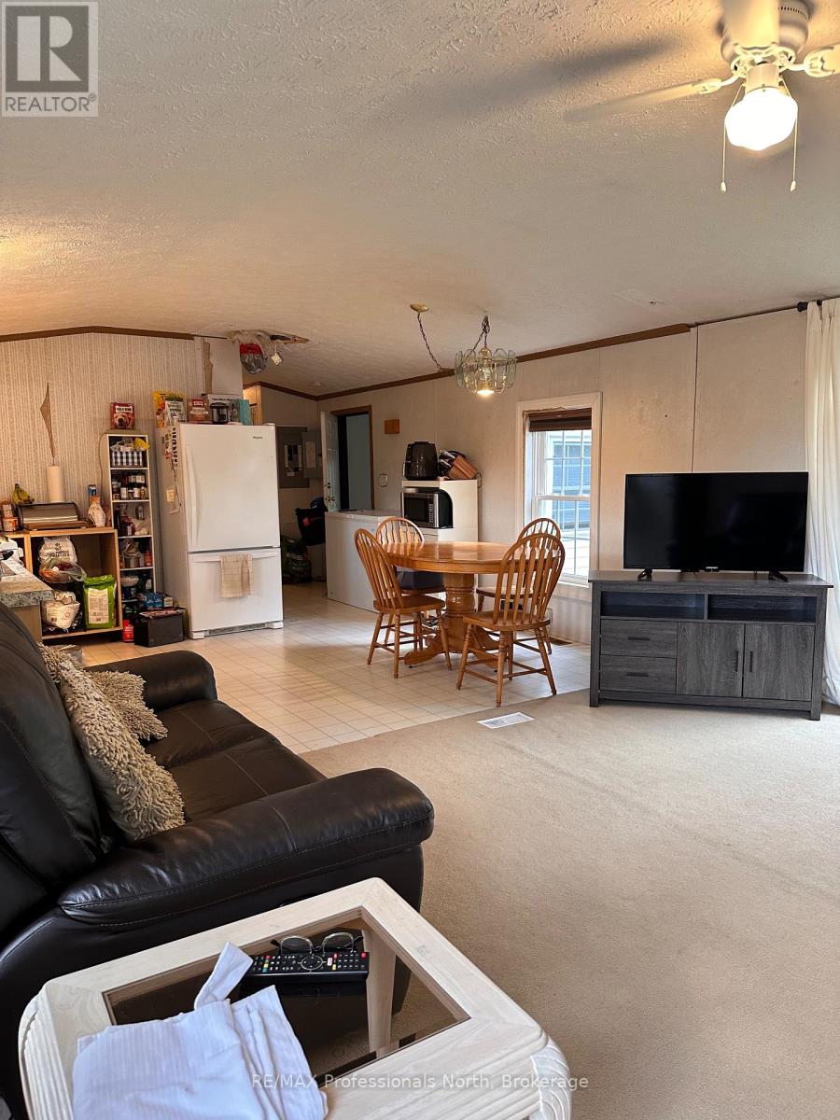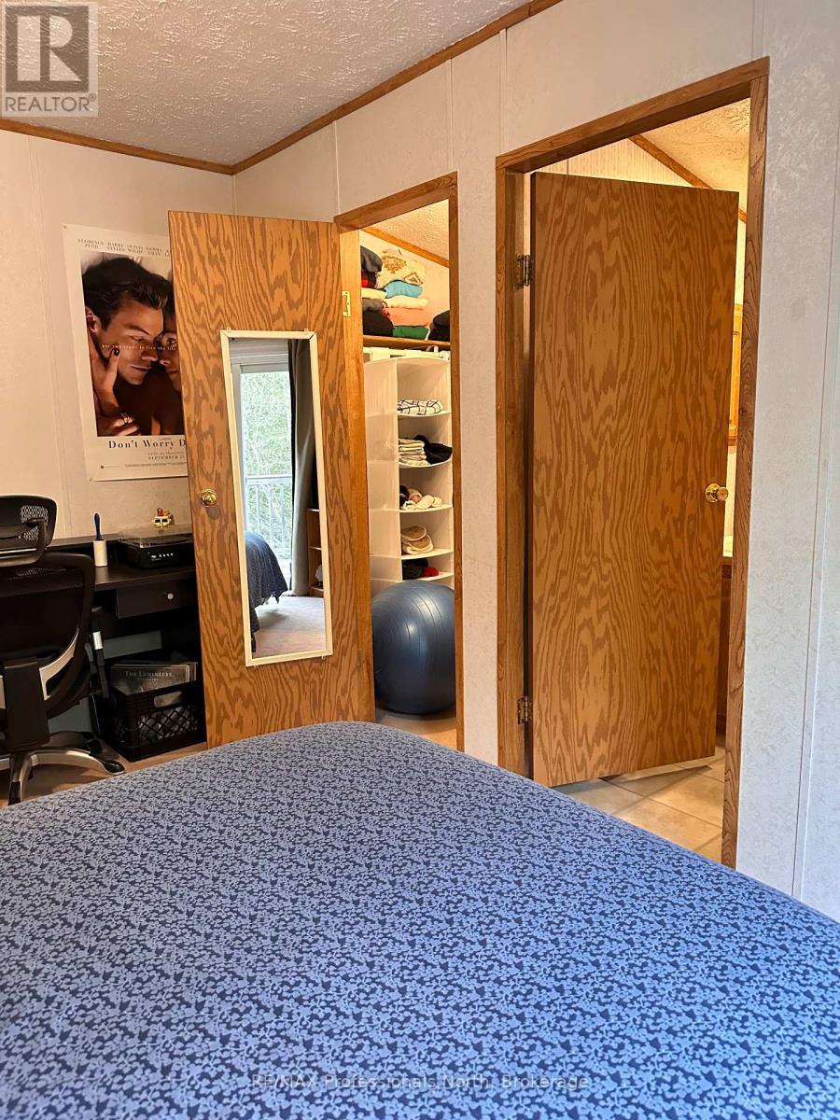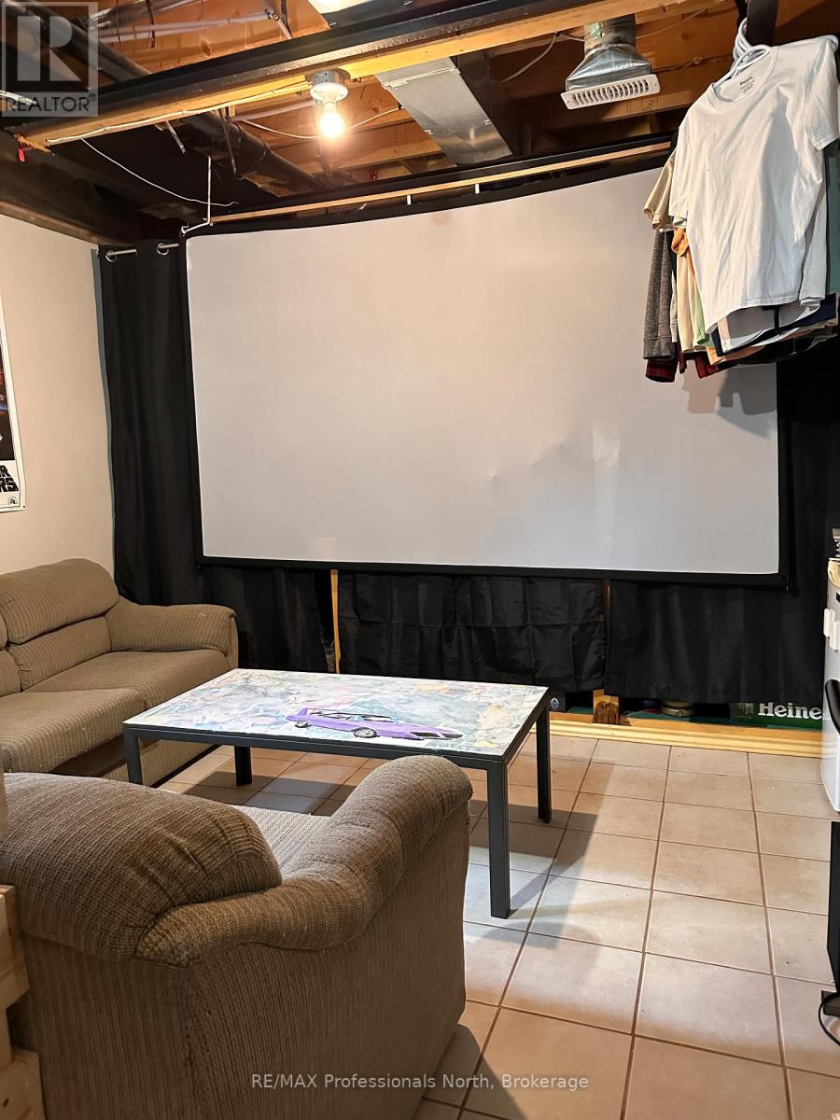3 Bedroom
3 Bathroom
700 - 1,100 ft2
Raised Bungalow
Forced Air
$319,900
Affordable Opportunity in Charming Kearney. Welcome to this unique two-level modular home nestled in the heart of Kearney, Ontario just steps away from scenic lakes, top-rated snowmobile and hiking trails, and a vibrant community centre with year-round activities. Set on a beautiful tree-lined lot, this home offers a versatile layout with 3 bedrooms plus one bathroom up and 1 bedroom and1 bathroom located on the lower level. The lower lever is a cinderblock foundation with a separate entrance which could be ideal for an in-law suite, rental unit, or income potential. The upper level, is a mobile structure and includes a spacious living area that opens onto an elevated deck with lovely views of the surrounding nature. Additional features include a drilled well, septic system, carport, and ample outdoor space for relaxing or entertaining. Whether you're looking for an affordable home, a four-season getaway, or an investment property, this home offers fantastic value in a peaceful small-town setting. (id:56991)
Property Details
|
MLS® Number
|
X12149877 |
|
Property Type
|
Single Family |
|
Community Name
|
Kearney |
|
CommunityFeatures
|
Community Centre, School Bus |
|
EquipmentType
|
Water Heater - Electric |
|
Features
|
Wooded Area, Rolling |
|
ParkingSpaceTotal
|
10 |
|
RentalEquipmentType
|
Water Heater - Electric |
|
Structure
|
Porch |
Building
|
BathroomTotal
|
3 |
|
BedroomsAboveGround
|
3 |
|
BedroomsTotal
|
3 |
|
Age
|
31 To 50 Years |
|
Appliances
|
Water Heater, Water Treatment |
|
ArchitecturalStyle
|
Raised Bungalow |
|
BasementDevelopment
|
Finished |
|
BasementFeatures
|
Walk Out |
|
BasementType
|
N/a (finished) |
|
ConstructionStyleOther
|
Manufactured |
|
ExteriorFinish
|
Vinyl Siding |
|
FireplacePresent
|
No |
|
FoundationType
|
Block |
|
HalfBathTotal
|
1 |
|
HeatingFuel
|
Propane |
|
HeatingType
|
Forced Air |
|
StoriesTotal
|
1 |
|
SizeInterior
|
700 - 1,100 Ft2 |
|
Type
|
Modular |
|
UtilityWater
|
Drilled Well |
Parking
Land
|
Acreage
|
No |
|
Sewer
|
Septic System |
|
SizeDepth
|
108 Ft |
|
SizeFrontage
|
165 Ft |
|
SizeIrregular
|
165 X 108 Ft ; Irregular |
|
SizeTotalText
|
165 X 108 Ft ; Irregular |
|
SurfaceWater
|
River/stream |
|
ZoningDescription
|
Res |
Rooms
| Level |
Type |
Length |
Width |
Dimensions |
|
Lower Level |
Great Room |
7 m |
3.9 m |
7 m x 3.9 m |
|
Lower Level |
Recreational, Games Room |
7 m |
3.9 m |
7 m x 3.9 m |
|
Main Level |
Kitchen |
3.9 m |
2.1 m |
3.9 m x 2.1 m |
|
Main Level |
Family Room |
3.9 m |
2.1 m |
3.9 m x 2.1 m |
|
Main Level |
Bedroom |
4.2 m |
2.7 m |
4.2 m x 2.7 m |
|
Main Level |
Bedroom 2 |
2.9 m |
2.7 m |
2.9 m x 2.7 m |
|
Main Level |
Bedroom 3 |
3.3 m |
2.7 m |
3.3 m x 2.7 m |
|
Main Level |
Bathroom |
2.1 m |
1.5 m |
2.1 m x 1.5 m |
|
Main Level |
Laundry Room |
2.4 m |
1.2 m |
2.4 m x 1.2 m |
Utilities
|
Cable
|
Installed |
|
Electricity
|
Installed |








































