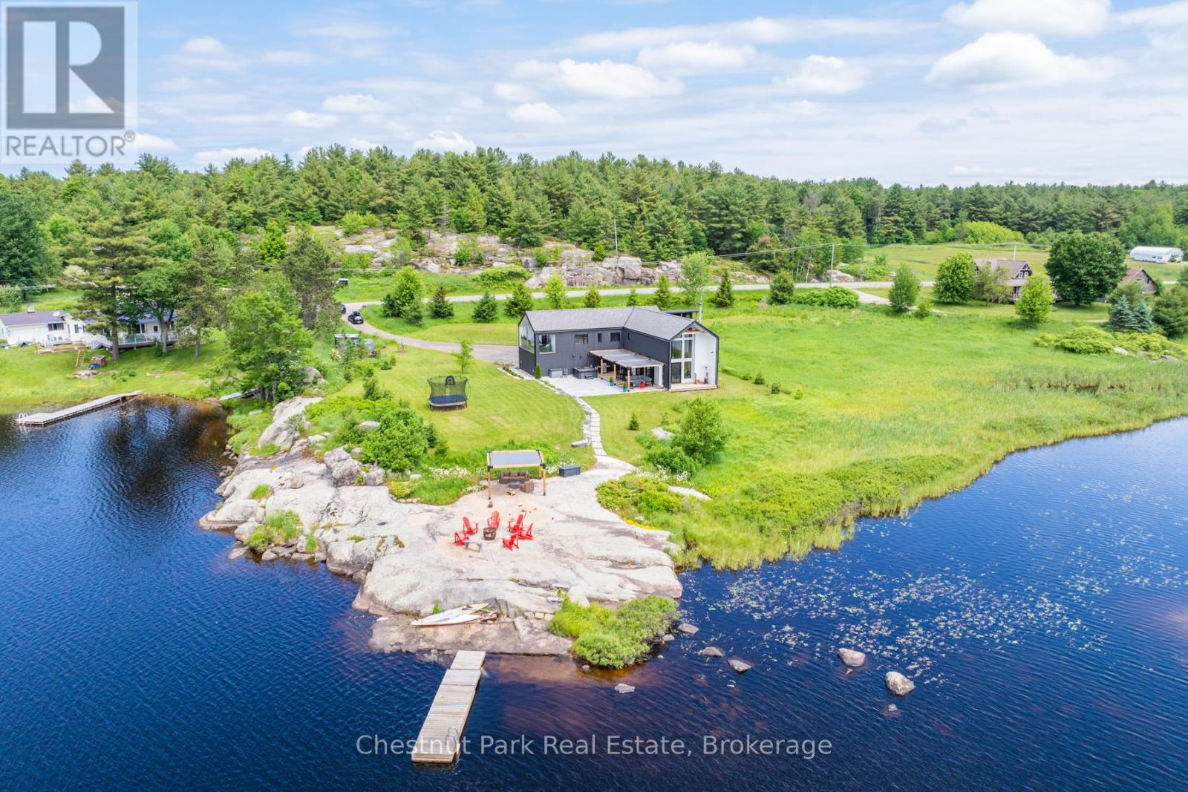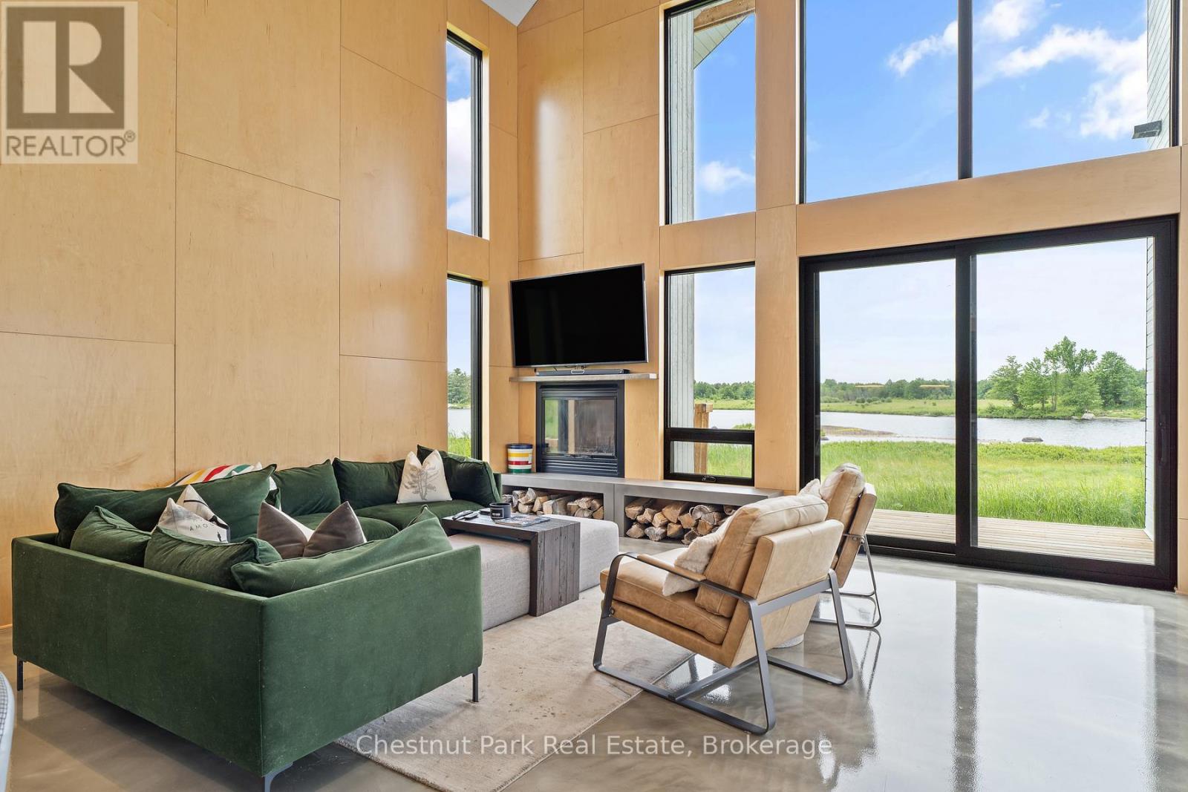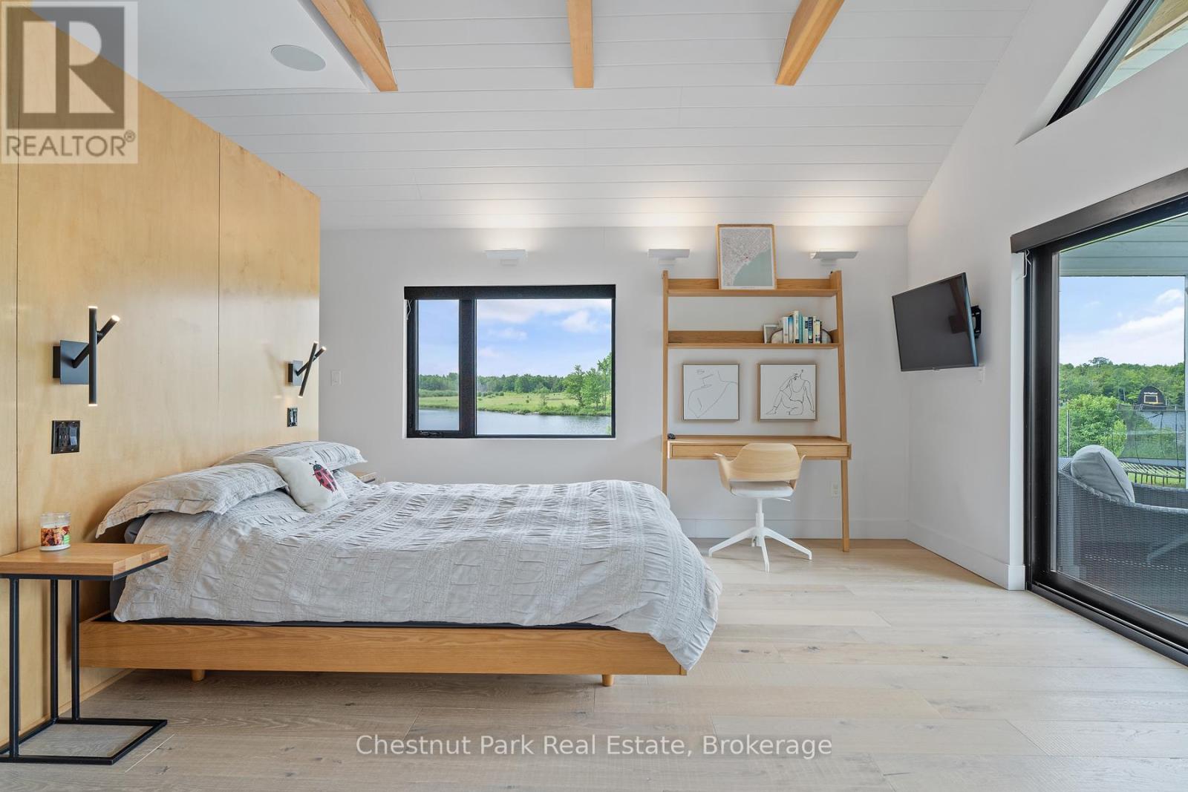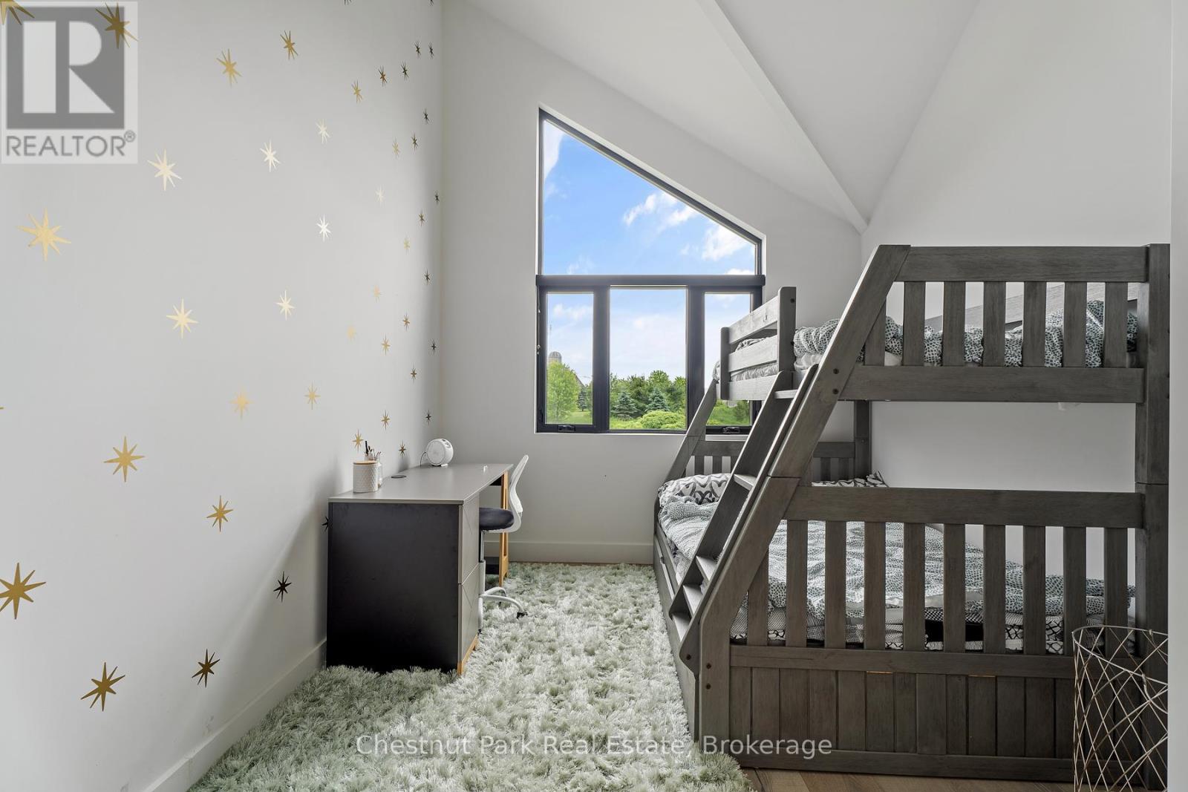4 Bedroom
2 Bathroom
3,000 - 3,500 ft2
Fireplace
Forced Air
Waterfront
$1,895,000
Introducing a stunning custom architectural modern barn-style home that effortlessly combines a warm contemporary feel with an open concept living space. This exceptional property boasts floor-to-ceiling windows, providing an abundance of natural light and seamless indoor-outdoor living. The main living area features a cozy wood-burning fireplace and built-in appliances, anchored by a large waterfall island with a sink, perfect for both daily living and entertaining. Step outside onto the expansive decking that overlooks the serene water, ideal for great outdoor entertaining. The property includes a large stone patio and a natural rock fireplace right at the waters edge, enhancing the overall ambiance. The level lot offers a spacious grass area for kids to play, ensuring enjoyment for the whole family. Upstairs, the open upper level provides a breathtaking sitting area with lake views, overlooking the main living area. The main floor laundry adds convenience, while the luxurious primary suite offers a private balcony with stunning water views and a lavish ensuite complete with a tub. Additionally, the property includes a two car garage, a charming bunkie with one bedroom, a three-piece bath, and a kitchenette, offering rental potential or a perfect guest retreat. This home is designed for those who appreciate modern elegance, natural beauty, and exceptional craftsmanship. (id:56991)
Property Details
|
MLS® Number
|
X12136428 |
|
Property Type
|
Single Family |
|
Community Name
|
Muskoka (S) |
|
Easement
|
Easement |
|
ParkingSpaceTotal
|
14 |
|
ViewType
|
Direct Water View |
|
WaterFrontType
|
Waterfront |
Building
|
BathroomTotal
|
2 |
|
BedroomsAboveGround
|
4 |
|
BedroomsTotal
|
4 |
|
Amenities
|
Fireplace(s) |
|
Appliances
|
Oven - Built-in |
|
ConstructionStyleAttachment
|
Detached |
|
ExteriorFinish
|
Wood |
|
FireplacePresent
|
Yes |
|
FoundationType
|
Concrete |
|
HeatingFuel
|
Propane |
|
HeatingType
|
Forced Air |
|
StoriesTotal
|
2 |
|
SizeInterior
|
3,000 - 3,500 Ft2 |
|
Type
|
House |
Parking
Land
|
AccessType
|
Private Docking |
|
Acreage
|
No |
|
Sewer
|
Septic System |
|
SizeDepth
|
300 Ft |
|
SizeFrontage
|
603 Ft ,8 In |
|
SizeIrregular
|
603.7 X 300 Ft |
|
SizeTotalText
|
603.7 X 300 Ft |
Rooms
| Level |
Type |
Length |
Width |
Dimensions |
|
Second Level |
Primary Bedroom |
6.53 m |
6.15 m |
6.53 m x 6.15 m |
|
Second Level |
Bathroom |
4.17 m |
2.16 m |
4.17 m x 2.16 m |
|
Second Level |
Bedroom |
4.44 m |
3.3 m |
4.44 m x 3.3 m |
|
Second Level |
Bedroom |
4.44 m |
3 m |
4.44 m x 3 m |
|
Main Level |
Living Room |
5.54 m |
5.41 m |
5.54 m x 5.41 m |
|
Main Level |
Kitchen |
5.54 m |
4.88 m |
5.54 m x 4.88 m |
|
Main Level |
Bedroom |
3.94 m |
3.61 m |
3.94 m x 3.61 m |
|
Main Level |
Bathroom |
3.91 m |
1.98 m |
3.91 m x 1.98 m |


























































