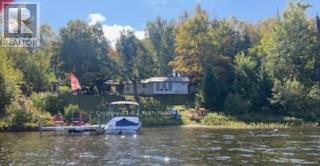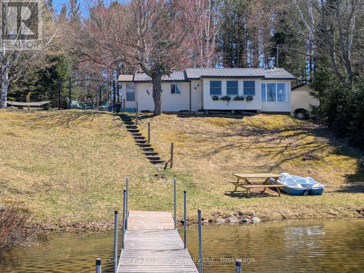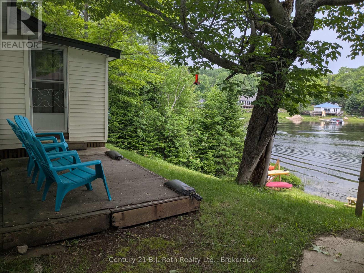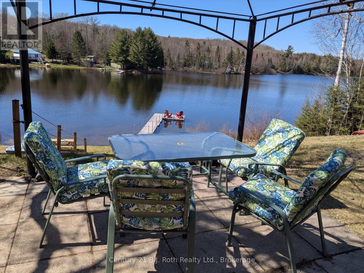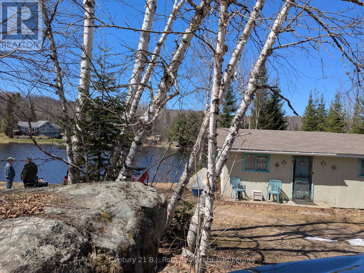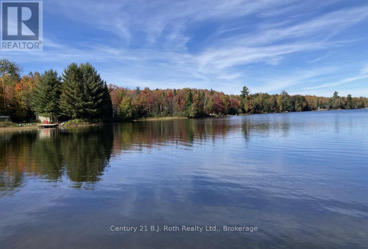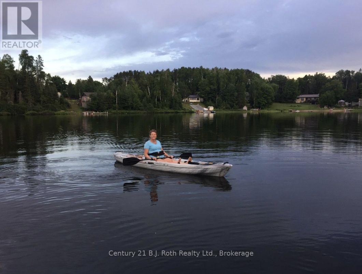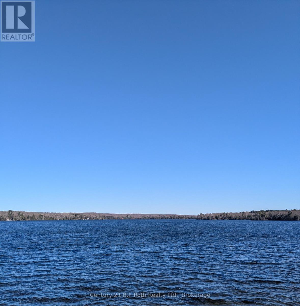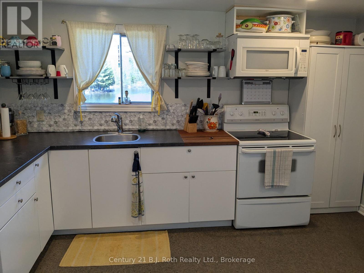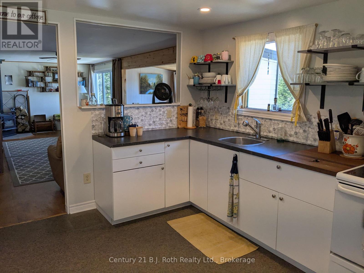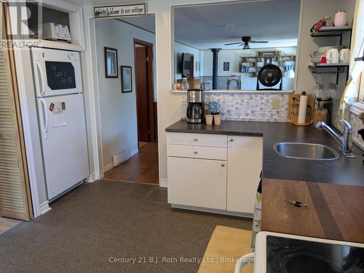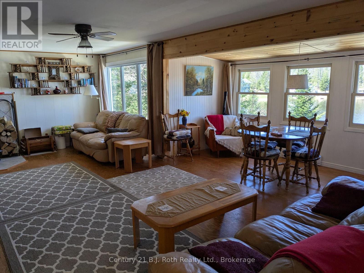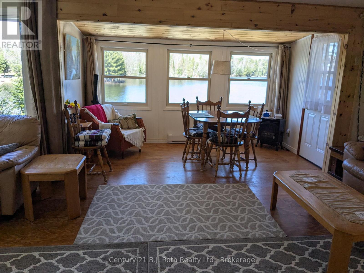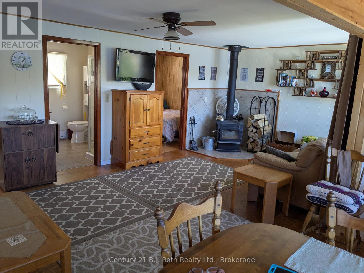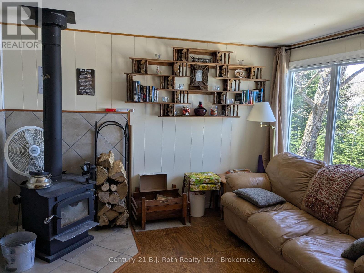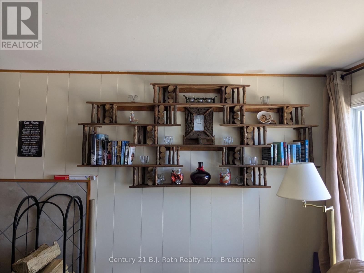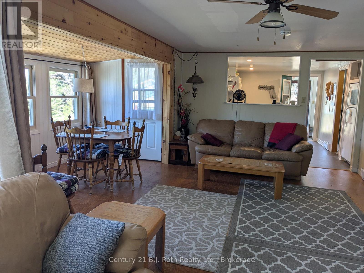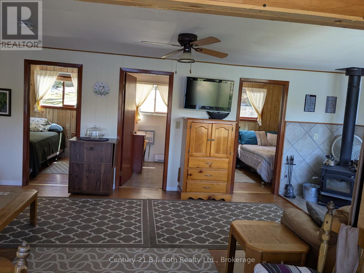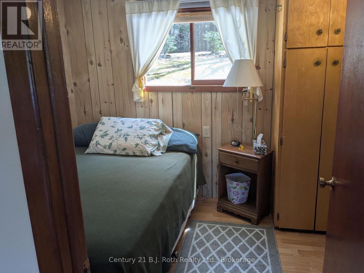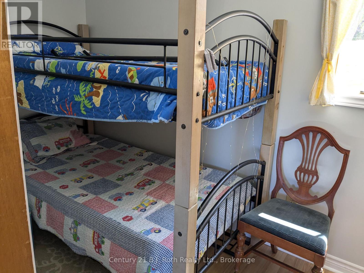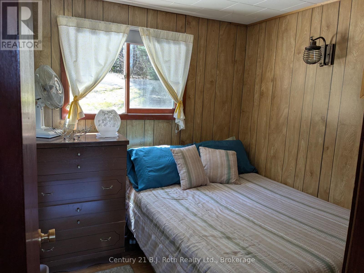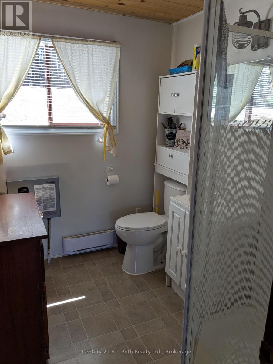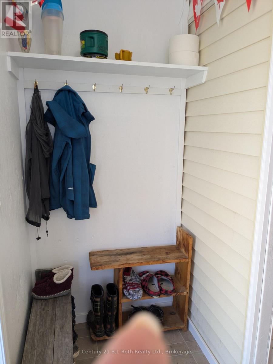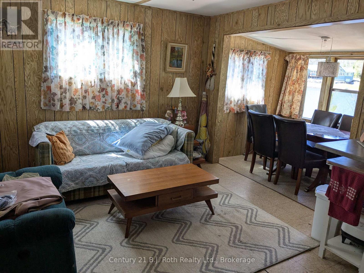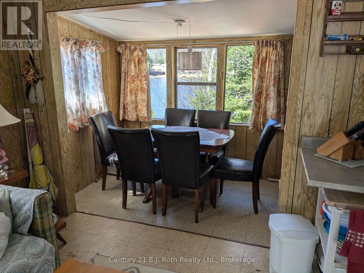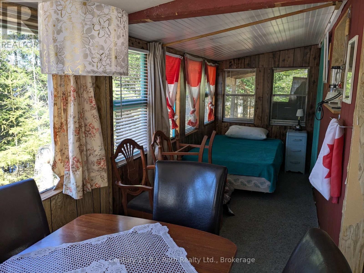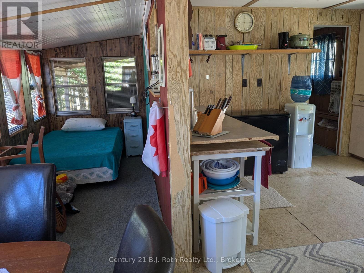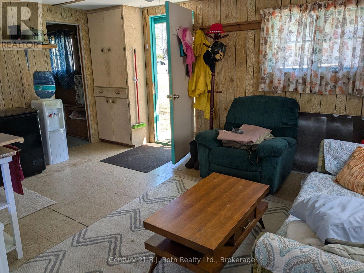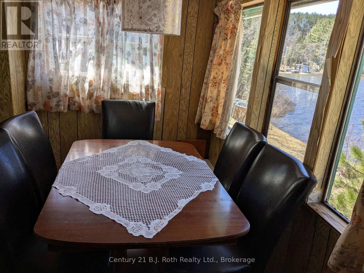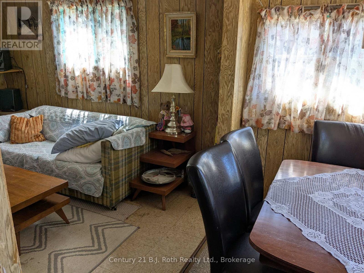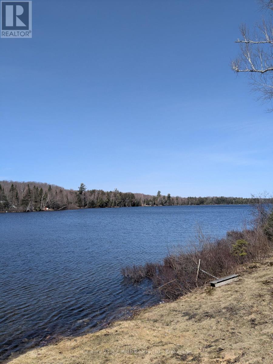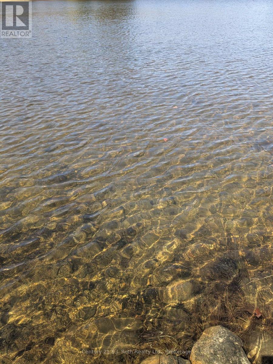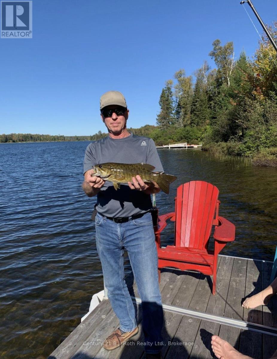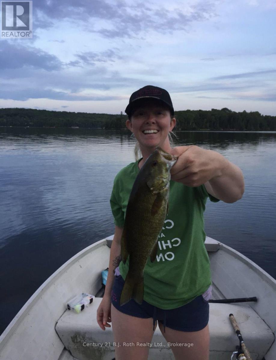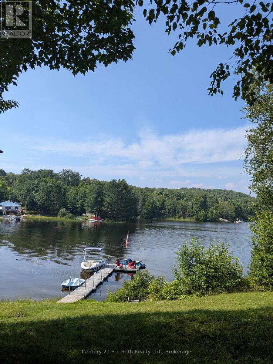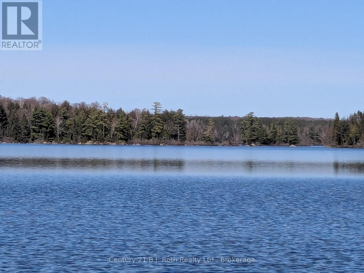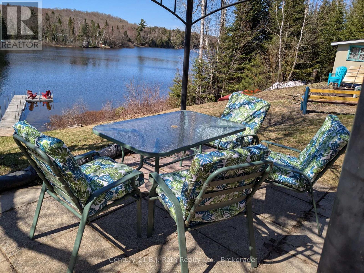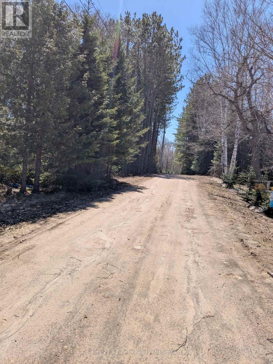2 Bedroom
1 Bathroom
700 - 1,100 ft2
Bungalow
Fireplace
Window Air Conditioner
Baseboard Heaters
Waterfront On Lake
$629,000
2 Cottages for the Price of One on Desireable Eagle Lake! Turn-Key Furnished 2 Bedroom + Den and Nostalgic 425 sq. ft Bunkie for Extra Guests. Great for Teen Visitors! Amazing New Docking System 8 sections of 4'x8' Docking for Summer Fun and Dock O'Clock Refreshments. Great Fishing! Metal Roof Main Cottage & Shingled Roof Bunkie (2017), Septic with Paperwork and Water System with UV Filtration. 100 Amp Circuit Breaker Panel! Mortgagable! Heated by Newer Electric Baseboard Heaters and Woodstove (WETT 2019). Newer Plumbing and Electrical in Kitchen. Modern 3 Pc Bath in Main Cottage. Privy for Bunkie. Private Driveway for Parking! Large Shed for Storage! Ideally located on a Quiet Cul de Sac with Little Traffic for Your Little People Visitors. Year Round Municipal Road. Flexible Possession. Attractive Price Point. (id:56991)
Property Details
|
MLS® Number
|
X12107091 |
|
Property Type
|
Single Family |
|
Community Name
|
South River |
|
AmenitiesNearBy
|
Beach, Marina, Place Of Worship |
|
Easement
|
Unknown |
|
Features
|
Cul-de-sac, Sloping, Open Space, Guest Suite |
|
ParkingSpaceTotal
|
3 |
|
Structure
|
Outbuilding |
|
ViewType
|
Lake View, Direct Water View |
|
WaterFrontType
|
Waterfront On Lake |
Building
|
BathroomTotal
|
1 |
|
BedroomsAboveGround
|
2 |
|
BedroomsTotal
|
2 |
|
Age
|
51 To 99 Years |
|
Appliances
|
Water Heater, Water Heater - Tankless, Freezer, Furniture, Microwave, Stove, Refrigerator |
|
ArchitecturalStyle
|
Bungalow |
|
BasementType
|
None |
|
ConstructionStyleAttachment
|
Detached |
|
ConstructionStyleOther
|
Seasonal |
|
CoolingType
|
Window Air Conditioner |
|
ExteriorFinish
|
Vinyl Siding |
|
FireplacePresent
|
Yes |
|
FireplaceTotal
|
1 |
|
FireplaceType
|
Woodstove |
|
FoundationType
|
Wood/piers |
|
HeatingFuel
|
Electric |
|
HeatingType
|
Baseboard Heaters |
|
StoriesTotal
|
1 |
|
SizeInterior
|
700 - 1,100 Ft2 |
|
Type
|
House |
|
UtilityWater
|
Lake/river Water Intake |
Parking
Land
|
AccessType
|
Year-round Access, Private Docking |
|
Acreage
|
No |
|
LandAmenities
|
Beach, Marina, Place Of Worship |
|
Sewer
|
Septic System |
|
SizeDepth
|
93 Ft |
|
SizeFrontage
|
144 Ft ,10 In |
|
SizeIrregular
|
144.9 X 93 Ft ; Irregular |
|
SizeTotalText
|
144.9 X 93 Ft ; Irregular|under 1/2 Acre |
|
SurfaceWater
|
Lake/pond |
|
ZoningDescription
|
Sr |
Rooms
| Level |
Type |
Length |
Width |
Dimensions |
|
Main Level |
Living Room |
7.09 m |
3.51 m |
7.09 m x 3.51 m |
|
Main Level |
Kitchen |
3.89 m |
2.82 m |
3.89 m x 2.82 m |
|
Main Level |
Dining Room |
3.73 m |
1.75 m |
3.73 m x 1.75 m |
|
Main Level |
Primary Bedroom |
3.73 m |
1.75 m |
3.73 m x 1.75 m |
|
Main Level |
Bedroom 2 |
2.82 m |
2.29 m |
2.82 m x 2.29 m |
|
Main Level |
Den |
2.29 m |
2.29 m |
2.29 m x 2.29 m |
|
Main Level |
Foyer |
2.97 m |
1.45 m |
2.97 m x 1.45 m |
Utilities
|
Electricity
|
Installed |
|
Wireless
|
Available |
|
Electricity Connected
|
Connected |
