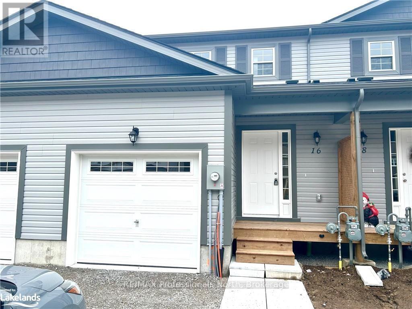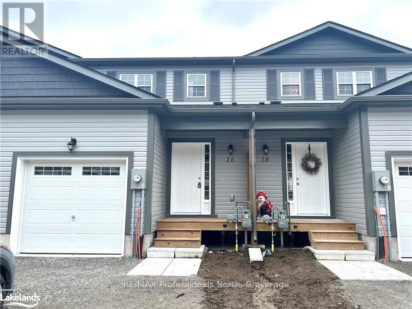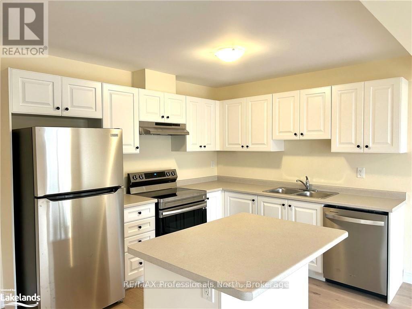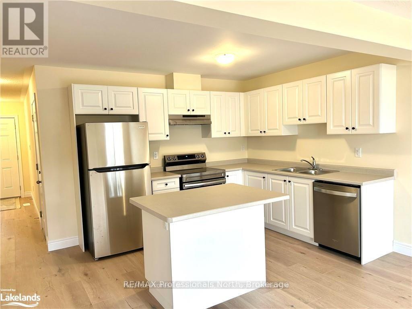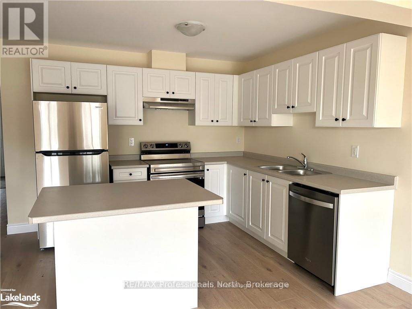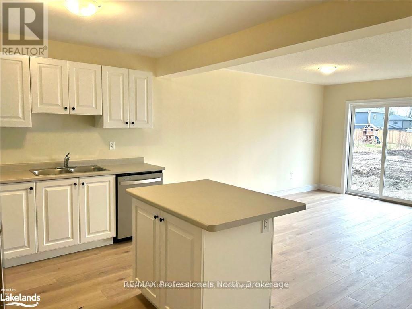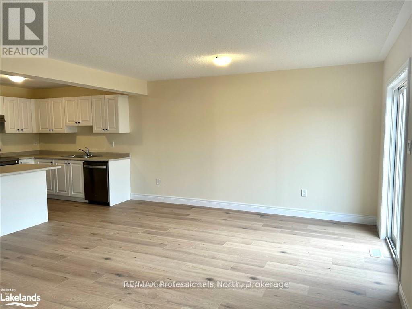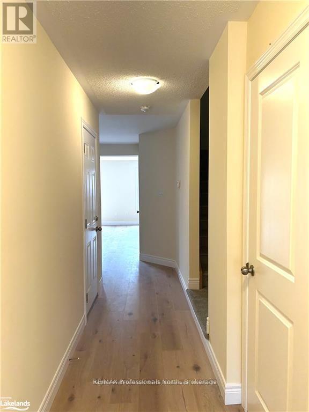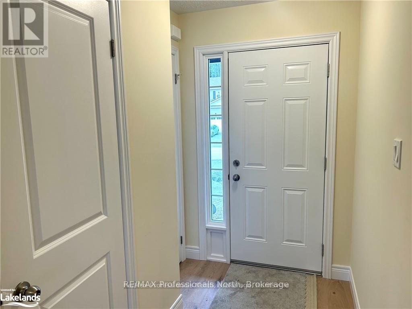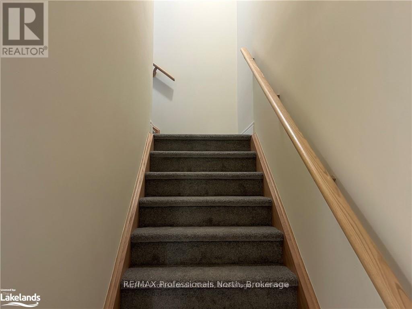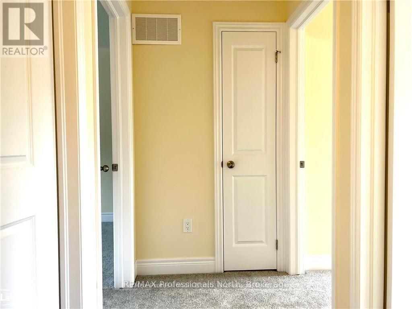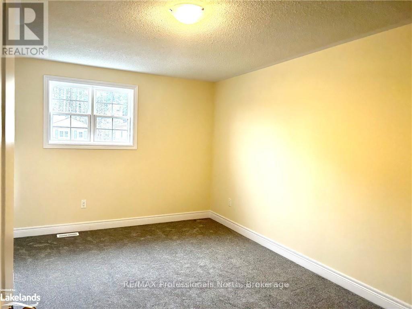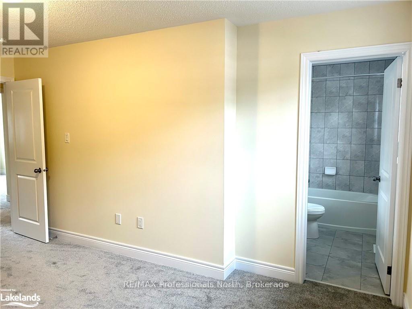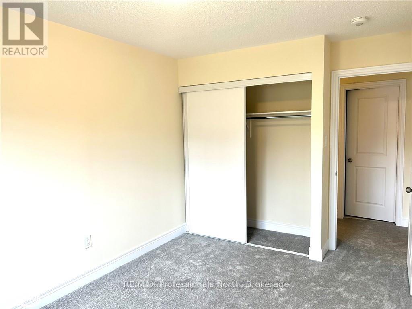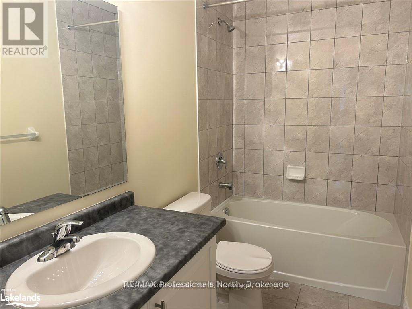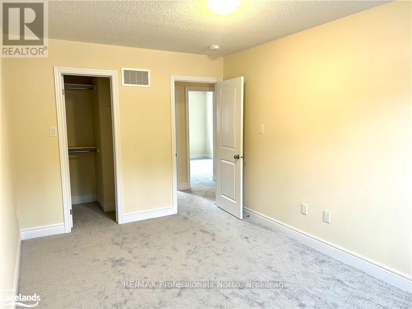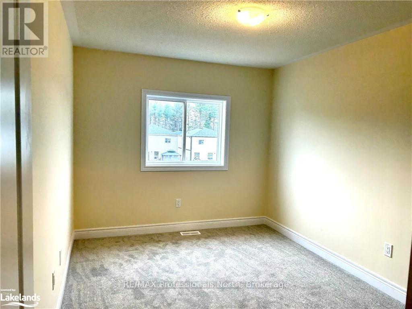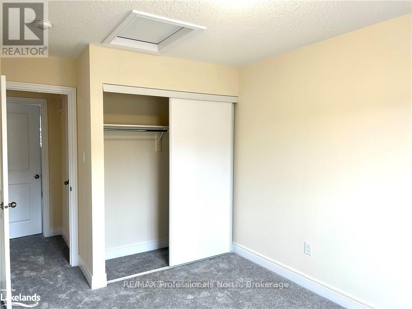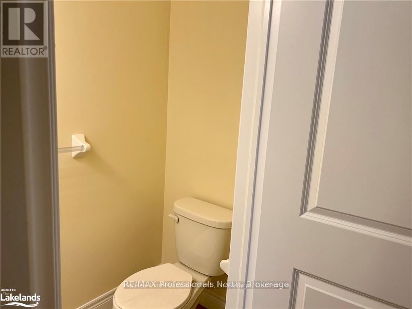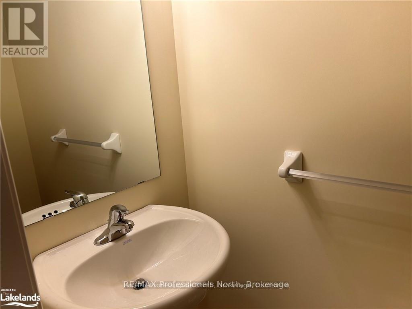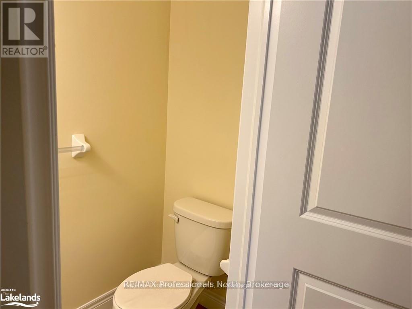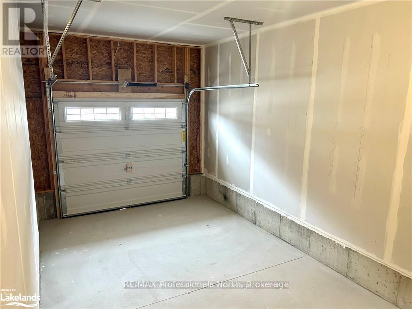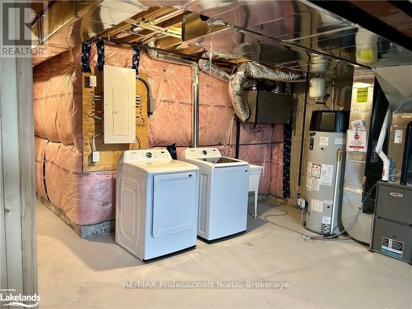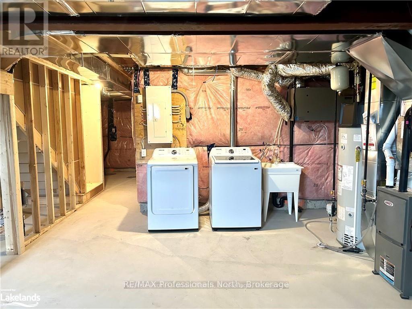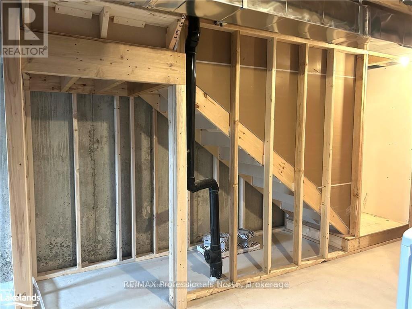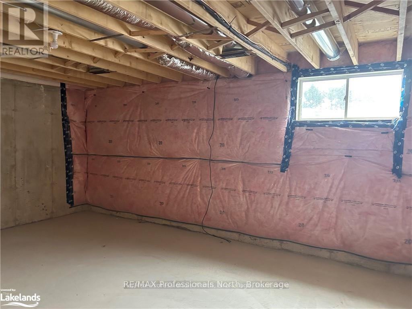3 Bedroom
3 Bathroom
1,100 - 1,500 ft2
Central Air Conditioning
Forced Air
$2,900 Monthly
Are you in search of a lease of a newer residence in a family-oriented neighborhood? Look no further! This three-bedroom townhome in Bracebridge is situated on a serene cul-de-sac, offering the ideal living space. Revel in the contemporary open-concept kitchen equipped with stainless steel appliances and an island that overlooks the expansive great room. The primary bedroom boasts a walk-in closet and a luxurious three-piece ensuite, while the additional bedrooms have convenient access to another three-piece bath. Experience the comfort of central air throughout the home during the spring season. With a garage and two driveway parking spaces, there's ample space for everyone. This residence is strategically positioned near schools, shopping centers, dining establishments, hospital, and various amenities, making it a perfect choice for any family. Additionally, its proximity to attractions such as Bracebridge Falls, hiking trails, beaches, and Santa's Village ensures there's always something enjoyable to do. Act quickly - this residence is available for immediate occupancy at a monthly rate of $2900 plus all utilities. Conveniently located between Gravenhurst and Huntsville. First and last month's rent, along with all required rental documents, are necessary. (id:56991)
Property Details
|
MLS® Number
|
X12097319 |
|
Property Type
|
Single Family |
|
Community Name
|
Macaulay |
|
AmenitiesNearBy
|
Hospital |
|
ParkingSpaceTotal
|
2 |
Building
|
BathroomTotal
|
3 |
|
BedroomsAboveGround
|
3 |
|
BedroomsTotal
|
3 |
|
Age
|
0 To 5 Years |
|
Appliances
|
Water Heater |
|
BasementDevelopment
|
Unfinished |
|
BasementType
|
Full (unfinished) |
|
ConstructionStyleAttachment
|
Attached |
|
CoolingType
|
Central Air Conditioning |
|
ExteriorFinish
|
Vinyl Siding |
|
FireProtection
|
Smoke Detectors |
|
FireplacePresent
|
No |
|
FoundationType
|
Concrete |
|
HalfBathTotal
|
1 |
|
HeatingFuel
|
Natural Gas |
|
HeatingType
|
Forced Air |
|
StoriesTotal
|
2 |
|
SizeInterior
|
1,100 - 1,500 Ft2 |
|
Type
|
Row / Townhouse |
|
UtilityWater
|
Municipal Water |
Parking
Land
|
Acreage
|
No |
|
LandAmenities
|
Hospital |
|
Sewer
|
Sanitary Sewer |
|
SizeDepth
|
156 Ft ,2 In |
|
SizeFrontage
|
19 Ft ,8 In |
|
SizeIrregular
|
19.7 X 156.2 Ft |
|
SizeTotalText
|
19.7 X 156.2 Ft |
Rooms
| Level |
Type |
Length |
Width |
Dimensions |
|
Second Level |
Primary Bedroom |
4.55 m |
3.23 m |
4.55 m x 3.23 m |
|
Second Level |
Bathroom |
4.19 m |
2.79 m |
4.19 m x 2.79 m |
|
Second Level |
Bedroom |
3.48 m |
2.84 m |
3.48 m x 2.84 m |
|
Second Level |
Bedroom |
4.19 m |
2.79 m |
4.19 m x 2.79 m |
|
Lower Level |
Laundry Room |
|
|
Measurements not available |
|
Main Level |
Kitchen |
4.01 m |
2.69 m |
4.01 m x 2.69 m |
|
Main Level |
Other |
5.74 m |
4.24 m |
5.74 m x 4.24 m |
|
Main Level |
Bathroom |
|
|
Measurements not available |
|
Main Level |
Bathroom |
|
|
Measurements not available |
