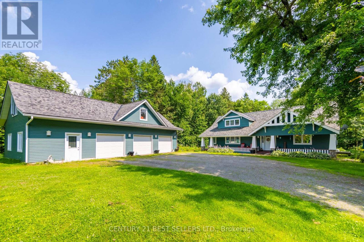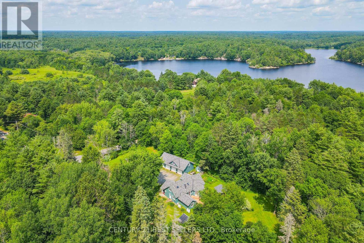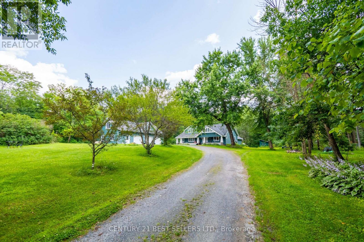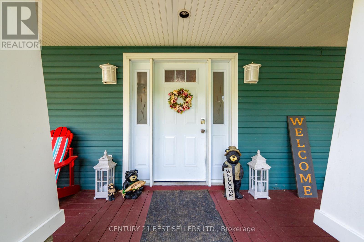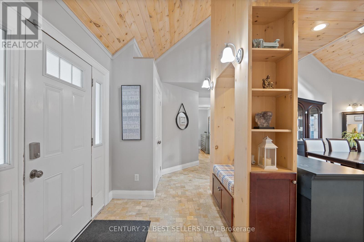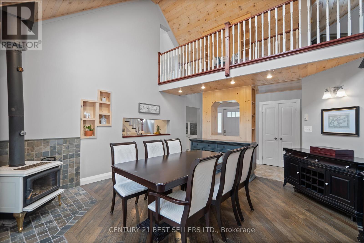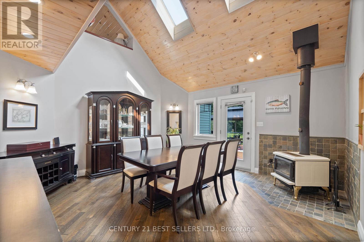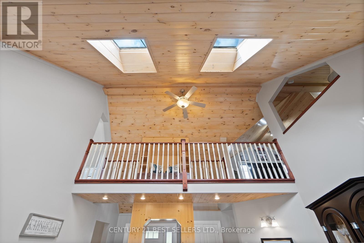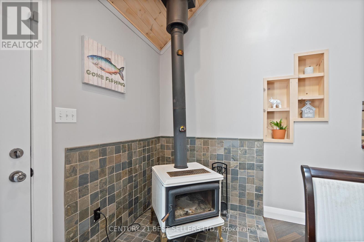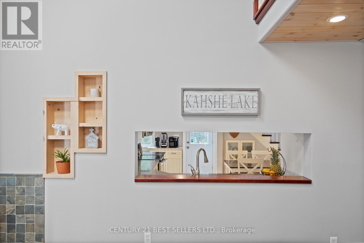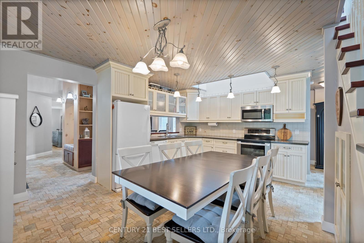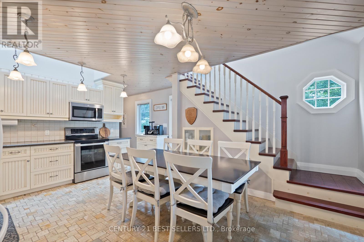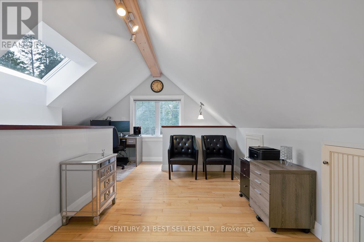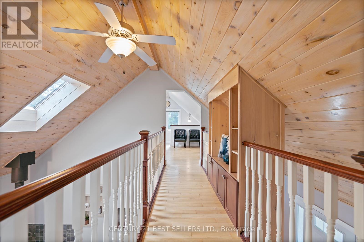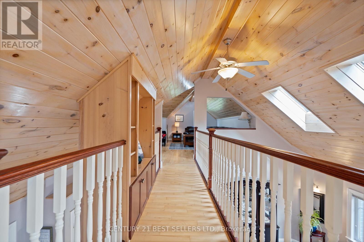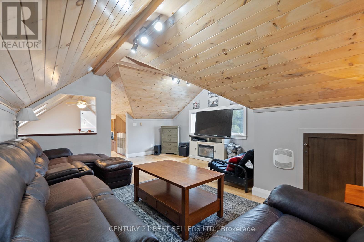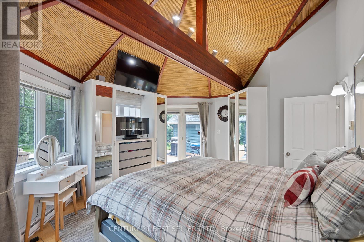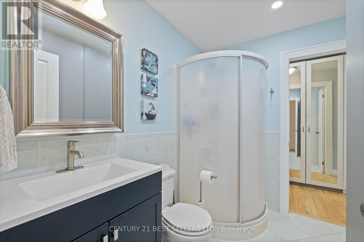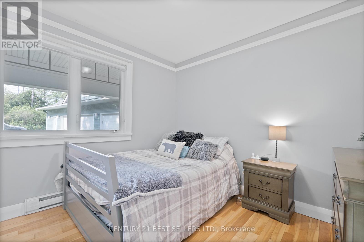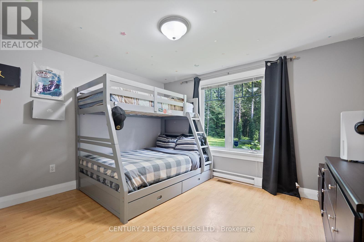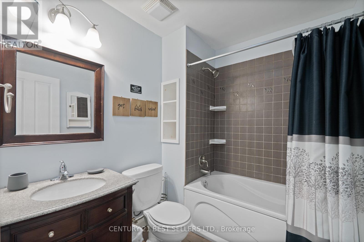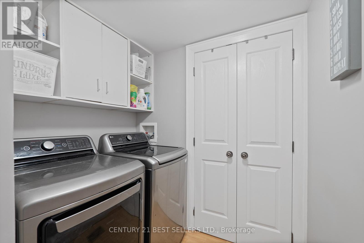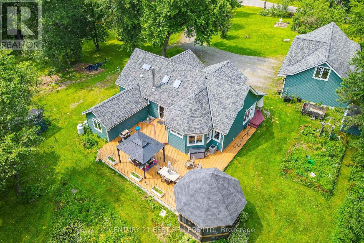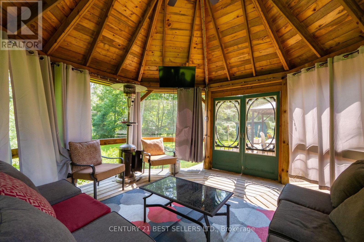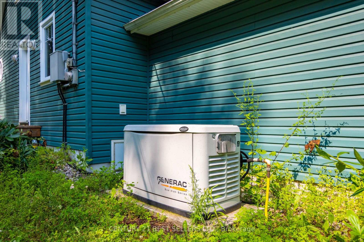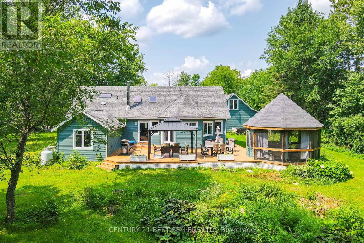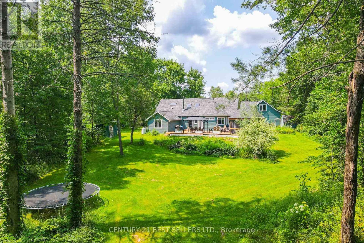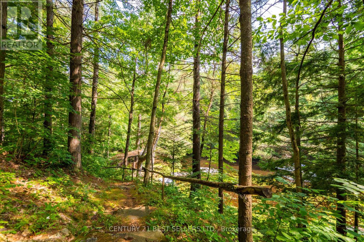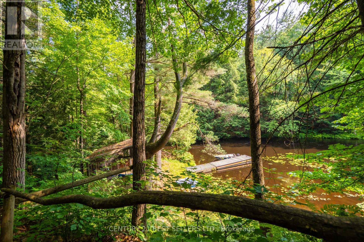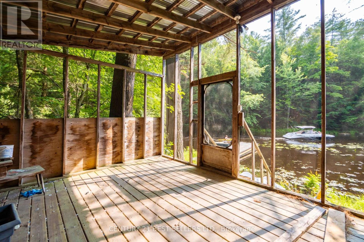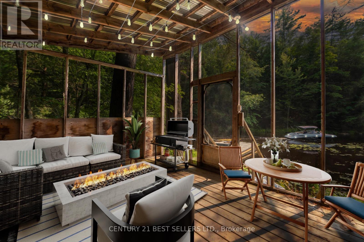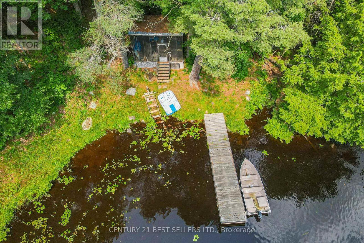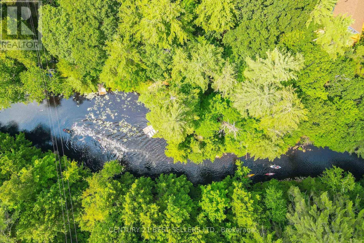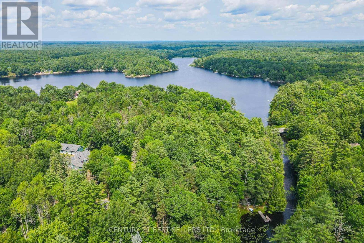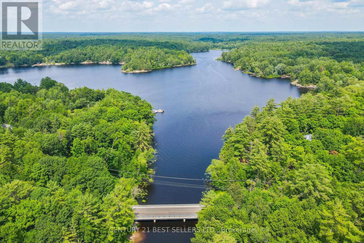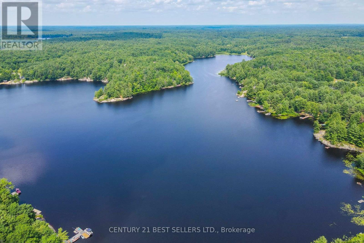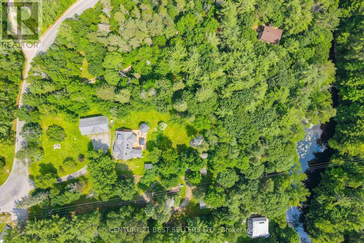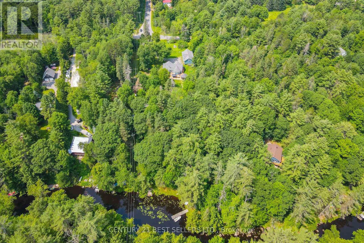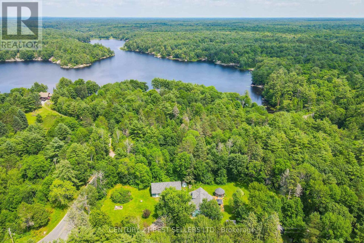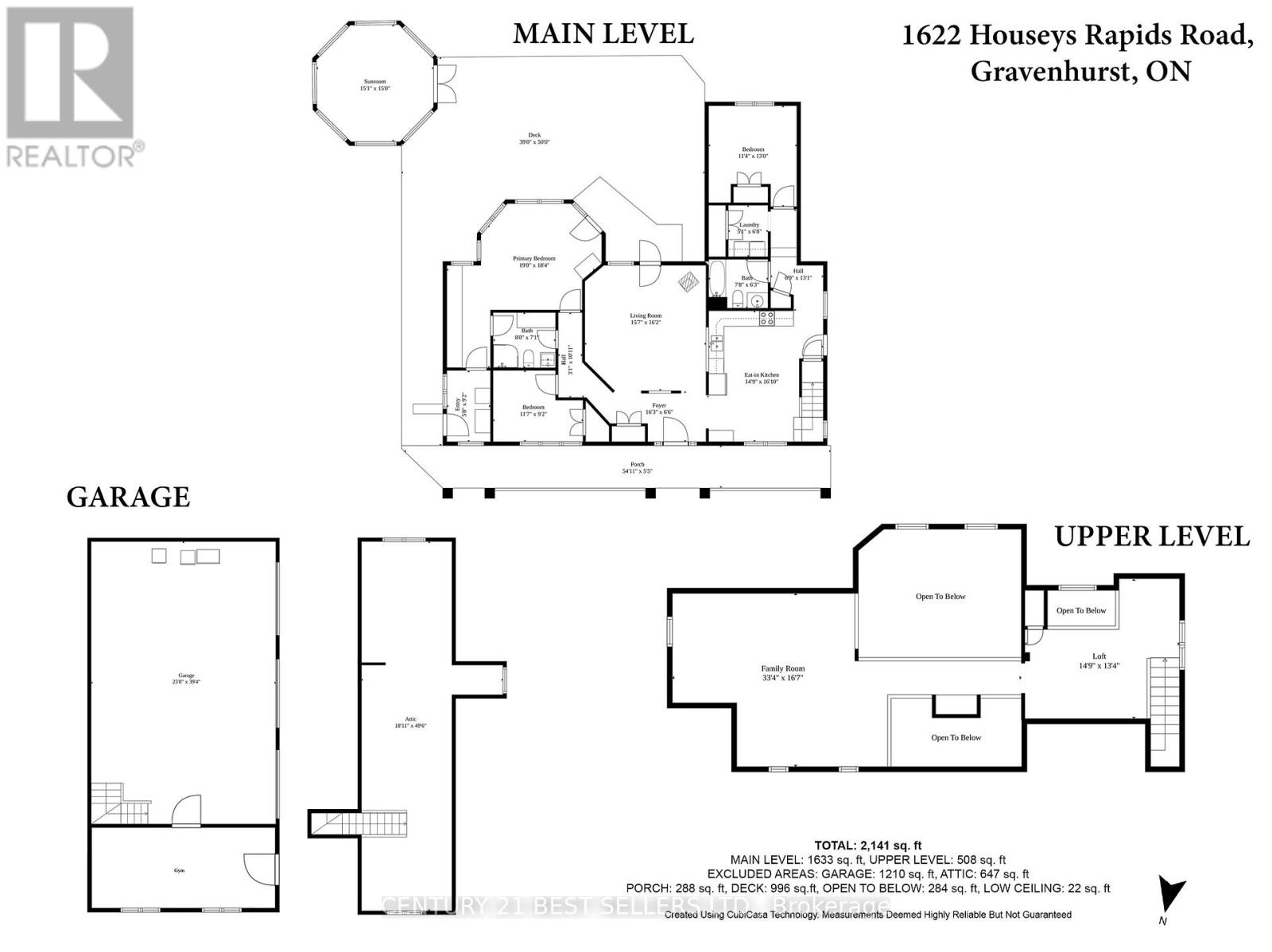3 Bedroom
2 Bathroom
2,000 - 2,500 ft2
Fireplace
Central Air Conditioning
Forced Air
Waterfront
Landscaped
$1,199,999
Nestled discreetly among the whispering pines, this four-season haven graces the serene banks of the Kahshe River. Here, luxury meets convenience & every detail whispers refinement. Step beyond your threshold & into a world of aquatic wonder. Whether you seek the gentle lapping of Kahshe Lake or the hidden coves of Bass Lake, direct access to both are yours to explore. With convenient access to local boat launch & your own private dock, going for a boat ride becomes hassle free. Inside, discover three cozy bedrooms, two baths, and an inviting eat-in kitchen beckons culinary delights. The dining/living room, family room, & loft-provide havens for connection and quiet refection. An oversized three-car garage awaits, complete with a loft & bonus room stand ready to house your passions. Seamlessly transition between indoor & outdoor living, lounge on the sunny south-facing deck, sip morning coffee in the gazebo or unwind bythe river's edge. Stay connected with high-speed internet & whole home Generac Generator. Just 15 minutes from the charming town of Gravenhurst, this retreat offers tranquility without compromise. Orillia is a short 30-minute drive. This is Muskoka's heart-a sanctuary where modern comforts blend with the natural world. Book your private tour today & let the whispering pines and shimmering waters embrace you. See Video. (id:56991)
Property Details
|
MLS® Number
|
X12251751 |
|
Property Type
|
Single Family |
|
Community Name
|
Ryde |
|
CommunityFeatures
|
Fishing, School Bus |
|
Easement
|
Unknown |
|
Features
|
Wooded Area |
|
ParkingSpaceTotal
|
13 |
|
Structure
|
Deck, Patio(s), Shed, Dock |
|
ViewType
|
Direct Water View |
|
WaterFrontType
|
Waterfront |
Building
|
BathroomTotal
|
2 |
|
BedroomsAboveGround
|
3 |
|
BedroomsTotal
|
3 |
|
Appliances
|
Water Heater, Dishwasher, Dryer, Microwave, Stove, Washer, Window Coverings, Refrigerator |
|
BasementType
|
Crawl Space |
|
ConstructionStyleAttachment
|
Detached |
|
CoolingType
|
Central Air Conditioning |
|
ExteriorFinish
|
Brick, Vinyl Siding |
|
FireplacePresent
|
Yes |
|
FoundationType
|
Concrete |
|
HeatingFuel
|
Propane |
|
HeatingType
|
Forced Air |
|
StoriesTotal
|
2 |
|
SizeInterior
|
2,000 - 2,500 Ft2 |
|
Type
|
House |
|
UtilityPower
|
Generator |
|
UtilityWater
|
Drilled Well |
Parking
Land
|
AccessType
|
Year-round Access, Private Docking |
|
Acreage
|
No |
|
LandscapeFeatures
|
Landscaped |
|
Sewer
|
Septic System |
|
SizeDepth
|
566 Ft ,7 In |
|
SizeFrontage
|
117 Ft ,9 In |
|
SizeIrregular
|
117.8 X 566.6 Ft |
|
SizeTotalText
|
117.8 X 566.6 Ft |
|
SurfaceWater
|
River/stream |
Rooms
| Level |
Type |
Length |
Width |
Dimensions |
|
Main Level |
Living Room |
4.78 m |
4.93 m |
4.78 m x 4.93 m |
|
Main Level |
Kitchen |
4.54 m |
4.9 m |
4.54 m x 4.9 m |
|
Main Level |
Primary Bedroom |
5.79 m |
5.6 m |
5.79 m x 5.6 m |
|
Main Level |
Bedroom 2 |
3.56 m |
2.8 m |
3.56 m x 2.8 m |
|
Main Level |
Bedroom 3 |
3.47 m |
3.96 m |
3.47 m x 3.96 m |
|
Main Level |
Laundry Room |
1.55 m |
2.07 m |
1.55 m x 2.07 m |
|
Main Level |
Bathroom |
2.43 m |
2.13 m |
2.43 m x 2.13 m |
|
Main Level |
Bathroom |
2.37 m |
1.92 m |
2.37 m x 1.92 m |
|
Upper Level |
Family Room |
10.18 m |
5.09 m |
10.18 m x 5.09 m |
|
Upper Level |
Loft |
4.54 m |
4.08 m |
4.54 m x 4.08 m |
Utilities
|
Electricity
|
Installed |
|
Cable
|
Available |
|
Wireless
|
Available |
|
Electricity Connected
|
Connected |
