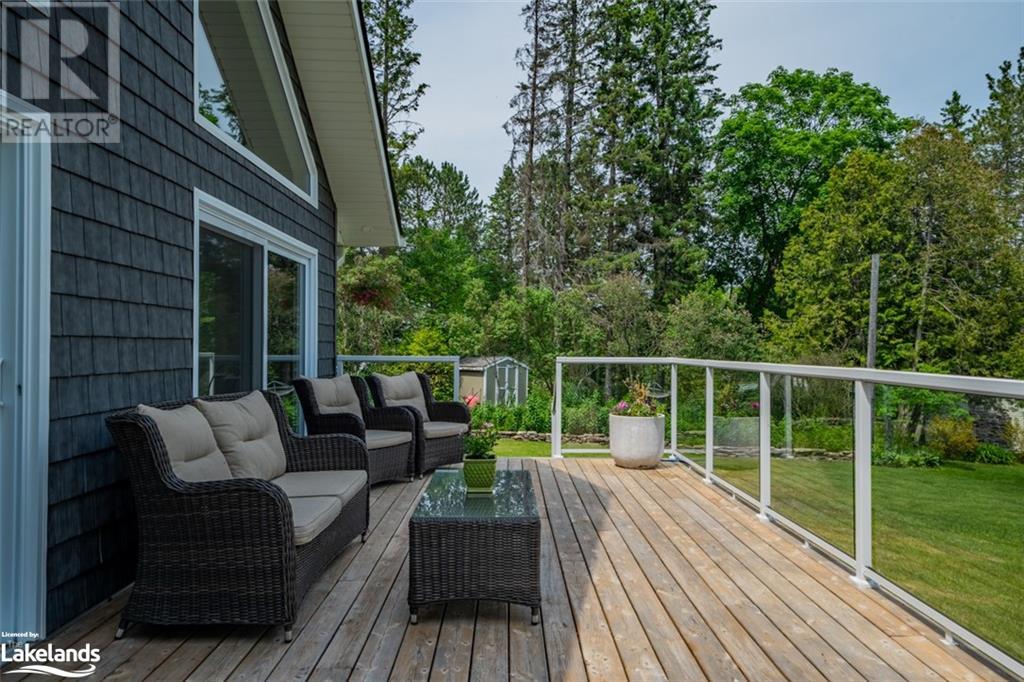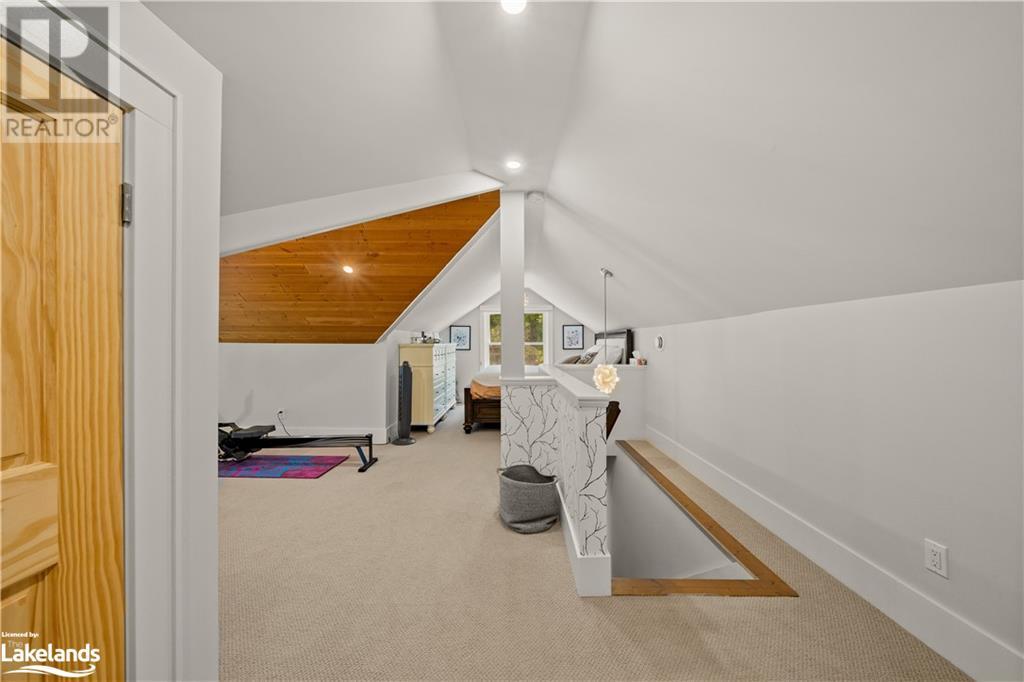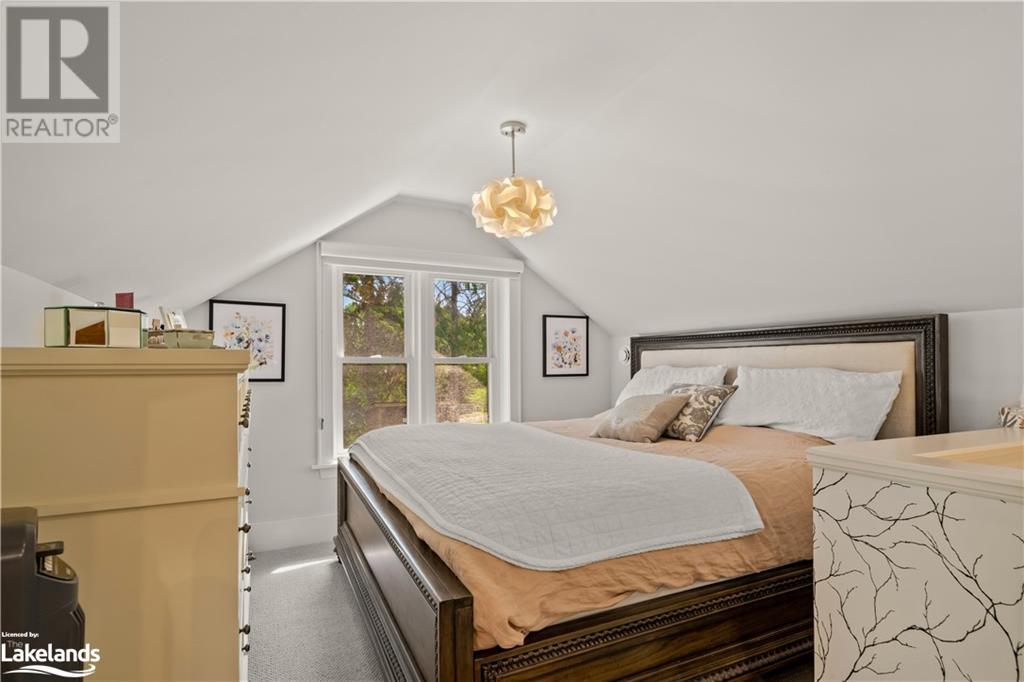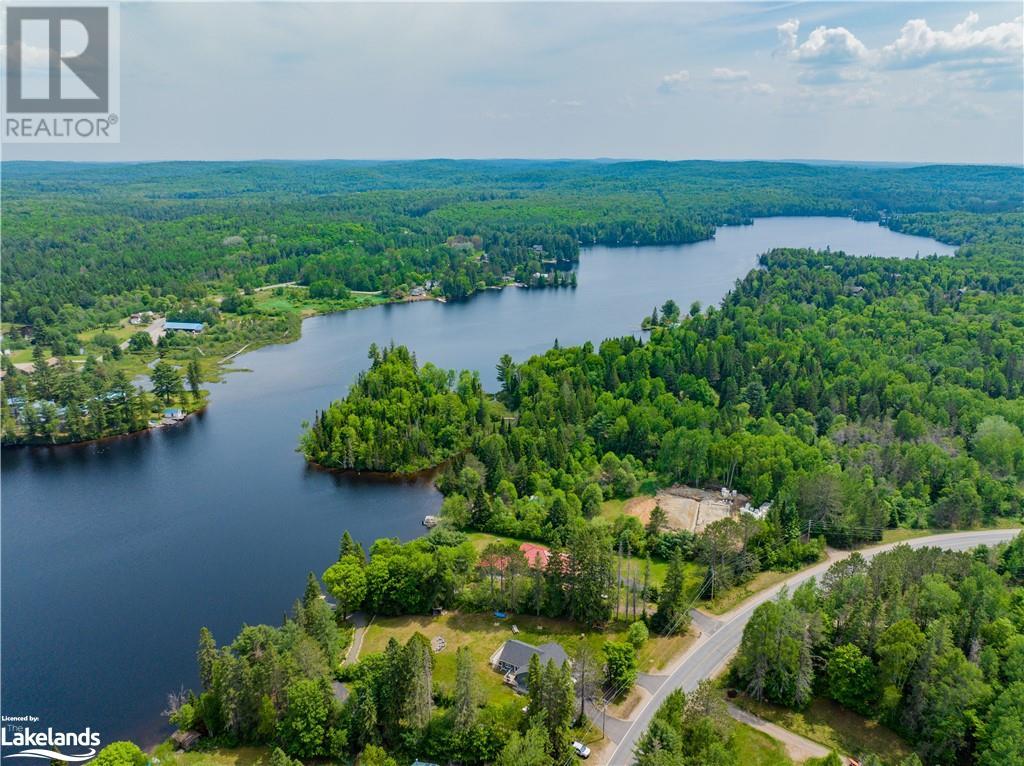4 Bedroom
2 Bathroom
3356 sqft
Central Air Conditioning
Forced Air
Waterfront
$1,345,000
Spectacular 4-bedroom, 2-bathroom waterfront haven on Perry Lake in Mirror Bay, Kearney. Nestled off a year-round, municipally maintained road, this immaculate home ensures privacy and stunning sunrises. The spacious living area features vaulted ceilings, pot lights, and large picture windows, flooding the space with natural light. A formal dining area complements the custom kitchen, built by Elmwood in Niagara, boasting quality craftsmanship.A major 2020 renovation introduced an upgraded kitchen, a loft/primary bedroom suite with a bonus sitting room overlooking the lake, and a new great room with a fireplace. All rooms have been freshly painted, adorned with hardwood, engineered hardwood, vinyl plank, carpet, and ceramic flooring. The kitchen boasts Caesarstone countertops, while the bathrooms showcase marble finishes.The residence includes pine and drywall ceilings, new siding, soffit, eaves, and roofing with ice shingles. A renovated bathroom and added en suite. Propane forced air heating, a fireplace, air-conditioning, and central air offer year-round comfort. Full unfinished space is awaiting your finishing touches. The home, 75% spray-foamed insulated, stands on a block and ICF foundation. The property's highlights include good water depth, ideal for swimming and boat storage, flower beds, a u-shaped driveway, ample parking, two decks with glass railings, a small garden shed, and a stone path leading to the lake. The garage features drywall, insulation, wiring, and a new wood shed. Boat launch close by. Access into Hassard Lake and Beaver Lake for additional boating adventures. Situated in a prime spot for Kearney events, with fireworks across the lake, this home offers access to all-season activities and nearby amenities. Whether a year-round residence, paradise escape , or income property, this waterfront gem fulfills the cottage country dream. Please click media arrow for virtual tour. (id:56991)
Property Details
|
MLS® Number
|
40654382 |
|
Property Type
|
Single Family |
|
AmenitiesNearBy
|
Schools |
|
CommunityFeatures
|
Quiet Area |
|
EquipmentType
|
Propane Tank |
|
Features
|
Country Residential |
|
ParkingSpaceTotal
|
5 |
|
RentalEquipmentType
|
Propane Tank |
|
ViewType
|
Direct Water View |
|
WaterFrontType
|
Waterfront |
Building
|
BathroomTotal
|
2 |
|
BedroomsAboveGround
|
4 |
|
BedroomsTotal
|
4 |
|
Appliances
|
Dishwasher, Microwave, Refrigerator, Stove, Window Coverings |
|
BasementDevelopment
|
Partially Finished |
|
BasementType
|
Full (partially Finished) |
|
ConstructionStyleAttachment
|
Detached |
|
CoolingType
|
Central Air Conditioning |
|
ExteriorFinish
|
Vinyl Siding |
|
FireplacePresent
|
No |
|
Fixture
|
Ceiling Fans |
|
FoundationType
|
Insulated Concrete Forms |
|
HeatingFuel
|
Propane |
|
HeatingType
|
Forced Air |
|
StoriesTotal
|
2 |
|
SizeInterior
|
3356 Sqft |
|
Type
|
House |
|
UtilityWater
|
Drilled Well |
Parking
Land
|
AccessType
|
Road Access |
|
Acreage
|
No |
|
LandAmenities
|
Schools |
|
Sewer
|
Septic System |
|
SizeFrontage
|
153 Ft |
|
SizeIrregular
|
0.758 |
|
SizeTotal
|
0.758 Ac|1/2 - 1.99 Acres |
|
SizeTotalText
|
0.758 Ac|1/2 - 1.99 Acres |
|
SurfaceWater
|
Lake |
|
ZoningDescription
|
Rts |
Rooms
| Level |
Type |
Length |
Width |
Dimensions |
|
Second Level |
3pc Bathroom |
|
|
8'7'' x 7'8'' |
|
Second Level |
Primary Bedroom |
|
|
28'0'' x 15'0'' |
|
Main Level |
Bedroom |
|
|
11'4'' x 8'7'' |
|
Main Level |
Bedroom |
|
|
10'8'' x 8'7'' |
|
Main Level |
Bedroom |
|
|
11'4'' x 8'7'' |
|
Main Level |
Laundry Room |
|
|
11'1'' x 5'7'' |
|
Main Level |
3pc Bathroom |
|
|
7'0'' x 5'7'' |
|
Main Level |
Mud Room |
|
|
7'1'' x 6'5'' |
|
Main Level |
Dining Room |
|
|
14'5'' x 20'0'' |
|
Main Level |
Living Room |
|
|
24'0'' x 19'3'' |
|
Main Level |
Kitchen |
|
|
10'8'' x 17'5'' |



















































