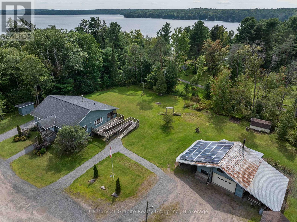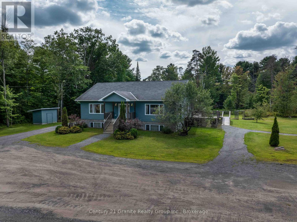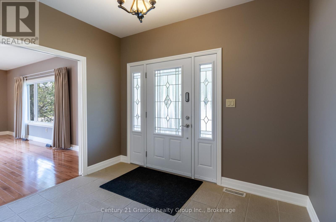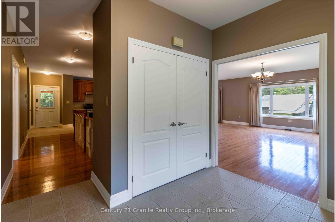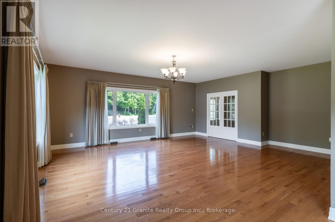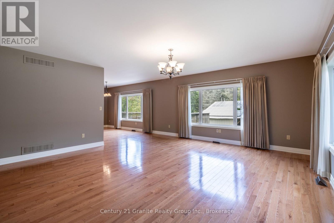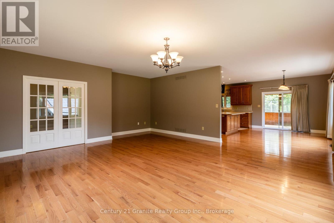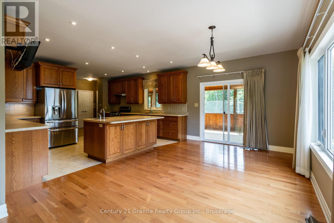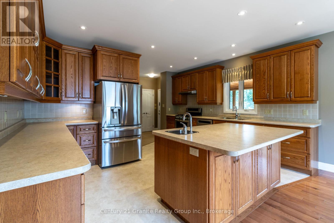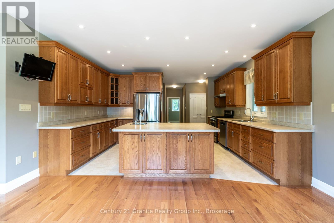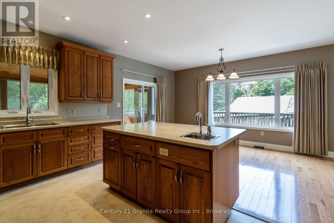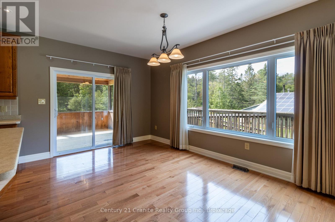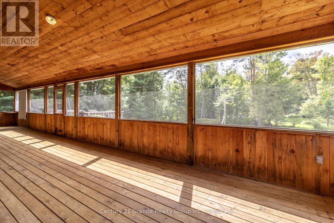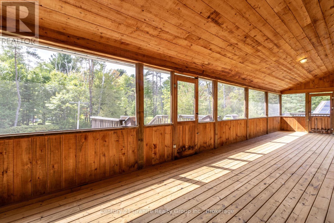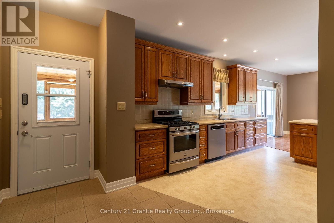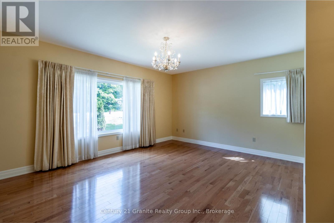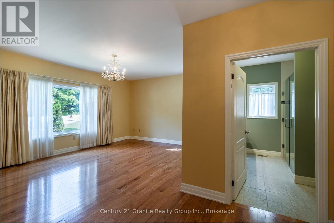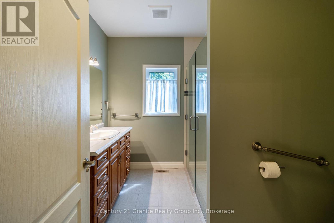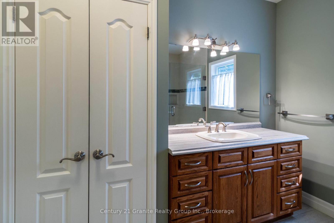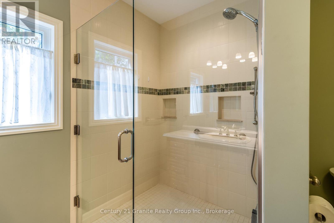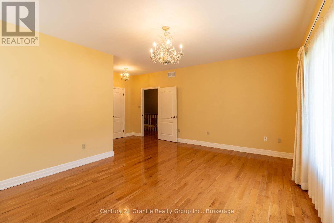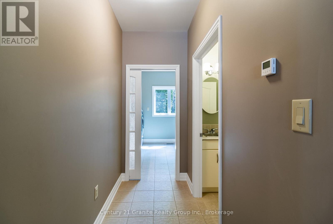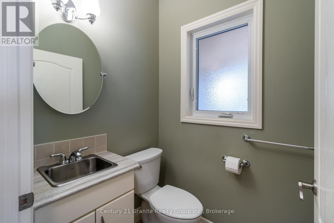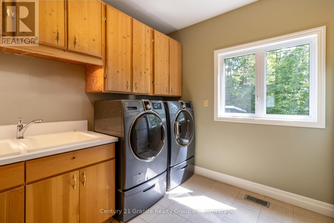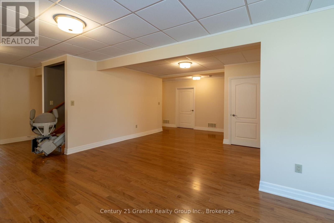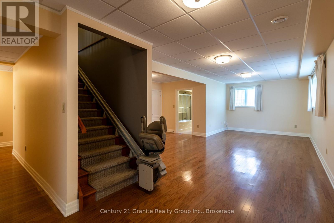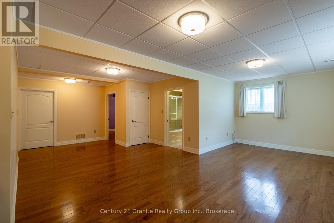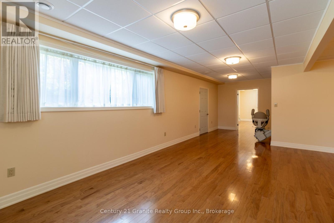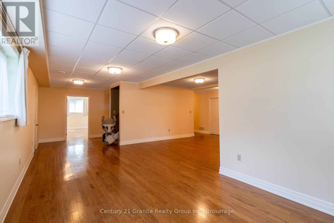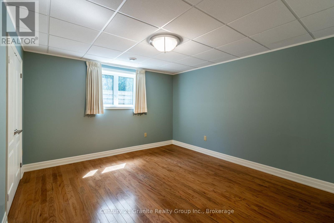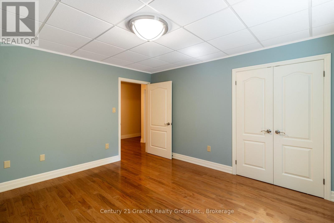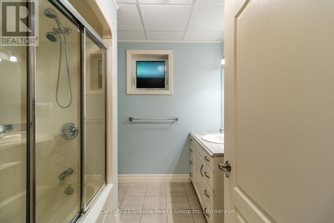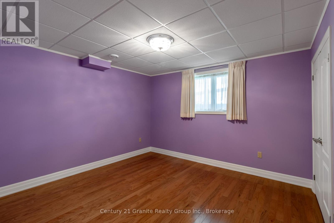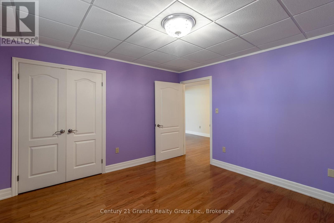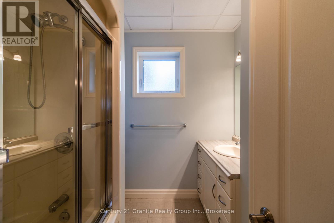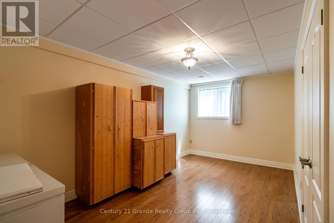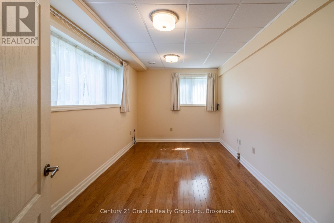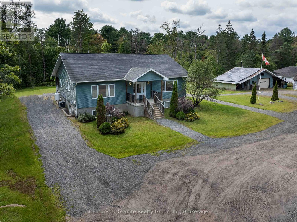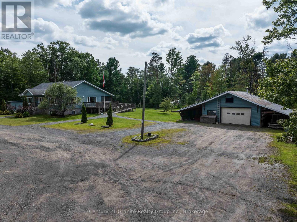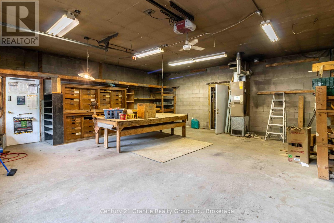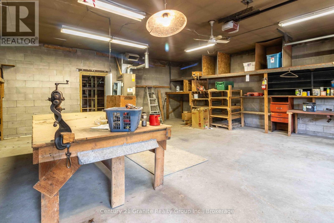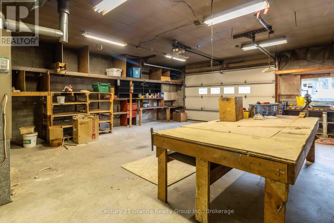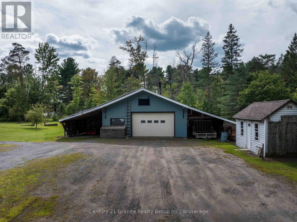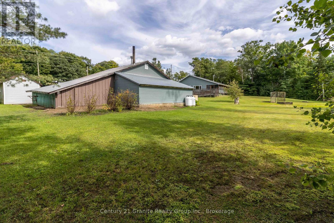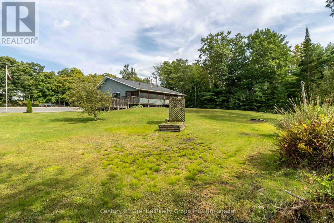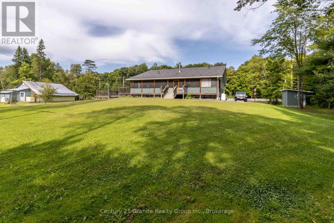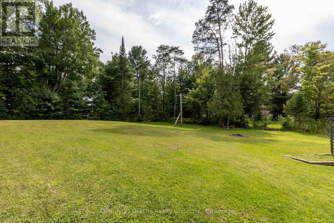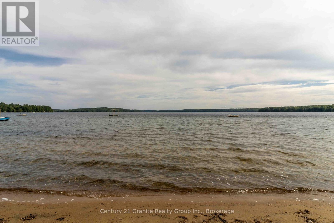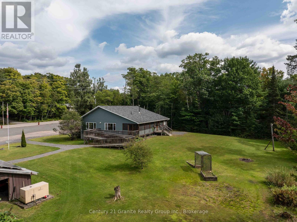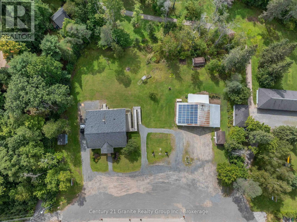4 Bedroom
4 Bathroom
1,500 - 2,000 ft2
Raised Bungalow
Central Air Conditioning
Forced Air
$749,000
Live, Work & Play - All in One Exceptional Property! Discover the perfect blend of residential comfort & business opportunity with this stunning 3,000+ SF home, ideally situated just north of Carnarvon with premium highway exposure. Whether you're an entrepreneur, tradesperson, or simply seeking a spacious home with room to grow, this property with its C2 zoning & expansive workshop offers endless possibilities. Step inside and be greeted by open-concept living and dining area. Expansive windows frame picturesque views, while warm wood floors add to the inviting ambiance. The chefs kitchen is a dream, boasting abundant storage, extensive counter space, an island, & a walkout to a full-width screened-in porch, perfect for morning coffee or evening relaxation overlooking the private backyard. The main level is designed for both comfort & convenience, featuring a 2-pc bath, a laundry/mudroom with ample storage, and a serene primary suite. Retreat to this private haven, complete with a walk-in closet and a 3-pc ensuite showcasing an oversized shower. The lower level, partially above grade, is bright & airy with large windows throughout. This fully finished space includes a sprawling L-shaped rec room, 3 generously sized bedrooms with ample closets, & 2 4-pc baths to comfortably accommodate family or guests. Additional highlights include a dedicated office, utility room, and a cold room for extra storage. Outside, the expansive workshop with 2 carports & a rear storage area provides the ideal setup for integrating your business with your residence. 2 additional storage sheds add even more functionality. Set on a picturesque 1.2-acre lot, just 5 mins from essential amenities in Carnarvon, this property offers both tranquility & convenience. And for those who love the water, deeded access to beautiful Boshkung Lake means you can take a refreshing dip or launch a canoe just mins from your doorstep! Don't miss out on this rare opportunity schedule your tour today! (id:56991)
Property Details
|
MLS® Number
|
X11997714 |
|
Property Type
|
Single Family |
|
Community Name
|
Stanhope |
|
Features
|
Irregular Lot Size, Level, Sump Pump |
|
ParkingSpaceTotal
|
22 |
|
Structure
|
Shed |
Building
|
BathroomTotal
|
4 |
|
BedroomsAboveGround
|
1 |
|
BedroomsBelowGround
|
3 |
|
BedroomsTotal
|
4 |
|
Age
|
6 To 15 Years |
|
Appliances
|
Water Heater |
|
ArchitecturalStyle
|
Raised Bungalow |
|
BasementDevelopment
|
Finished |
|
BasementType
|
Full (finished) |
|
ConstructionStyleAttachment
|
Detached |
|
CoolingType
|
Central Air Conditioning |
|
ExteriorFinish
|
Vinyl Siding |
|
FireplacePresent
|
No |
|
FoundationType
|
Insulated Concrete Forms |
|
HalfBathTotal
|
1 |
|
HeatingFuel
|
Oil |
|
HeatingType
|
Forced Air |
|
StoriesTotal
|
1 |
|
SizeInterior
|
1,500 - 2,000 Ft2 |
|
Type
|
House |
|
UtilityWater
|
Drilled Well |
Parking
Land
|
AccessType
|
Year-round Access |
|
Acreage
|
No |
|
Sewer
|
Septic System |
|
SizeDepth
|
216 Ft ,10 In |
|
SizeFrontage
|
237 Ft |
|
SizeIrregular
|
237 X 216.9 Ft |
|
SizeTotalText
|
237 X 216.9 Ft|1/2 - 1.99 Acres |
Rooms
| Level |
Type |
Length |
Width |
Dimensions |
|
Lower Level |
Bedroom |
3.63 m |
3.78 m |
3.63 m x 3.78 m |
|
Lower Level |
Bedroom |
2.82 m |
5.28 m |
2.82 m x 5.28 m |
|
Lower Level |
Recreational, Games Room |
9.25 m |
3.33 m |
9.25 m x 3.33 m |
|
Lower Level |
Office |
5.28 m |
2.82 m |
5.28 m x 2.82 m |
|
Lower Level |
Bedroom |
3.76 m |
4.09 m |
3.76 m x 4.09 m |
|
Main Level |
Laundry Room |
3.02 m |
3.33 m |
3.02 m x 3.33 m |
|
Main Level |
Foyer |
2.39 m |
3.07 m |
2.39 m x 3.07 m |
|
Main Level |
Dining Room |
4.95 m |
2.95 m |
4.95 m x 2.95 m |
|
Main Level |
Kitchen |
4.5 m |
4.83 m |
4.5 m x 4.83 m |
|
Main Level |
Primary Bedroom |
5.46 m |
4.11 m |
5.46 m x 4.11 m |
|
Main Level |
Foyer |
2.64 m |
1.19 m |
2.64 m x 1.19 m |
|
Main Level |
Recreational, Games Room |
14.94 m |
3.53 m |
14.94 m x 3.53 m |
