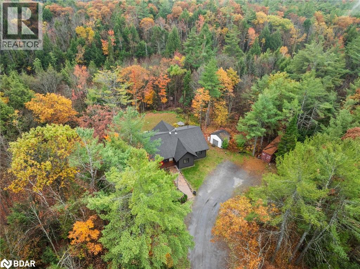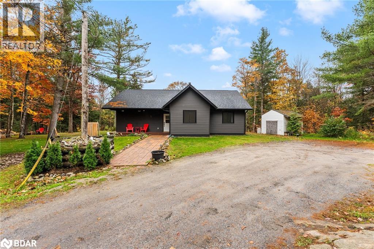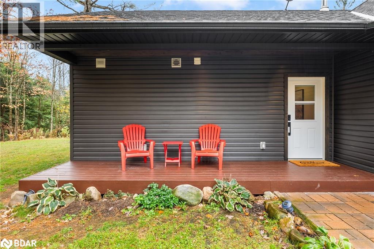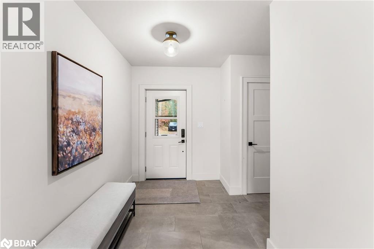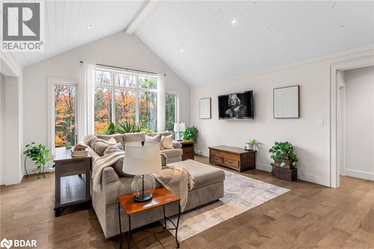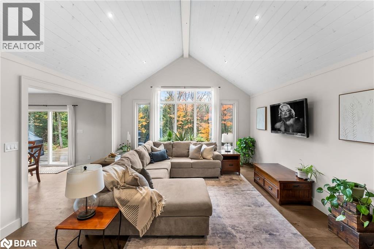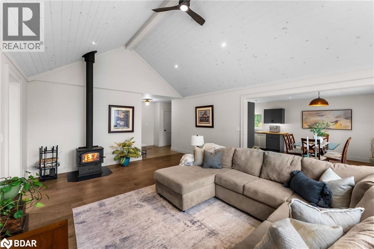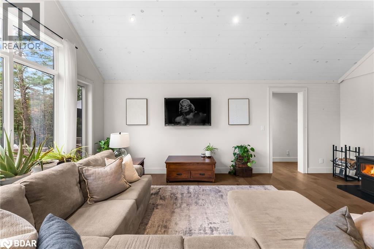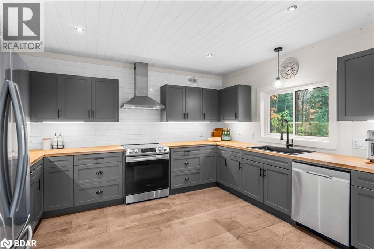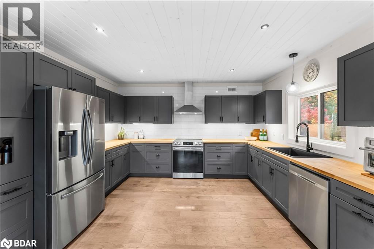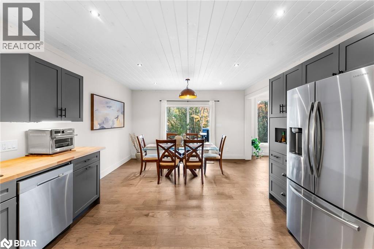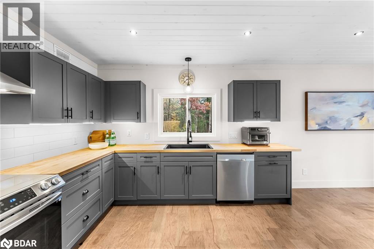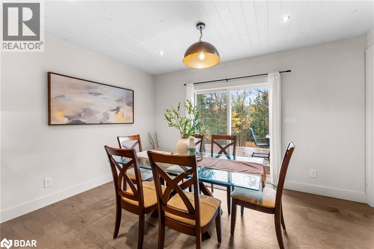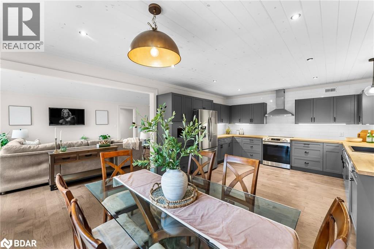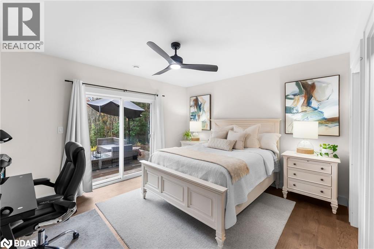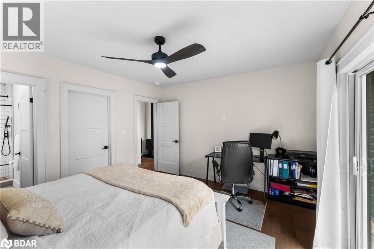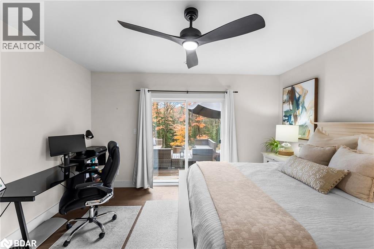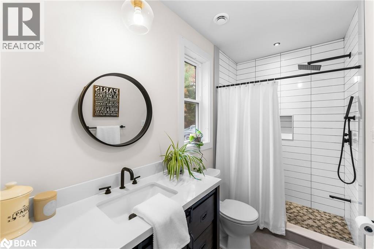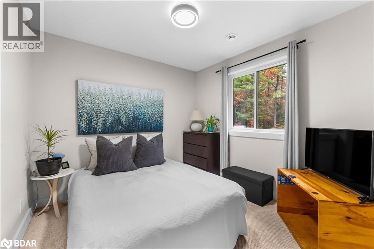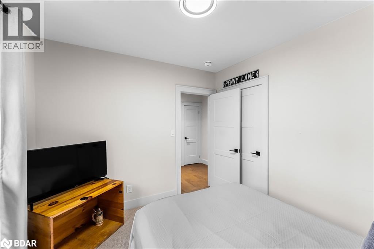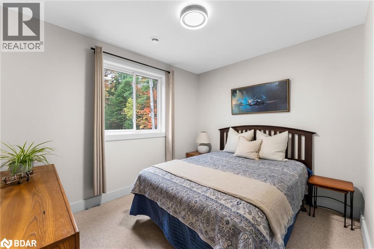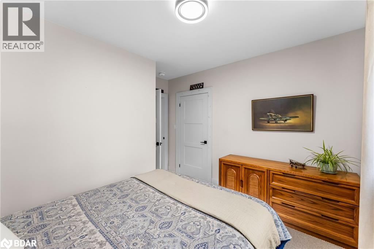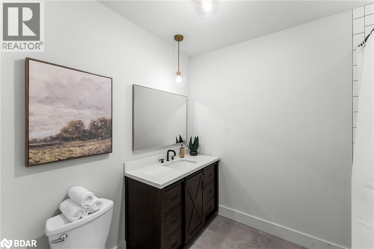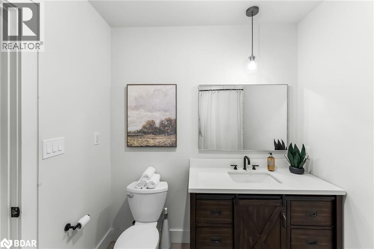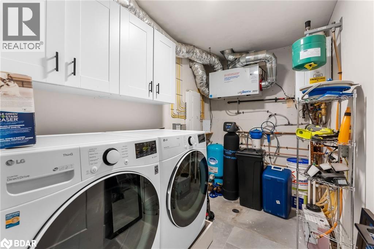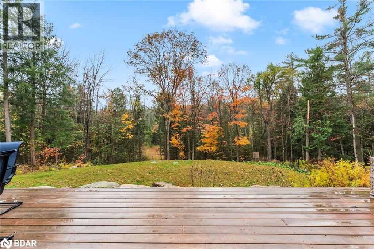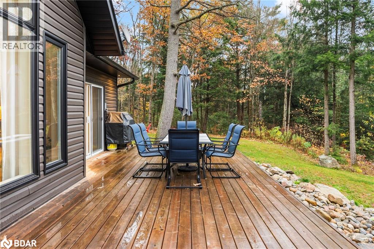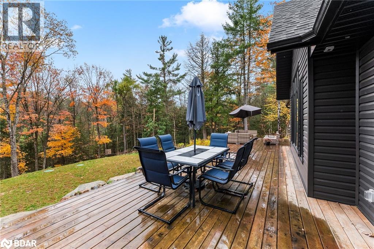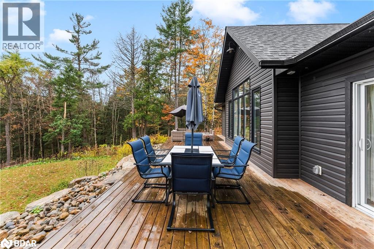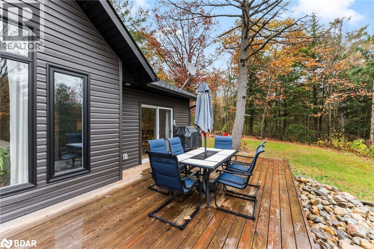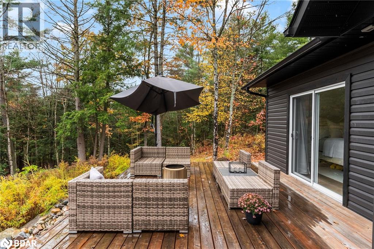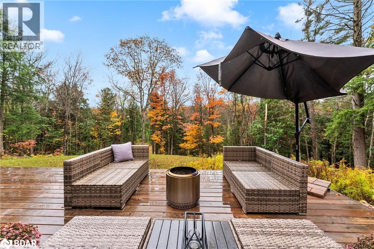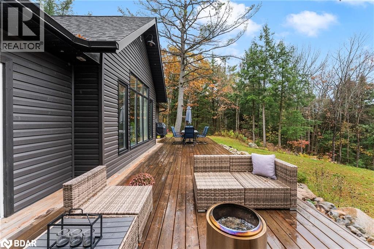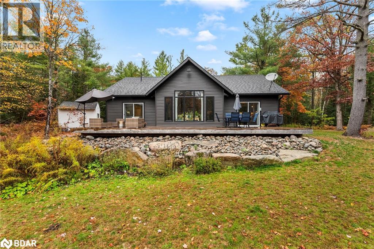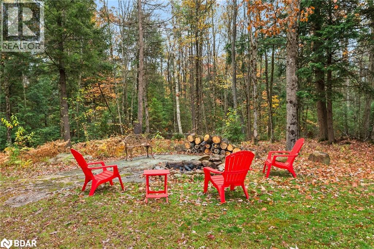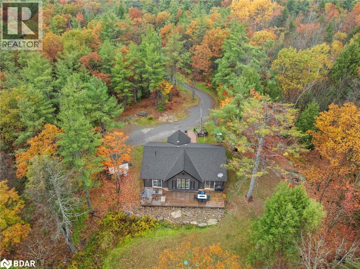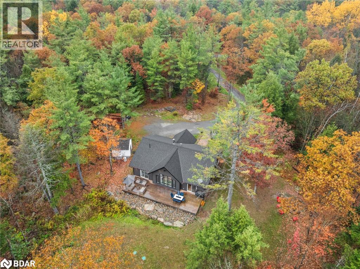3 Bedroom
2 Bathroom
1,603 ft2
Bungalow
None
In Floor Heating, Radiant Heat
Acreage
$824,900
Discover peaceful country living on nearly 10 private acres with this bright, thoughtfully designed 3-bedroom bungalow. With over 1,600 sq. ft. of living space and in-floor heating throughout, this home offers comfort and style year-round, whether as a full-time residence or weekend retreat. The spacious living room boasts a soaring cathedral ceiling and a cozy woodstove, creating a warm, inviting space to relax. The open-concept kitchen flows seamlessly to a massive deck, perfect for BBQs, morning coffee, or simply enjoying the serene surroundings. Retreat to the primary suite featuring a private walkout, walk-in closet, and a stylish 3-piece ensuite with a custom-tiled shower. Step outside to a covered front porch, a cleared yard with firepit, and a large storage shed — ideal for outdoor gear, tools, or hobbies. With ample parking, total privacy, and a prime location just minutes to Hwy 11, Bracebridge, and Gravenhurst, this property blends tranquility with convenience. Experience the Muskoka lifestyle you’ve been dreaming of — where every day feels like a getaway. (id:56991)
Property Details
|
MLS® Number
|
40780470 |
|
Property Type
|
Single Family |
|
CommunityFeatures
|
Quiet Area |
|
EquipmentType
|
Propane Tank |
|
Features
|
Country Residential |
|
ParkingSpaceTotal
|
8 |
|
RentalEquipmentType
|
Propane Tank |
|
Structure
|
Porch |
Building
|
BathroomTotal
|
2 |
|
BedroomsAboveGround
|
3 |
|
BedroomsTotal
|
3 |
|
Appliances
|
Dryer, Refrigerator, Water Softener, Washer, Hood Fan |
|
ArchitecturalStyle
|
Bungalow |
|
BasementType
|
None |
|
ConstructionStyleAttachment
|
Detached |
|
CoolingType
|
None |
|
ExteriorFinish
|
Vinyl Siding |
|
FireplacePresent
|
No |
|
HeatingType
|
In Floor Heating, Radiant Heat |
|
StoriesTotal
|
1 |
|
SizeInterior
|
1,603 Ft2 |
|
Type
|
House |
|
UtilityWater
|
Well |
Land
|
Acreage
|
Yes |
|
Sewer
|
Septic System |
|
SizeFrontage
|
344 Ft |
|
SizeTotalText
|
5 - 9.99 Acres |
|
ZoningDescription
|
Rr |
Rooms
| Level |
Type |
Length |
Width |
Dimensions |
|
Main Level |
3pc Bathroom |
|
|
Measurements not available |
|
Main Level |
4pc Bathroom |
|
|
Measurements not available |
|
Main Level |
Bedroom |
|
|
9'9'' x 10'11'' |
|
Main Level |
Bedroom |
|
|
11'9'' x 11'2'' |
|
Main Level |
Primary Bedroom |
|
|
12'2'' x 13'7'' |
|
Main Level |
Laundry Room |
|
|
6'2'' x 9'8'' |
|
Main Level |
Dining Room |
|
|
9'3'' x 13'7'' |
|
Main Level |
Kitchen |
|
|
2'3'' x 13'7'' |
|
Main Level |
Foyer |
|
|
9'8'' x 10'5'' |
