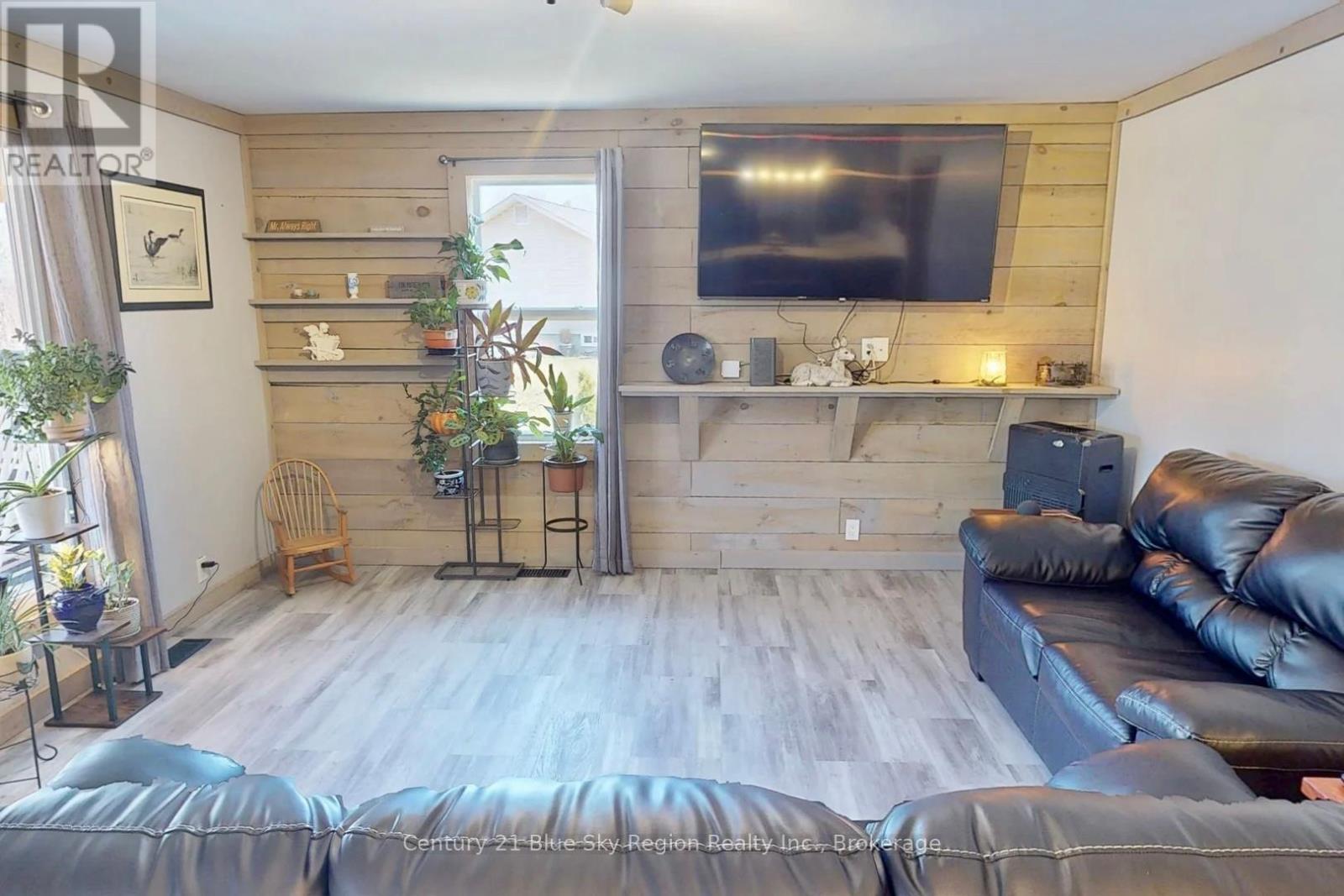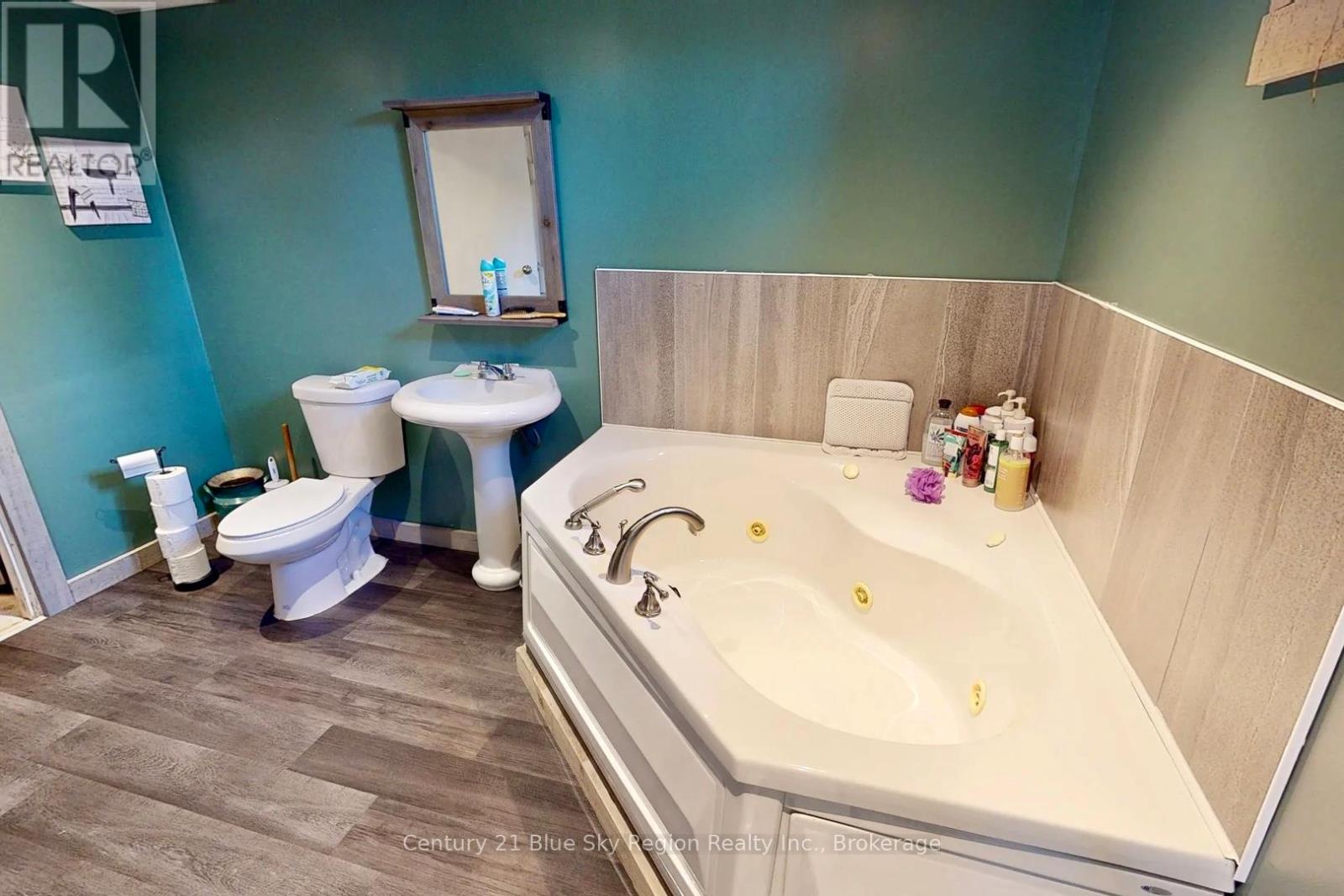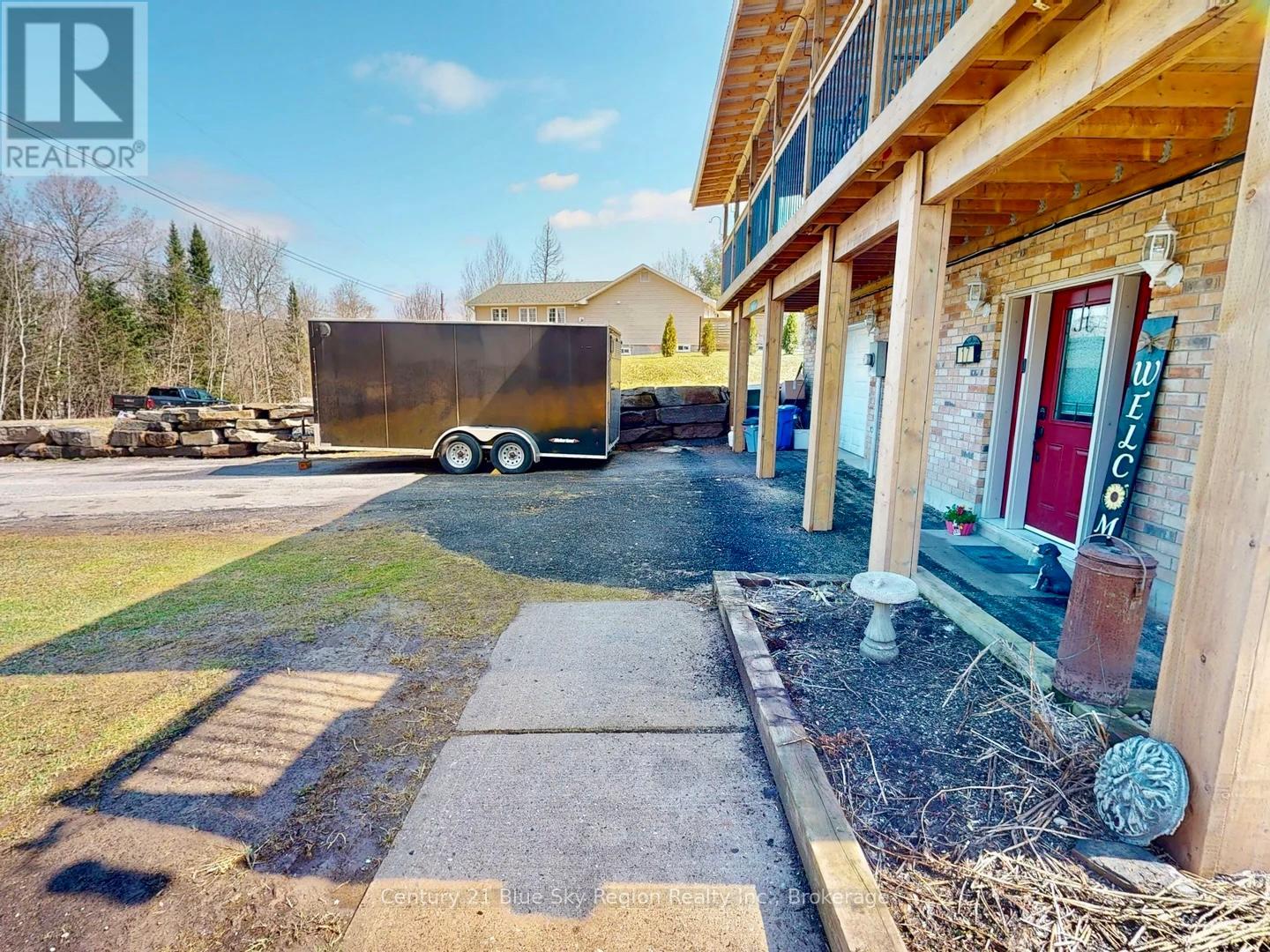3 Bedroom
3 Bathroom
1,100 - 1,500 ft2
Central Air Conditioning, Ventilation System
Forced Air
$449,900
Welcome to this move-in ready gem nestled in the heart of Burks Falls, a perfect blend of rustic charm and modern convenience. This 3-level family home features thoughtful upgrades, a functional layout, and a warm, welcoming atmosphere. From the moment you step into the open-concept main floor, you're greeted by a bright and airy living space, stunning wood accents, and a custom Pizo-designed kitchen (2023) with modern stainless appliances, farmhouse sink, and premium cabinetry and quartz counters. Step out from the kitchen onto your brand new covered deck (2024) perfect for morning coffee, BBQs, or watching the kids play in your fully fenced backyard. Tucked away on a quiet street just minutes from town amenities, trails, and schools, this home offers everything your family needs comfort, efficiency, and space to grow. (id:56991)
Property Details
|
MLS® Number
|
X12103899 |
|
Property Type
|
Single Family |
|
Community Name
|
Burk's Falls |
|
Features
|
Sloping |
|
ParkingSpaceTotal
|
7 |
|
ViewType
|
River View |
Building
|
BathroomTotal
|
3 |
|
BedroomsAboveGround
|
3 |
|
BedroomsTotal
|
3 |
|
Appliances
|
Water Heater, Water Meter, Dishwasher, Microwave, Stove, Refrigerator |
|
BasementDevelopment
|
Finished |
|
BasementFeatures
|
Walk Out |
|
BasementType
|
N/a (finished) |
|
ConstructionStyleAttachment
|
Detached |
|
CoolingType
|
Central Air Conditioning, Ventilation System |
|
ExteriorFinish
|
Vinyl Siding |
|
FireplacePresent
|
No |
|
FoundationType
|
Block |
|
HalfBathTotal
|
1 |
|
HeatingFuel
|
Natural Gas |
|
HeatingType
|
Forced Air |
|
StoriesTotal
|
2 |
|
SizeInterior
|
1,100 - 1,500 Ft2 |
|
Type
|
House |
|
UtilityWater
|
Municipal Water |
Parking
Land
|
Acreage
|
No |
|
Sewer
|
Sanitary Sewer |
|
SizeDepth
|
131 Ft ,7 In |
|
SizeFrontage
|
66 Ft ,1 In |
|
SizeIrregular
|
66.1 X 131.6 Ft |
|
SizeTotalText
|
66.1 X 131.6 Ft |
|
ZoningDescription
|
Residential |
Rooms
| Level |
Type |
Length |
Width |
Dimensions |
|
Main Level |
Kitchen |
5.56 m |
5.55 m |
5.56 m x 5.55 m |
|
Main Level |
Living Room |
5.04 m |
4.46 m |
5.04 m x 4.46 m |
|
Main Level |
Bedroom |
3.36 m |
2.9 m |
3.36 m x 2.9 m |
|
Main Level |
Bedroom 2 |
3.36 m |
3 m |
3.36 m x 3 m |
|
Main Level |
Bedroom 3 |
3.25 m |
2.93 m |
3.25 m x 2.93 m |
|
Main Level |
Bathroom |
2.5 m |
2.18 m |
2.5 m x 2.18 m |
|
Upper Level |
Bathroom |
2.27 m |
1.44 m |
2.27 m x 1.44 m |
|
Upper Level |
Loft |
10.53 m |
3.06 m |
10.53 m x 3.06 m |
|
Ground Level |
Foyer |
5.13 m |
4.27 m |
5.13 m x 4.27 m |
|
Ground Level |
Bathroom |
3.53 m |
3.08 m |
3.53 m x 3.08 m |
|
Ground Level |
Utility Room |
3.08 m |
2.88 m |
3.08 m x 2.88 m |
Utilities
|
Cable
|
Installed |
|
Sewer
|
Installed |














































