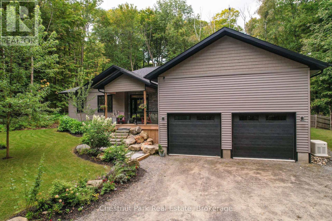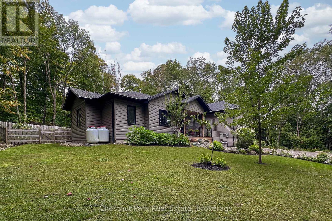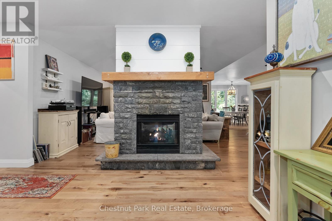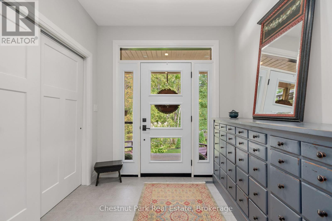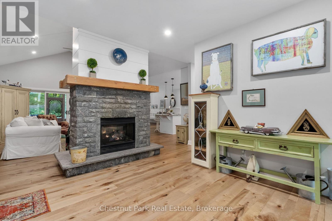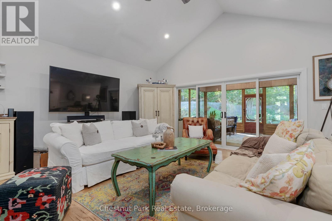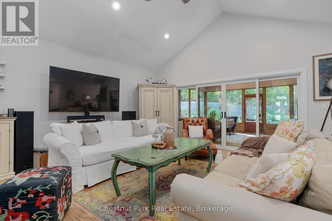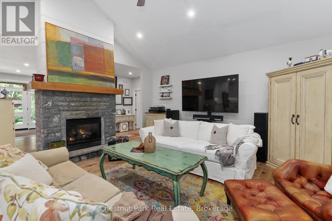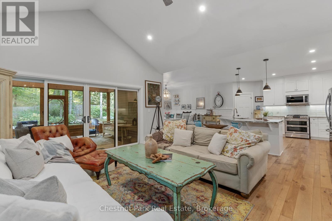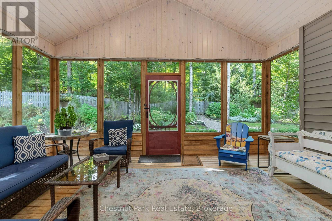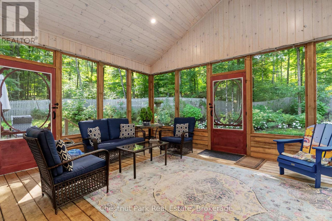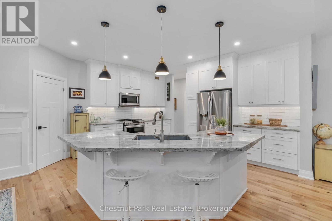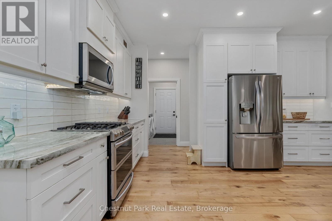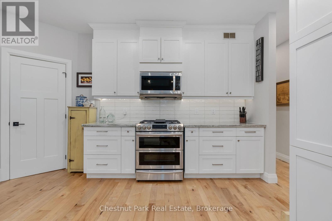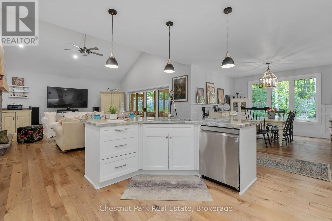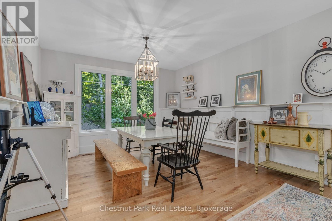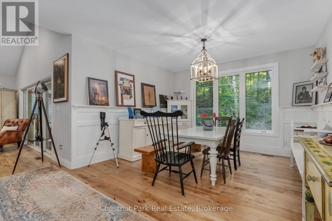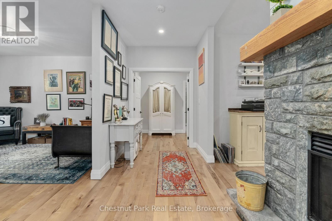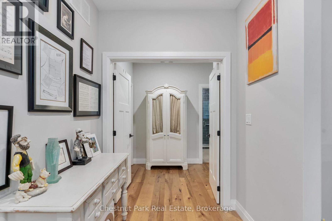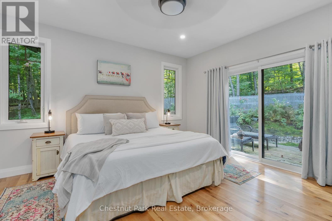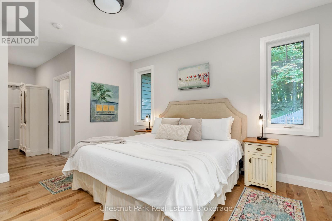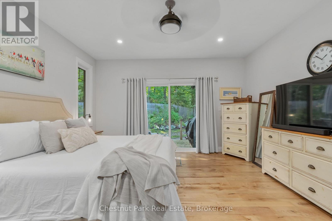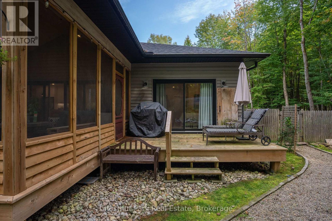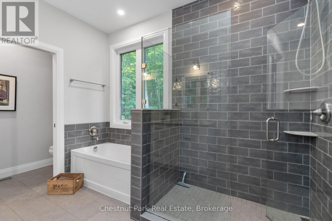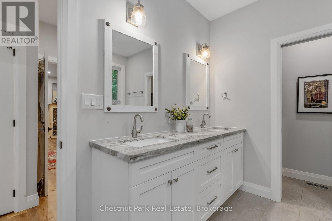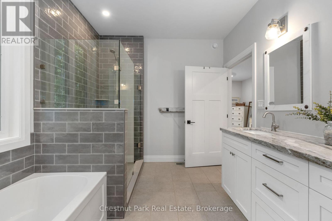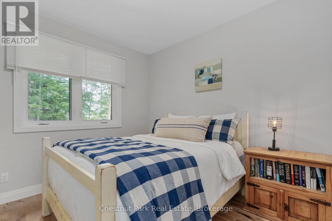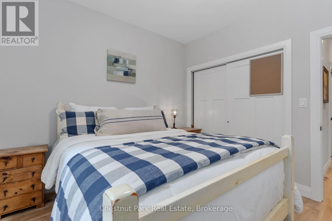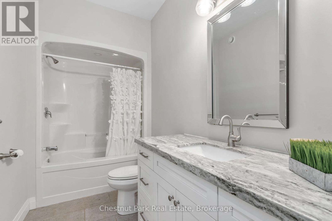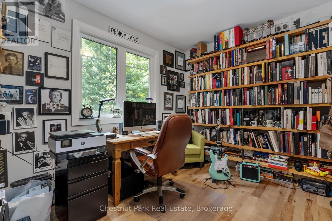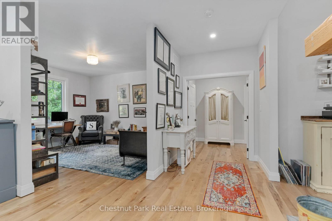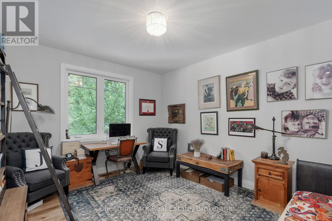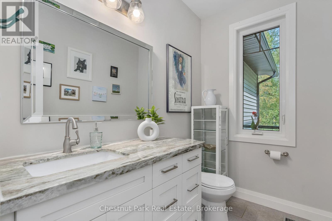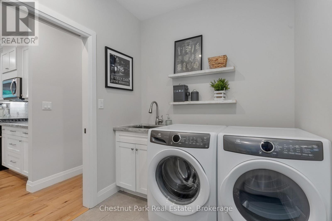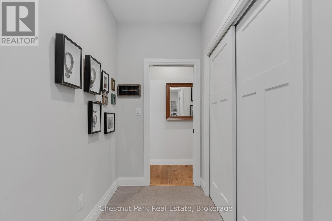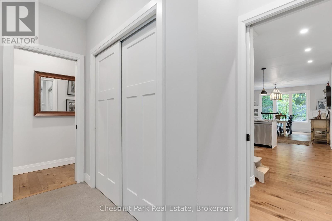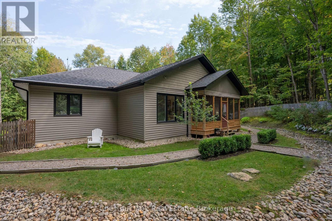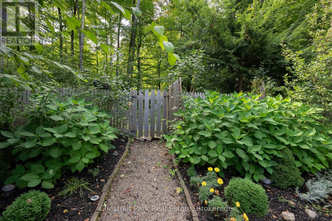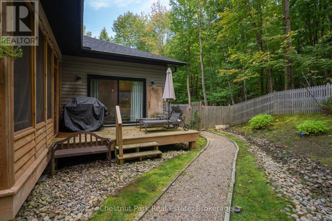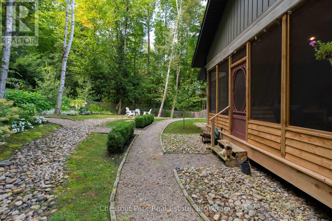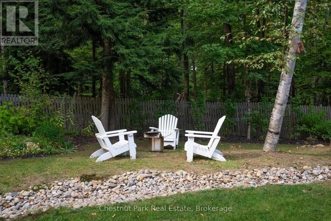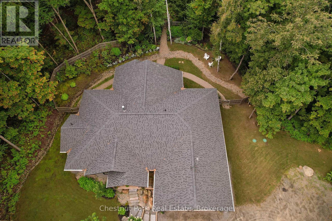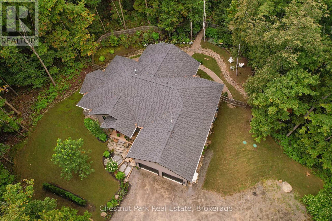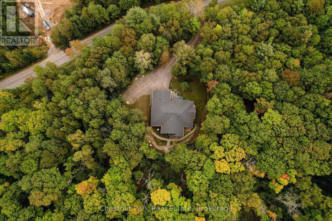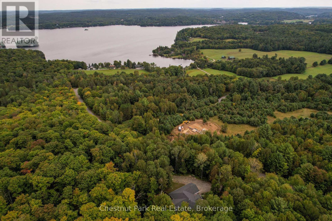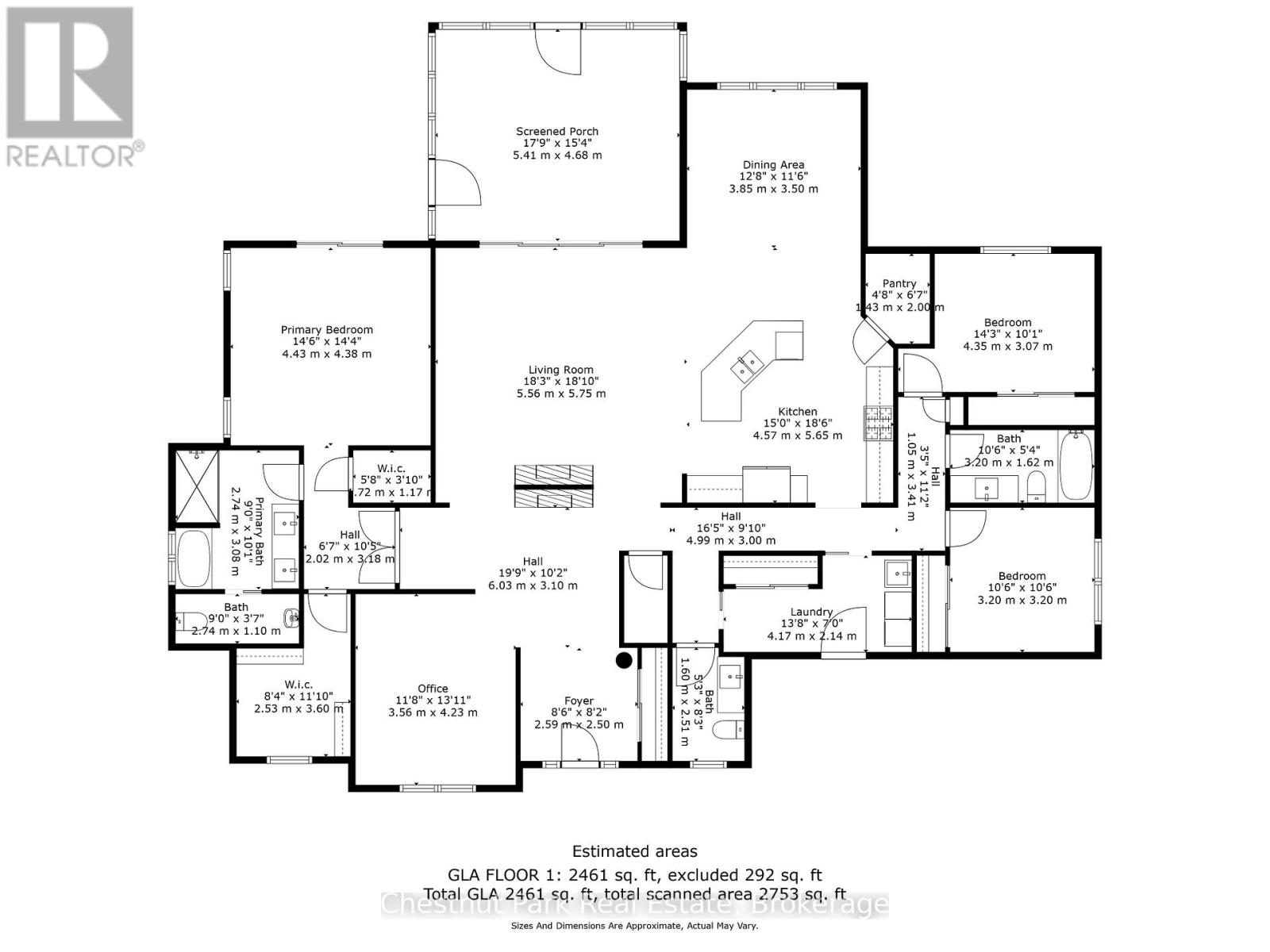3 Bedroom
3 Bathroom
2,500 - 3,000 ft2
Bungalow
Fireplace
Central Air Conditioning
Forced Air
Acreage
Landscaped
$1,250,000
Welcome to 170 Springfield Rd., a stunning newer constructed three-bedroom home situated in an ideal location, just seven minutes from downtown Huntsville. This property offers the perfect blend of convenience and tranquility, with easy access to world-class golf courses, high- end restaurants, and excellent shopping options. As you step inside, you'll be greeted by a beautiful and open floor plan, approx. 2,641 sq. ft., highlighted by a captivating double-sided stone fireplace. This focal point adds a touch of elegance and warmth, creating a cozy atmosphere throughout this home. The spacious living room seamlessly connects to the fireplace and overlooks the screened in Muskoka room, providing a seamless flow for entertaining and relaxation. The property sits on a generous sized lot with just under 3 acres, featuring a beautifully landscaped backyard and a private meandering drive. Beyond the backyard, you'll find a peaceful tree forest, offering a serene backdrop and added privacy. Home comes with an automatic full home generator. The crawl space is 4 ft high and offers dry storage. Don't miss the opportunity to make this exquisite home your own. Contact today to schedule a viewing and experience the best of Huntsville living! (id:56991)
Property Details
|
MLS® Number
|
X12133032 |
|
Property Type
|
Single Family |
|
Community Name
|
Brunel |
|
AmenitiesNearBy
|
Hospital |
|
CommunityFeatures
|
Community Centre |
|
Features
|
Wooded Area, Irregular Lot Size |
|
ParkingSpaceTotal
|
8 |
|
Structure
|
Deck |
Building
|
BathroomTotal
|
3 |
|
BedroomsAboveGround
|
3 |
|
BedroomsTotal
|
3 |
|
Age
|
6 To 15 Years |
|
Amenities
|
Fireplace(s) |
|
Appliances
|
Water Heater, Dishwasher, Dryer, Garage Door Opener, Microwave, Stove, Washer, Refrigerator |
|
ArchitecturalStyle
|
Bungalow |
|
BasementDevelopment
|
Unfinished |
|
BasementType
|
Crawl Space (unfinished) |
|
ConstructionStyleAttachment
|
Detached |
|
CoolingType
|
Central Air Conditioning |
|
ExteriorFinish
|
Vinyl Siding |
|
FireProtection
|
Smoke Detectors |
|
FireplacePresent
|
Yes |
|
FireplaceTotal
|
1 |
|
FoundationType
|
Insulated Concrete Forms |
|
HalfBathTotal
|
1 |
|
HeatingFuel
|
Propane |
|
HeatingType
|
Forced Air |
|
StoriesTotal
|
1 |
|
SizeInterior
|
2,500 - 3,000 Ft2 |
|
Type
|
House |
|
UtilityPower
|
Generator |
|
UtilityWater
|
Drilled Well |
Parking
Land
|
AccessType
|
Year-round Access |
|
Acreage
|
Yes |
|
LandAmenities
|
Hospital |
|
LandscapeFeatures
|
Landscaped |
|
Sewer
|
Septic System |
|
SizeDepth
|
349 Ft ,7 In |
|
SizeFrontage
|
1118 Ft ,3 In |
|
SizeIrregular
|
1118.3 X 349.6 Ft |
|
SizeTotalText
|
1118.3 X 349.6 Ft|2 - 4.99 Acres |
|
ZoningDescription
|
Rr |
Rooms
| Level |
Type |
Length |
Width |
Dimensions |
|
Main Level |
Foyer |
2.59 m |
2.5 m |
2.59 m x 2.5 m |
|
Main Level |
Bathroom |
3.2 m |
1.62 m |
3.2 m x 1.62 m |
|
Main Level |
Bedroom 3 |
3.2 m |
3.2 m |
3.2 m x 3.2 m |
|
Main Level |
Office |
3.56 m |
4.23 m |
3.56 m x 4.23 m |
|
Main Level |
Bedroom |
4.18 m |
2.74 m |
4.18 m x 2.74 m |
|
Main Level |
Primary Bedroom |
4.43 m |
4.38 m |
4.43 m x 4.38 m |
|
Main Level |
Living Room |
5.56 m |
5.75 m |
5.56 m x 5.75 m |
|
Main Level |
Sunroom |
5.41 m |
4.68 m |
5.41 m x 4.68 m |
|
Main Level |
Dining Room |
3.85 m |
3.5 m |
3.85 m x 3.5 m |
|
Main Level |
Kitchen |
4.57 m |
5.65 m |
4.57 m x 5.65 m |
|
Main Level |
Laundry Room |
4.17 m |
2.14 m |
4.17 m x 2.14 m |
|
Main Level |
Bedroom 2 |
4.35 m |
3.07 m |
4.35 m x 3.07 m |
Utilities
