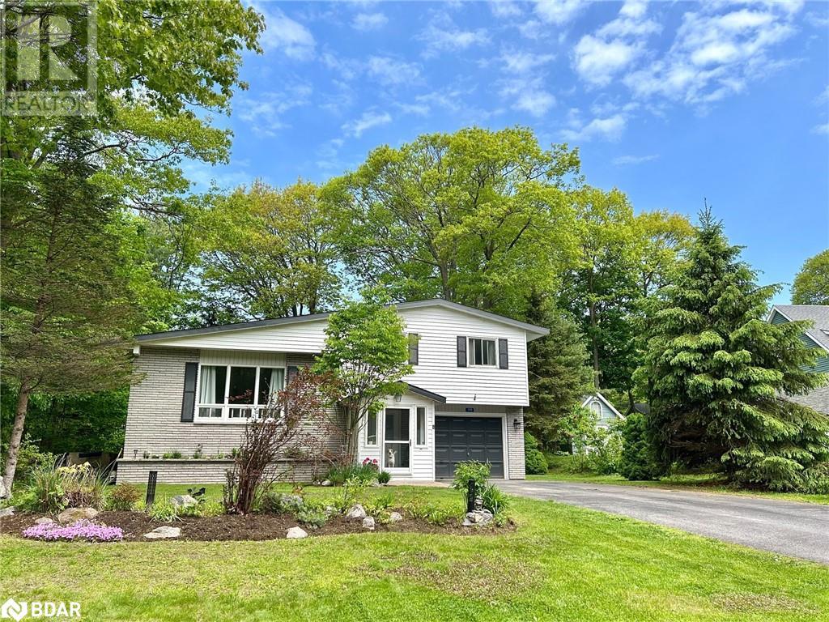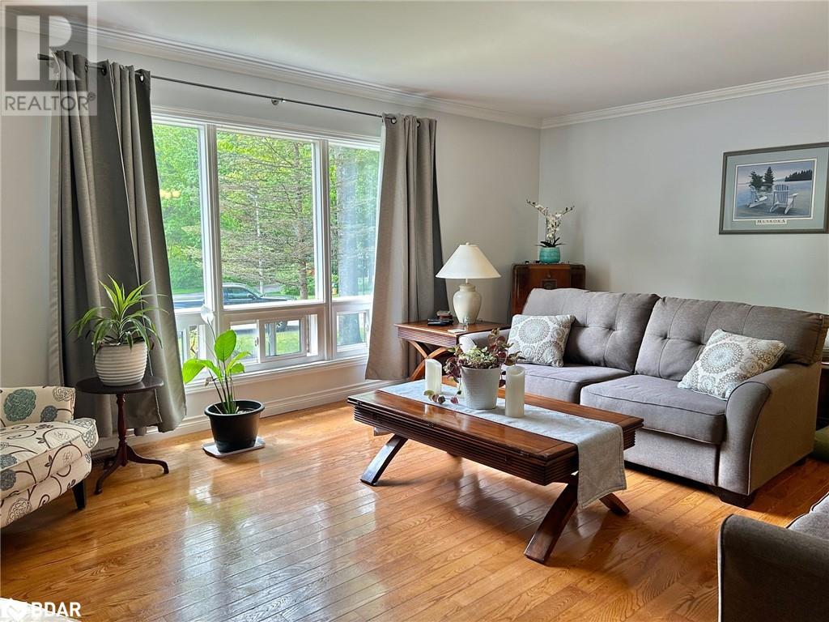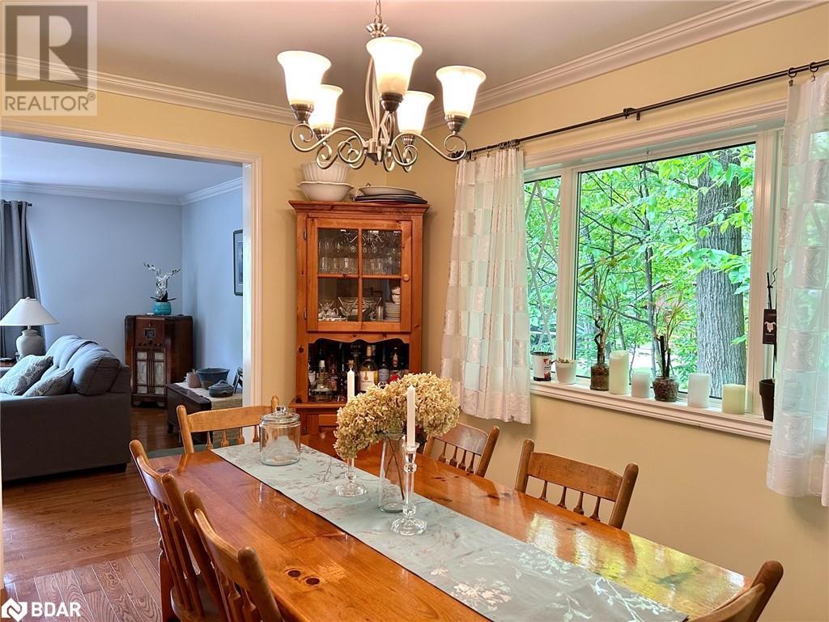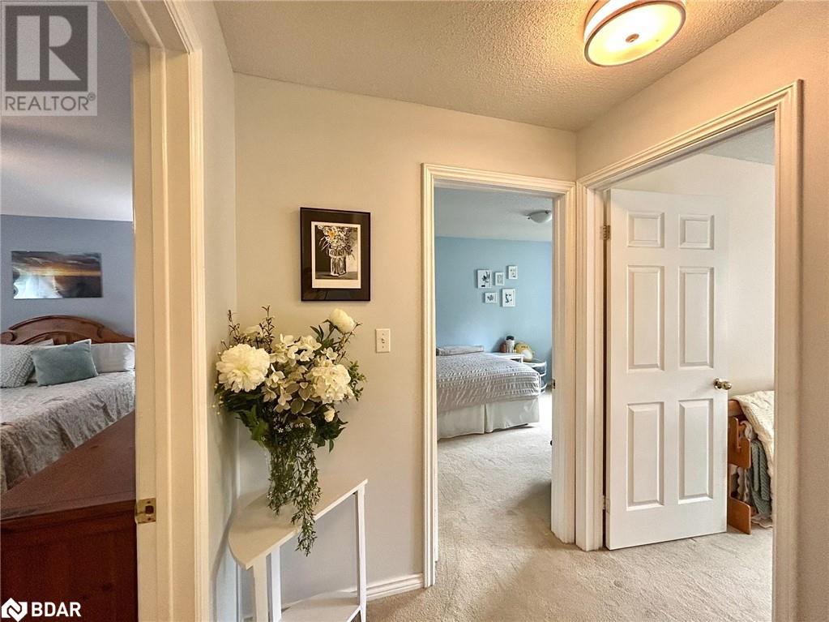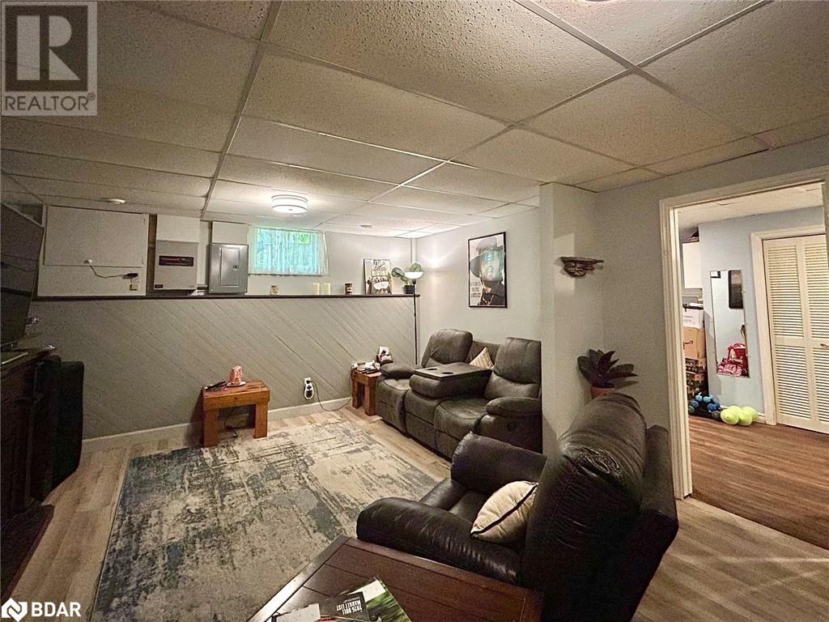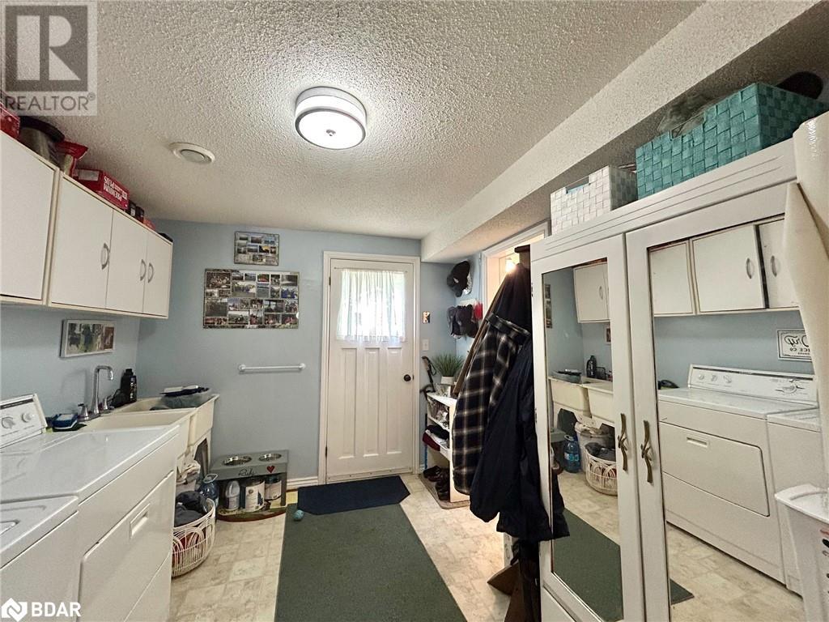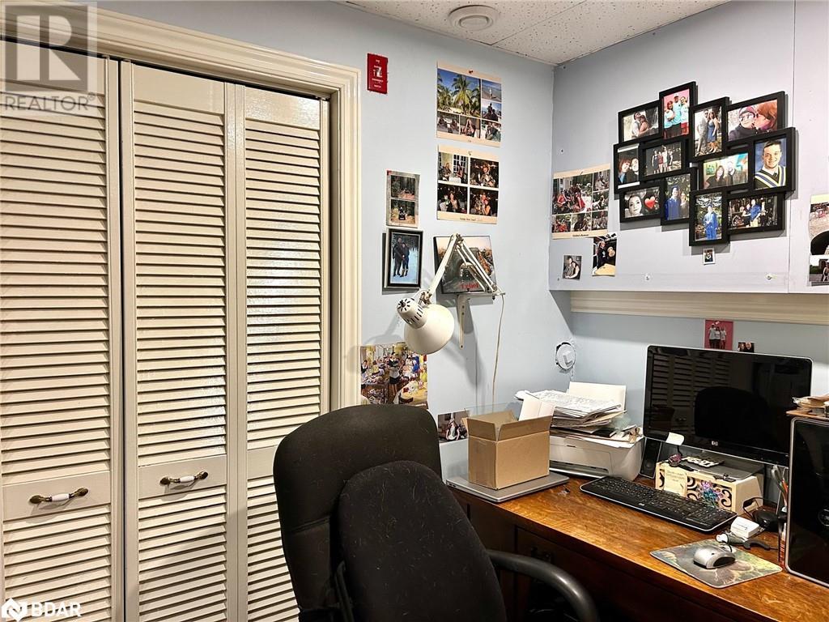3 Bedroom
2 Bathroom
1,875 ft2
Central Air Conditioning
Forced Air
$780,000
Welcome to your own piece of Muskoka. 170 Tiffany Trail nestled on a cul-de-sec. Great family home or retreat from the city. Close to schools, parks, beaches, and all amenities. The Backyard is breath taking with a pond as a water feature. Surrounded by gorgeous gardens giving you the peace of serenity your looking for. A 12 ft cedar gazebo with screened windows, ceiling fan and lightning. Also a 12 x 16 artist studio, workshop, seasonal bunkie, teenagers hang out with power and lighting. Additional storage shed for gardening tools and equipment. The home features hot water on demand, is wired with a back up fully automatic generator and hardwood flooring. Features 2 bed, 2 bath, Muskoka / Sunroom, back deck over looking tranquility and a single garage with room to expand. Large paved driveway able to accommodate 6 cars. Book your showing today in this beautiful neighborhood. (id:56991)
Property Details
|
MLS® Number
|
40737150 |
|
Property Type
|
Single Family |
|
AmenitiesNearBy
|
Hospital, Schools, Shopping |
|
CommunityFeatures
|
Community Centre |
|
Features
|
Cul-de-sac, Paved Driveway |
|
ParkingSpaceTotal
|
7 |
Building
|
BathroomTotal
|
2 |
|
BedroomsAboveGround
|
3 |
|
BedroomsTotal
|
3 |
|
Appliances
|
Dishwasher, Dryer, Refrigerator, Stove, Water Meter, Washer |
|
BasementDevelopment
|
Finished |
|
BasementType
|
Full (finished) |
|
ConstructionStyleAttachment
|
Detached |
|
CoolingType
|
Central Air Conditioning |
|
ExteriorFinish
|
Brick Veneer, Vinyl Siding |
|
FireplacePresent
|
No |
|
HeatingFuel
|
Natural Gas |
|
HeatingType
|
Forced Air |
|
SizeInterior
|
1,875 Ft2 |
|
Type
|
House |
|
UtilityWater
|
Municipal Water |
Parking
Land
|
Acreage
|
No |
|
LandAmenities
|
Hospital, Schools, Shopping |
|
Sewer
|
Septic System |
|
SizeDepth
|
145 Ft |
|
SizeFrontage
|
77 Ft |
|
SizeTotalText
|
1/2 - 1.99 Acres |
|
ZoningDescription
|
R1 |
Rooms
| Level |
Type |
Length |
Width |
Dimensions |
|
Second Level |
4pc Bathroom |
|
|
Measurements not available |
|
Second Level |
Bedroom |
|
|
10'2'' x 10'0'' |
|
Second Level |
Bedroom |
|
|
13'8'' x 10'2'' |
|
Second Level |
Primary Bedroom |
|
|
15'6'' x 12'3'' |
|
Lower Level |
Utility Room |
|
|
18'7'' x 12'0'' |
|
Lower Level |
Family Room |
|
|
18'7'' x 14'1'' |
|
Lower Level |
Laundry Room |
|
|
12'4'' x 8'9'' |
|
Main Level |
3pc Bathroom |
|
|
Measurements not available |
|
Main Level |
Sunroom |
|
|
10'3'' x 9'3'' |
|
Main Level |
Living Room |
|
|
19'5'' x 14'4'' |
|
Main Level |
Dining Room |
|
|
12'6'' x 8'5'' |
|
Main Level |
Kitchen |
|
|
12'4'' x 10'8'' |

