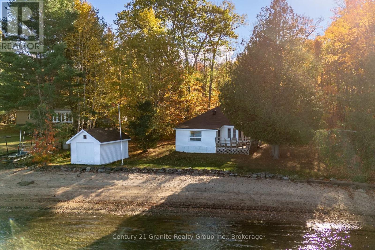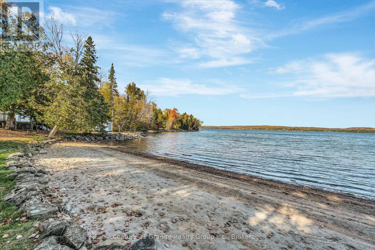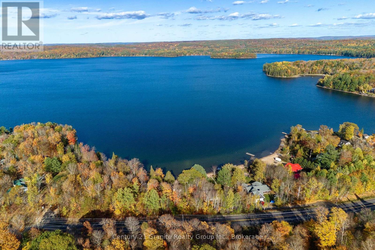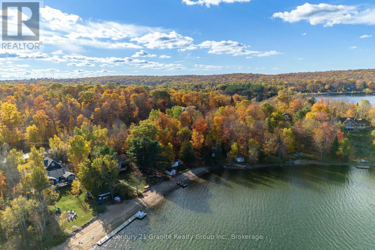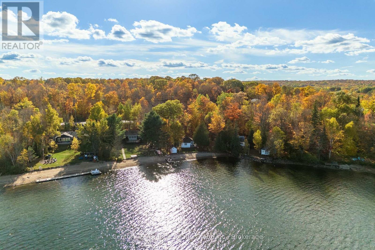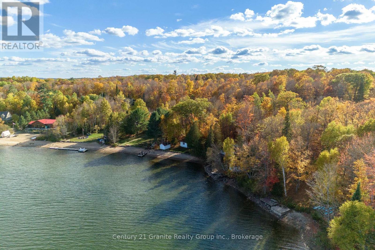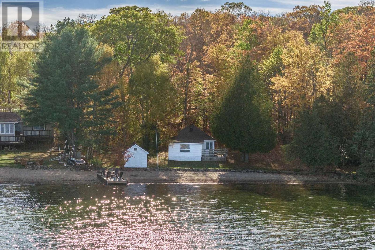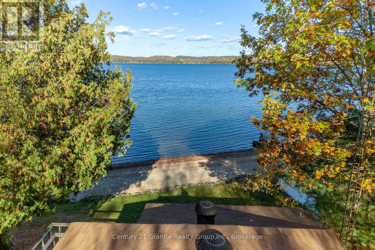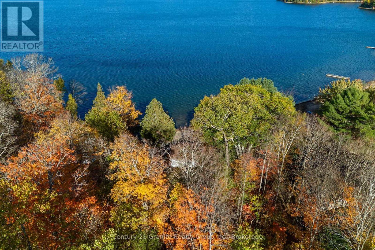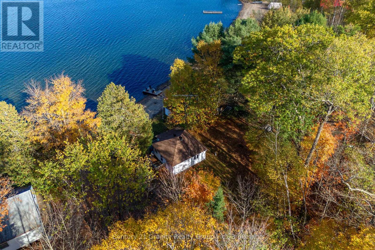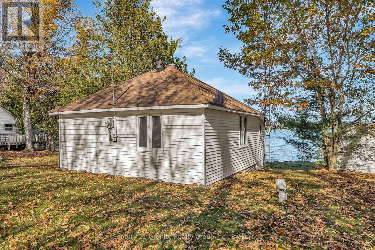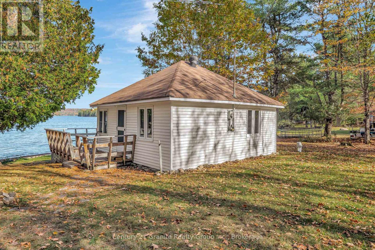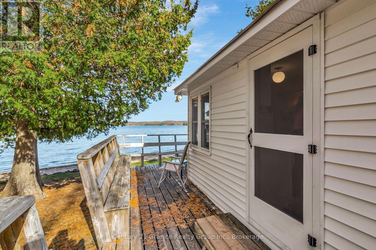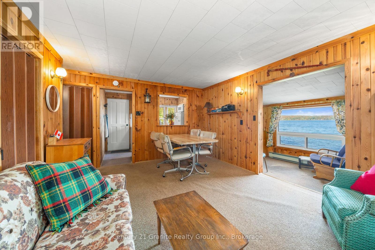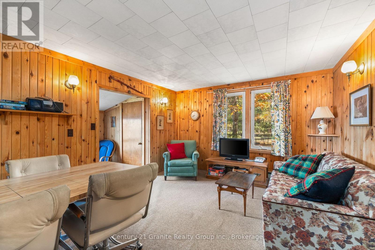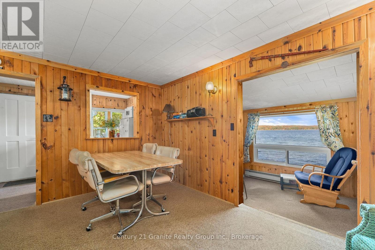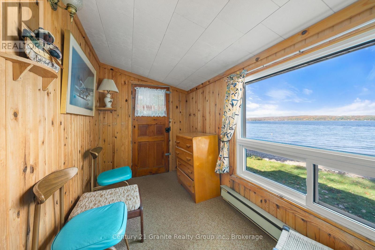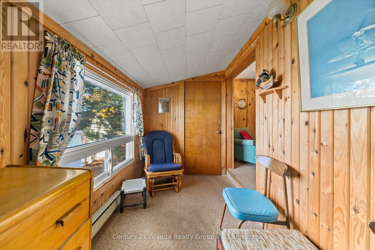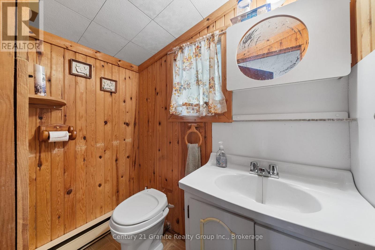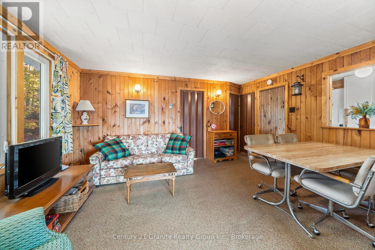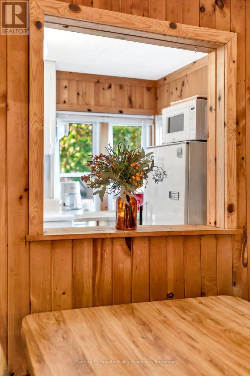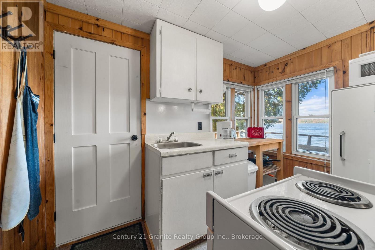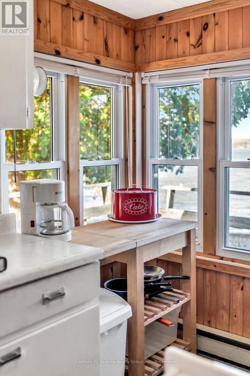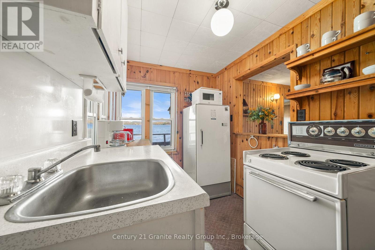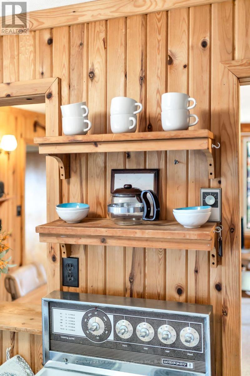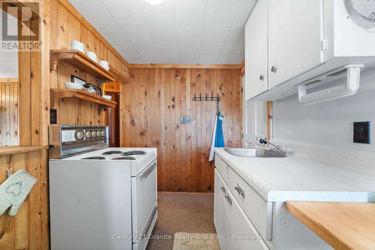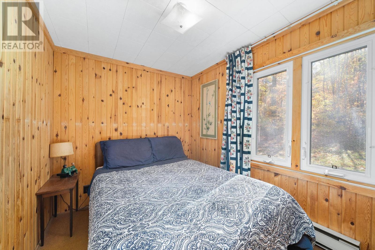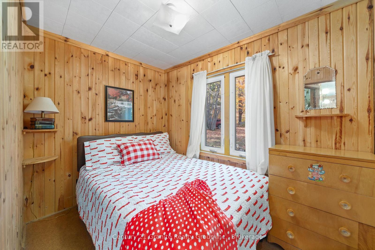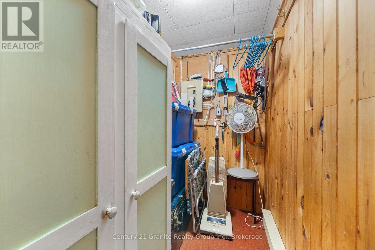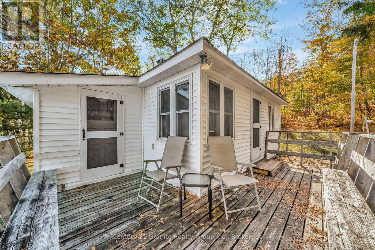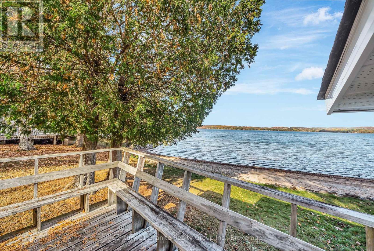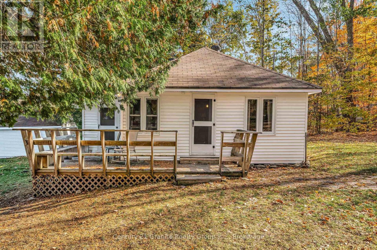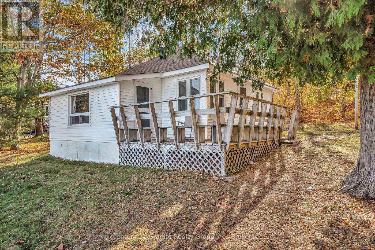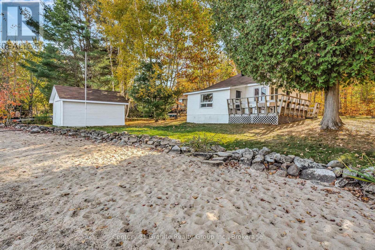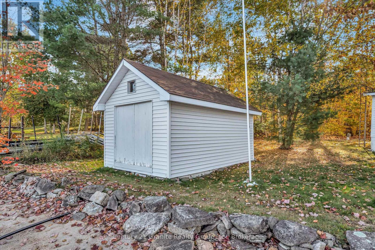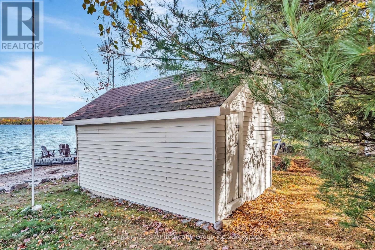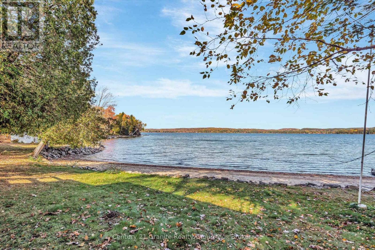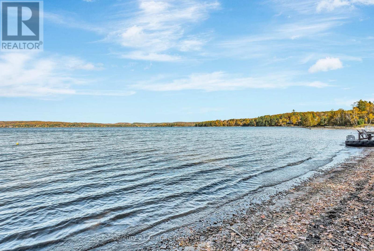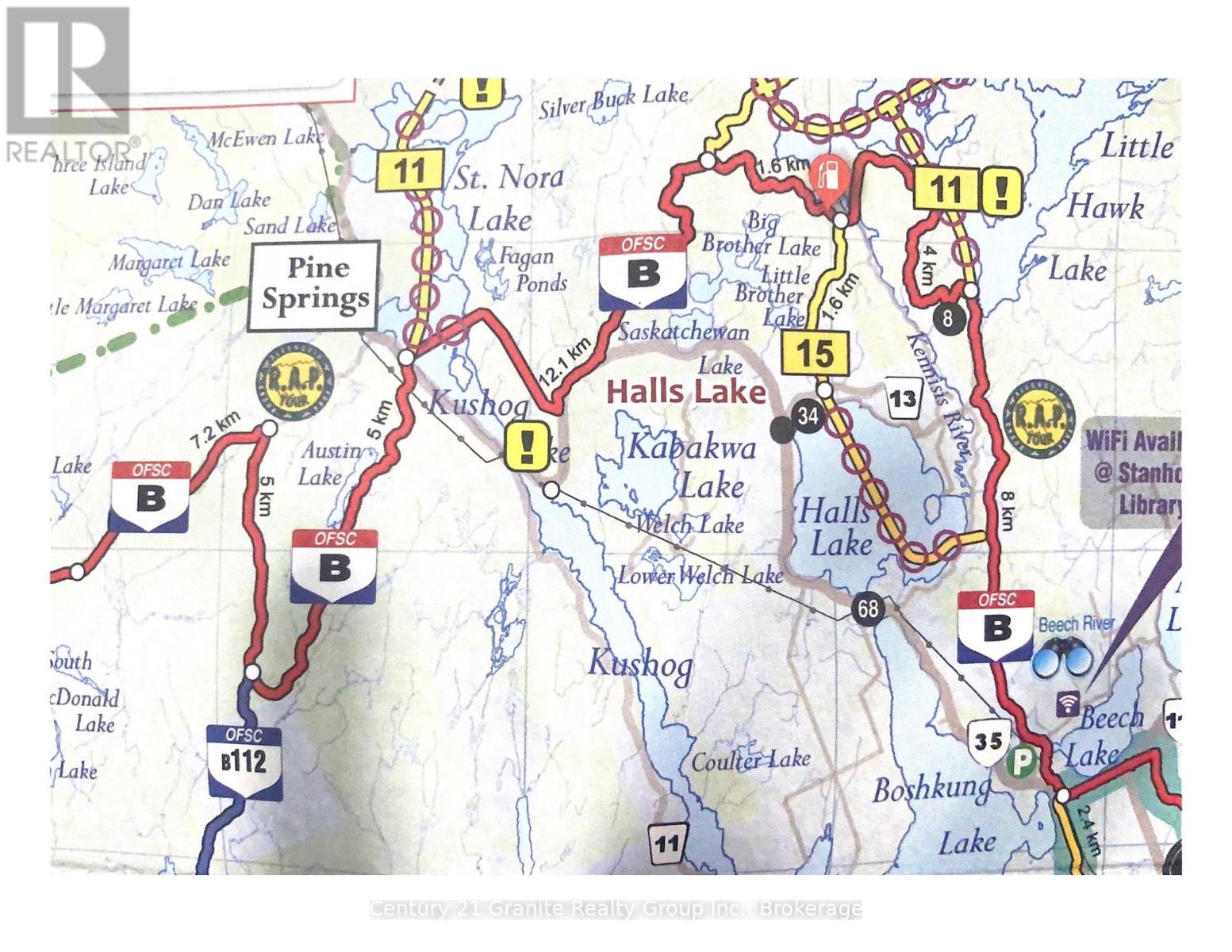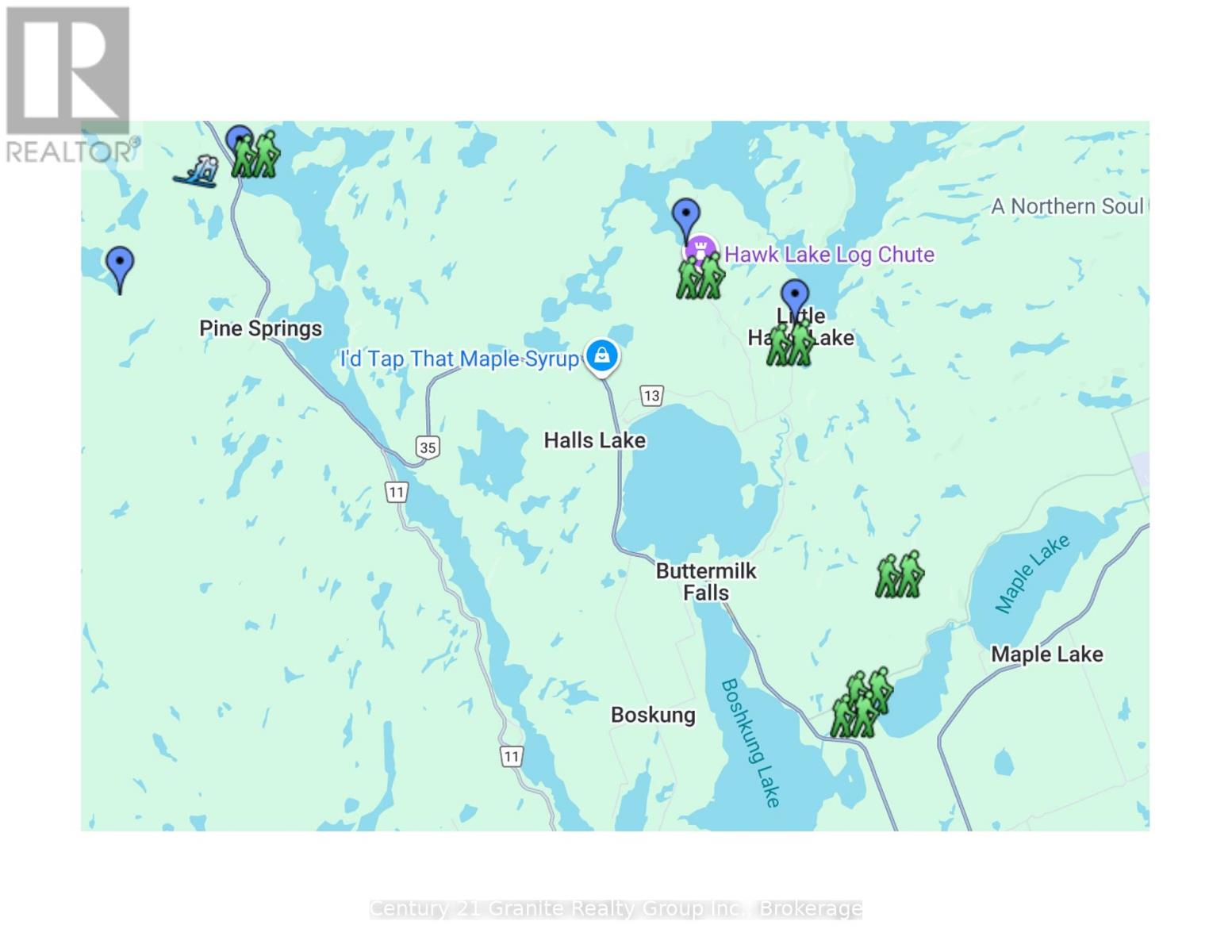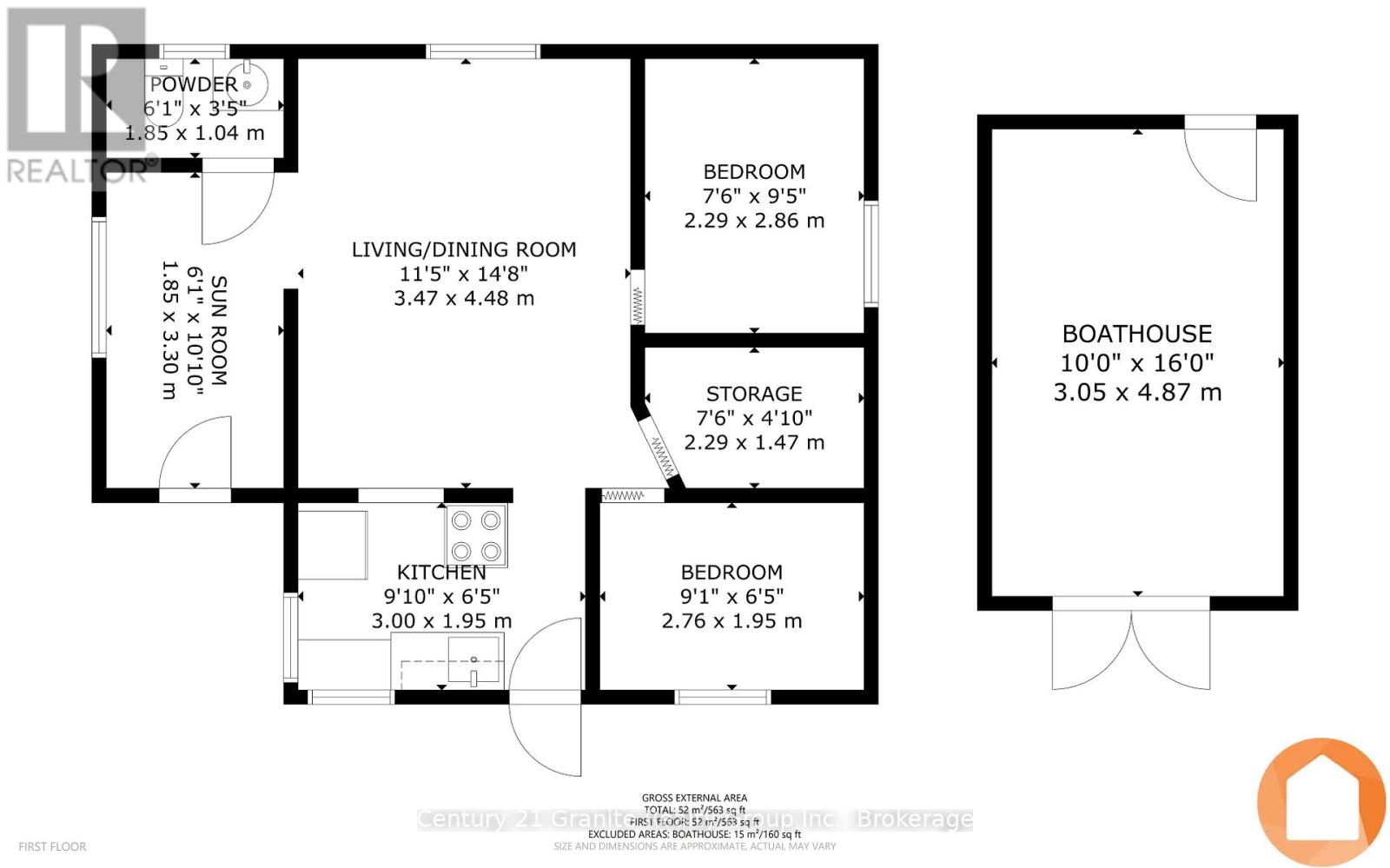2 Bedroom
1 Bathroom
0 - 699 ft2
Bungalow
Baseboard Heaters
Waterfront
$495,000
Escape to your very own lakeside retreat on beautiful Halls Lake! This traditional 3-seasoncottage has been lovingly cared for and thoughtfully updated with a newer septic system, roof, pump, and windows-offering peace of mind for years to come. The meticulously maintained exterior and classic cottage charm welcome you the moment you arrive. Step outside to a fine sandy beach, perfect for morning coffee while watching the sunrise dance across the water. The bigger-than-big lake view is simply breathtaking-ideal for swimming, fishing, kayaking and boating. When adventure calls, you're only 5 minutes away from everything you could want: golfing, snowmobile and hiking trails, local restaurants, a bakery, LCBO, a microbrewery, and four of the best dining spots in all of Haliburton County. Despite being conveniently located right off Hwy 35, the property sits tucked low behind a hill, offering wonderful privacy and tranquility. This is more than a cottage-it's a place where every weekend feels like a perpetual vacation. Don't wait-book your showing today and experience the charm a (id:56991)
Property Details
|
MLS® Number
|
X12467628 |
|
Property Type
|
Single Family |
|
Community Name
|
Stanhope |
|
AmenitiesNearBy
|
Beach, Golf Nearby, Park, Place Of Worship |
|
CommunityFeatures
|
School Bus |
|
Easement
|
Unknown, None |
|
EquipmentType
|
None |
|
Features
|
Level Lot, Flat Site |
|
ParkingSpaceTotal
|
6 |
|
RentalEquipmentType
|
None |
|
Structure
|
Deck, Outbuilding, Boathouse |
|
ViewType
|
Lake View, Direct Water View |
|
WaterFrontType
|
Waterfront |
Building
|
BathroomTotal
|
1 |
|
BedroomsAboveGround
|
2 |
|
BedroomsTotal
|
2 |
|
Appliances
|
Water Heater |
|
ArchitecturalStyle
|
Bungalow |
|
BasementDevelopment
|
Unfinished |
|
BasementType
|
Crawl Space (unfinished) |
|
ConstructionStyleAttachment
|
Detached |
|
ConstructionStyleOther
|
Seasonal |
|
ExteriorFinish
|
Vinyl Siding |
|
FireProtection
|
Smoke Detectors |
|
FireplacePresent
|
No |
|
FoundationType
|
Wood/piers |
|
HalfBathTotal
|
1 |
|
HeatingFuel
|
Electric |
|
HeatingType
|
Baseboard Heaters |
|
StoriesTotal
|
1 |
|
SizeInterior
|
0 - 699 Ft2 |
|
Type
|
House |
|
UtilityWater
|
Lake/river Water Intake |
Parking
Land
|
AccessType
|
Highway Access |
|
Acreage
|
No |
|
LandAmenities
|
Beach, Golf Nearby, Park, Place Of Worship |
|
Sewer
|
Septic System |
|
SizeDepth
|
132 Ft |
|
SizeFrontage
|
110 Ft |
|
SizeIrregular
|
110 X 132 Ft ; Wider At Road Side |
|
SizeTotalText
|
110 X 132 Ft ; Wider At Road Side|under 1/2 Acre |
|
SoilType
|
Sand |
|
ZoningDescription
|
Sr1 |
Rooms
| Level |
Type |
Length |
Width |
Dimensions |
|
Main Level |
Kitchen |
3 m |
1.95 m |
3 m x 1.95 m |
|
Main Level |
Living Room |
4.48 m |
3.47 m |
4.48 m x 3.47 m |
|
Main Level |
Primary Bedroom |
2.86 m |
2.29 m |
2.86 m x 2.29 m |
|
Main Level |
Bedroom 2 |
2.76 m |
1.95 m |
2.76 m x 1.95 m |
|
Main Level |
Sunroom |
3.3 m |
1.85 m |
3.3 m x 1.85 m |
|
Main Level |
Bathroom |
1.85 m |
1.04 m |
1.85 m x 1.04 m |
|
Main Level |
Utility Room |
2.29 m |
1.47 m |
2.29 m x 1.47 m |
Utilities
|
Cable
|
Available |
|
Electricity
|
Installed |
|
Wireless
|
Available |
|
Telephone
|
Nearby |
