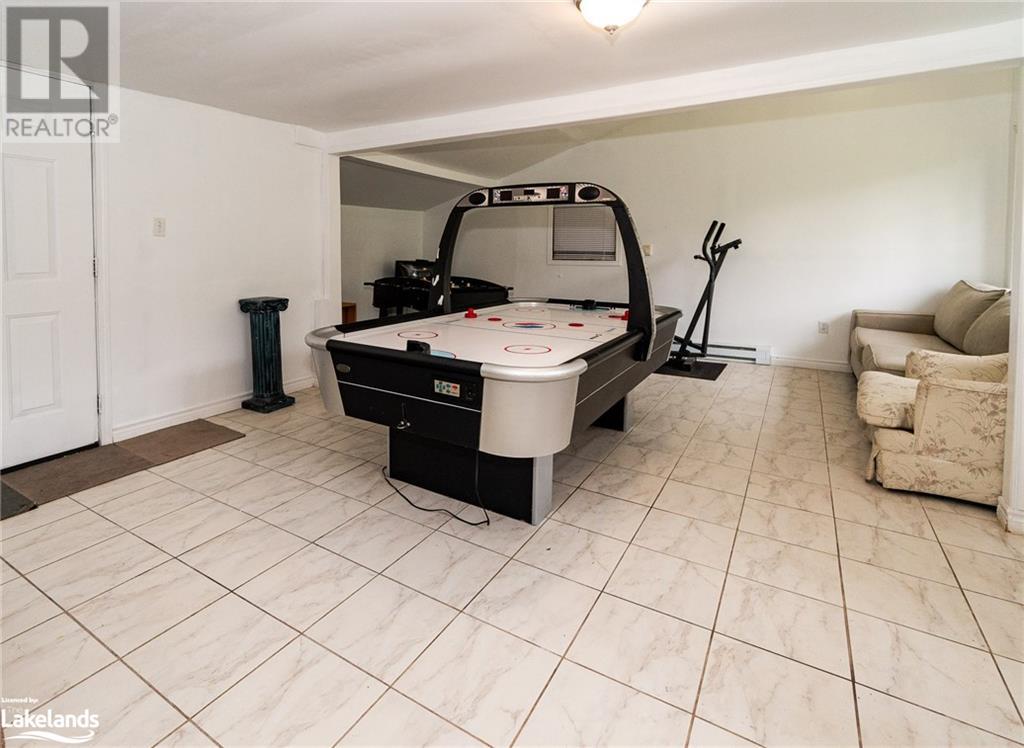4 Bedroom
2 Bathroom
1458 sqft
Fireplace
None
Baseboard Heaters
Acreage
$549,000
Welcome to 17415 Highway 35 in the beautiful Algonquin Highlands, a versatile property perfect for home or cottage living. This charming 1.5-story residence offers four spacious bedrooms and two bathrooms. Open concept living on main floor with family-oriented games room -easily used as 'Muskoka Room'. Light and airy with windows galore and views of nature from every vantage point. The property boasts stunning views of Halls Lake and provides convenient lake access to nearby lakes, ideal for outdoor enthusiasts. Situated on an 181.88 ft x 310.8 ft irregular six-sided lot, this home features durable vinyl siding and a new metal roof installed in 2017. The electrical system was updated in 2022, ensuring modern convenience. With ample parking, a drilled well, and a wooded lot, this property offers both comfort and tranquility. Enjoy cozy evenings by the wood fireplaces or utilize the baseboard electric heating. Proximity to Huntsville, Dorset, Haliburton, and Minden, ALGONQUIN PARK, enhances the appeal. Exceptional Value. (id:56991)
Property Details
|
MLS® Number
|
40599048 |
|
Property Type
|
Single Family |
|
AmenitiesNearBy
|
Beach, Place Of Worship, Schools |
|
EquipmentType
|
None |
|
Features
|
Visual Exposure, Conservation/green Belt, Country Residential |
|
ParkingSpaceTotal
|
9 |
|
RentalEquipmentType
|
None |
|
Structure
|
Shed |
|
ViewType
|
Lake View |
Building
|
BathroomTotal
|
2 |
|
BedroomsAboveGround
|
4 |
|
BedroomsTotal
|
4 |
|
Appliances
|
Microwave, Refrigerator, Stove |
|
BasementDevelopment
|
Unfinished |
|
BasementType
|
Crawl Space (unfinished) |
|
ConstructionStyleAttachment
|
Detached |
|
CoolingType
|
None |
|
ExteriorFinish
|
Vinyl Siding |
|
FireProtection
|
Smoke Detectors |
|
FireplaceFuel
|
Wood |
|
FireplacePresent
|
Yes |
|
FireplaceTotal
|
2 |
|
FireplaceType
|
Other - See Remarks |
|
Fixture
|
Ceiling Fans |
|
FoundationType
|
Block |
|
HeatingFuel
|
Electric |
|
HeatingType
|
Baseboard Heaters |
|
StoriesTotal
|
2 |
|
SizeInterior
|
1458 Sqft |
|
Type
|
House |
|
UtilityWater
|
Drilled Well |
Parking
Land
|
AccessType
|
Water Access, Road Access, Highway Access, Highway Nearby |
|
Acreage
|
Yes |
|
LandAmenities
|
Beach, Place Of Worship, Schools |
|
Sewer
|
Septic System |
|
SizeDepth
|
311 Ft |
|
SizeFrontage
|
182 Ft |
|
SizeIrregular
|
1.48 |
|
SizeTotal
|
1.48 Ac|1/2 - 1.99 Acres |
|
SizeTotalText
|
1.48 Ac|1/2 - 1.99 Acres |
|
ZoningDescription
|
Hr |
Rooms
| Level |
Type |
Length |
Width |
Dimensions |
|
Second Level |
3pc Bathroom |
|
|
4'8'' x 8'6'' |
|
Second Level |
Bedroom |
|
|
11'0'' x 11'1'' |
|
Second Level |
Bedroom |
|
|
10'9'' x 18'0'' |
|
Main Level |
3pc Bathroom |
|
|
6'3'' |
|
Main Level |
Bedroom |
|
|
14'5'' x 10'9'' |
|
Main Level |
Primary Bedroom |
|
|
12'8'' x 16'8'' |
|
Main Level |
Recreation Room |
|
|
15'1'' x 20'1'' |
|
Main Level |
Dining Room |
|
|
12'0'' x 13'5'' |
|
Main Level |
Family Room |
|
|
21'8'' x 15'5'' |
|
Main Level |
Kitchen |
|
|
11'5'' x 13'7'' |
Utilities





























