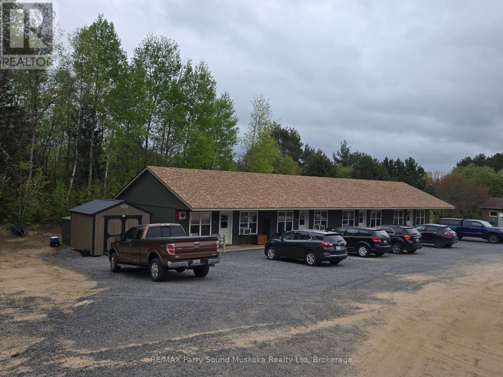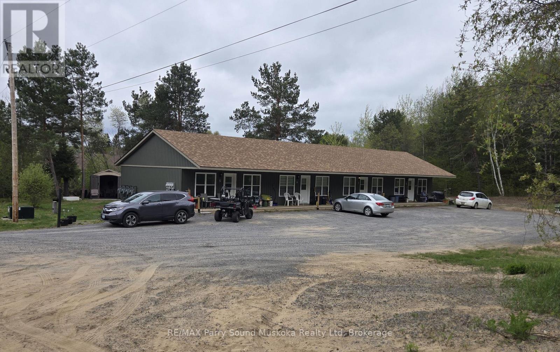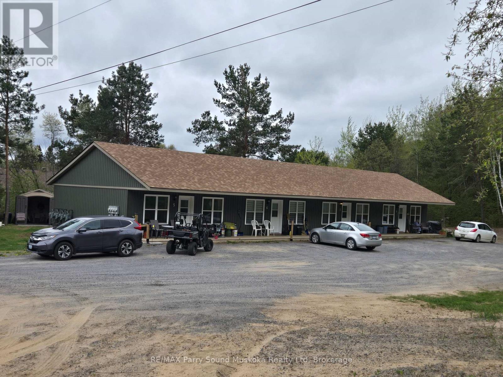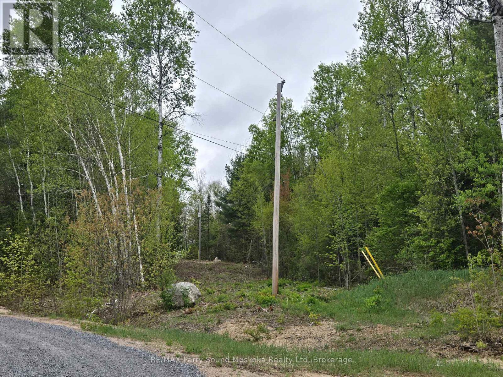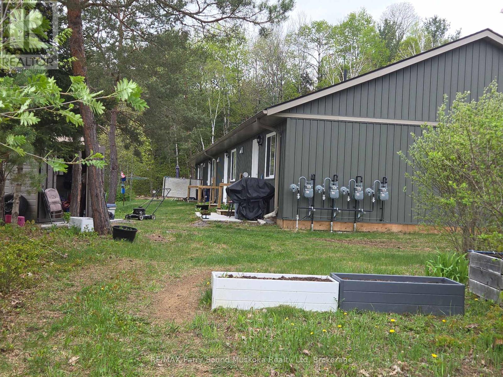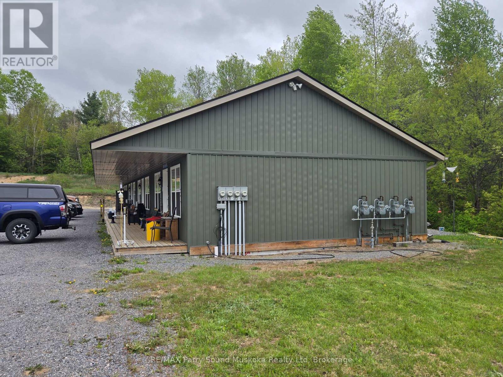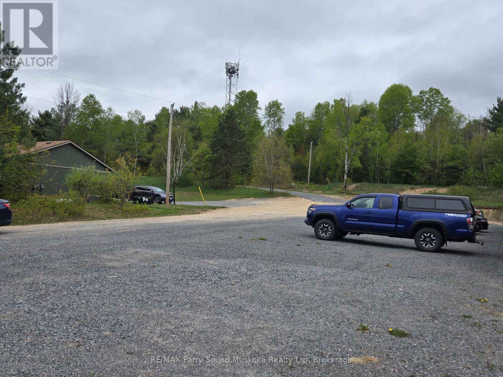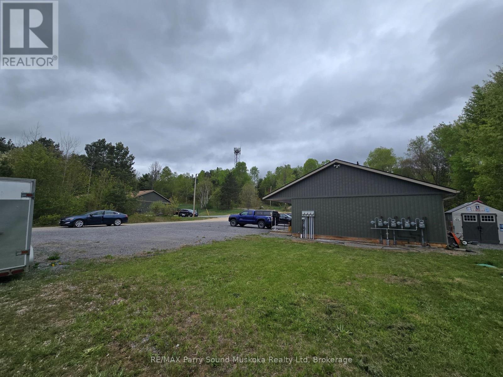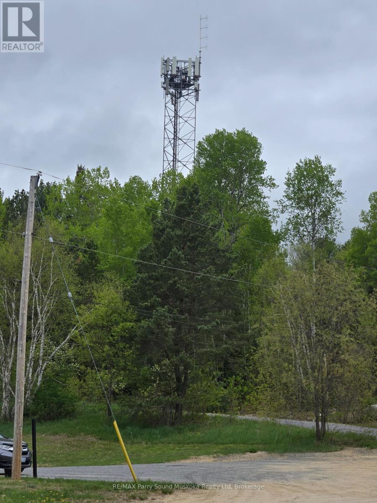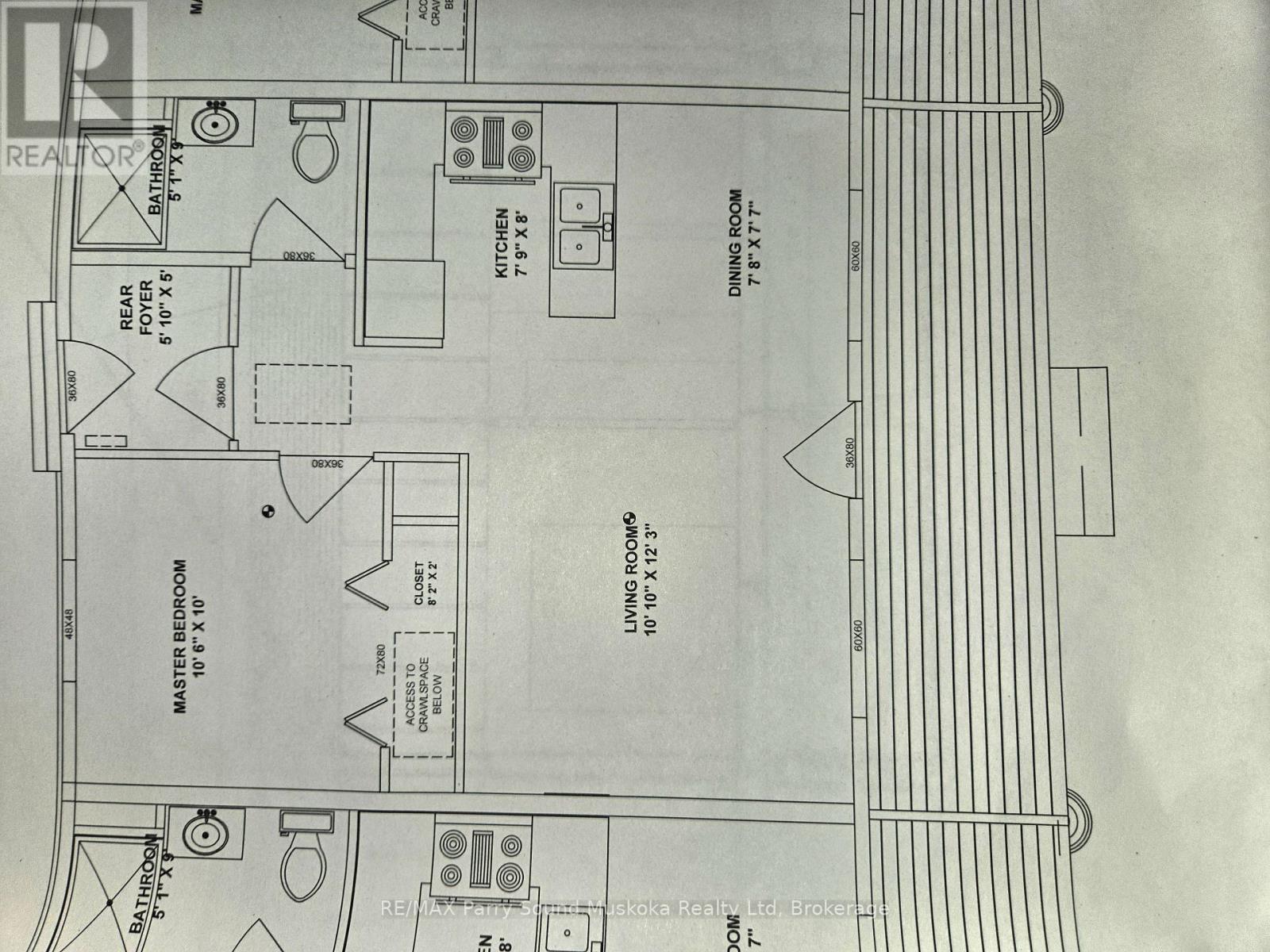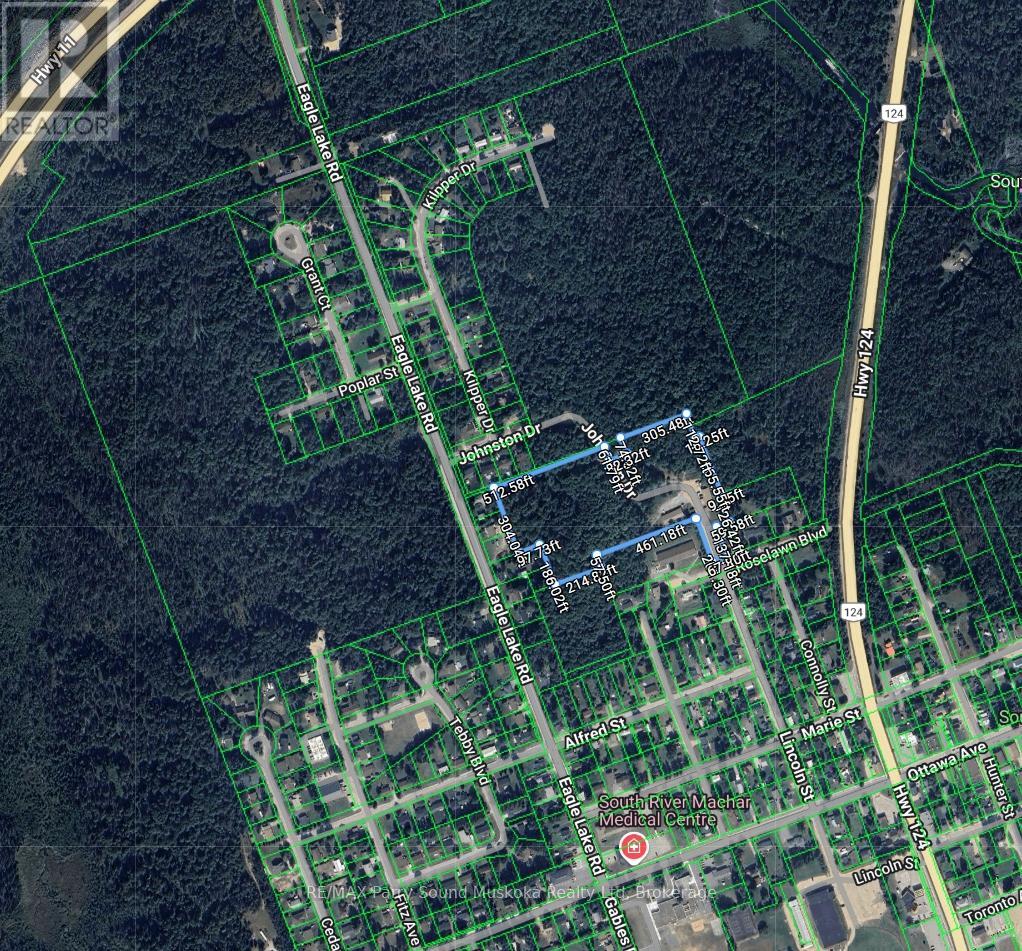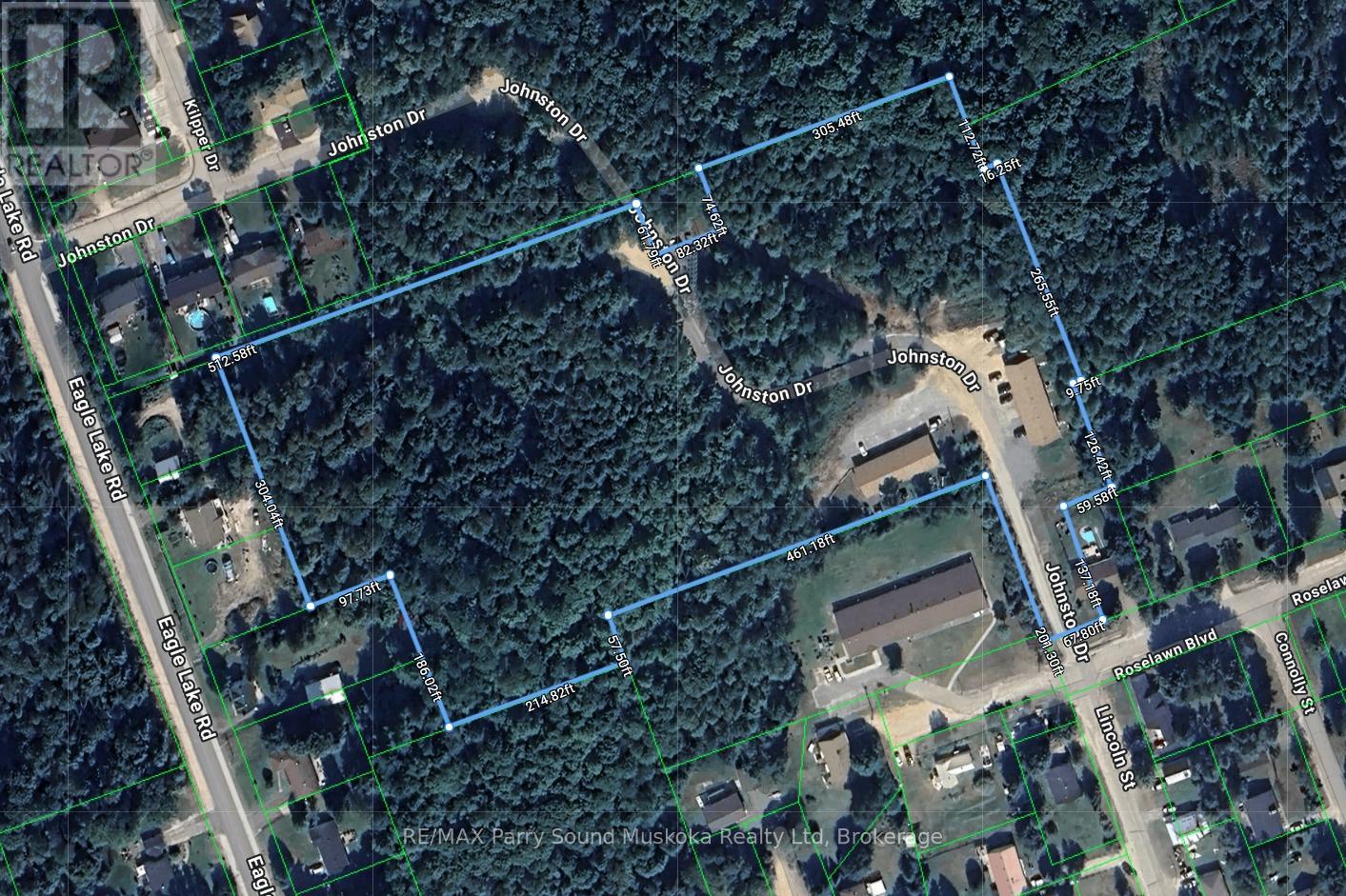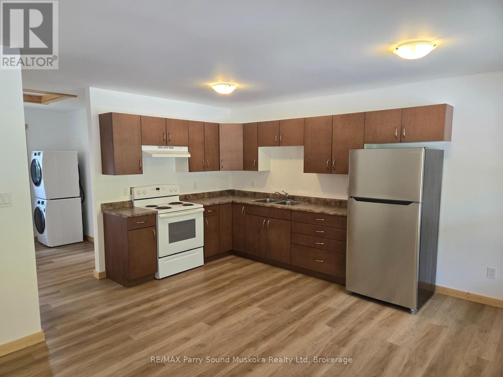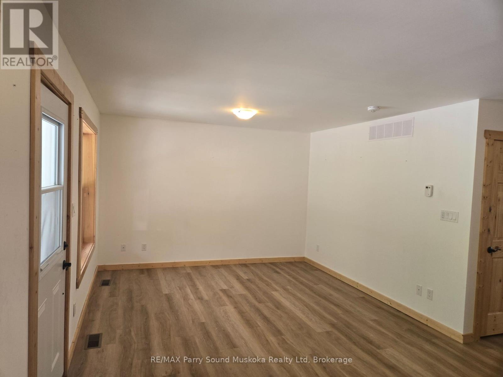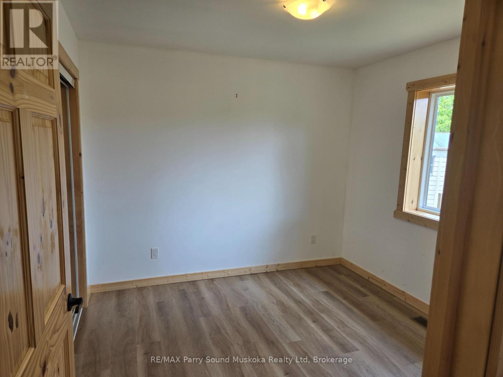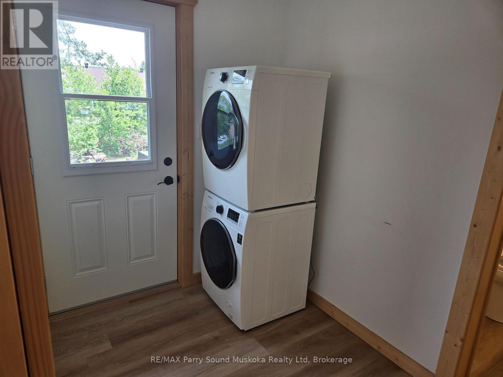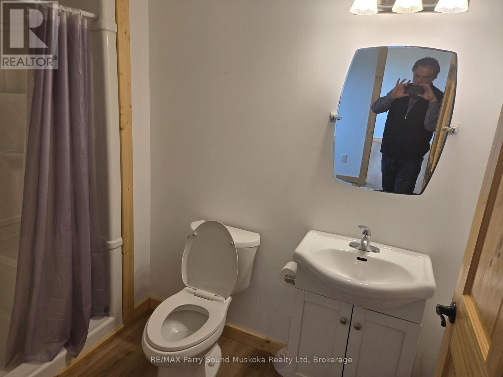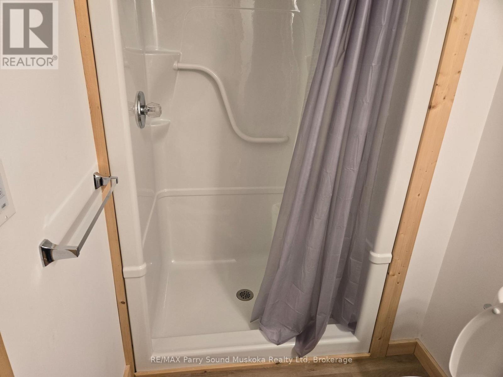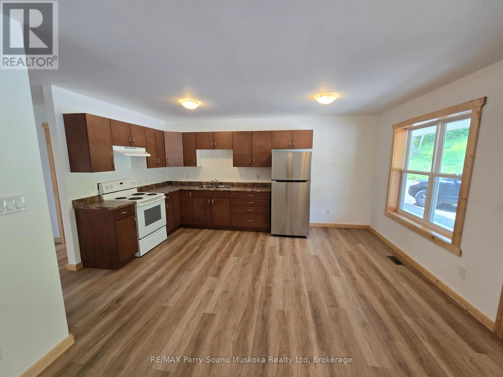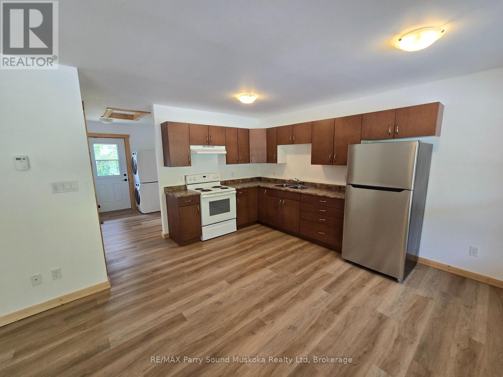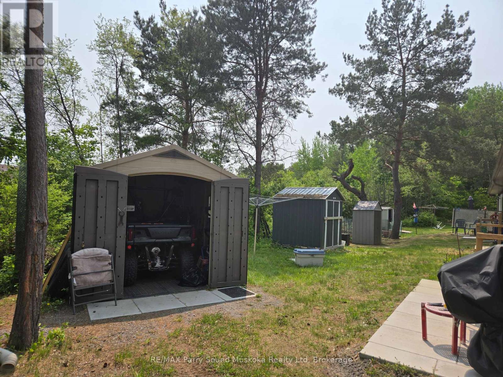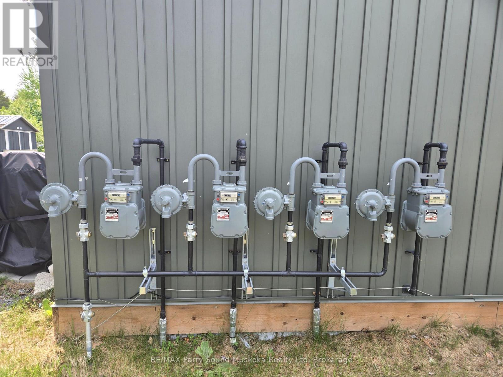8 Bedroom
8 Bathroom
3,500 - 5,000 ft2
Bungalow
None
Forced Air
$859,900
Conditionally Sold with NO Escape clause until February 6, 2026. Local originators are retiring and are ready to hand off to a new visionary. Pride of ownership is evident in this 8-unit one floor apartment complex made up of from two separate buildings. Total lot area is 9 acres. Current owners have sought a more senior clientele, and always a waiting list of eager applicants for the ever so rare turnover. Each self-contained one-bedroom unit contains a separate entrance, foyer, three-piece bath, kitchen, dining area, living room, owned 20-gallon electric hot water tank, forced air natural gas furnace. Tenants pay for natural gas, and hydro. Total rental income for the properties last fiscal year ending January 31, 2025, was an estimated $91,666.25 and for the same total expenses for the same period $33,777.47 (includes management fee of $5,085 paid to one of the owners). Estimated net income of $57,882.78. Projected rental income for the month January 1, 2026, is $7,843.60. All offers are to be submitted on a Commercial Agreement of Purchase and Sale #500. Purchase price is plus HST. All offers must have buyer to acknowledgement of Bell Tower Access and Municipal Water main easements. Call your Realtor to request rent roll, income and expense report, and other informative documents. (id:56991)
Property Details
|
MLS® Number
|
X12198359 |
|
Property Type
|
Multi-family |
|
Community Name
|
South River |
|
Features
|
Irregular Lot Size |
|
ParkingSpaceTotal
|
8 |
Building
|
BathroomTotal
|
8 |
|
BedroomsAboveGround
|
8 |
|
BedroomsTotal
|
8 |
|
Appliances
|
Dryer, Stove, Washer, Refrigerator |
|
ArchitecturalStyle
|
Bungalow |
|
BasementType
|
Crawl Space |
|
CoolingType
|
None |
|
ExteriorFinish
|
Vinyl Siding |
|
FireplacePresent
|
No |
|
FoundationType
|
Insulated Concrete Forms |
|
HeatingFuel
|
Natural Gas |
|
HeatingType
|
Forced Air |
|
StoriesTotal
|
1 |
|
SizeInterior
|
3,500 - 5,000 Ft2 |
|
Type
|
Other |
|
UtilityWater
|
Municipal Water |
Parking
Land
|
Acreage
|
No |
|
Sewer
|
Septic System |
|
SizeDepth
|
428 Ft |
|
SizeFrontage
|
67 Ft |
|
SizeIrregular
|
67 X 428 Ft |
|
SizeTotalText
|
67 X 428 Ft |
Rooms
| Level |
Type |
Length |
Width |
Dimensions |
|
Main Level |
Foyer |
1.55 m |
2.7 m |
1.55 m x 2.7 m |
|
Main Level |
Bathroom |
1.55 m |
2.7 m |
1.55 m x 2.7 m |
|
Main Level |
Bathroom |
1.55 m |
2.7 m |
1.55 m x 2.7 m |
|
Main Level |
Bathroom |
1.55 m |
2.7 m |
1.55 m x 2.7 m |
|
Main Level |
Bathroom |
1.55 m |
2.7 m |
1.55 m x 2.7 m |
|
Main Level |
Kitchen |
2.4 m |
2.43 m |
2.4 m x 2.43 m |
|
Main Level |
Dining Room |
2.37 m |
2.34 m |
2.37 m x 2.34 m |
|
Main Level |
Living Room |
3.07 m |
3.74 m |
3.07 m x 3.74 m |
|
Main Level |
Bedroom |
3.29 m |
3.04 m |
3.29 m x 3.04 m |
|
Main Level |
Bathroom |
1.55 m |
2.7 m |
1.55 m x 2.7 m |
|
Main Level |
Bathroom |
1.55 m |
2.7 m |
1.55 m x 2.7 m |
|
Main Level |
Bathroom |
1.55 m |
2.7 m |
1.55 m x 2.7 m |
|
Main Level |
Bathroom |
1.55 m |
2.7 m |
1.55 m x 2.7 m |
Utilities

