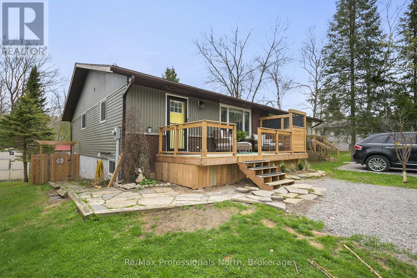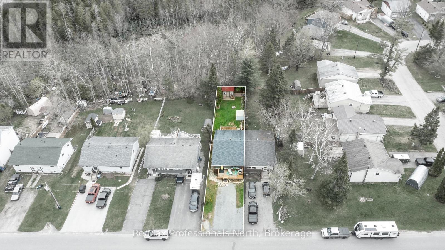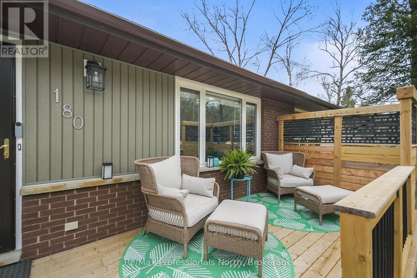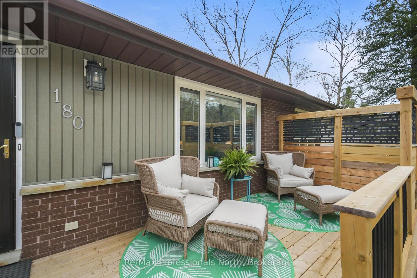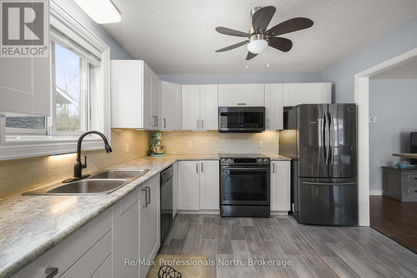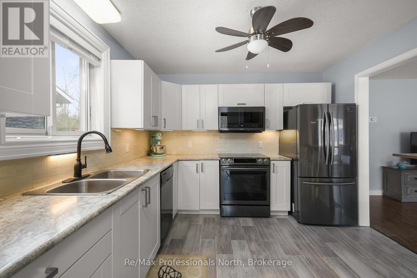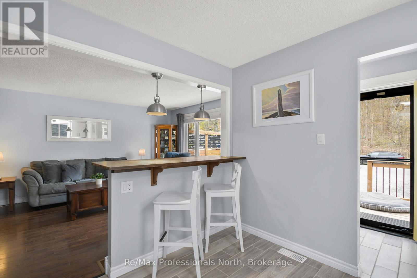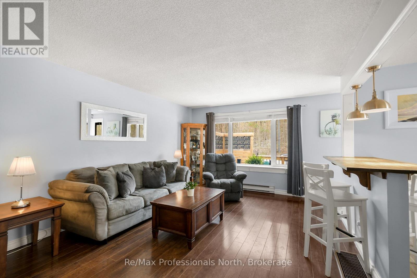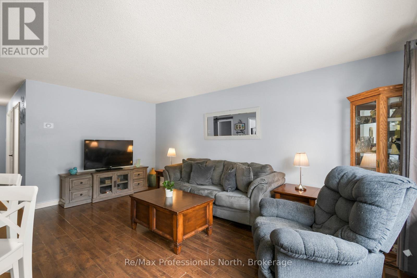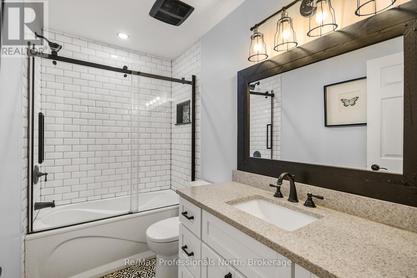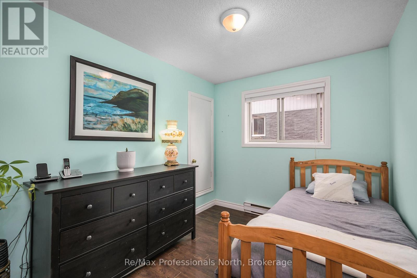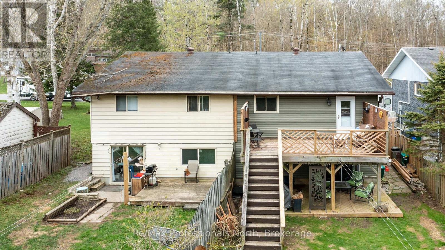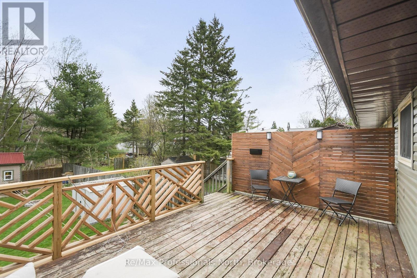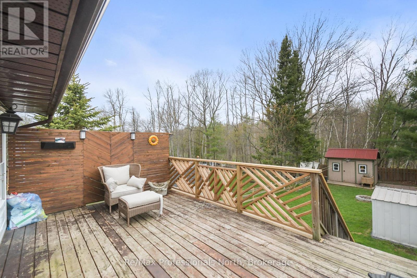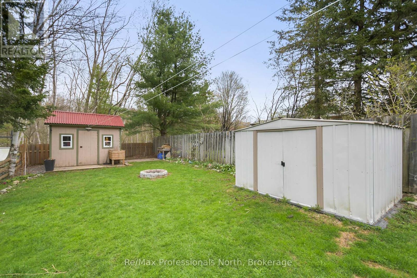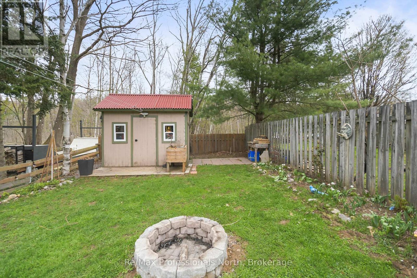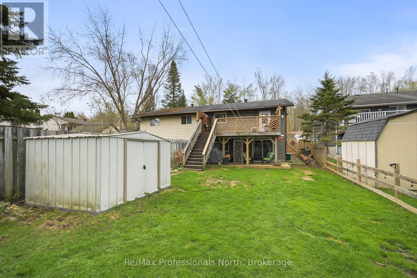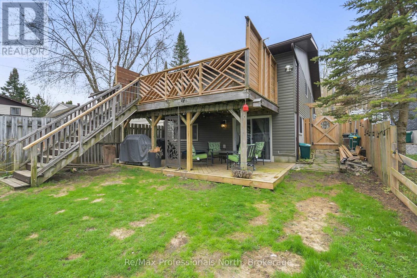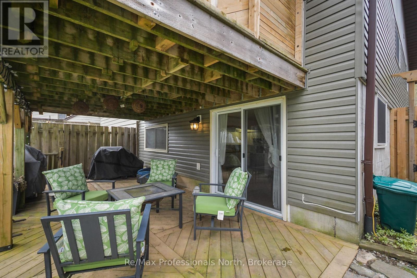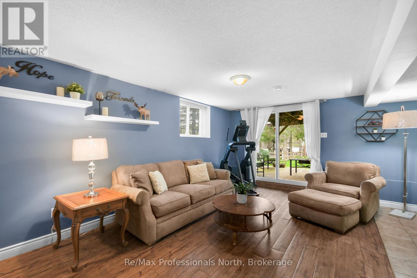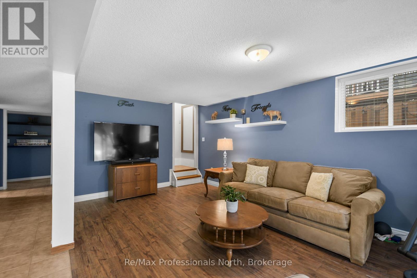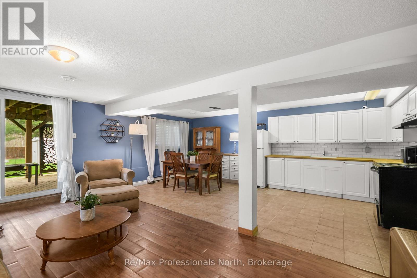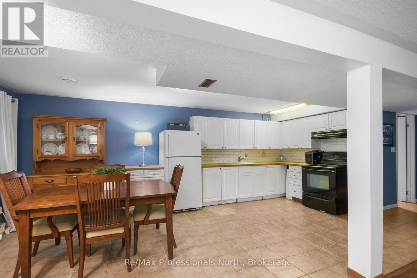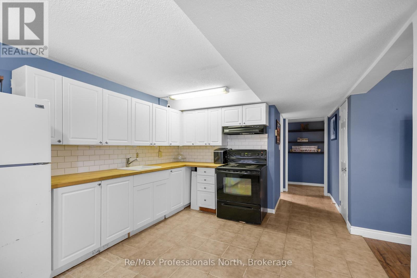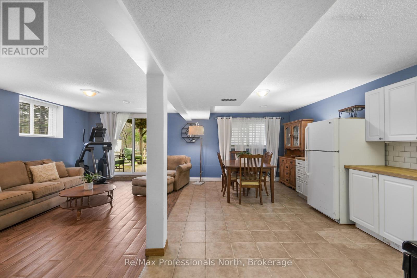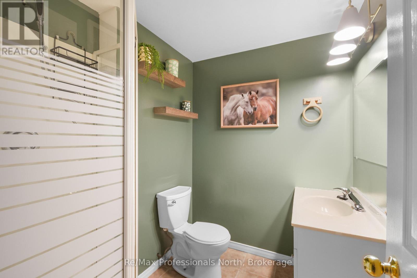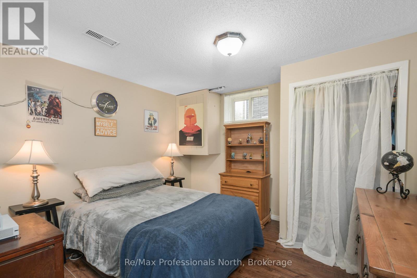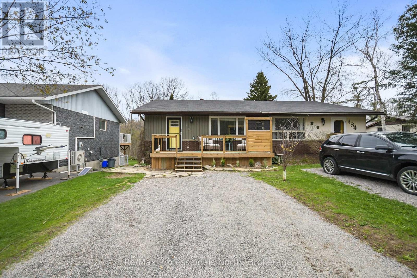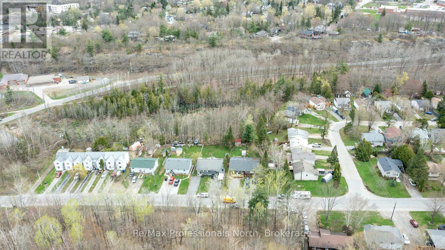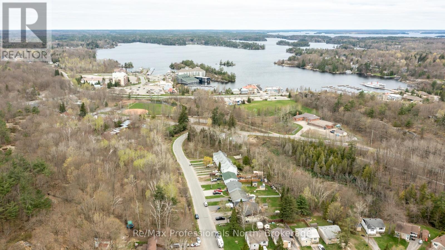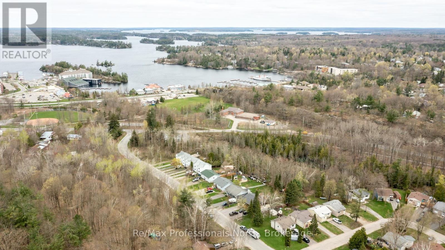4 Bedroom
2 Bathroom
700 - 1,100 ft2
Bungalow
Forced Air
Landscaped
$535,000
Welcome to this well-appointed semi-detached bungalow, ideally located in a family-friendly neighborhood just a short walk to uptown shops, Muskoka Wharf Park, and central Gravenhurst schools. This home features 1820sqft of living space, 3+1 bedrooms and 2 full bathrooms, including a fully finished, full-height basement in-law suite with a separate entrance. The main floor boasts a modern eat-in kitchen, a well-appointed 4 Pc bathroom with a glass door and tiled tub surround, and a primary bedroom with walkout to a backyard deck. Enjoy your morning coffee on the front or back deck overlooking the forest or unwind in the fully fenced backyard with firepit for gatherings. The lower level offers a complete kitchen, a 3-piece bath, a bedroom, and a sliding door walkout to a covered patio perfect for multi-generational living or potential rental income. Zoned RM-1, this property legally allows for multi-residential use but is currently being used as a single-family home. Roxul fireproofing and soundproofing in the basement ceiling has already been completed for the investor in order to separate the top and bottom units. Parking for four vehicles: 2 spaces in the double driveway for the main unit and 2 dedicated space for the basement suite. Don't miss this versatile opportunity in a prime Gravenhurst location perfect for families or investors! (id:56991)
Property Details
|
MLS® Number
|
X12141418 |
|
Property Type
|
Single Family |
|
Community Name
|
Muskoka (S) |
|
AmenitiesNearBy
|
Park |
|
EquipmentType
|
Water Heater |
|
Features
|
Level Lot, Wooded Area, Irregular Lot Size, Open Space, Level, Carpet Free, In-law Suite |
|
ParkingSpaceTotal
|
4 |
|
RentalEquipmentType
|
Water Heater |
|
Structure
|
Deck, Shed |
Building
|
BathroomTotal
|
2 |
|
BedroomsAboveGround
|
3 |
|
BedroomsBelowGround
|
1 |
|
BedroomsTotal
|
4 |
|
Age
|
31 To 50 Years |
|
Appliances
|
Water Meter, Dishwasher, Dryer, Stove, Washer, Window Coverings, Refrigerator |
|
ArchitecturalStyle
|
Bungalow |
|
BasementFeatures
|
Separate Entrance, Walk Out |
|
BasementType
|
N/a |
|
ConstructionStyleAttachment
|
Semi-detached |
|
ExteriorFinish
|
Brick Facing, Vinyl Siding |
|
FireProtection
|
Smoke Detectors |
|
FireplacePresent
|
No |
|
FoundationType
|
Block |
|
HeatingFuel
|
Natural Gas |
|
HeatingType
|
Forced Air |
|
StoriesTotal
|
1 |
|
SizeInterior
|
700 - 1,100 Ft2 |
|
Type
|
House |
|
UtilityWater
|
Municipal Water |
Parking
Land
|
AccessType
|
Year-round Access, Public Road |
|
Acreage
|
No |
|
FenceType
|
Fenced Yard |
|
LandAmenities
|
Park |
|
LandscapeFeatures
|
Landscaped |
|
Sewer
|
Sanitary Sewer |
|
SizeDepth
|
160 Ft |
|
SizeFrontage
|
30 Ft |
|
SizeIrregular
|
30 X 160 Ft |
|
SizeTotalText
|
30 X 160 Ft|under 1/2 Acre |
|
ZoningDescription
|
Rm-1 |
Rooms
| Level |
Type |
Length |
Width |
Dimensions |
|
Lower Level |
Bedroom |
3.35 m |
3.3 m |
3.35 m x 3.3 m |
|
Lower Level |
Utility Room |
3.35 m |
1.98 m |
3.35 m x 1.98 m |
|
Lower Level |
Other |
3.04 m |
2.13 m |
3.04 m x 2.13 m |
|
Lower Level |
Family Room |
5.89 m |
3.25 m |
5.89 m x 3.25 m |
|
Lower Level |
Kitchen |
6.24 m |
3.35 m |
6.24 m x 3.35 m |
|
Lower Level |
Bathroom |
2.08 m |
1.67 m |
2.08 m x 1.67 m |
|
Main Level |
Kitchen |
3.4 m |
3.2 m |
3.4 m x 3.2 m |
|
Main Level |
Living Room |
5.35 m |
3.7 m |
5.35 m x 3.7 m |
|
Main Level |
Bathroom |
2.66 m |
1.49 m |
2.66 m x 1.49 m |
|
Main Level |
Primary Bedroom |
3.91 m |
2.94 m |
3.91 m x 2.94 m |
|
Main Level |
Bedroom |
3.27 m |
3.2 m |
3.27 m x 3.2 m |
|
Main Level |
Bedroom |
3.2 m |
2.51 m |
3.2 m x 2.51 m |
Utilities
|
Cable
|
Installed |
|
Wireless
|
Available |
|
Electricity Connected
|
Connected |
|
Natural Gas Available
|
Available |
|
Telephone
|
Connected |
|
Sewer
|
Installed |
