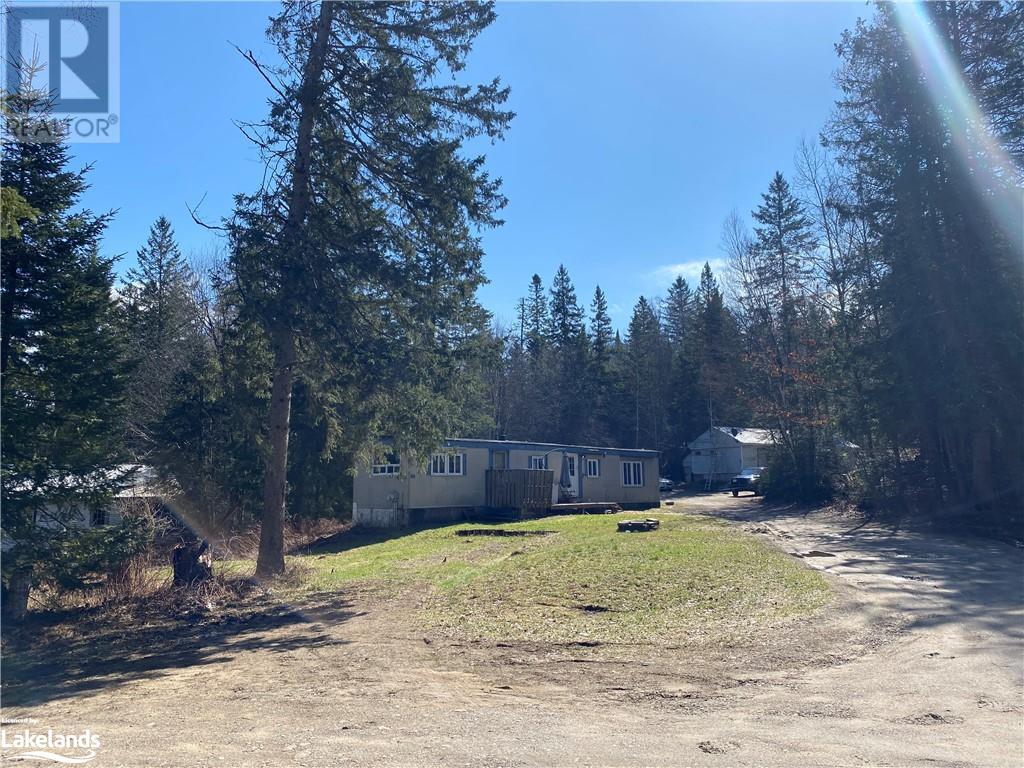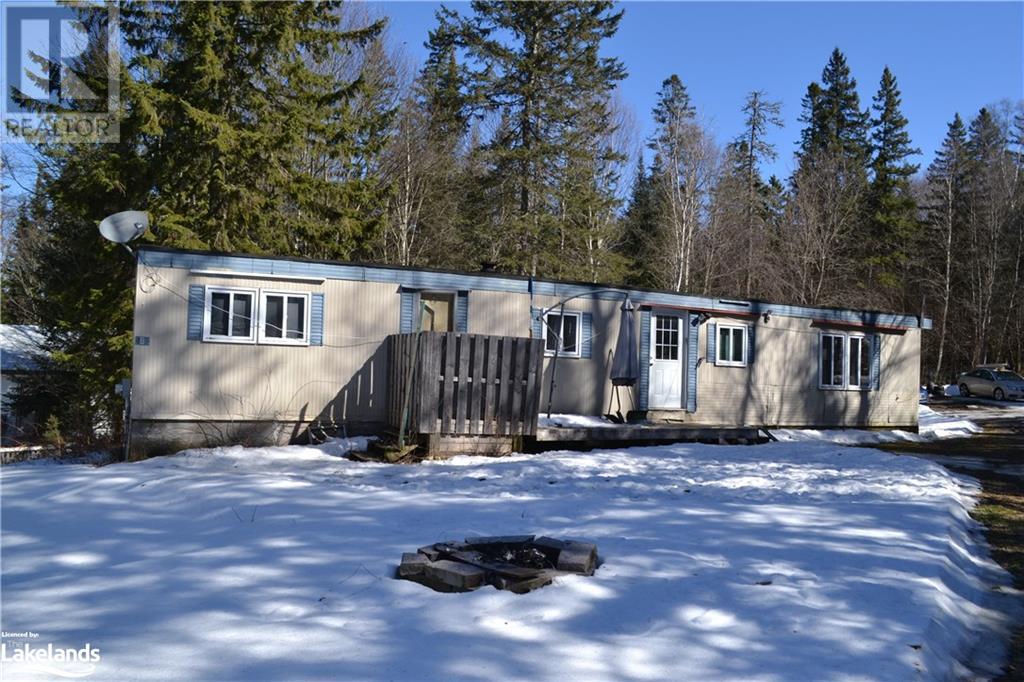8 Bedroom
3 Bathroom
1600 sqft
Mobile Home
None
Other, Space Heater
Acreage
$449,000
Investment opportunity! Three mobile homes with three septic systems and one shared well. All tenanted and currently on month to month. Two, 2 bedroom units, and one is a 3 bedroom. Stay in one and rent the other two! Located in Emsdale, just minutes to Huntsville. Groceries and LCBO are only a 5 minute drive. School close by and on bus route. RR zoning which has been grandfathered to allow three units. Three separate hydro meters. (id:56991)
Property Details
|
MLS® Number
|
40549608 |
|
Property Type
|
Single Family |
|
Amenities Near By
|
Schools |
|
Communication Type
|
High Speed Internet |
|
Community Features
|
Community Centre, School Bus |
|
Equipment Type
|
Propane Tank |
|
Features
|
Country Residential, Recreational |
|
Parking Space Total
|
8 |
|
Rental Equipment Type
|
Propane Tank |
|
Structure
|
Shed |
Building
|
Bathroom Total
|
3 |
|
Bedrooms Above Ground
|
8 |
|
Bedrooms Total
|
8 |
|
Architectural Style
|
Mobile Home |
|
Basement Type
|
None |
|
Construction Style Attachment
|
Detached |
|
Cooling Type
|
None |
|
Exterior Finish
|
Aluminum Siding, Vinyl Siding |
|
Fireplace Present
|
No |
|
Foundation Type
|
Unknown |
|
Heating Fuel
|
Electric, Propane |
|
Heating Type
|
Other, Space Heater |
|
Stories Total
|
1 |
|
Size Interior
|
1600 Sqft |
|
Type
|
Mobile Home |
|
Utility Water
|
Dug Well |
Land
|
Access Type
|
Road Access, Highway Access |
|
Acreage
|
Yes |
|
Land Amenities
|
Schools |
|
Sewer
|
Septic System |
|
Size Frontage
|
637 Ft |
|
Size Irregular
|
1.7 |
|
Size Total
|
1.7 Ac|1/2 - 1.99 Acres |
|
Size Total Text
|
1.7 Ac|1/2 - 1.99 Acres |
|
Zoning Description
|
Rr |
Rooms
| Level |
Type |
Length |
Width |
Dimensions |
|
Main Level |
4pc Bathroom |
|
|
Measurements not available |
|
Main Level |
4pc Bathroom |
|
|
Measurements not available |
|
Main Level |
3pc Bathroom |
|
|
Measurements not available |
|
Main Level |
Bedroom |
|
|
11'0'' x 11'0'' |
|
Main Level |
Bedroom |
|
|
9'3'' x 7'0'' |
|
Main Level |
Bedroom |
|
|
17'6'' x 9'4'' |
|
Main Level |
Bedroom |
|
|
8'6'' x 7'7'' |
|
Main Level |
Bedroom |
|
|
10'8'' x 8'7'' |
|
Main Level |
Primary Bedroom |
|
|
10'0'' x 11'0'' |
|
Main Level |
Primary Bedroom |
|
|
14'0'' x 7'8'' |
|
Main Level |
Primary Bedroom |
|
|
13'4'' x 7'11'' |
|
Main Level |
Kitchen |
|
|
10'0'' x 11'0'' |
|
Main Level |
Kitchen |
|
|
10'3'' x 9'2'' |
|
Main Level |
Kitchen |
|
|
11'0'' x 8'7'' |
|
Main Level |
Living Room |
|
|
16'0'' x 11'0'' |
|
Main Level |
Living Room |
|
|
15'0'' x 7'8'' |
|
Main Level |
Living Room |
|
|
11'0'' x 12'4'' |
Utilities
|
Electricity
|
Available |
|
Telephone
|
Available |


















