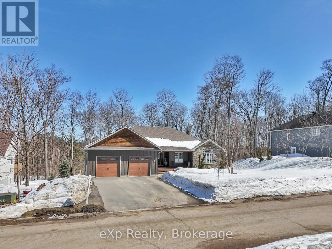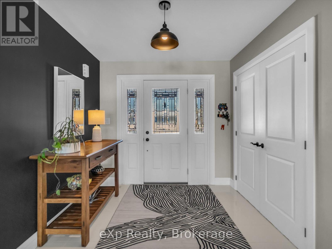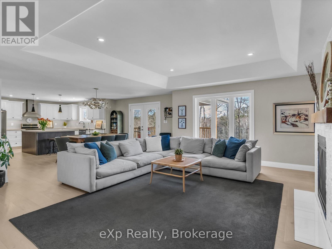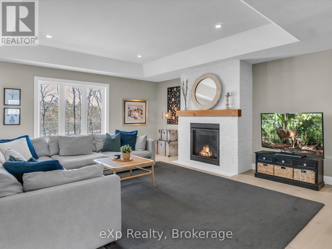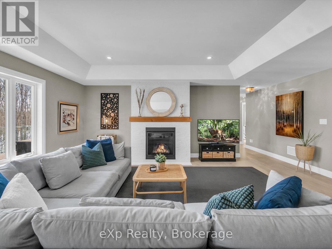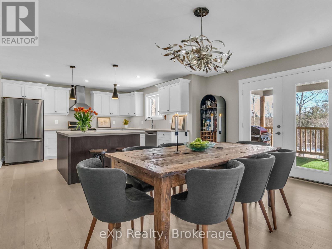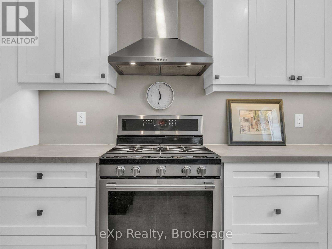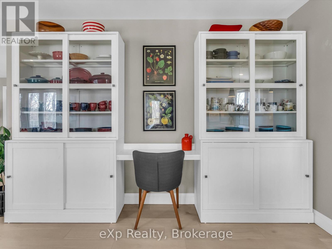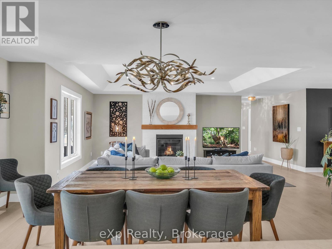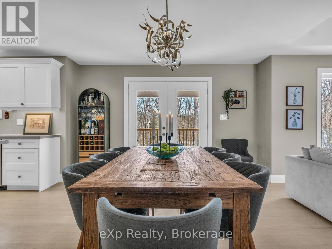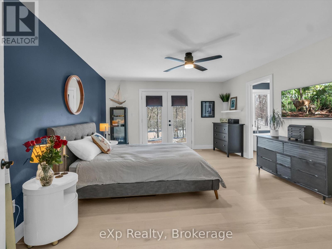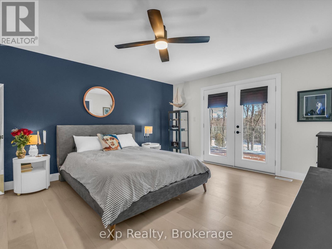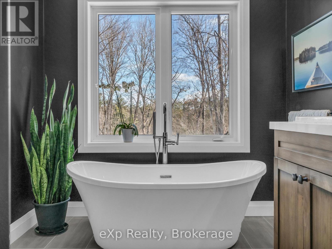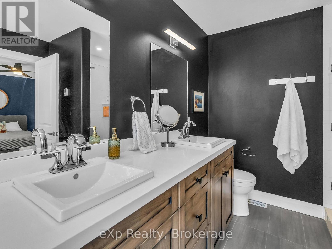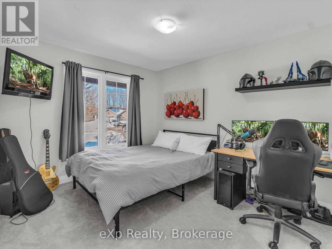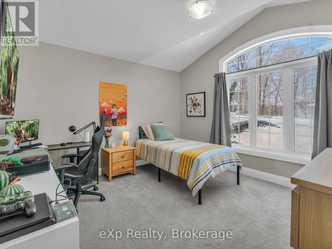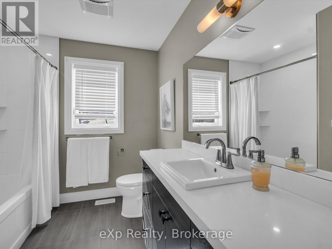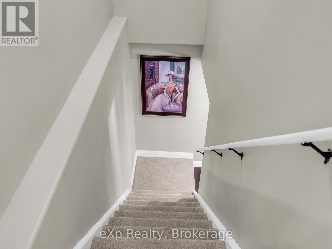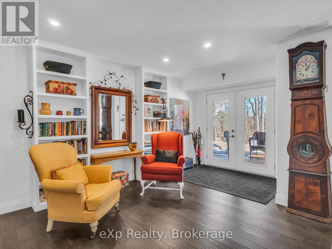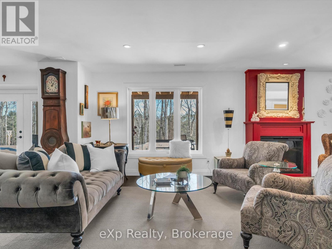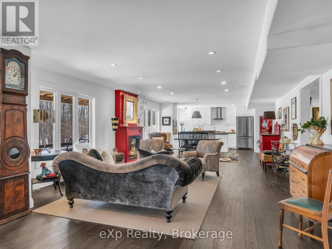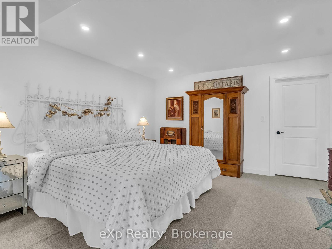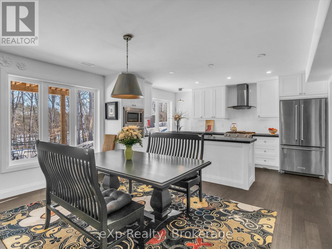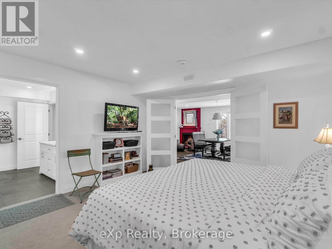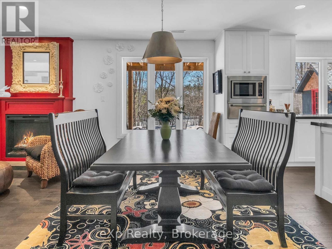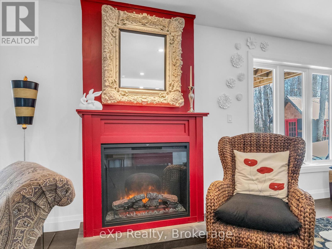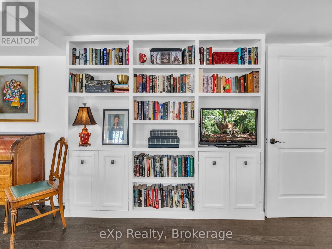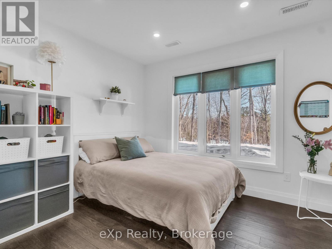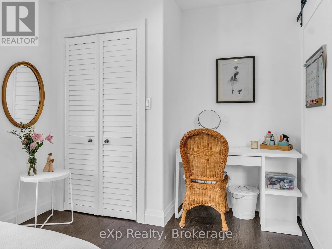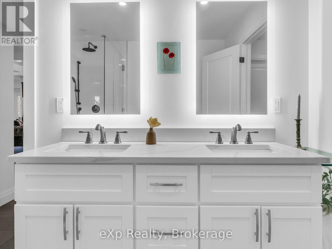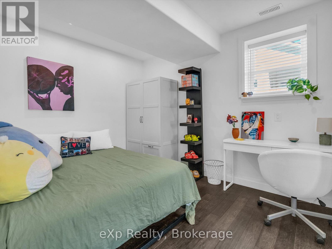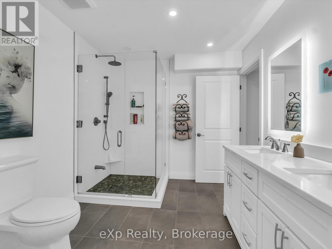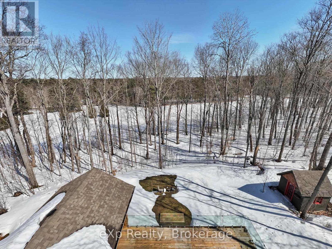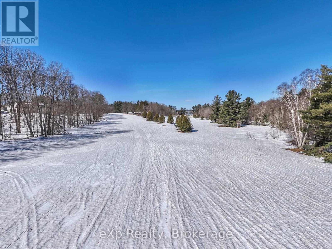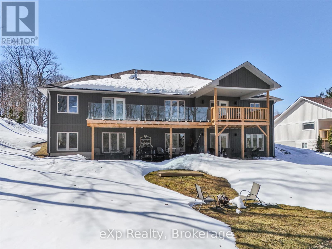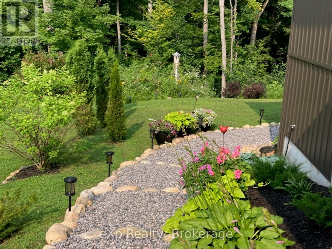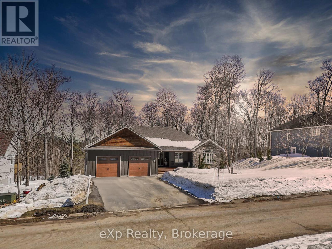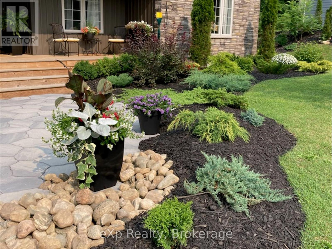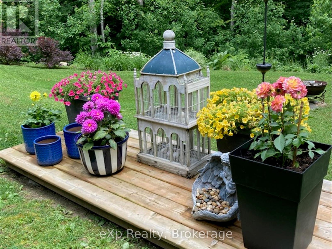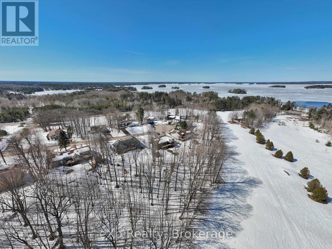4 Bedroom
3 Bathroom
2,000 - 2,500 ft2
Raised Bungalow
Fireplace
Central Air Conditioning
Forced Air
Landscaped
$1,295,000
Welcome to 184 Maple Heights Drive an exceptional multi-generational home backing onto the Taboo Golf Course ravine in beautiful Gravenhurst. Nestled in a quiet, sought-after neighbourhood, this property offers a perfect blend of natural beauty, privacy, and year-round convenience just 5 minutes from the Muskoka Wharf, Muskoka Bay Club, downtown shops, and the public beach.The main level features a bright, open-concept layout with a well-appointed kitchen, spacious family room, three generous bedrooms, and two full baths perfect for everyday living and effortless entertaining. The lower level is designed with flexibility in mind, offering a private in-law suite complete with a large primary bedroom and ensuite, an additional guest room, and a cozy living area with oversized windows overlooking the peaceful forested ravine.Set on a deep, beautifully landscaped lot with mature trees, perennial gardens, and a serene natural backdrop, the outdoor space invites you to relax, unwind, and enjoy Muskoka living at its finest.Located minutes from Lake Muskoka with access to the renowned three-lake chain, you'll enjoy endless opportunities for boating, hiking, and outdoor adventure. All just 1.5 hours from the GTA. Don't miss your chance to own a versatile, welcoming home in a prestigious setting ideal for extended families, hosting guests, or simply embracing the Muskoka lifestyle. ** This is a linked property.** (id:56991)
Property Details
|
MLS® Number
|
X12043382 |
|
Property Type
|
Single Family |
|
Community Name
|
Muskoka (S) |
|
ParkingSpaceTotal
|
8 |
|
Structure
|
Patio(s), Porch |
Building
|
BathroomTotal
|
3 |
|
BedroomsAboveGround
|
4 |
|
BedroomsTotal
|
4 |
|
Age
|
0 To 5 Years |
|
Amenities
|
Fireplace(s) |
|
Appliances
|
Water Heater, Dishwasher, Dryer, Garage Door Opener, Microwave, Stove, Washer, Refrigerator |
|
ArchitecturalStyle
|
Raised Bungalow |
|
BasementDevelopment
|
Finished |
|
BasementFeatures
|
Walk Out |
|
BasementType
|
N/a (finished) |
|
ConstructionStyleAttachment
|
Detached |
|
CoolingType
|
Central Air Conditioning |
|
ExteriorFinish
|
Vinyl Siding, Wood |
|
FireProtection
|
Smoke Detectors |
|
FireplacePresent
|
Yes |
|
FireplaceTotal
|
2 |
|
FoundationType
|
Poured Concrete |
|
HeatingFuel
|
Natural Gas |
|
HeatingType
|
Forced Air |
|
StoriesTotal
|
1 |
|
SizeInterior
|
2,000 - 2,500 Ft2 |
|
Type
|
House |
|
UtilityWater
|
Municipal Water |
Parking
Land
|
Acreage
|
No |
|
LandscapeFeatures
|
Landscaped |
|
Sewer
|
Septic System |
|
SizeDepth
|
241 Ft |
|
SizeFrontage
|
111 Ft |
|
SizeIrregular
|
111 X 241 Ft |
|
SizeTotalText
|
111 X 241 Ft |
Rooms
| Level |
Type |
Length |
Width |
Dimensions |
|
Lower Level |
Den |
6 m |
7.6 m |
6 m x 7.6 m |
|
Lower Level |
Living Room |
5.6 m |
3.3 m |
5.6 m x 3.3 m |
|
Lower Level |
Family Room |
4.9 m |
5.9 m |
4.9 m x 5.9 m |
|
Lower Level |
Kitchen |
5.5 m |
5 m |
5.5 m x 5 m |
|
Lower Level |
Bathroom |
2.5 m |
3 m |
2.5 m x 3 m |
|
Lower Level |
Laundry Room |
2.3 m |
4.3 m |
2.3 m x 4.3 m |
|
Lower Level |
Pantry |
1.1 m |
2 m |
1.1 m x 2 m |
|
Lower Level |
Other |
3.4 m |
3.5 m |
3.4 m x 3.5 m |
|
Lower Level |
Other |
1.6 m |
4 m |
1.6 m x 4 m |
|
Main Level |
Foyer |
2.4 m |
2.4 m |
2.4 m x 2.4 m |
|
Main Level |
Other |
2.9 m |
3 m |
2.9 m x 3 m |
|
Main Level |
Bathroom |
2.3 m |
2.6 m |
2.3 m x 2.6 m |
|
Main Level |
Other |
14.5 m |
8 m |
14.5 m x 8 m |
|
Main Level |
Living Room |
6 m |
4.9 m |
6 m x 4.9 m |
|
Main Level |
Dining Room |
6.7 m |
4.4 m |
6.7 m x 4.4 m |
|
Main Level |
Kitchen |
3.9 m |
3.2 m |
3.9 m x 3.2 m |
|
Main Level |
Primary Bedroom |
4.9 m |
4.1 m |
4.9 m x 4.1 m |
|
Main Level |
Bathroom |
3.4 m |
2.5 m |
3.4 m x 2.5 m |
|
Main Level |
Other |
2 m |
2.5 m |
2 m x 2.5 m |
|
Main Level |
Bedroom 2 |
3.7 m |
3.9 m |
3.7 m x 3.9 m |
|
Main Level |
Bedroom 3 |
3.5 m |
3.7 m |
3.5 m x 3.7 m |
|
Main Level |
Laundry Room |
2 m |
2.1 m |
2 m x 2.1 m |
|
Ground Level |
Primary Bedroom |
4.3 m |
4 m |
4.3 m x 4 m |
