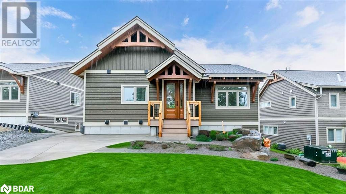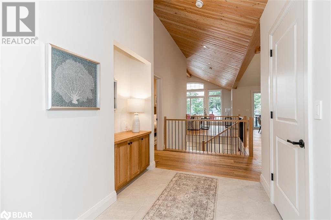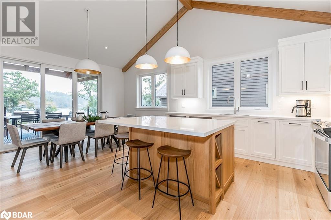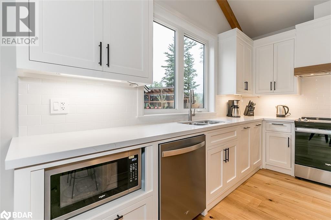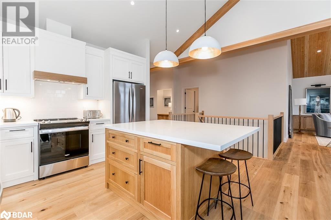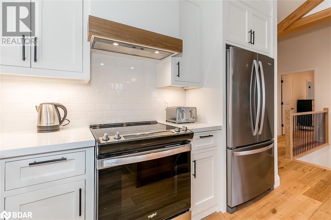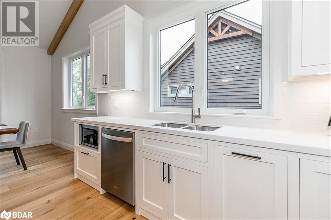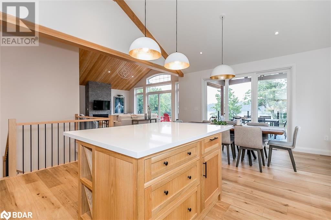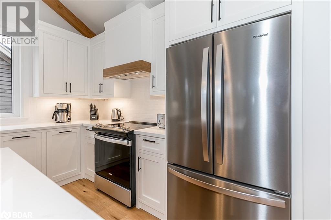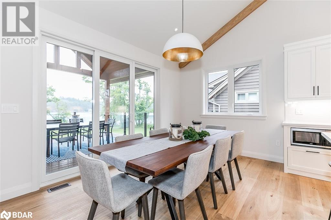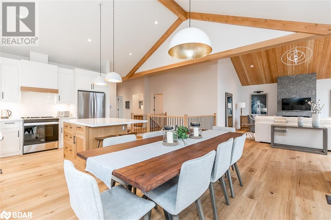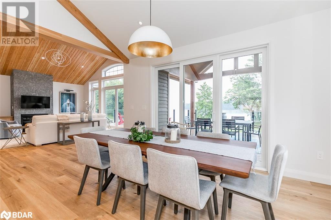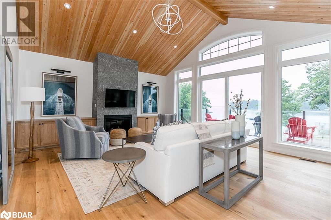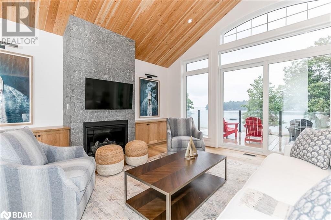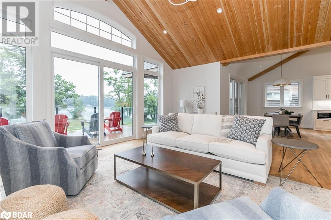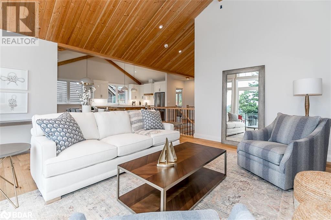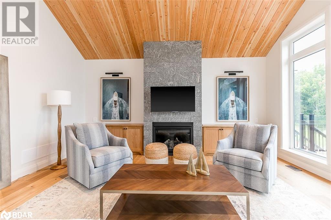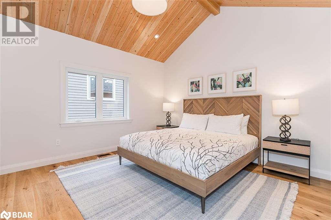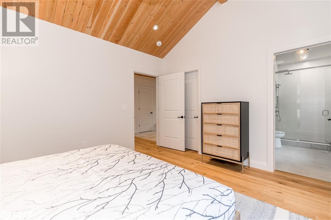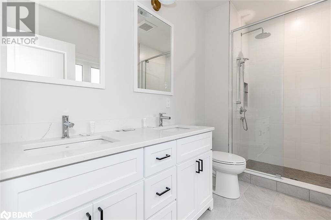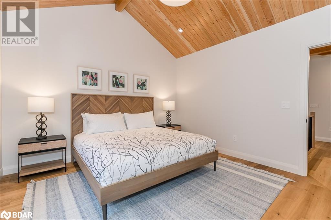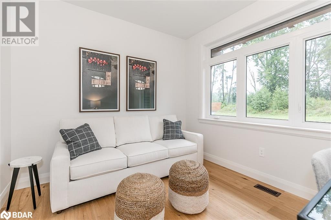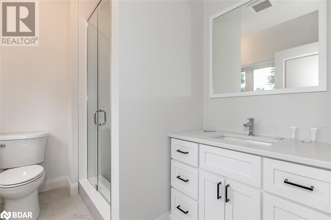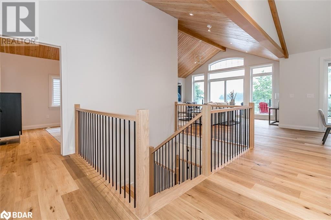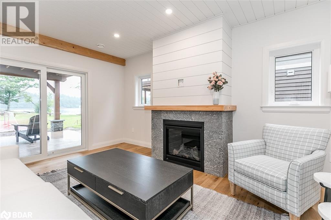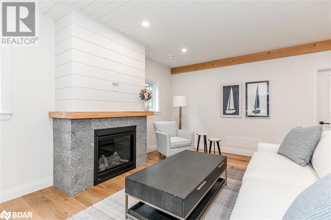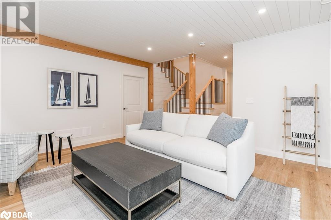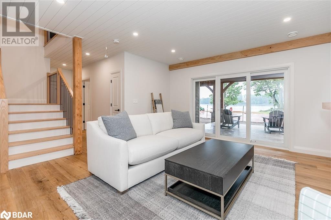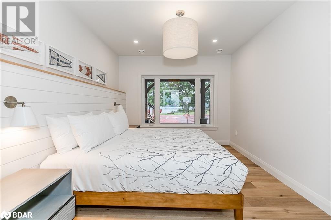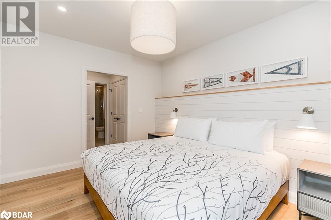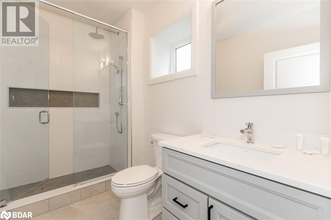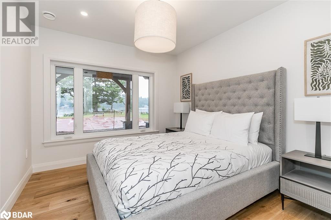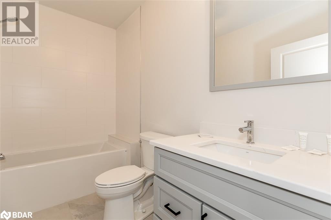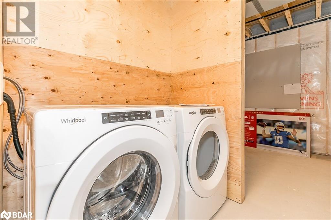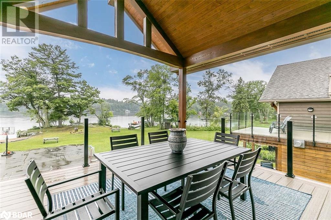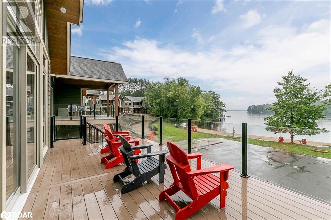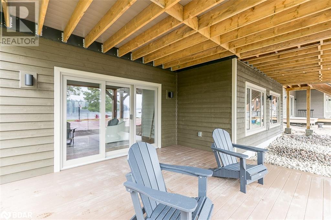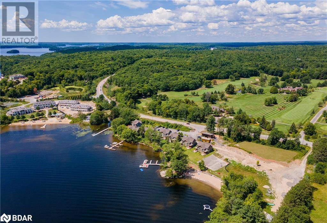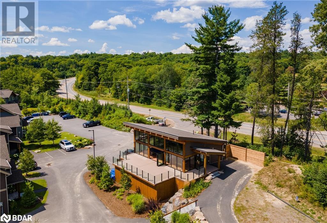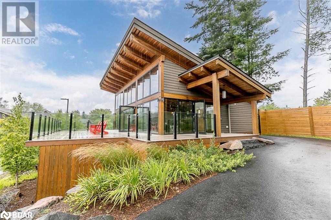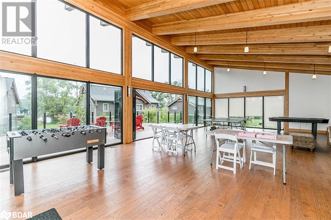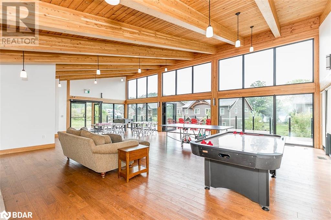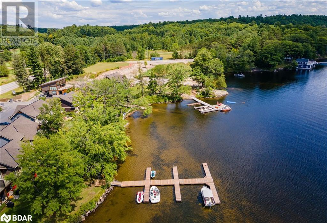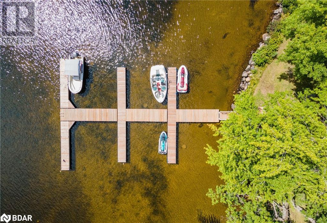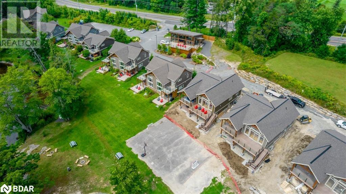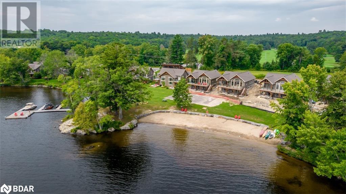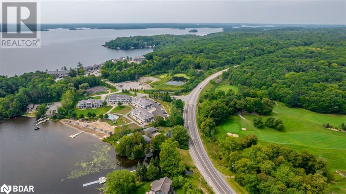1841 Muskoka Road 118 W Unit# 8 Bracebridge, Ontario P1L 1W8
$1,999,999Maintenance, Insurance, Landscaping, Property Management, Parking
$1,300 Monthly
Maintenance, Insurance, Landscaping, Property Management, Parking
$1,300 Monthly*OVERVIEW* - Brand New Built. The Villas of Muskoka is an exclusive, four-season, villa resort community located between Port Carling and Bracebridge in Muskoka on Beautiful Lake Muskoka. Private South-facing property. Finished 2,400 Sqft - 3 Bedrooms+ Den - 4 Full Baths. *INTERIOR* Bright Open-concept fully-equipped kitchen and dining, walkout to a private deck with porch. Custom entertaining kitchen. 2 large living rooms with gas fireplace and granite stone. In-suite washer/dryer. 2 Master Ensuite 3-piece baths and additional 2 full baths. Large vaulted ceilings and hardwood floors throughout. *EXTERIOR* Resort lifestyle amenities. Walk out to the patio with outdoor furniture. Private deck to enjoy the views of Lake Muskoka and all-day sunshine! Lower level walkout to private Timber Truss Porch. The property has a beach, kayaks, canoes, paddle boards, summer and winter sports facilities, and docking. *NOTABLE* Fully managed rental program. Villas have fully equipped kitchens, linens, towels, BBQs, and all furniture. Good Proximity to the Highway, Beaches & Trails. Bring your family and friends and enjoy the Muskoka Life. Conveniently located off HWY 118 between Bracebridge and Port Carling. (id:56991)
Property Details
| MLS® Number | 40538290 |
| Property Type | Single Family |
| Amenities Near By | Beach, Golf Nearby, Schools |
| Community Features | Quiet Area |
| Features | Paved Driveway, Country Residential |
| Parking Space Total | 2 |
| Water Front Name | Lake Muskoka |
| Water Front Type | Waterfront |
Building
| Bathroom Total | 4 |
| Bedrooms Above Ground | 1 |
| Bedrooms Below Ground | 2 |
| Bedrooms Total | 3 |
| Amenities | Party Room |
| Appliances | Dishwasher, Dryer, Microwave, Refrigerator, Stove, Washer |
| Architectural Style | Raised Bungalow |
| Basement Development | Finished |
| Basement Type | Full (finished) |
| Construction Material | Wood Frame |
| Construction Style Attachment | Detached |
| Cooling Type | Central Air Conditioning |
| Exterior Finish | Wood |
| Fireplace Present | Yes |
| Fireplace Total | 2 |
| Foundation Type | Poured Concrete |
| Heating Fuel | Propane |
| Heating Type | Forced Air |
| Stories Total | 1 |
| Size Interior | 2400 |
| Type | House |
| Utility Water | Drilled Well |
Parking
| Visitor Parking |
Land
| Access Type | Water Access, Road Access |
| Acreage | No |
| Land Amenities | Beach, Golf Nearby, Schools |
| Sewer | Septic System |
| Surface Water | Lake |
| Zoning Description | Commercial |
Rooms
| Level | Type | Length | Width | Dimensions |
|---|---|---|---|---|
| Lower Level | 4pc Bathroom | Measurements not available | ||
| Lower Level | 3pc Bathroom | Measurements not available | ||
| Lower Level | Bedroom | 10'7'' x 13'5'' | ||
| Lower Level | Bedroom | 10'0'' x 13'4'' | ||
| Lower Level | Recreation Room | 17' x 15'5'' | ||
| Main Level | Living Room | 20'5'' x 17'5'' | ||
| Main Level | Kitchen/dining Room | 15'9'' x 21'8'' | ||
| Main Level | Full Bathroom | Measurements not available | ||
| Main Level | Primary Bedroom | 12'10'' x 13'11'' | ||
| Main Level | 3pc Bathroom | Measurements not available | ||
| Main Level | Foyer | 11'2'' x 8'1'' | ||
| Main Level | Den | 10'5'' x 10'10'' |
Interested?
Contact us for more information
