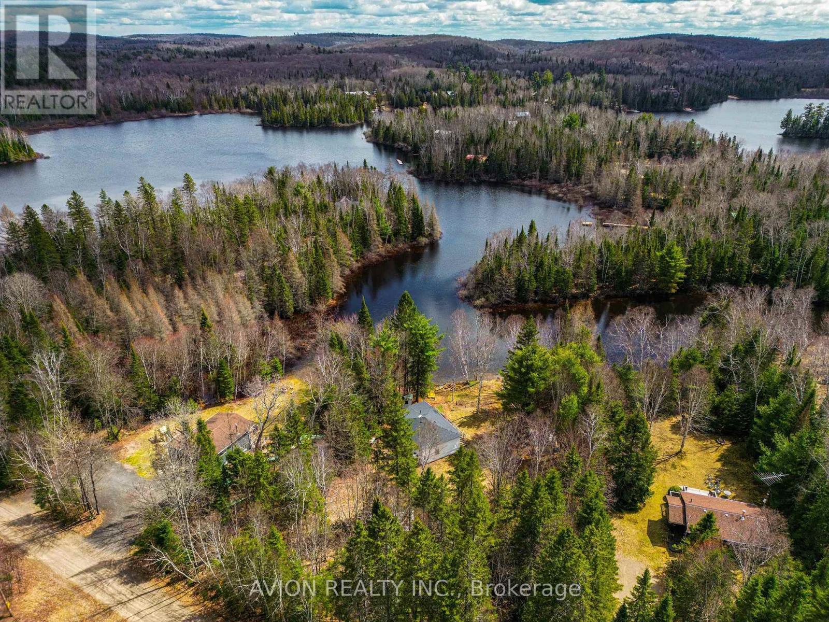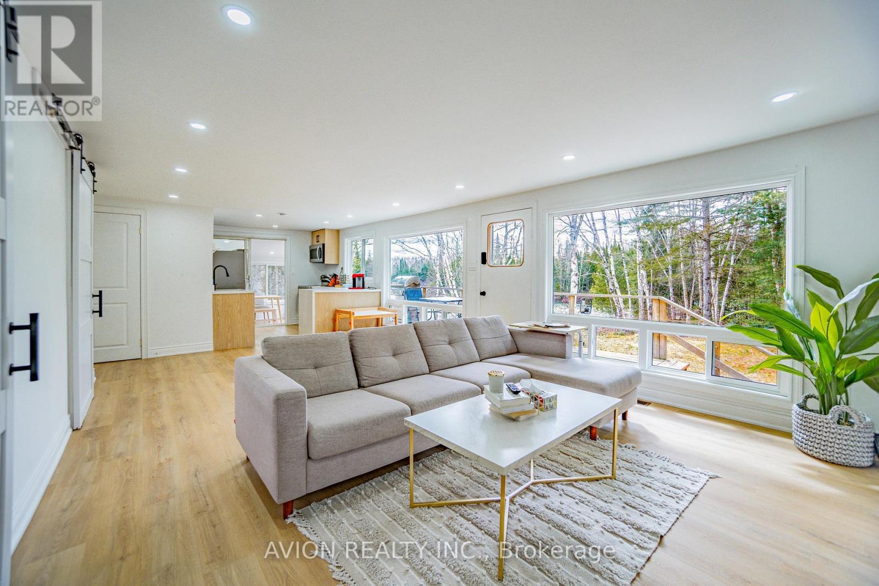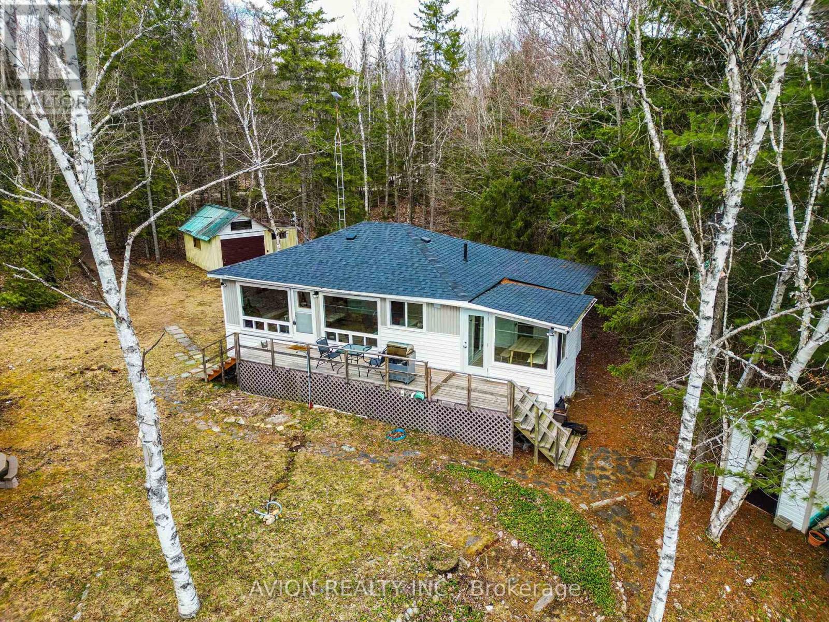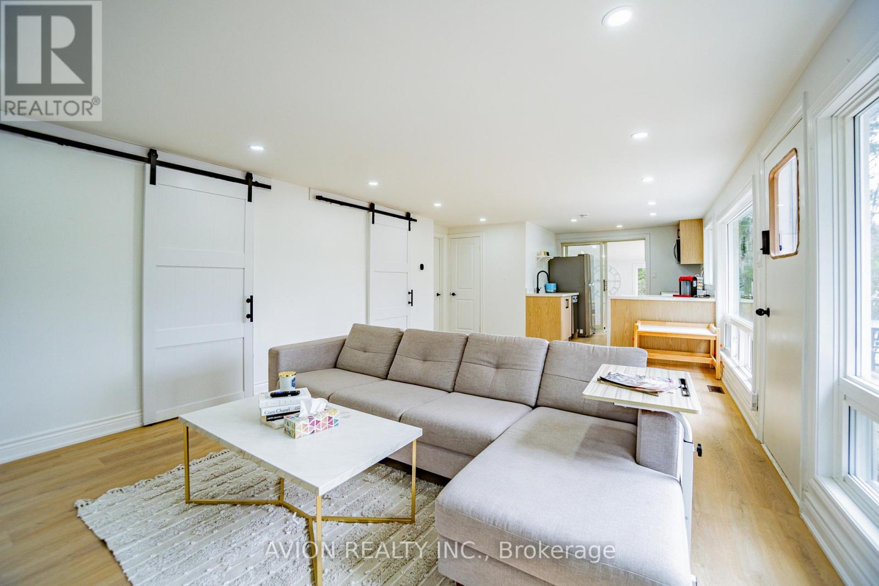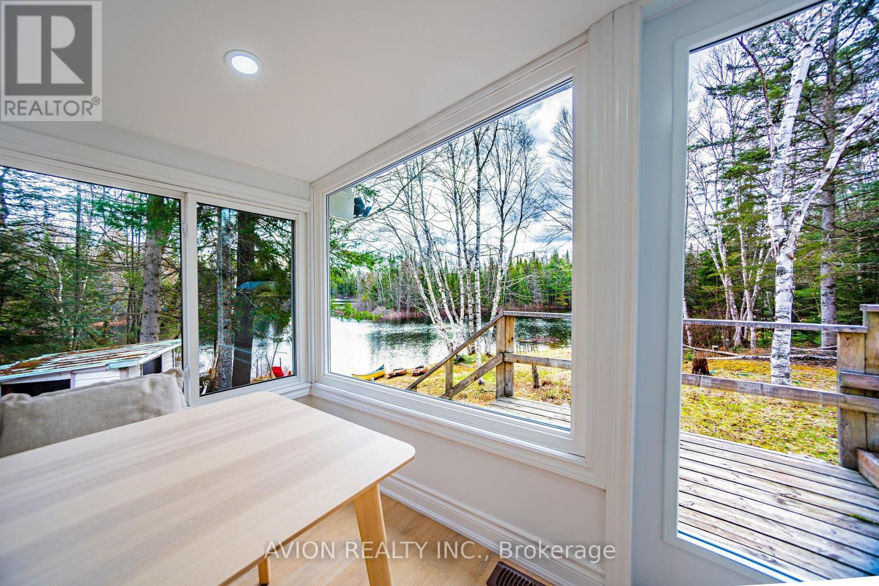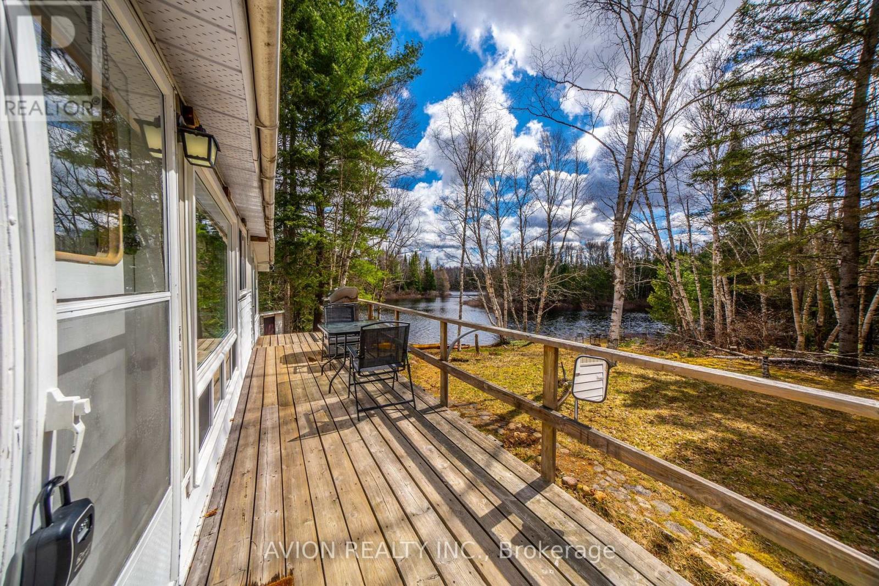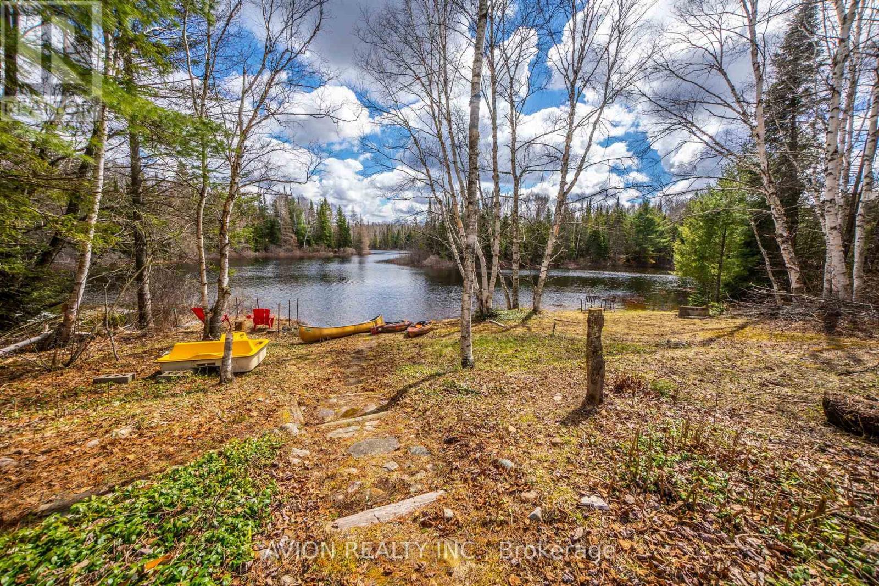3 Bedroom
1 Bathroom
700 - 1,100 ft2
Bungalow
Central Air Conditioning
Forced Air
Waterfront
$668,000
Fully Renovated And Fully Furnished 3-Bedroom, 4-Season Muskoka Waterfront Cottage. Perfect As A Family Retreat Or A Turn-Key Airbnb Investment. Recent Upgrades Include New Roof, Windows, Doors, Siding, Insulation, Furnace, A/C, Electrical Panel (Hot Tub And Sauna Ready), Well Pump, Water Filtration System, And A Completely Redesigned Interior With New Kitchen, Appliances, Bathroom, Flooring, Lighting, And More. The Cottage Comes Fully Furnished With Beds, Sofa, TV, Décor, BBQ, Canoe, Kayaks, And Other Water Gear. Located In Beautiful Kearney With Access To Algonquin Park And Close To LCBO, Groceries, Gas, And Only 20 Minutes From Huntsville. If Purchased As An Airbnb, All Existing Bookings Can Be Seamlessly Transferred To The New Owner For Immediate Rental Income. A Rare Move-In-Ready Opportunity To Enjoy Lakeside Living Or Generate Income From Day One. (id:56991)
Property Details
|
MLS® Number
|
X12067800 |
|
Property Type
|
Single Family |
|
Community Name
|
Kearney |
|
Easement
|
Unknown, None |
|
Features
|
Wooded Area, Carpet Free |
|
ParkingSpaceTotal
|
9 |
|
Structure
|
Drive Shed, Shed |
|
ViewType
|
View, Lake View, View Of Water, Direct Water View, Unobstructed Water View |
|
WaterFrontType
|
Waterfront |
Building
|
BathroomTotal
|
1 |
|
BedroomsAboveGround
|
3 |
|
BedroomsTotal
|
3 |
|
Appliances
|
Water Heater, Water Treatment, Dishwasher, Dryer, Furniture, Microwave, Range, Stove, Washer |
|
ArchitecturalStyle
|
Bungalow |
|
BasementType
|
Crawl Space |
|
ConstructionStatus
|
Insulation Upgraded |
|
ConstructionStyleAttachment
|
Detached |
|
CoolingType
|
Central Air Conditioning |
|
ExteriorFinish
|
Vinyl Siding |
|
FireplacePresent
|
No |
|
FlooringType
|
Laminate, Tile |
|
FoundationType
|
Wood/piers |
|
HeatingFuel
|
Propane |
|
HeatingType
|
Forced Air |
|
StoriesTotal
|
1 |
|
SizeInterior
|
700 - 1,100 Ft2 |
|
Type
|
House |
|
UtilityWater
|
Dug Well |
Parking
Land
|
AccessType
|
Private Road, Private Docking |
|
Acreage
|
No |
|
Sewer
|
Septic System |
|
SizeDepth
|
281 Ft ,3 In |
|
SizeFrontage
|
149 Ft ,10 In |
|
SizeIrregular
|
149.9 X 281.3 Ft |
|
SizeTotalText
|
149.9 X 281.3 Ft|1/2 - 1.99 Acres |
|
SurfaceWater
|
Lake/pond |
|
ZoningDescription
|
Ru-4 |
Rooms
| Level |
Type |
Length |
Width |
Dimensions |
|
Main Level |
Living Room |
4.08 m |
4 m |
4.08 m x 4 m |
|
Main Level |
Family Room |
4.08 m |
4 m |
4.08 m x 4 m |
|
Main Level |
Dining Room |
2.59 m |
3.2 m |
2.59 m x 3.2 m |
|
Main Level |
Kitchen |
4 m |
3 m |
4 m x 3 m |
|
Main Level |
Bedroom |
2.9 m |
2.59 m |
2.9 m x 2.59 m |
|
Main Level |
Bedroom 2 |
2.9 m |
2.59 m |
2.9 m x 2.59 m |
|
Main Level |
Bedroom 3 |
2.9 m |
2.59 m |
2.9 m x 2.59 m |
|
Main Level |
Laundry Room |
4 m |
2 m |
4 m x 2 m |
|
Main Level |
Bathroom |
3 m |
1.5 m |
3 m x 1.5 m |
Utilities
|
Cable
|
Available |
|
Electricity
|
Installed |
