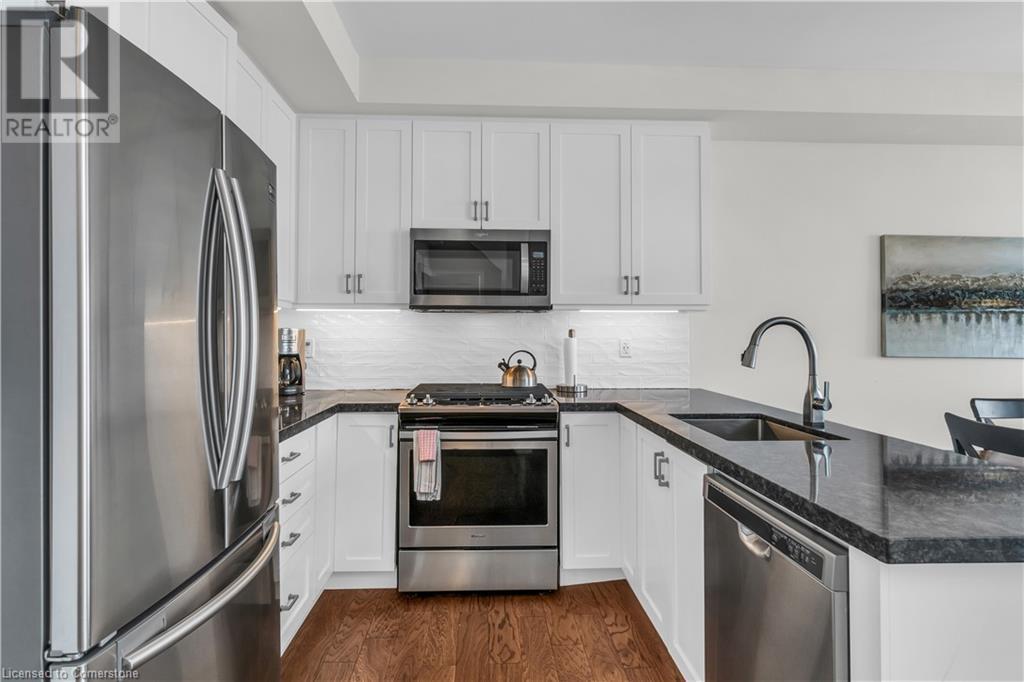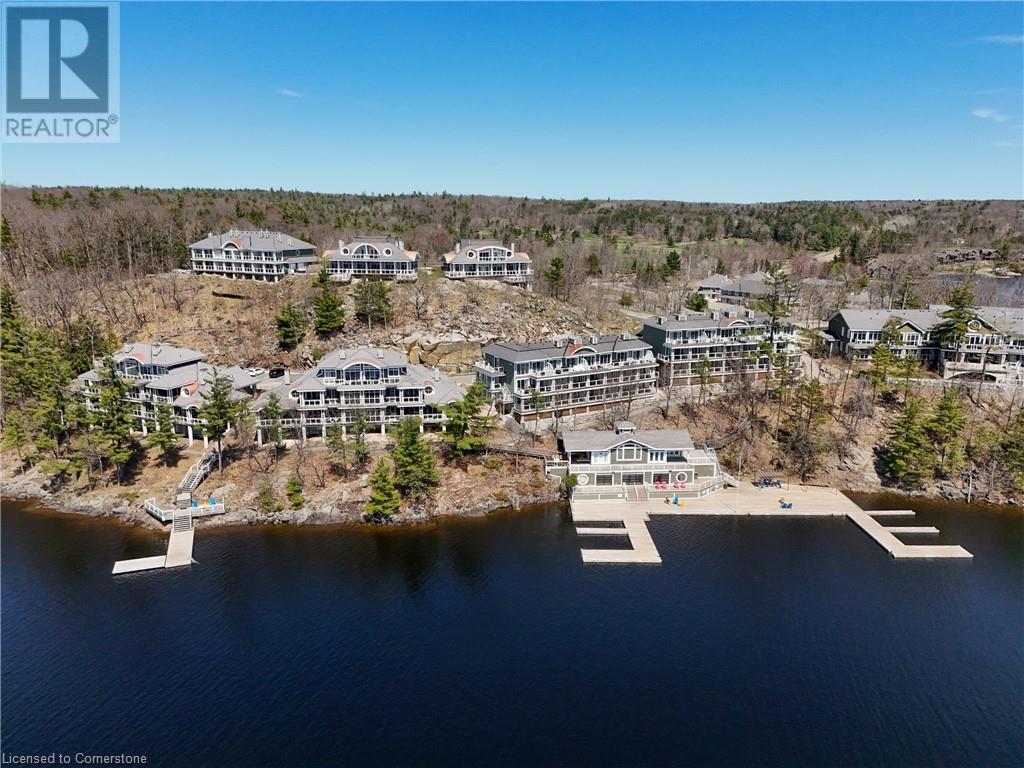1869 Muskoka 118 Road Unit# Btw-201 Bracebridge, Ontario P1L 1W8
$949,900Maintenance, Insurance, Cable TV, Landscaping, Property Management, Parking
$2,314 Monthly
Maintenance, Insurance, Cable TV, Landscaping, Property Management, Parking
$2,314 MonthlyLuxury Lakefront Condo-Hotel Living in the Heart of Muskoka. Welcome to effortless vacation living at its finest. This exceptional 4-bedroom, 4-bathroom condo hotel unit is located in one of Muskoka’s most exclusive resorts, nestled on the pristine shores of Lake Muskoka in the sought-after Bracebridge area. Spanning two spacious levels, this fully-furnished unit offers breathtaking, unobstructed lake views from nearly every room. Whether you're enjoying your morning coffee on the balcony or winding down after a day on the water, the serene vistas never get old. The resort offers an unparalleled suite of amenities including multiple outdoor pools, relaxing hot tubs, tennis courts, private beachfront, fitness centre, restaurant and boat slips—making every stay feel like a five-star getaway. Best of all? This is completely maintenance-free vacationing. Your unit is professionally cleaned, stocked, and ready to enjoy each time you arrive. Whether you're looking for a personal lakeside retreat or an income-generating investment with hands-off management, this rare opportunity delivers the best of both worlds in one of Ontario’s most iconic cottage destinations. Don’t miss your chance to own a slice of Muskoka luxury—hassle-free and ready to enjoy. (id:56991)
Property Details
| MLS® Number | 40726480 |
| Property Type | Single Family |
| AmenitiesNearBy | Beach, Golf Nearby, Marina |
| CommunicationType | High Speed Internet |
| EquipmentType | None |
| Features | Balcony, Country Residential, Recreational |
| ParkingSpaceTotal | 2 |
| RentalEquipmentType | None |
| Structure | Tennis Court |
| ViewType | Lake View |
| WaterFrontType | Waterfront |
Building
| BathroomTotal | 4 |
| BedroomsAboveGround | 4 |
| BedroomsTotal | 4 |
| Amenities | Exercise Centre, Guest Suite |
| Appliances | Dishwasher, Dryer, Microwave, Refrigerator, Sauna, Stove, Washer, Microwave Built-in, Hood Fan, Window Coverings |
| ArchitecturalStyle | 2 Level |
| BasementType | None |
| ConstructedDate | 2020 |
| ConstructionMaterial | Wood Frame |
| ConstructionStyleAttachment | Attached |
| CoolingType | Central Air Conditioning |
| ExteriorFinish | Stone, Wood |
| FireProtection | Smoke Detectors |
| FireplacePresent | Yes |
| FireplaceTotal | 1 |
| Fixture | Ceiling Fans |
| FoundationType | Poured Concrete |
| HalfBathTotal | 1 |
| HeatingFuel | Propane |
| HeatingType | Forced Air |
| StoriesTotal | 2 |
| SizeInterior | 1,468 Ft2 |
| Type | Apartment |
| UtilityWater | Drilled Well |
Land
| AccessType | Road Access, Highway Access |
| Acreage | No |
| LandAmenities | Beach, Golf Nearby, Marina |
| Sewer | Septic System |
| SizeTotalText | Unknown |
| SurfaceWater | Lake |
| ZoningDescription | C |
Rooms
| Level | Type | Length | Width | Dimensions |
|---|---|---|---|---|
| Second Level | Full Bathroom | 8'3'' x 7'8'' | ||
| Second Level | Primary Bedroom | 13'1'' x 10'11'' | ||
| Second Level | Bedroom | 11'1'' x 10'8'' | ||
| Second Level | Bedroom | 11'2'' x 10'8'' | ||
| Main Level | 4pc Bathroom | 5'4'' x 7'8'' | ||
| Main Level | Living Room | 11'6'' x 12'10'' | ||
| Main Level | Dining Room | 11'7'' x 7'8'' | ||
| Main Level | 2pc Bathroom | 5'2'' x 5'7'' | ||
| Main Level | Kitchen | 10'7'' x 9'0'' | ||
| Main Level | 4pc Bathroom | 4'2'' x 10'2'' | ||
| Main Level | Bedroom | 11'1'' x 20'6'' |
Utilities
| Cable | Available |
| Electricity | Available |
Contact Us
Contact us for more information



















































