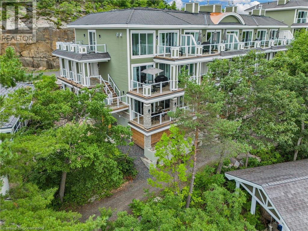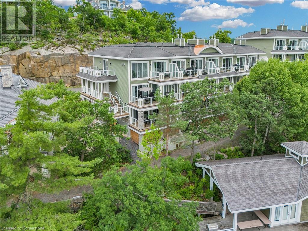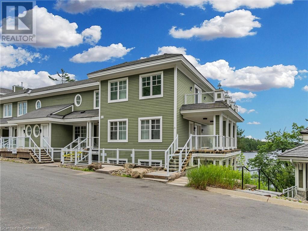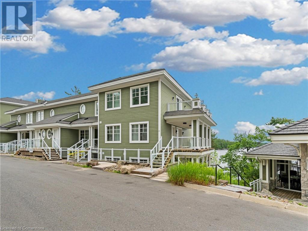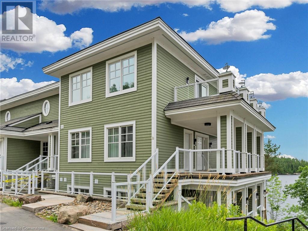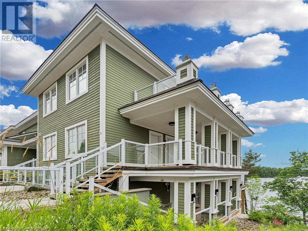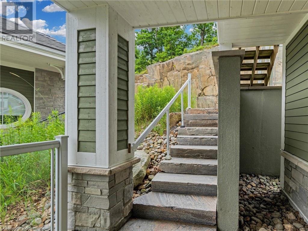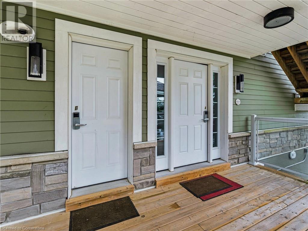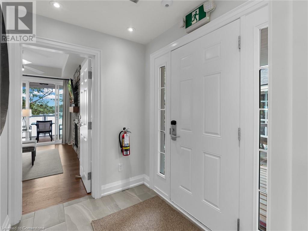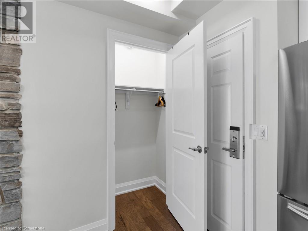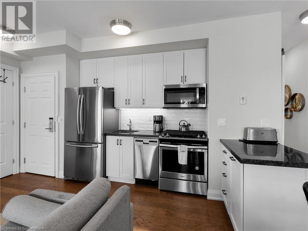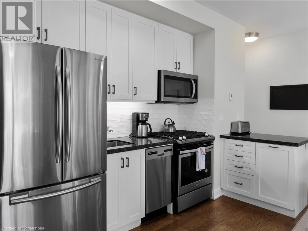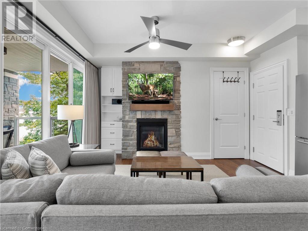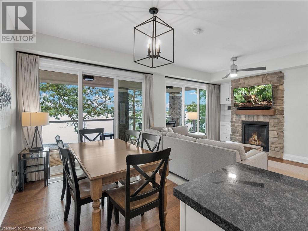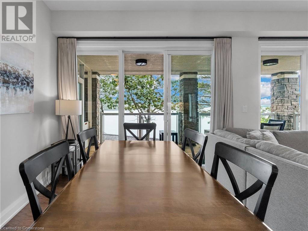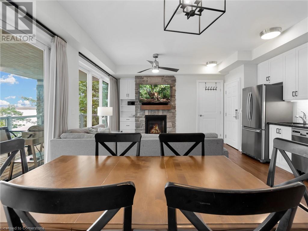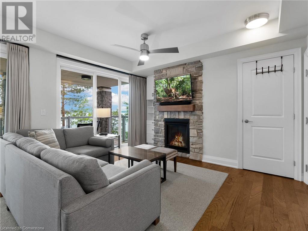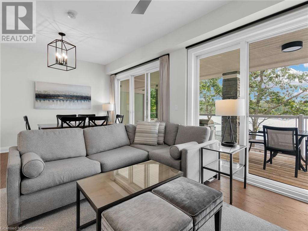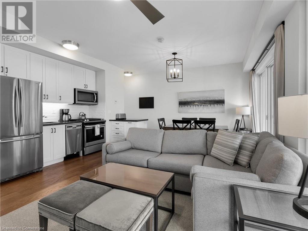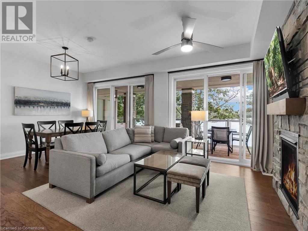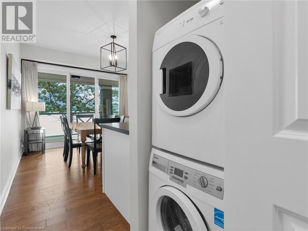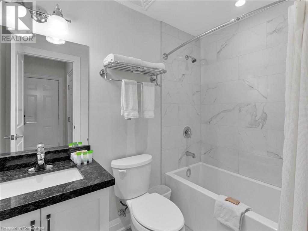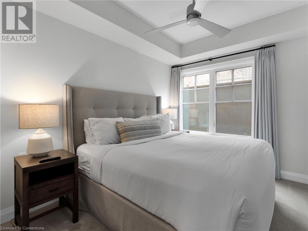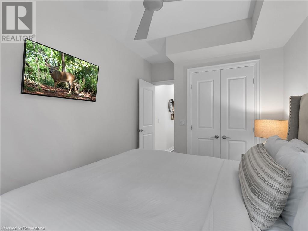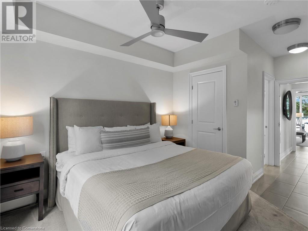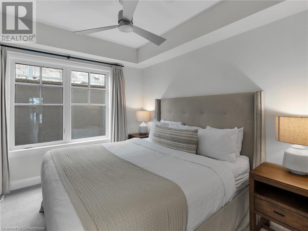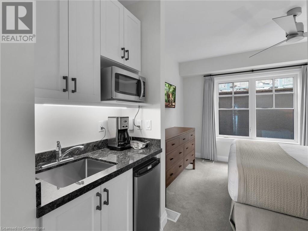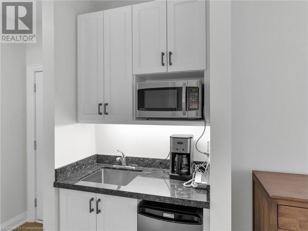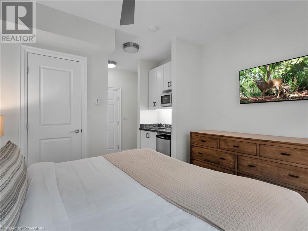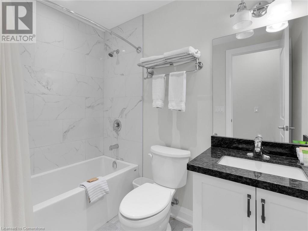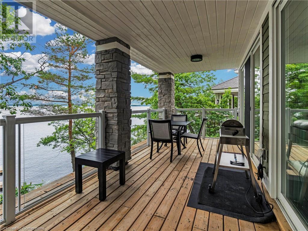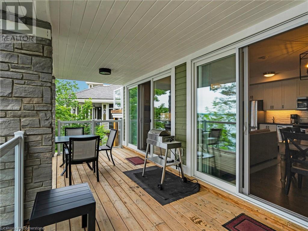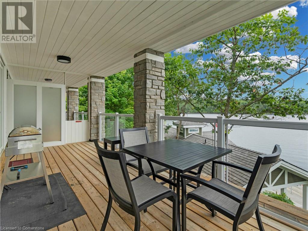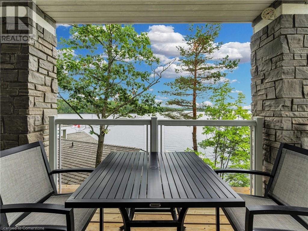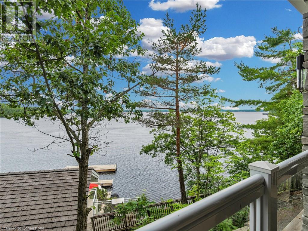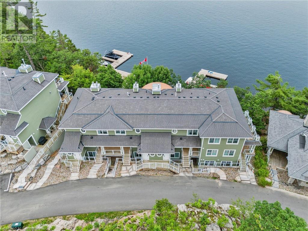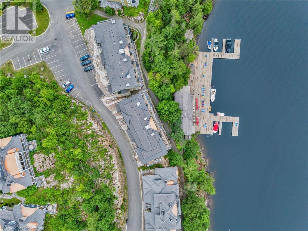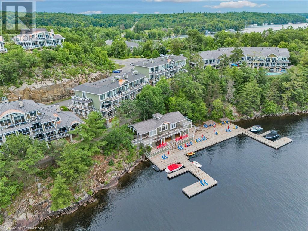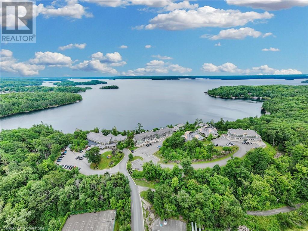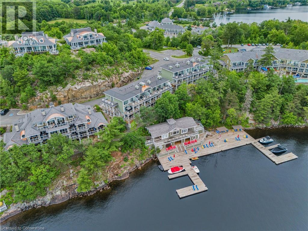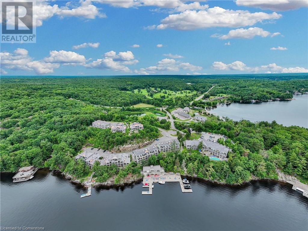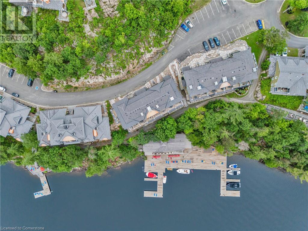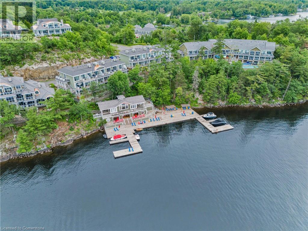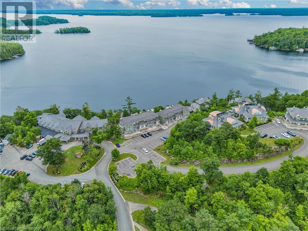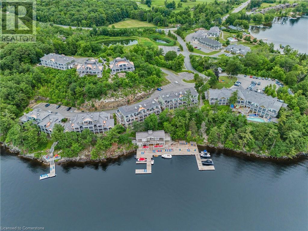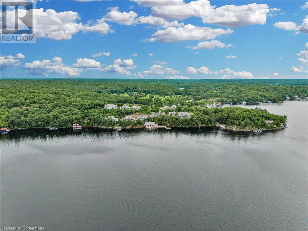1869 Muskoka 118 Road W Unit# Btw-101 Bracebridge, Ontario P1L 1W8
$624,900Maintenance, Insurance, Landscaping, Property Management, Parking
$1,148 Monthly
Maintenance, Insurance, Landscaping, Property Management, Parking
$1,148 MonthlyWelcome to Touchstone Resort on beautiful Lake Muskoka – a rare opportunity to own a luxurious 2-bedroom, 2-bathroom unit in one of Ontario’s most coveted vacation destinations. This fully furnished, turn-key property offers the ultimate in maintenance-free ownership, allowing you to enjoy all the beauty and relaxation of Muskoka without the upkeep of a traditional cottage Whether you’re lounging on the private beach, taking in the lake views from your balcony, or enjoying the resort’s incredible amenities — including an infinity pool, spa, fitness centre, on-site restaurant, and boat docking — every stay feels like a retreat. When you're not using the unit yourself, it seamlessly enters the resort's rental program, providing consistent rental income throughout the year. This is truly a unique investment in lifestyle and leisure — perfect for those looking to escape to the heart of Muskoka while also enjoying the benefits of passive income. Own your piece of paradise today! (id:56991)
Property Details
| MLS® Number | 40750281 |
| Property Type | Single Family |
| AmenitiesNearBy | Beach, Golf Nearby, Marina |
| CommunicationType | High Speed Internet |
| Features | Balcony, Country Residential, Recreational |
| ParkingSpaceTotal | 2 |
| Structure | Tennis Court |
| ViewType | Lake View |
| WaterFrontType | Waterfront |
Building
| BathroomTotal | 2 |
| BedroomsAboveGround | 2 |
| BedroomsTotal | 2 |
| Amenities | Exercise Centre, Guest Suite |
| Appliances | Dishwasher, Dryer, Microwave, Refrigerator, Sauna, Stove, Water Meter, Washer, Microwave Built-in, Hood Fan, Window Coverings |
| BasementType | None |
| ConstructedDate | 2020 |
| ConstructionMaterial | Wood Frame |
| ConstructionStyleAttachment | Attached |
| CoolingType | Central Air Conditioning |
| ExteriorFinish | Stone, Wood |
| FireProtection | Smoke Detectors |
| FireplaceFuel | Propane |
| FireplacePresent | Yes |
| FireplaceTotal | 1 |
| FireplaceType | Other - See Remarks |
| Fixture | Ceiling Fans |
| FoundationType | Poured Concrete |
| HeatingFuel | Propane |
| HeatingType | Forced Air |
| StoriesTotal | 1 |
| SizeInterior | 837 Ft2 |
| Type | Apartment |
| UtilityWater | Drilled Well |
Parking
| Visitor Parking |
Land
| AccessType | Road Access, Highway Access |
| Acreage | No |
| LandAmenities | Beach, Golf Nearby, Marina |
| Sewer | Septic System |
| SizeTotalText | Unknown |
| SurfaceWater | Lake |
| ZoningDescription | C |
Rooms
| Level | Type | Length | Width | Dimensions |
|---|---|---|---|---|
| Main Level | Full Bathroom | 14'4'' x 9'9'' | ||
| Main Level | Primary Bedroom | 14'4'' x 9'9'' | ||
| Main Level | Dining Room | 8'0'' x 9'10'' | ||
| Main Level | Living Room | 8'0'' x 11'8'' | ||
| Main Level | Kitchen | 7'9'' x 18'11'' | ||
| Main Level | 4pc Bathroom | 8'9'' x 5'4'' | ||
| Main Level | Bedroom | 17'3'' x 11'5'' |
Utilities
| Cable | Available |
| Electricity | Available |
Contact Us
Contact us for more information
