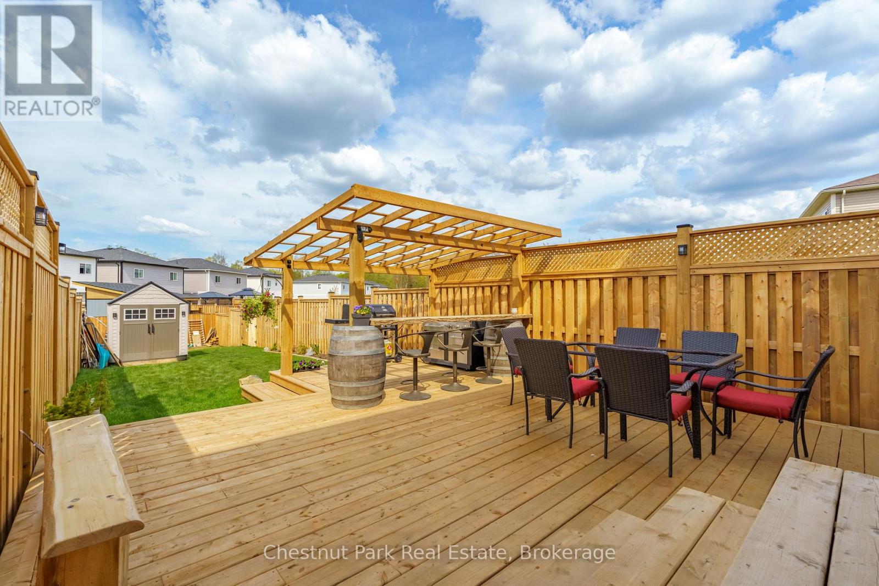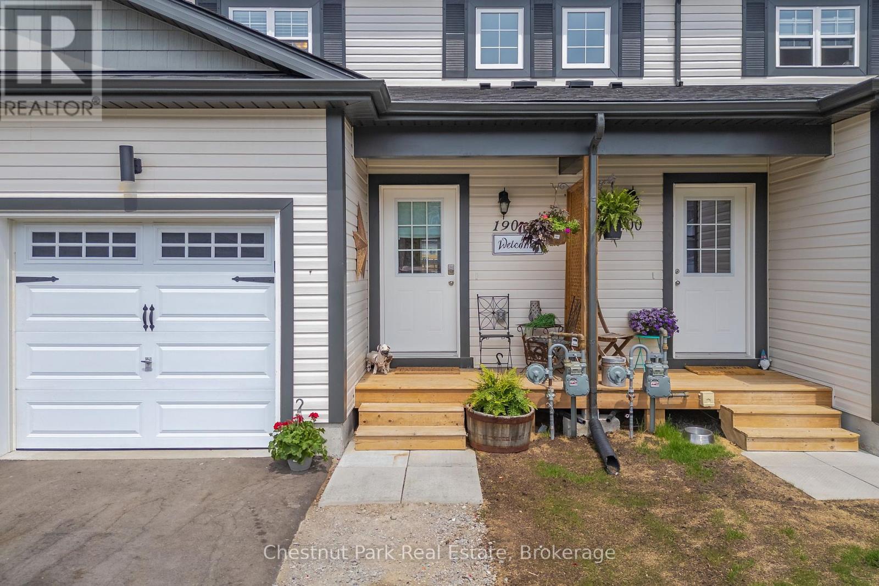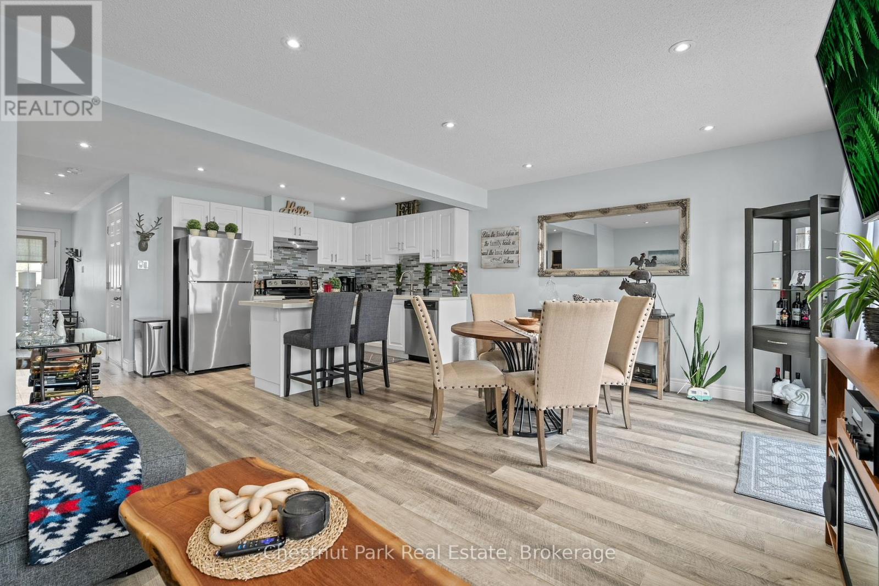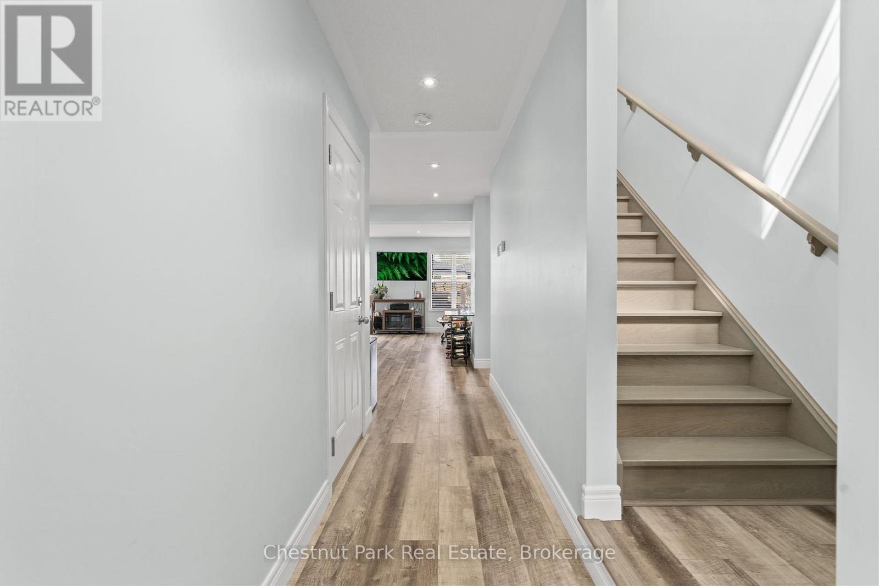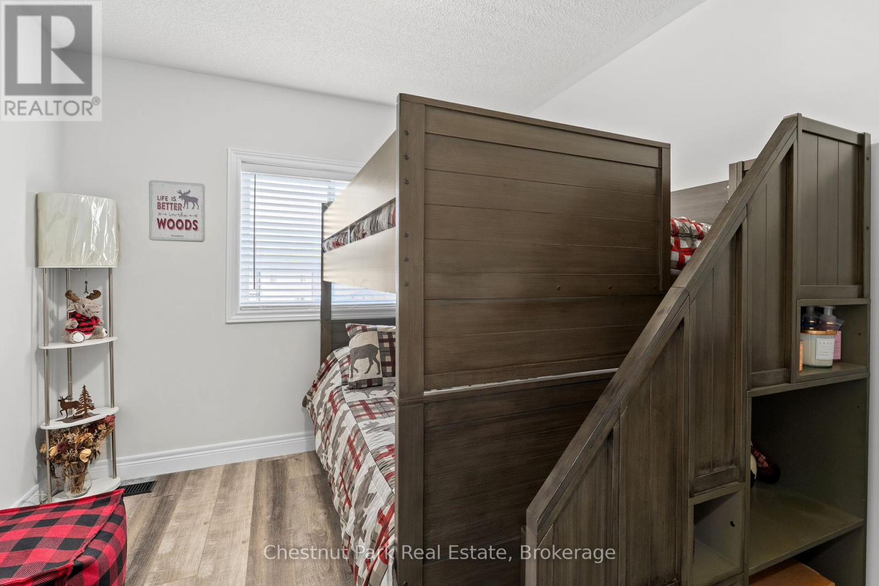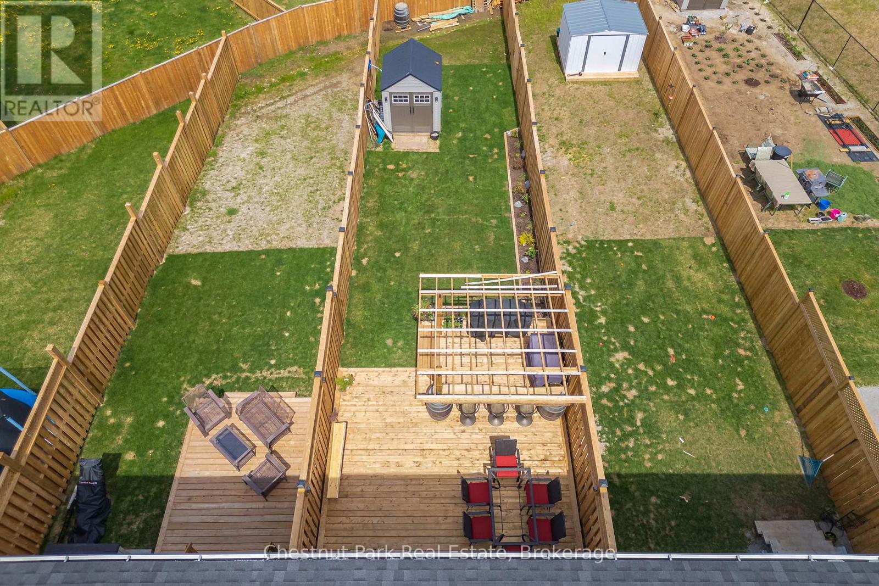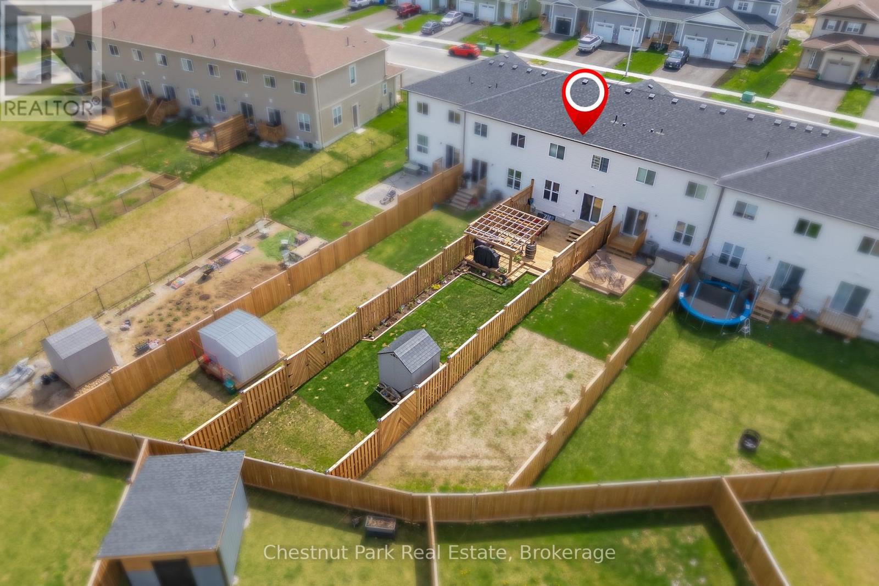3 Bedroom
2 Bathroom
1,100 - 1,500 ft2
Forced Air
$617,000
Fresh, Functional & Full of Life. Welcome to 190 Daffodil Court! Built in 2022, this stylish 3-bedroom townhouse is a perfect fit for a young couple, small family, or anyone looking to downsize without compromise. Located in a vibrant, family-friendly community, you're just steps from Muskoka Beach Park, local schools, the YWCA, and the Chamberlain Recreational Trail offering fitness classes, scenic walks, and that unbeatable small-town lifestyle.Inside, you'll find a bright, well-maintained interior with a smart floor plan that blends comfort and low-maintenance living. The primary bedroom easily fits a king-sized bed with room to spare and includes generous closet space. Pride of ownership shines throughout.The outdoor setup is just as impressive a fully fenced yard provides privacy and peace of mind, while the deck is perfect for BBQing, hosting friends, or simply soaking up the afternoon sun. The freshly paved driveway (2024) offers space for two vehicles, plus additional parking in the single-car garage.With low monthly costs, a warm community vibe, and easy access to downtown amenities, this home offers easy Muskoka living at its best whether you're starting out or starting to simplify. (id:56991)
Property Details
|
MLS® Number
|
X12151661 |
|
Property Type
|
Single Family |
|
Community Name
|
Muskoka (S) |
|
ParkingSpaceTotal
|
3 |
Building
|
BathroomTotal
|
2 |
|
BedroomsAboveGround
|
3 |
|
BedroomsTotal
|
3 |
|
Appliances
|
Water Heater, Water Meter |
|
BasementDevelopment
|
Unfinished |
|
BasementType
|
N/a (unfinished) |
|
ConstructionStyleAttachment
|
Attached |
|
ExteriorFinish
|
Vinyl Siding |
|
FireplacePresent
|
No |
|
FoundationType
|
Poured Concrete |
|
HalfBathTotal
|
1 |
|
HeatingFuel
|
Natural Gas |
|
HeatingType
|
Forced Air |
|
StoriesTotal
|
2 |
|
SizeInterior
|
1,100 - 1,500 Ft2 |
|
Type
|
Row / Townhouse |
|
UtilityWater
|
Municipal Water |
Parking
Land
|
Acreage
|
No |
|
Sewer
|
Sanitary Sewer |
|
SizeDepth
|
150 Ft |
|
SizeFrontage
|
19 Ft ,8 In |
|
SizeIrregular
|
19.7 X 150 Ft |
|
SizeTotalText
|
19.7 X 150 Ft |
|
ZoningDescription
|
Rm-1 |
Rooms
| Level |
Type |
Length |
Width |
Dimensions |
|
Second Level |
Bathroom |
2.62 m |
1.5 m |
2.62 m x 1.5 m |
|
Second Level |
Bedroom 2 |
2.84 m |
3.73 m |
2.84 m x 3.73 m |
|
Second Level |
Bedroom 3 |
2.84 m |
3.86 m |
2.84 m x 3.86 m |
|
Second Level |
Primary Bedroom |
3.96 m |
3.96 m |
3.96 m x 3.96 m |
|
Main Level |
Bathroom |
0.91 m |
1.8 m |
0.91 m x 1.8 m |
|
Main Level |
Dining Room |
2.24 m |
3.63 m |
2.24 m x 3.63 m |
|
Main Level |
Kitchen |
5.79 m |
3.02 m |
5.79 m x 3.02 m |
|
Main Level |
Living Room |
3.56 m |
3.63 m |
3.56 m x 3.63 m |
