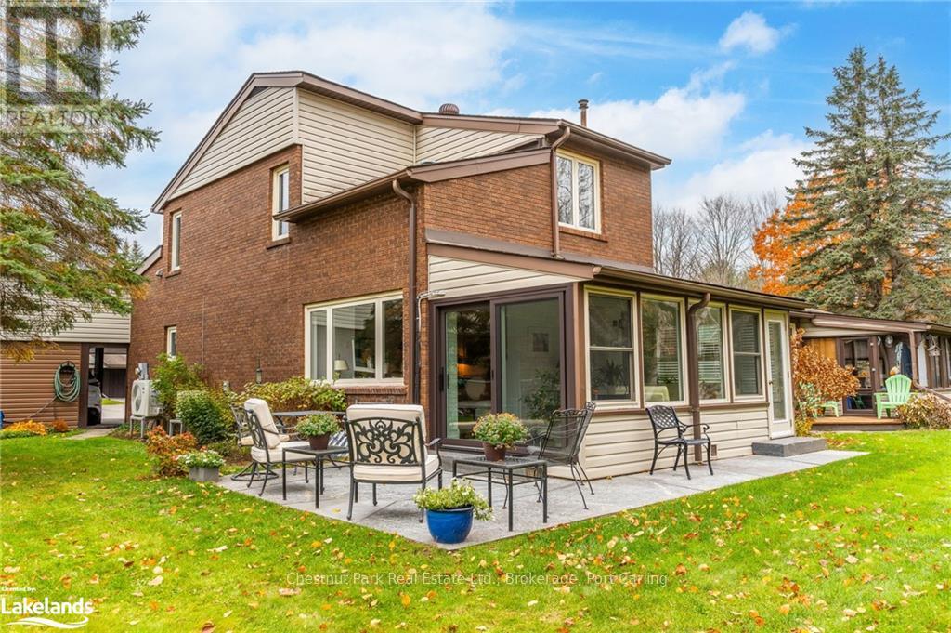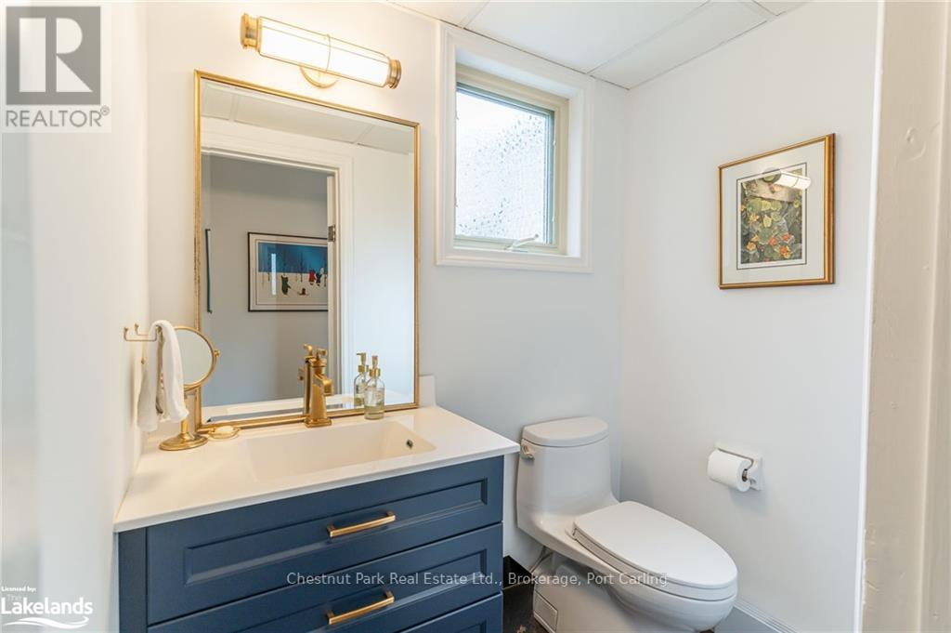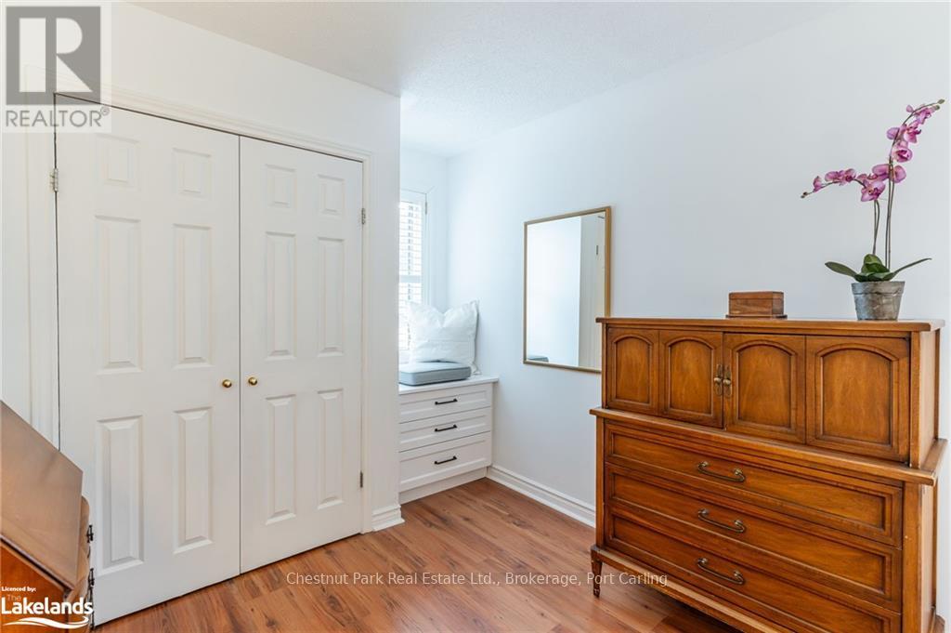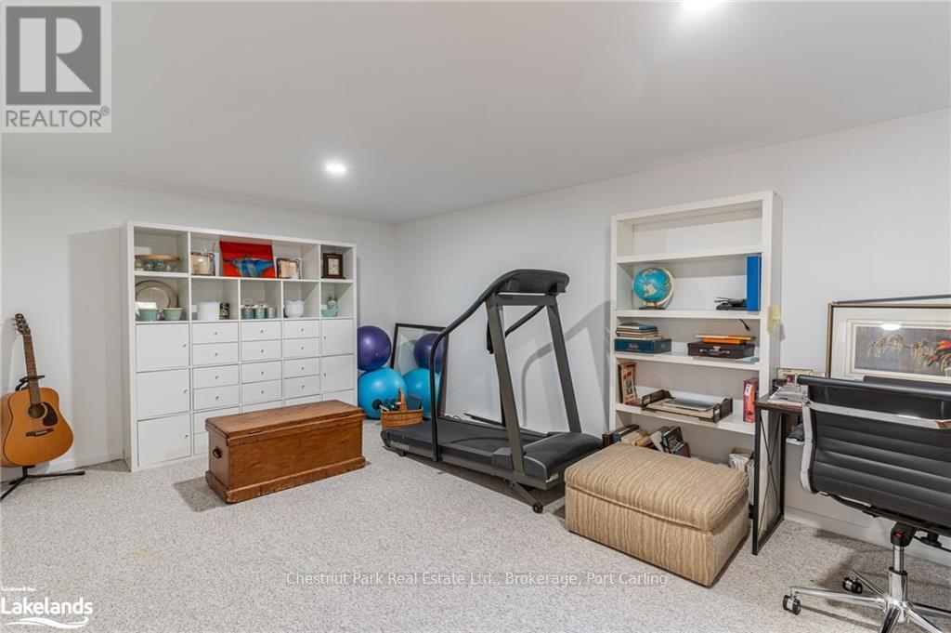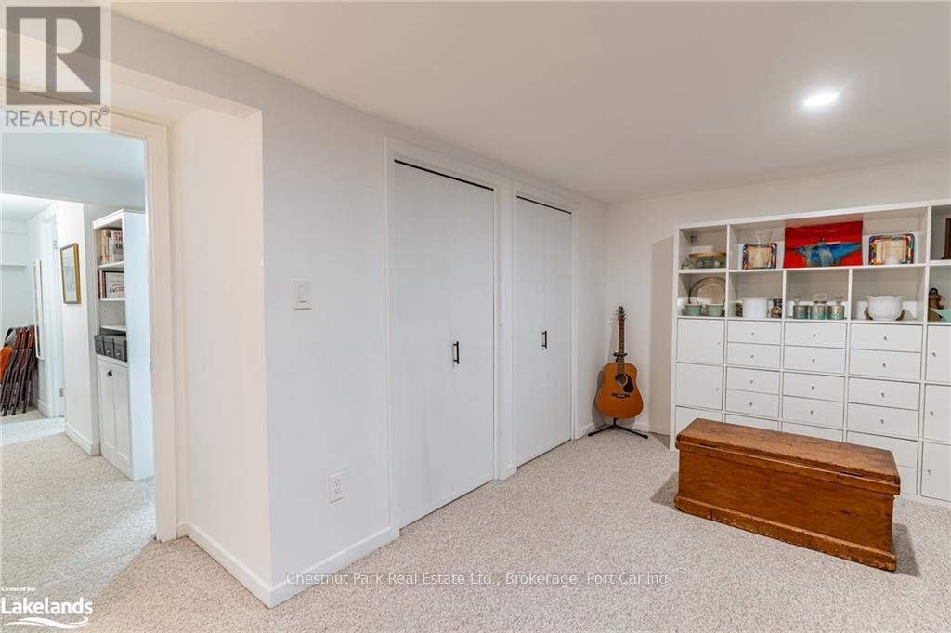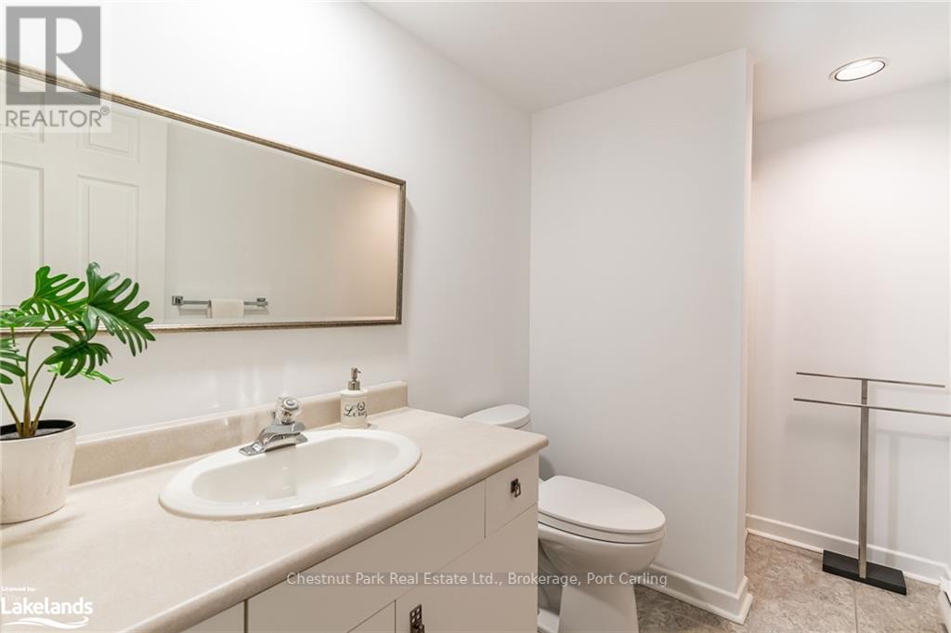3 Bedroom
3 Bathroom
1199.9898 - 1398.9887 sqft
Fireplace
Forced Air
$624,900Maintenance, Insurance, Common Area Maintenance, Parking
$500 Monthly
One of only 8 units at this small enclave of townhouse condos, Unit 2 is a lovely, fully renovated 3bdrm/2.5 bath home situated away from the road & overlooking the beautiful South Muskoka Golf Course. Almost 2000 sq ft of light, bright, updated living space over 3 floors plus a large new wraparound granite patio to extend your living area to enjoy this peaceful, sunny setting. Away from the hustle & bustle, yet close enough to walk to the amenities of fabulous downtown Bracebridge, this is an excellent location near shopping/dining, the hospital, rec center & golf and curling. 2 parking spaces, 1 of which is covered under your own private carport (with bonus storage above). Visitor parking. Extensive interior updates include new kitchen cabinetry, countertops/backsplash & high end appliances including a Bosch induction range, new main flr wood flooring, new fixtures/cabinetry/countertops in 2pc & upper bath, new electric f/p, new ducted heat pump for efficient cooling/heating + a separate ductless heat pump in the sunroom, huge new sliding door from the sunroom to the new patio, California shutters/Hunter Douglas window coverings, updated laundry rm, fresh paint throughout, some plumbing/electrical, and more. Convenient floorplan with 2 large bdrms + full bath upstairs, living/dining + 2pc bath on main flr, lower level with large 3rd bdrm/den space, full bath, laundry, good storage & even a workbench area. Storage has been maximized with built ins & good closets on every floor. Feel at home in this bright, warm, completely move-in ready space. Enjoy sitting out on the patio or Muskoka chairs enjoying the forest & golf course views or walk the short trail, sit on a bench and enjoy the pond behind the condos. Dead end, quiet roads & lovely, friendly neighbourhood to walk in. Pets allowed. The work is done here & ready to be enjoyed. The outdoor work is looked after for you. Come benefit from the easy condo lifestyle at this wonderful property in a great location. (id:56991)
Property Details
|
MLS® Number
|
X10437154 |
|
Property Type
|
Single Family |
|
Community Name
|
Macaulay |
|
AmenitiesNearBy
|
Hospital |
|
CommunityFeatures
|
Pet Restrictions |
|
Features
|
Level |
|
ParkingSpaceTotal
|
2 |
Building
|
BathroomTotal
|
3 |
|
BedroomsAboveGround
|
2 |
|
BedroomsBelowGround
|
1 |
|
BedroomsTotal
|
3 |
|
Amenities
|
Visitor Parking, Fireplace(s) |
|
Appliances
|
Water Heater, Dishwasher, Dryer, Microwave, Refrigerator, Stove, Washer, Window Coverings |
|
BasementDevelopment
|
Finished |
|
BasementType
|
Full (finished) |
|
ConstructionStatus
|
Insulation Upgraded |
|
ExteriorFinish
|
Wood, Vinyl Siding |
|
FireplacePresent
|
Yes |
|
FireplaceTotal
|
1 |
|
HalfBathTotal
|
1 |
|
HeatingFuel
|
Electric |
|
HeatingType
|
Forced Air |
|
StoriesTotal
|
2 |
|
SizeInterior
|
1199.9898 - 1398.9887 Sqft |
|
Type
|
Row / Townhouse |
|
UtilityWater
|
Municipal Water |
Parking
Land
|
AccessType
|
Year-round Access |
|
Acreage
|
No |
|
LandAmenities
|
Hospital |
|
ZoningDescription
|
R3 |
Rooms
| Level |
Type |
Length |
Width |
Dimensions |
|
Second Level |
Primary Bedroom |
5.44 m |
2.74 m |
5.44 m x 2.74 m |
|
Second Level |
Bedroom |
2.9 m |
3.25 m |
2.9 m x 3.25 m |
|
Second Level |
Bathroom |
2.57 m |
2.24 m |
2.57 m x 2.24 m |
|
Lower Level |
Bathroom |
2.77 m |
1.8 m |
2.77 m x 1.8 m |
|
Lower Level |
Laundry Room |
3.25 m |
2.95 m |
3.25 m x 2.95 m |
|
Lower Level |
Utility Room |
3.66 m |
1.85 m |
3.66 m x 1.85 m |
|
Lower Level |
Bedroom |
5.31 m |
4.17 m |
5.31 m x 4.17 m |
|
Main Level |
Dining Room |
5.44 m |
2.51 m |
5.44 m x 2.51 m |
|
Main Level |
Kitchen |
2.9 m |
3.17 m |
2.9 m x 3.17 m |
|
Main Level |
Living Room |
5.44 m |
3.45 m |
5.44 m x 3.45 m |
|
Main Level |
Bathroom |
1.19 m |
1.78 m |
1.19 m x 1.78 m |
|
Main Level |
Sunroom |
5.44 m |
2.54 m |
5.44 m x 2.54 m |
|
Main Level |
Foyer |
|
|
Measurements not available |
Utilities
