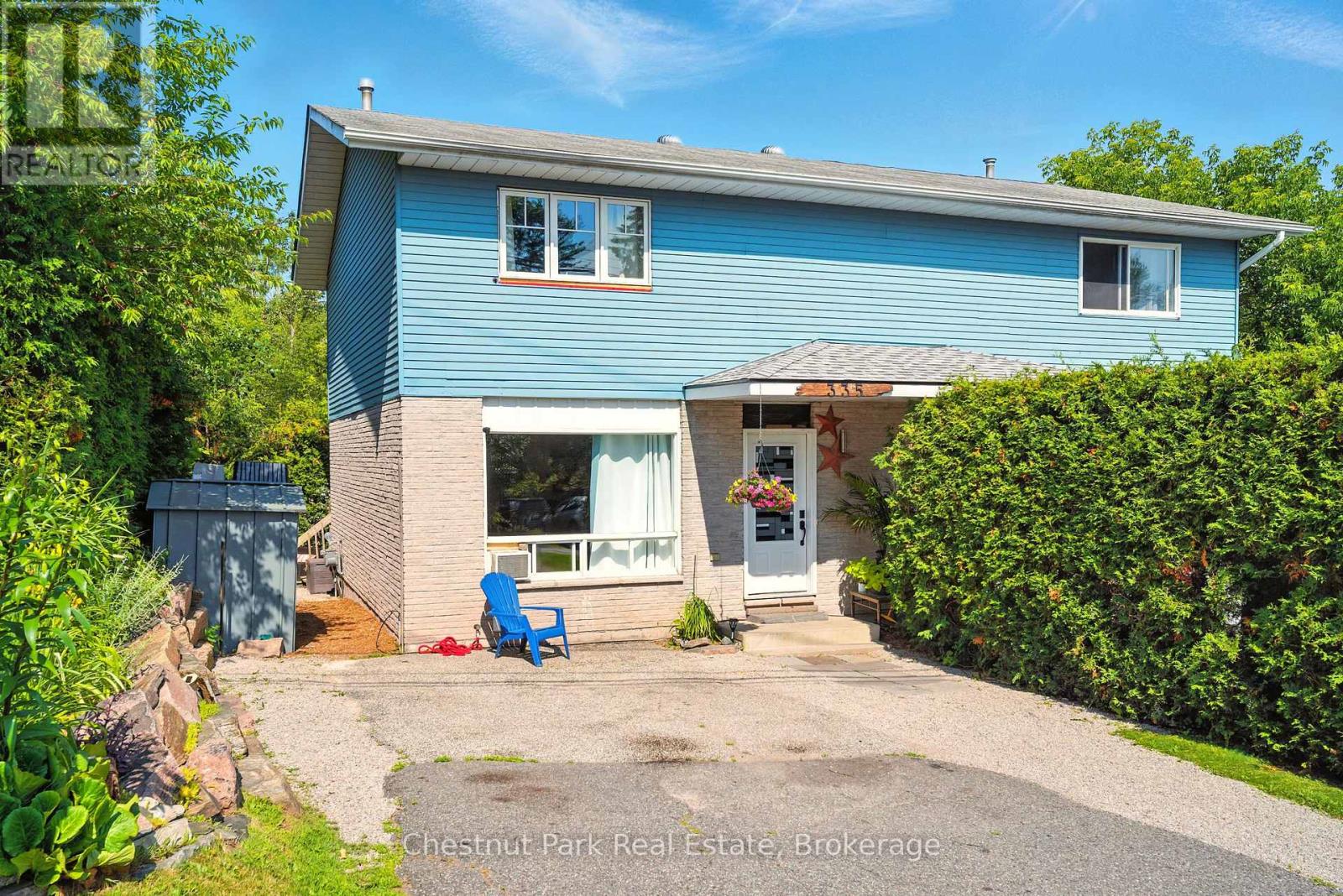4 Bedroom
2 Bathroom
1,200 - 1,399 ft2
Window Air Conditioner
Forced Air
$495,000
Welcome to 335 Wellington Street North, an ideal opportunity to own a 4-bedroom, 2-bathroom townhome in the heart of Bracebridge. Nestled in a quiet and friendly neighbourhood, this two-storey home offers a warm, inviting atmosphere just minutes from all the restaurants, shops, trails, and amenities of vibrant downtown Bracebridge. Step inside to find an open-concept living and dining space with large windows that fill the home with natural light. The kitchen has been updated with stainless steel appliances, modern cabinetry, a tile backsplash, and wood-accented ceilings that add warmth and character. Upstairs, you'll find three bedrooms, including a large primary with a walk in closet, and a full bath with contemporary finishes. Additional highlights include hardwood and tile flooring, heating flooring and jet tub in the second level bath, charming details throughout, and dedicated parking for two vehicles. The lower level provides additional living space with a bedroom and full bathroom. With a low-maintenance exterior and affordable condo living, this home is perfect for first-time buyers, investors, or those looking to downsize without sacrificing convenience or comfort. (id:56991)
Property Details
|
MLS® Number
|
X12210995 |
|
Property Type
|
Single Family |
|
Community Name
|
Macaulay |
|
CommunityFeatures
|
Pet Restrictions |
|
Features
|
Balcony |
|
ParkingSpaceTotal
|
2 |
Building
|
BathroomTotal
|
2 |
|
BedroomsAboveGround
|
4 |
|
BedroomsTotal
|
4 |
|
Appliances
|
Water Meter, Dishwasher, Microwave, Stove, Refrigerator |
|
BasementDevelopment
|
Partially Finished |
|
BasementType
|
N/a (partially Finished) |
|
CoolingType
|
Window Air Conditioner |
|
FireplacePresent
|
No |
|
HeatingFuel
|
Electric |
|
HeatingType
|
Forced Air |
|
StoriesTotal
|
2 |
|
SizeInterior
|
1,200 - 1,399 Ft2 |
Parking
Land
|
Acreage
|
No |
|
SizeIrregular
|
. |
|
SizeTotalText
|
. |
Rooms
| Level |
Type |
Length |
Width |
Dimensions |
|
Second Level |
Primary Bedroom |
4.2 m |
3.4 m |
4.2 m x 3.4 m |
|
Second Level |
Bedroom |
3.9 m |
2.7 m |
3.9 m x 2.7 m |
|
Second Level |
Bedroom |
3 m |
2.4 m |
3 m x 2.4 m |
|
Second Level |
Bathroom |
1.7 m |
2.4 m |
1.7 m x 2.4 m |
|
Lower Level |
Family Room |
5.1 m |
3.8 m |
5.1 m x 3.8 m |
|
Lower Level |
Bedroom |
3.4 m |
3.3 m |
3.4 m x 3.3 m |
|
Lower Level |
Bathroom |
3.2 m |
1.5 m |
3.2 m x 1.5 m |
|
Main Level |
Living Room |
3.3 m |
5.15 m |
3.3 m x 5.15 m |
|
Main Level |
Kitchen |
5.7 m |
3.5 m |
5.7 m x 3.5 m |







































