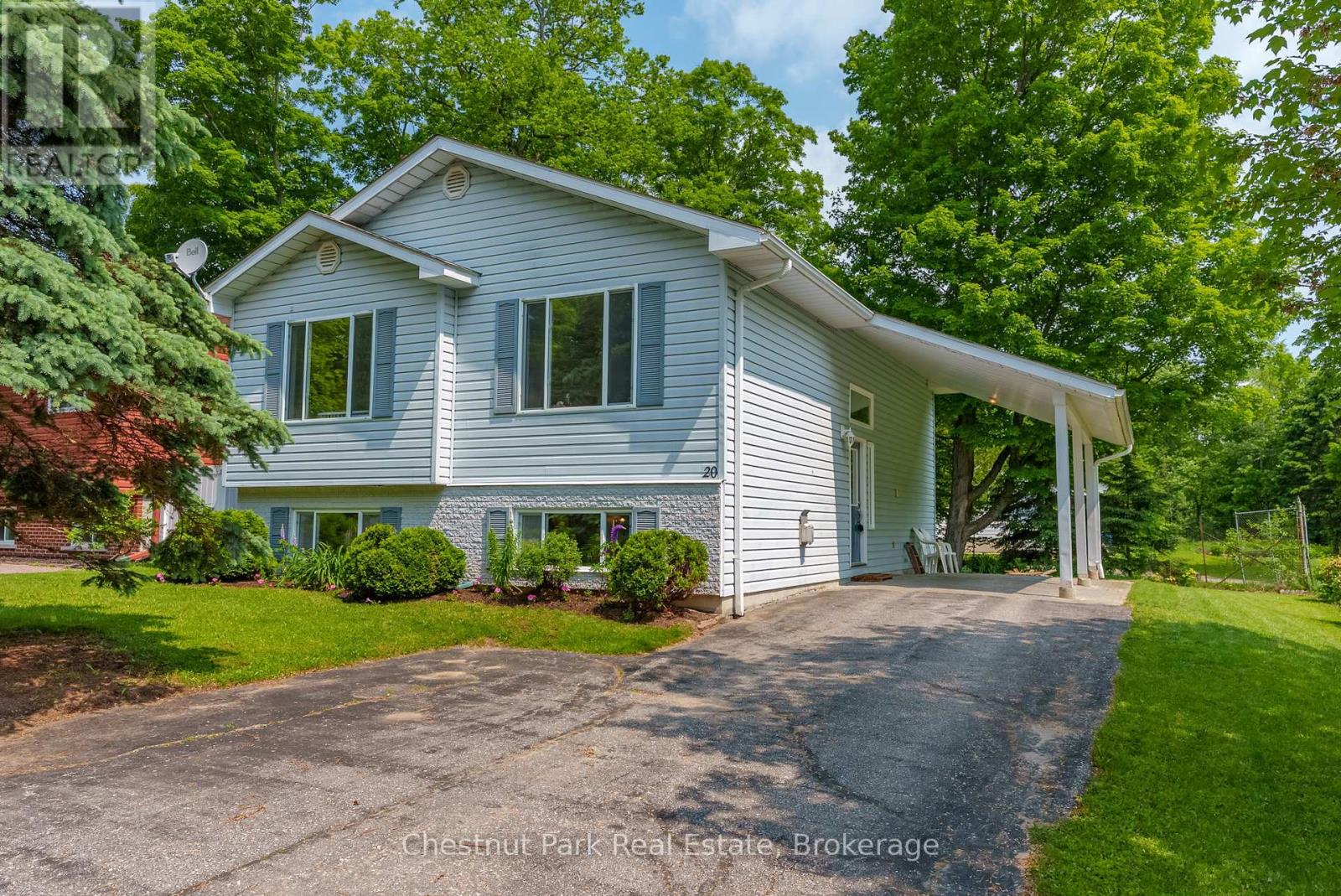3 Bedroom
2 Bathroom
700 - 1,100 ft2
Raised Bungalow
Fireplace
Forced Air
$649,000
Welcome to 20 Hilltop Drive, a bright and spacious raised bungalow ideally situated on a mature street in Huntsville. The main floor of this charming home features a primary bedroom, an additional bedroom, and a 4-piece bathroom. You'll also find a sun-filled living room, a dining room with ample natural light, a well-lit kitchen with ample storage, and a convenient main floor laundry area. The lower level is bright and spacious, offering a recreation room featuring a cozy gas fireplace, an additional bedroom, and a 3-piece bathroom. The entire interior of this home, encompassing 1797 sq ft of finished living space, has been freshly painted. Outside, the property sits on a mature, level lot with a private backyard featuring mature trees and a firepit area. The exterior offers a private drive with carport for 1 and an additional 3 parking spaces.This location is ideal, with proximity and walking distance to downtown Huntsville, the hospital, grocery stores, and other conveniences. This home combines comfortable living with an excellent, convenient location! (id:56991)
Property Details
|
MLS® Number
|
X12219671 |
|
Property Type
|
Single Family |
|
Community Name
|
Chaffey |
|
AmenitiesNearBy
|
Place Of Worship, Hospital |
|
Features
|
Level |
|
ParkingSpaceTotal
|
4 |
Building
|
BathroomTotal
|
2 |
|
BedroomsAboveGround
|
2 |
|
BedroomsBelowGround
|
1 |
|
BedroomsTotal
|
3 |
|
Age
|
16 To 30 Years |
|
Amenities
|
Fireplace(s) |
|
Appliances
|
Water Heater |
|
ArchitecturalStyle
|
Raised Bungalow |
|
BasementDevelopment
|
Finished |
|
BasementType
|
Full (finished) |
|
ConstructionStyleAttachment
|
Detached |
|
ExteriorFinish
|
Vinyl Siding |
|
FireplacePresent
|
Yes |
|
FireplaceTotal
|
1 |
|
FoundationType
|
Concrete |
|
HeatingFuel
|
Natural Gas |
|
HeatingType
|
Forced Air |
|
StoriesTotal
|
1 |
|
SizeInterior
|
700 - 1,100 Ft2 |
|
Type
|
House |
|
UtilityWater
|
Municipal Water |
Parking
Land
|
Acreage
|
No |
|
LandAmenities
|
Place Of Worship, Hospital |
|
Sewer
|
Sanitary Sewer |
|
SizeDepth
|
100 Ft |
|
SizeFrontage
|
60 Ft |
|
SizeIrregular
|
60 X 100 Ft |
|
SizeTotalText
|
60 X 100 Ft |
|
ZoningDescription
|
R1 |
Rooms
| Level |
Type |
Length |
Width |
Dimensions |
|
Lower Level |
Bedroom 3 |
3.55 m |
3.52 m |
3.55 m x 3.52 m |
|
Lower Level |
Recreational, Games Room |
5.43 m |
7.2 m |
5.43 m x 7.2 m |
|
Lower Level |
Bathroom |
1.36 m |
2.28 m |
1.36 m x 2.28 m |
|
Lower Level |
Utility Room |
1.45 m |
2.43 m |
1.45 m x 2.43 m |
|
Main Level |
Living Room |
4.68 m |
4.13 m |
4.68 m x 4.13 m |
|
Main Level |
Dining Room |
1.94 m |
3.46 m |
1.94 m x 3.46 m |
|
Main Level |
Kitchen |
2.78 m |
3.47 m |
2.78 m x 3.47 m |
|
Main Level |
Laundry Room |
1.92 m |
3.47 m |
1.92 m x 3.47 m |
|
Main Level |
Bathroom |
1.54 m |
3.47 m |
1.54 m x 3.47 m |
|
Main Level |
Bedroom |
2.99 m |
3.47 m |
2.99 m x 3.47 m |
|
Main Level |
Primary Bedroom |
3.75 m |
3.32 m |
3.75 m x 3.32 m |

















































