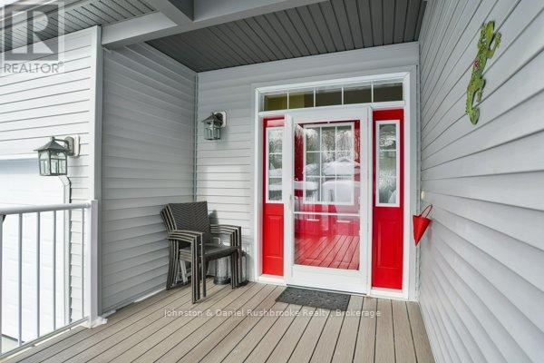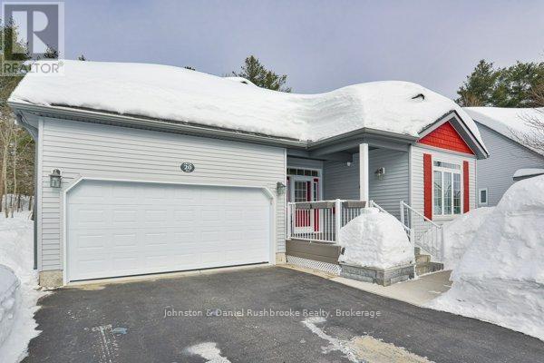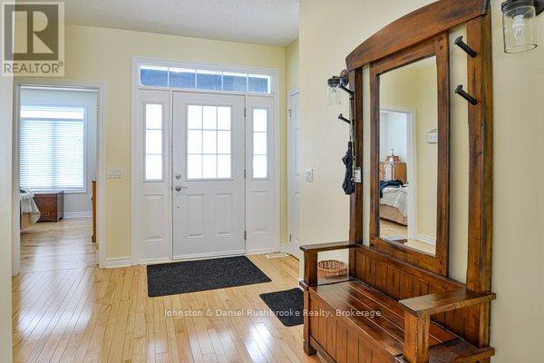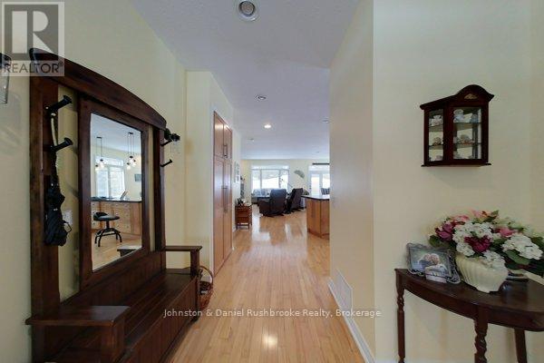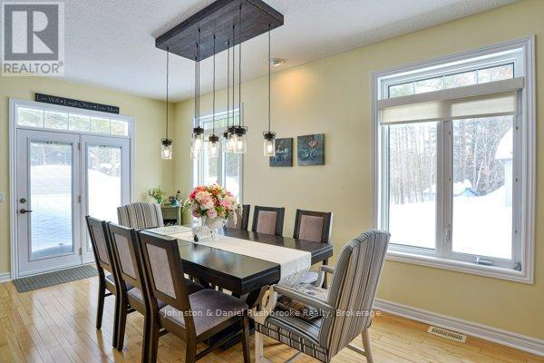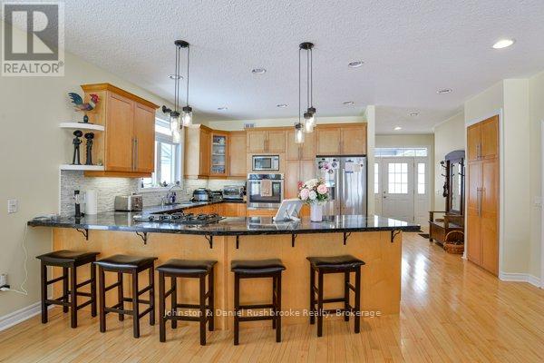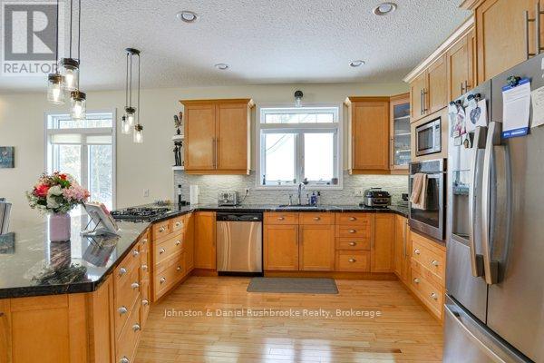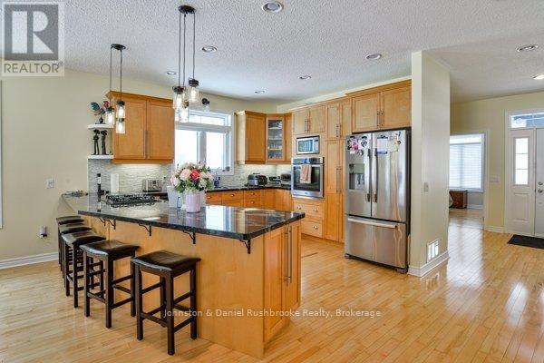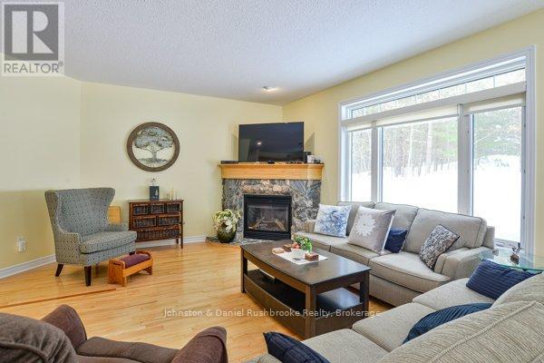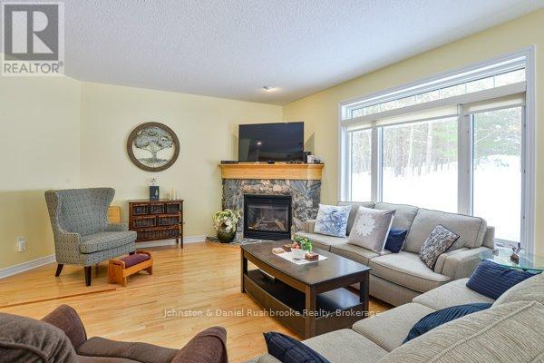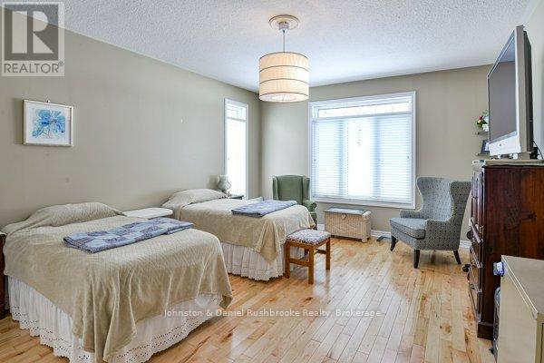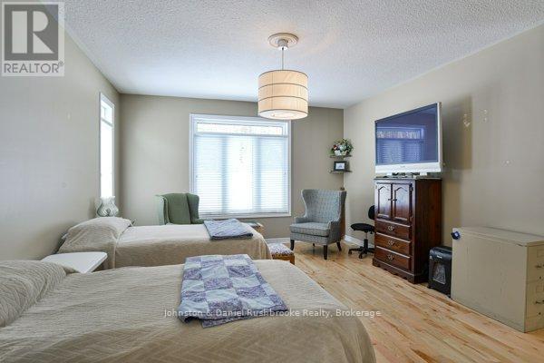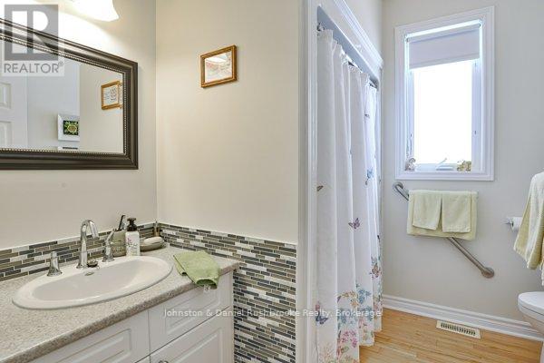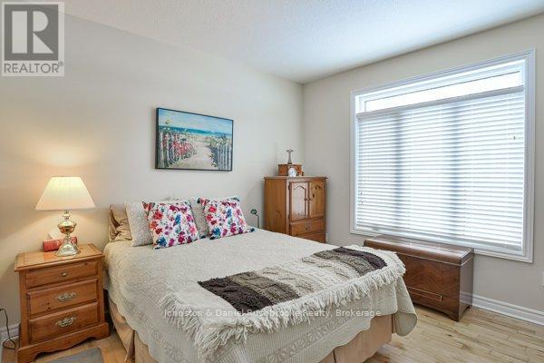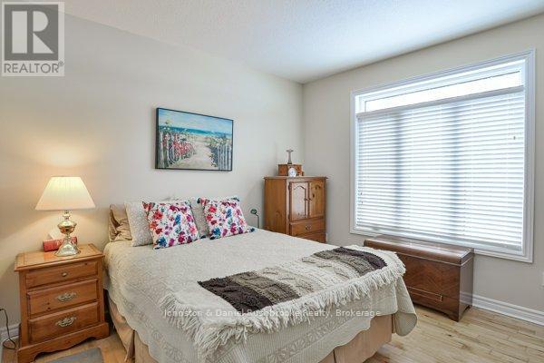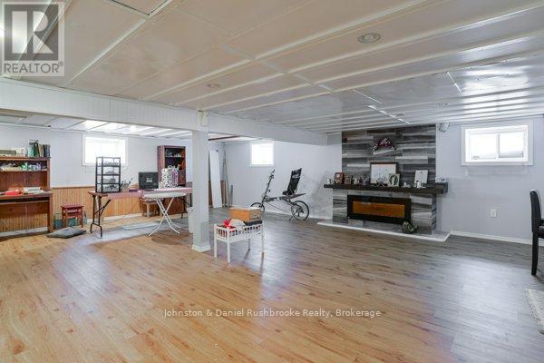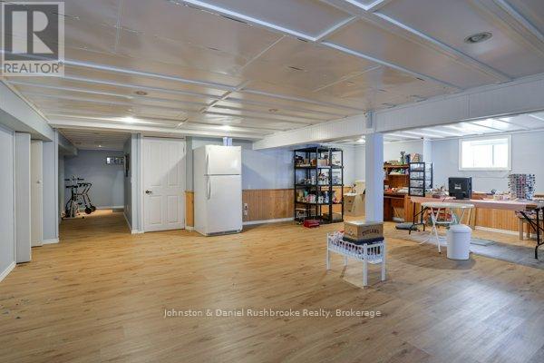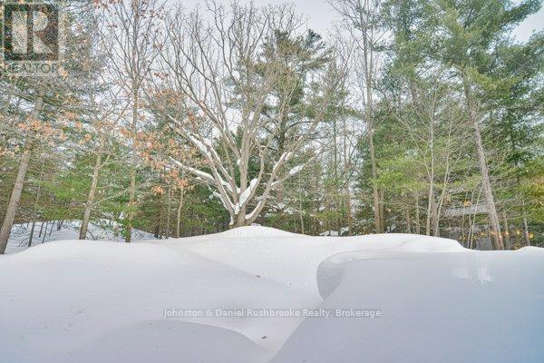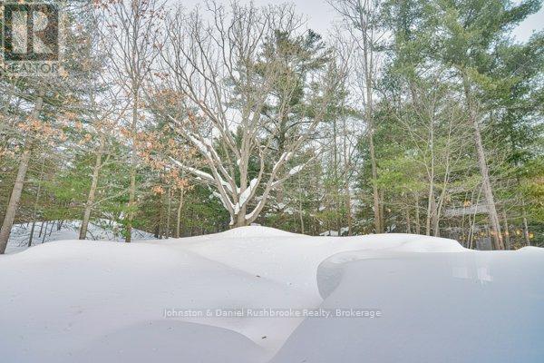2 Bedroom
3 Bathroom
1,500 - 2,000 ft2
Bungalow
Fireplace
Central Air Conditioning
Forced Air
$795,000
Situated on a peaceful cul-de-sac in the vibrant adult community of Pineridge, this highly sought-after model offers everything you need for an appealing luxury lifestyle. Experience the best in this remarkable home that skillfully combines style and comfort, allowing you to fully embrace a fulfilling life.Upon entering, you are greeted by a desirable open-concept living area that features a spacious great room with an inviting fireplace, a dining area, and a dream kitchen. Large windows flood the space with warm, natural sunlight. The area also offers access to an exterior deck and a private backyard, where you can enjoy the captivating beauty of rockscapes and mature landscaping.The bedrooms are generously sized, with the master suite boasting a full ensuite bathroom and a walk-in closet. The second bedroom is conveniently located next to the second bathroom. Additional features include main-floor laundry and a partially finished basement that can serve as a third bedroom or office. The home also includes a double-car garage.This exceptional residence is perfect for anyone looking to enjoy all four seasons in style, located in one of the most sought-after areas in Muskoka. Pride of ownership is evident throughout. This is a 10 out of 10. DONT MISS THIS ONE. (id:56991)
Property Details
|
MLS® Number
|
X12047874 |
|
Property Type
|
Single Family |
|
Community Name
|
Muskoka (S) |
|
Features
|
Wooded Area, Irregular Lot Size, Flat Site, Sump Pump |
|
ParkingSpaceTotal
|
3 |
Building
|
BathroomTotal
|
3 |
|
BedroomsAboveGround
|
2 |
|
BedroomsTotal
|
2 |
|
Amenities
|
Fireplace(s) |
|
Appliances
|
Water Heater, Garage Door Opener Remote(s), Oven - Built-in, Central Vacuum, Range, Dryer, Oven, Stove, Washer, Refrigerator |
|
ArchitecturalStyle
|
Bungalow |
|
BasementDevelopment
|
Partially Finished |
|
BasementType
|
N/a (partially Finished) |
|
ConstructionStyleAttachment
|
Detached |
|
CoolingType
|
Central Air Conditioning |
|
ExteriorFinish
|
Vinyl Siding |
|
FireplacePresent
|
Yes |
|
FireplaceTotal
|
2 |
|
FoundationType
|
Concrete |
|
HalfBathTotal
|
1 |
|
HeatingFuel
|
Natural Gas |
|
HeatingType
|
Forced Air |
|
StoriesTotal
|
1 |
|
SizeInterior
|
1,500 - 2,000 Ft2 |
|
Type
|
House |
|
UtilityWater
|
Municipal Water |
Parking
Land
|
Acreage
|
No |
|
Sewer
|
Sanitary Sewer |
|
SizeDepth
|
80 Ft ,8 In |
|
SizeFrontage
|
56 Ft |
|
SizeIrregular
|
56 X 80.7 Ft ; Lot Is Irrg. |
|
SizeTotalText
|
56 X 80.7 Ft ; Lot Is Irrg. |
|
ZoningDescription
|
Residental |
Rooms
| Level |
Type |
Length |
Width |
Dimensions |
|
Basement |
Bedroom |
3.5 m |
3.7 m |
3.5 m x 3.7 m |
|
Basement |
Recreational, Games Room |
7.97 m |
7.14 m |
7.97 m x 7.14 m |
|
Main Level |
Bedroom |
3.6 m |
3.5 m |
3.6 m x 3.5 m |
|
Main Level |
Dining Room |
2.8 m |
5.6 m |
2.8 m x 5.6 m |
|
Main Level |
Foyer |
3.17 m |
2.48 m |
3.17 m x 2.48 m |
|
Main Level |
Kitchen |
3.6 m |
4.24 m |
3.6 m x 4.24 m |
|
Main Level |
Laundry Room |
1.67 m |
1.87 m |
1.67 m x 1.87 m |
|
Main Level |
Living Room |
4.97 m |
5.63 m |
4.97 m x 5.63 m |
|
Main Level |
Primary Bedroom |
5.15 m |
5.7 m |
5.15 m x 5.7 m |
Utilities
|
Cable
|
Installed |
|
Sewer
|
Installed |
