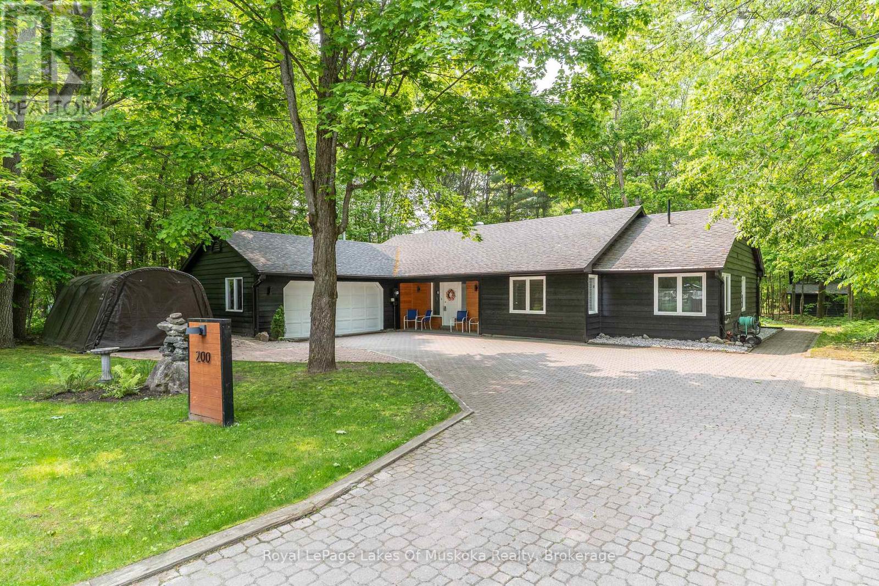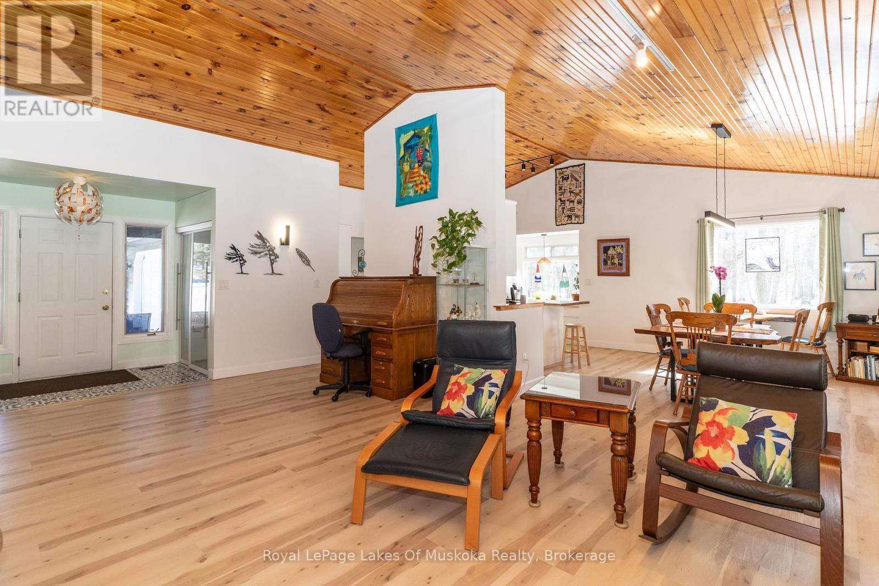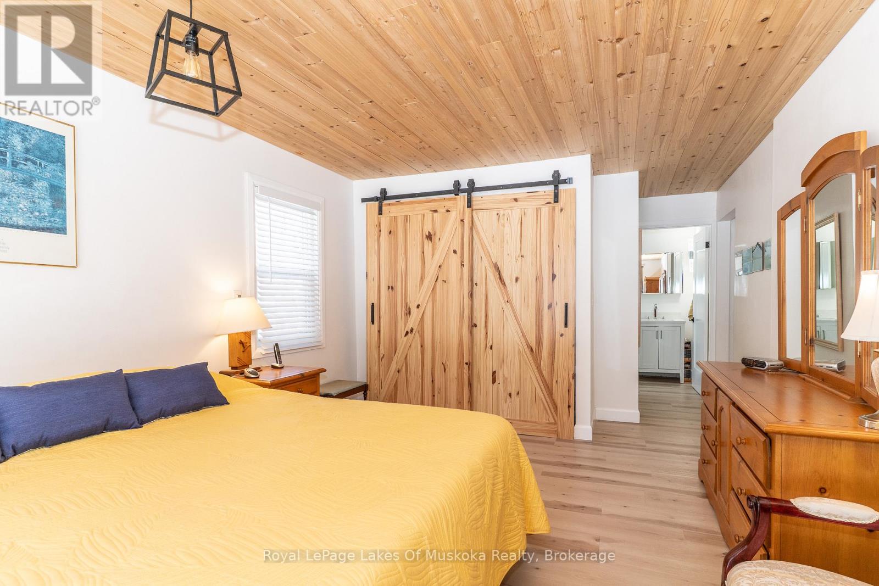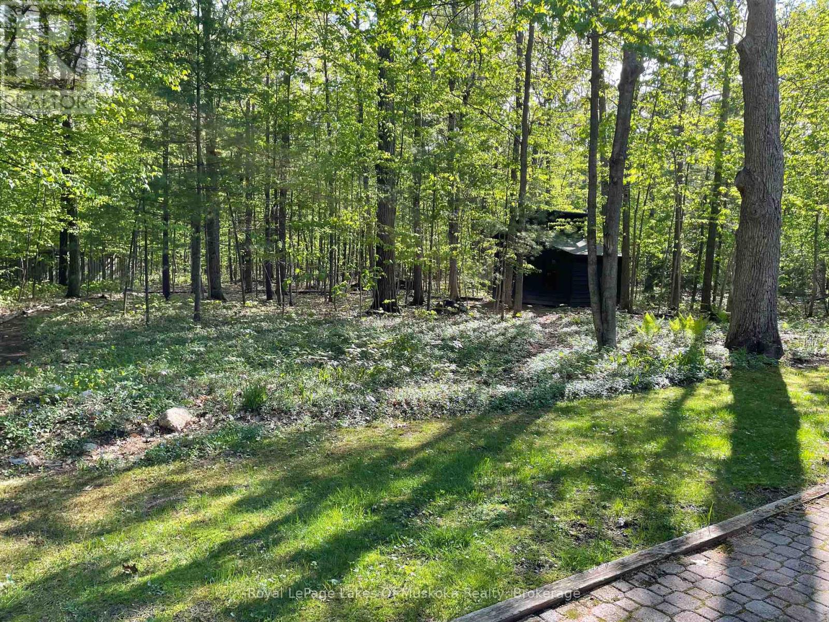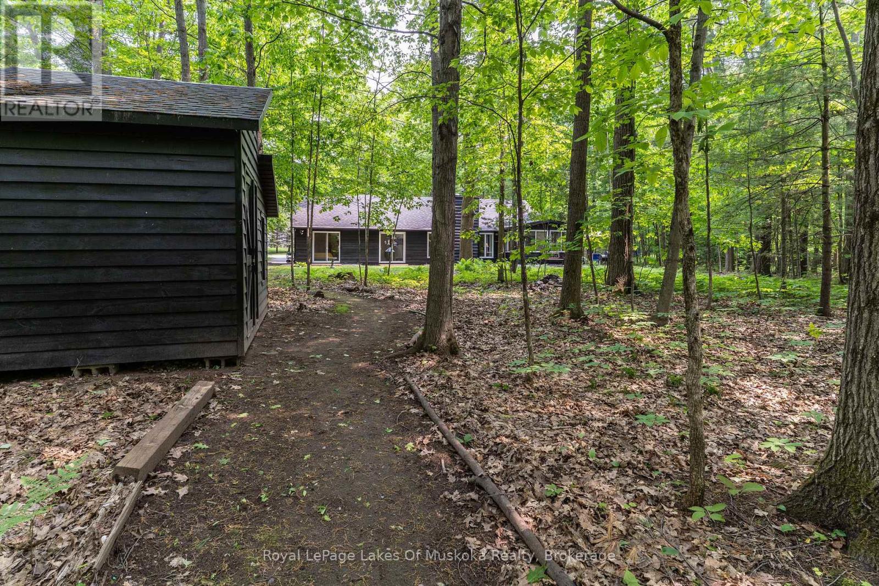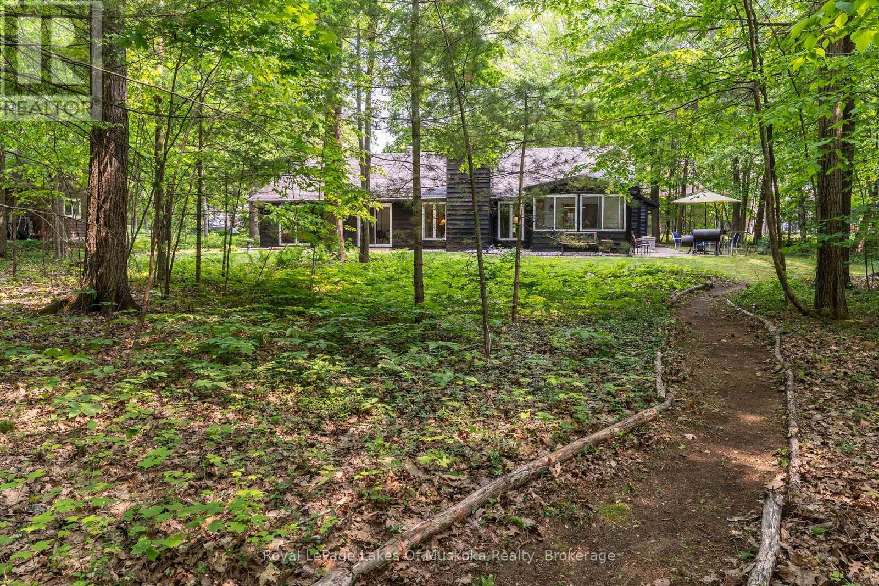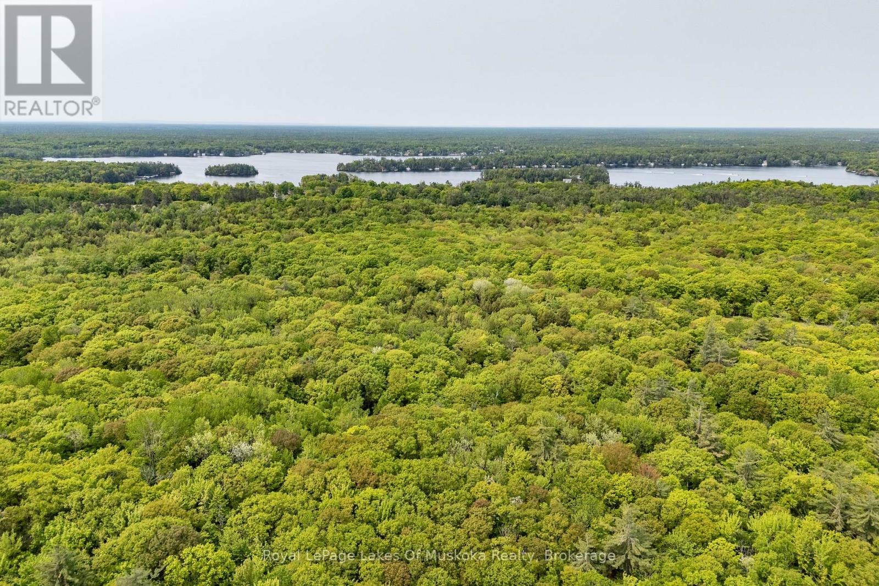3 Bedroom
2 Bathroom
1,500 - 2,000 ft2
Bungalow
Fireplace
Central Air Conditioning
Forced Air
$899,900
In one of Gravenhurst's most coveted Cul-De-Sac locations sits this well appointed bungalow offering true one level living with a forested backdrop. Featuring 3 bedrooms, 2 full baths, a double attached garage located just minutes from shopping, beaches, walking trails and schools, this could be the one you've been waiting for. Set in a wooded rural type landscape behind all the while enjoying the amenities of being in town like multiple high speed internet options, municipal water and natural gas. The home has an open floor plan, vaulted ceilings, a cozy woodburning fireplace, a serene Muskoka room and an oversized irregular shaped lot. The nice sized bungalow has bright rooms, clean finishes and is ready to host its new owners. Book your showing today. (id:56991)
Property Details
|
MLS® Number
|
X12191705 |
|
Property Type
|
Single Family |
|
Community Name
|
Muskoka (S) |
|
CommunityFeatures
|
School Bus |
|
Features
|
Cul-de-sac, Wooded Area, Irregular Lot Size, Carpet Free |
|
ParkingSpaceTotal
|
8 |
|
Structure
|
Patio(s), Shed |
Building
|
BathroomTotal
|
2 |
|
BedroomsAboveGround
|
3 |
|
BedroomsTotal
|
3 |
|
Amenities
|
Fireplace(s) |
|
Appliances
|
Dishwasher, Dryer, Freezer, Hood Fan, Stove, Washer, Refrigerator |
|
ArchitecturalStyle
|
Bungalow |
|
ConstructionStyleAttachment
|
Detached |
|
CoolingType
|
Central Air Conditioning |
|
ExteriorFinish
|
Wood |
|
FireplacePresent
|
Yes |
|
FoundationType
|
Slab |
|
HeatingFuel
|
Natural Gas |
|
HeatingType
|
Forced Air |
|
StoriesTotal
|
1 |
|
SizeInterior
|
1,500 - 2,000 Ft2 |
|
Type
|
House |
|
UtilityWater
|
Municipal Water |
Parking
Land
|
AccessType
|
Year-round Access |
|
Acreage
|
No |
|
Sewer
|
Septic System |
|
SizeDepth
|
180 Ft |
|
SizeFrontage
|
69 Ft |
|
SizeIrregular
|
69 X 180 Ft |
|
SizeTotalText
|
69 X 180 Ft|1/2 - 1.99 Acres |
Rooms
| Level |
Type |
Length |
Width |
Dimensions |
|
Main Level |
Kitchen |
4.66 m |
3.93 m |
4.66 m x 3.93 m |
|
Main Level |
Dining Room |
4.06 m |
3.52 m |
4.06 m x 3.52 m |
|
Main Level |
Living Room |
5.03 m |
6.74 m |
5.03 m x 6.74 m |
|
Main Level |
Bedroom 2 |
4.6 m |
3.61 m |
4.6 m x 3.61 m |
|
Main Level |
Bedroom 3 |
5.24 m |
2.7 m |
5.24 m x 2.7 m |
|
Main Level |
Bathroom |
2.96 m |
1.92 m |
2.96 m x 1.92 m |
|
Main Level |
Primary Bedroom |
3.55 m |
6.74 m |
3.55 m x 6.74 m |
|
Main Level |
Bathroom |
3.55 m |
2.78 m |
3.55 m x 2.78 m |
|
Main Level |
Laundry Room |
2.31 m |
1.98 m |
2.31 m x 1.98 m |
Utilities
|
Cable
|
Available |
|
Electricity
|
Installed |
