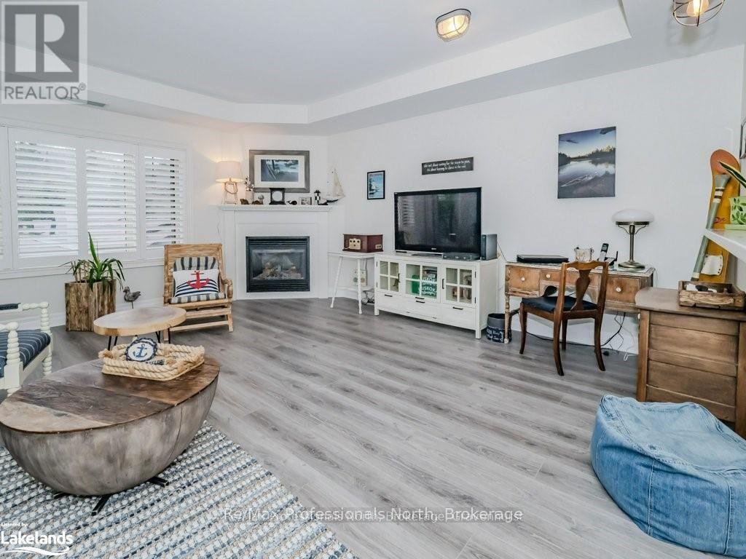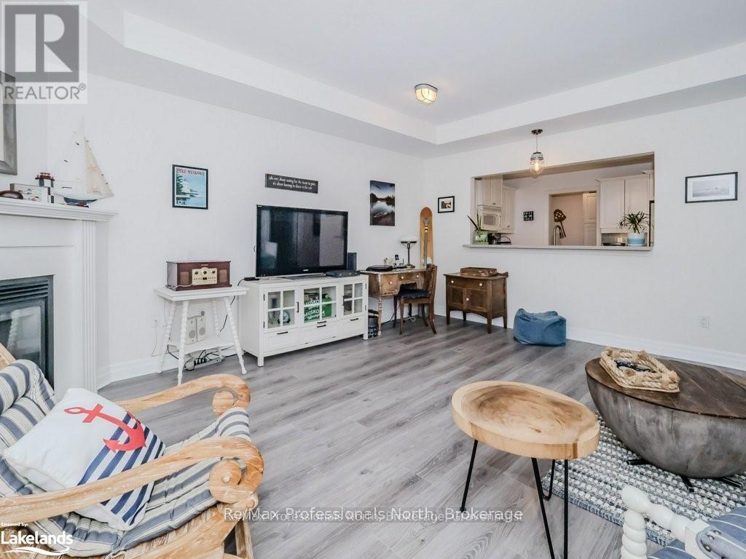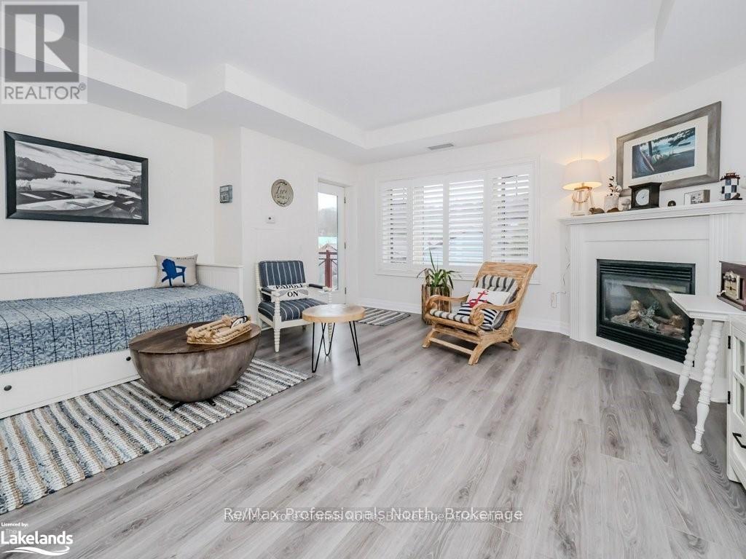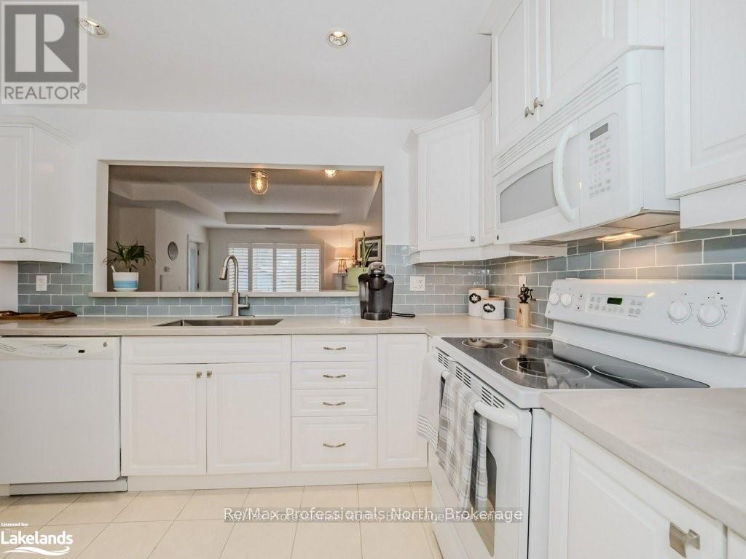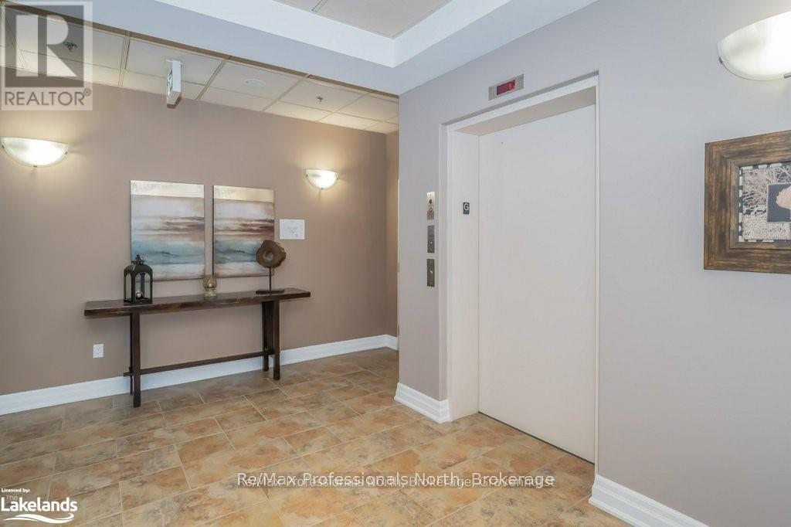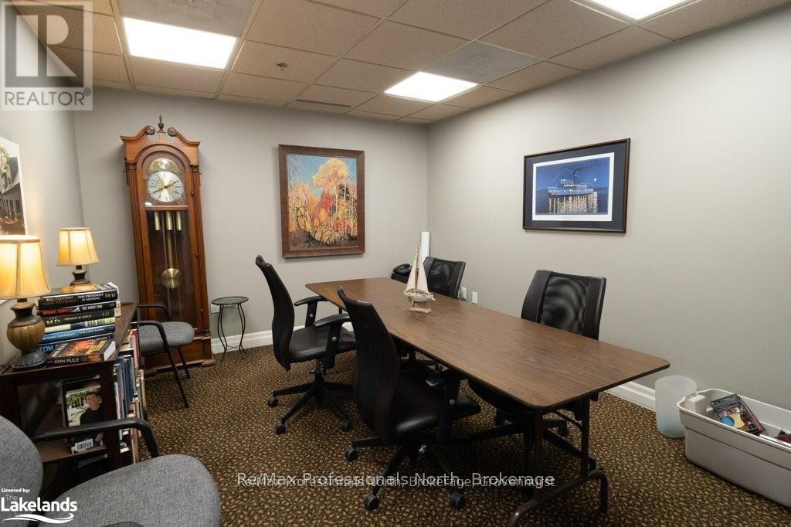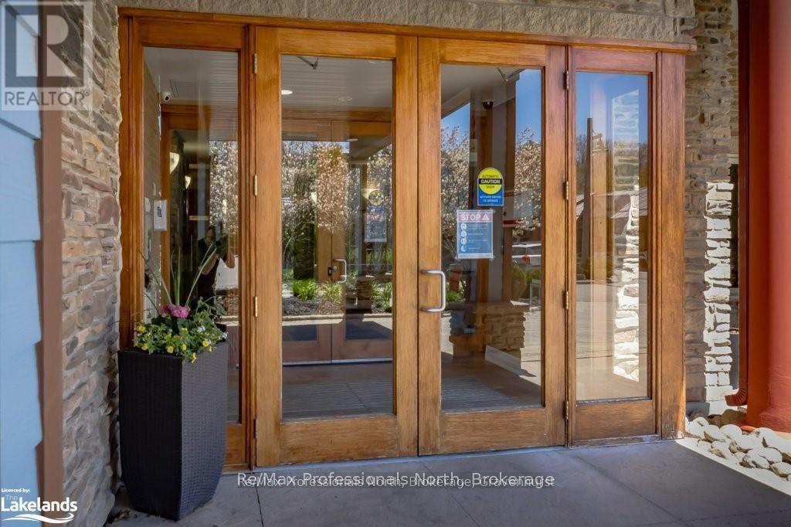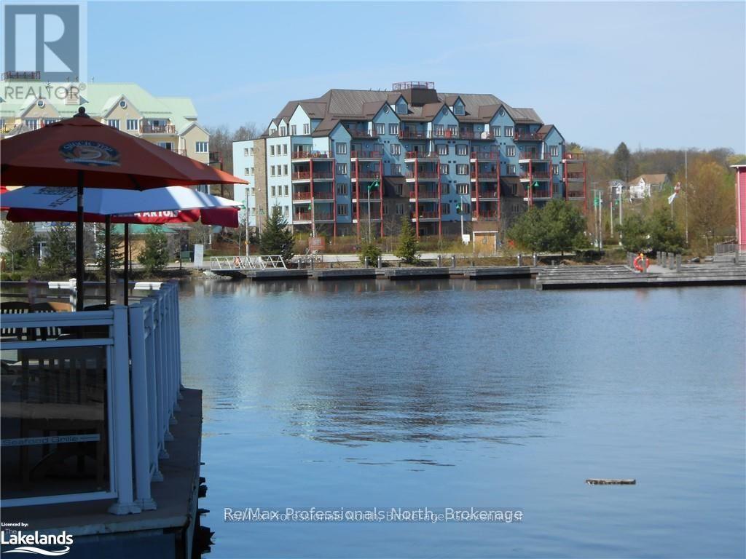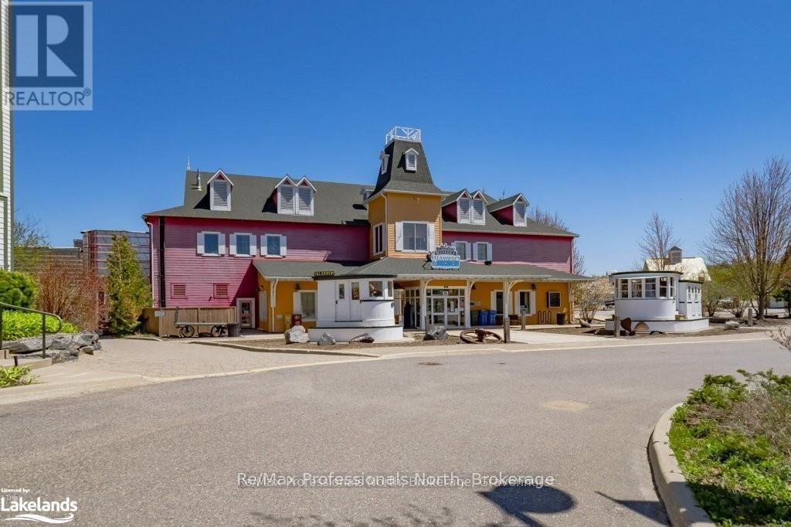1 Bedroom
2 Bathroom
900 - 999 ft2
Bungalow
Fireplace
Central Air Conditioning
Forced Air
Landscaped
$525,000Maintenance, Heat, Cable TV, Insurance, Common Area Maintenance, Water, Parking
$686.08 Monthly
NEW PRICE!!! Beautifully finished with many upgrades in this spacious 940 sq. ft. 1 bedroom, 2 bathroom suite on the 2nd floor of the friendly, carefree life style and secure Greavette condominium at the Muskoka Wharf on majestic Lake Muskoka in Gravenhurst. The suite has recent updates to Kitchen, Bathroom and Living room including new floors, improved cabinetry, California shutters throughout, light fixtures, kitchen sinks and backsplash and bathroom fixtures and back splash, ready for your move in. The living room has a natural gas fireplace, breakfast bar to the kitchen and door to balcony with natural gas BBQ hook up; the bedroom has ensuite bathroom with shower, tub and makeup counter, walk in closet; there is a 2 piece guest powder room. The parking is under large carport with storage locker. This is Carefree Living with a very inclusive condo fee including most utilities, in a very well maintain building and grounds: just steps to the lakeside boardwalk to parks, shops, restaurants, steamships, museums, boat launch and farmers' market. Gravenhurst is the gateway to Muskoka with an Opera House, YMCA, Library, Golfing, Boating, Fishing, Swimming, Festival Grounds, Walking, Bike, Snowmobiling Trials and all that Muskoka offers. Just 90 minutes north of Highway 401. A must see Condo!!! OPEN HOUSE Saturday June 21st. 10:00 am to Noon. (id:56991)
Property Details
|
MLS® Number
|
X11923203 |
|
Property Type
|
Single Family |
|
Community Name
|
Muskoka (S) |
|
CommunityFeatures
|
Pet Restrictions |
|
EquipmentType
|
None |
|
Features
|
Backs On Greenbelt, Waterway, Wheelchair Access, Balcony, Level, Carpet Free, In Suite Laundry |
|
ParkingSpaceTotal
|
1 |
|
RentalEquipmentType
|
None |
|
ViewType
|
Lake View |
Building
|
BathroomTotal
|
2 |
|
BedroomsAboveGround
|
1 |
|
BedroomsTotal
|
1 |
|
Age
|
16 To 30 Years |
|
Amenities
|
Party Room, Visitor Parking, Fireplace(s), Separate Electricity Meters, Storage - Locker |
|
Appliances
|
Dishwasher, Dryer, Microwave, Hood Fan, Stove, Washer, Window Coverings, Refrigerator |
|
ArchitecturalStyle
|
Bungalow |
|
CoolingType
|
Central Air Conditioning |
|
ExteriorFinish
|
Stone, Vinyl Siding |
|
FireProtection
|
Smoke Detectors |
|
FireplacePresent
|
Yes |
|
FireplaceTotal
|
1 |
|
FoundationType
|
Insulated Concrete Forms |
|
HalfBathTotal
|
1 |
|
HeatingFuel
|
Natural Gas |
|
HeatingType
|
Forced Air |
|
StoriesTotal
|
1 |
|
SizeInterior
|
900 - 999 Ft2 |
|
Type
|
Apartment |
Parking
Land
|
Acreage
|
No |
|
LandscapeFeatures
|
Landscaped |
|
ZoningDescription
|
R3 |
Rooms
| Level |
Type |
Length |
Width |
Dimensions |
|
Main Level |
Living Room |
5.87 m |
4.97 m |
5.87 m x 4.97 m |
|
Main Level |
Primary Bedroom |
4.3 m |
3.6 m |
4.3 m x 3.6 m |
|
Main Level |
Kitchen |
3.75 m |
2.36 m |
3.75 m x 2.36 m |
|
Main Level |
Laundry Room |
1.95 m |
1.7 m |
1.95 m x 1.7 m |
