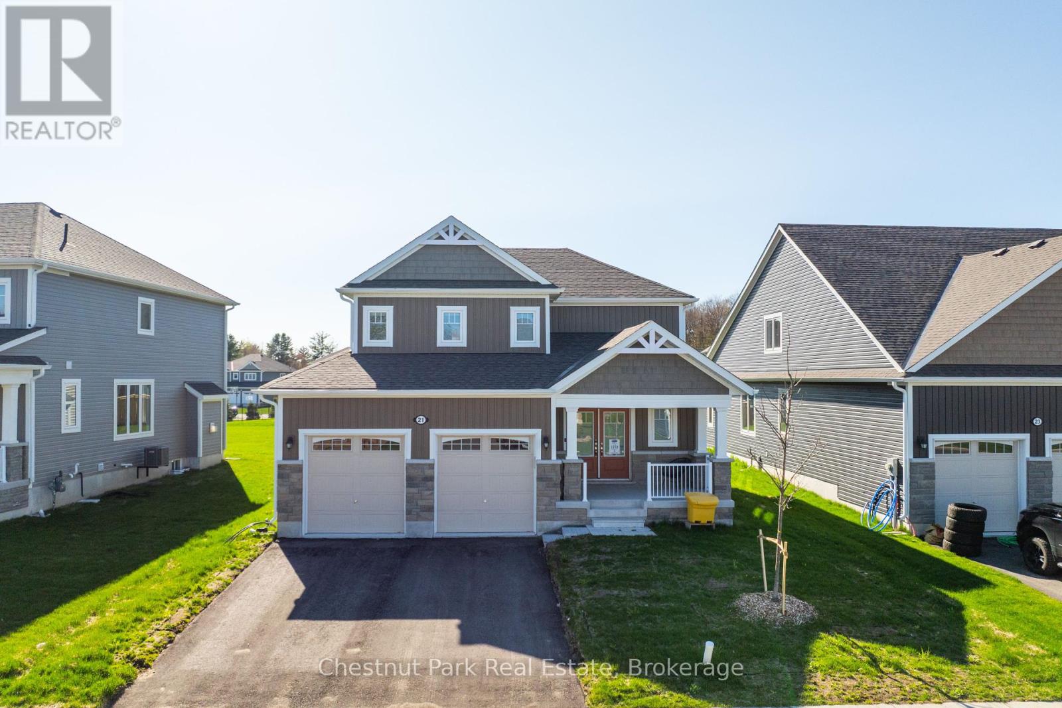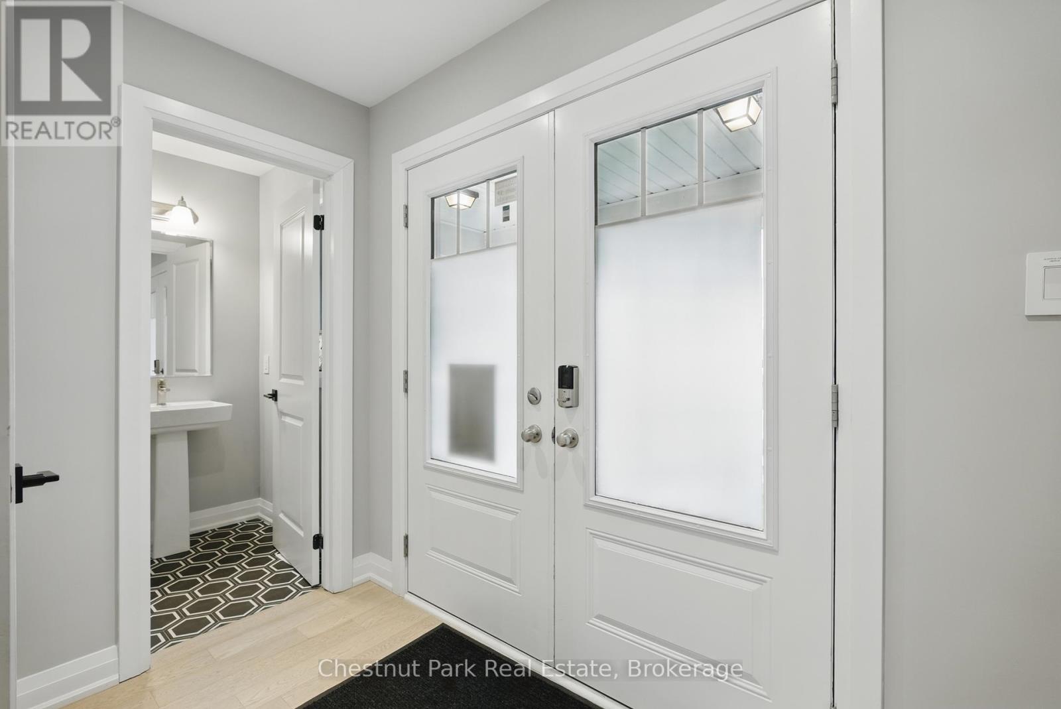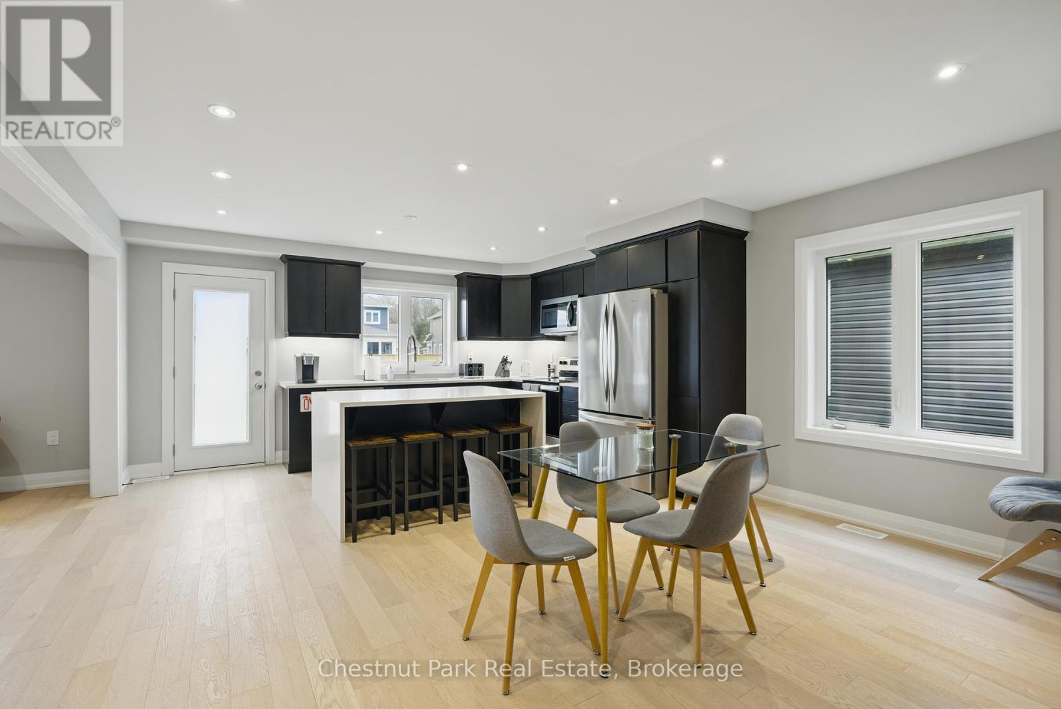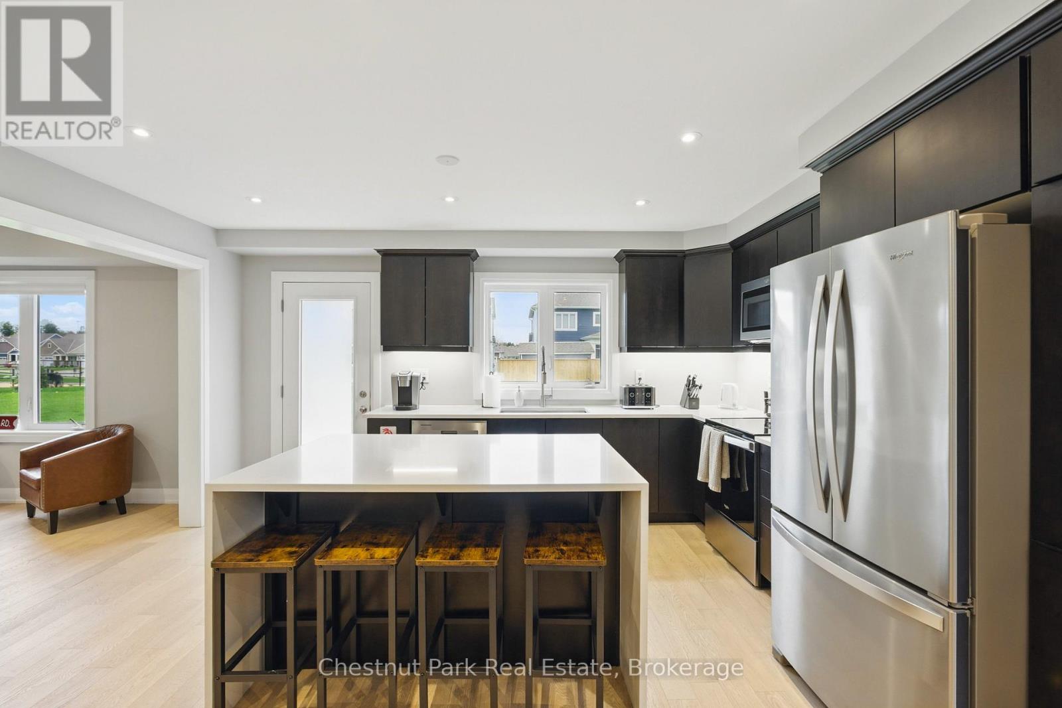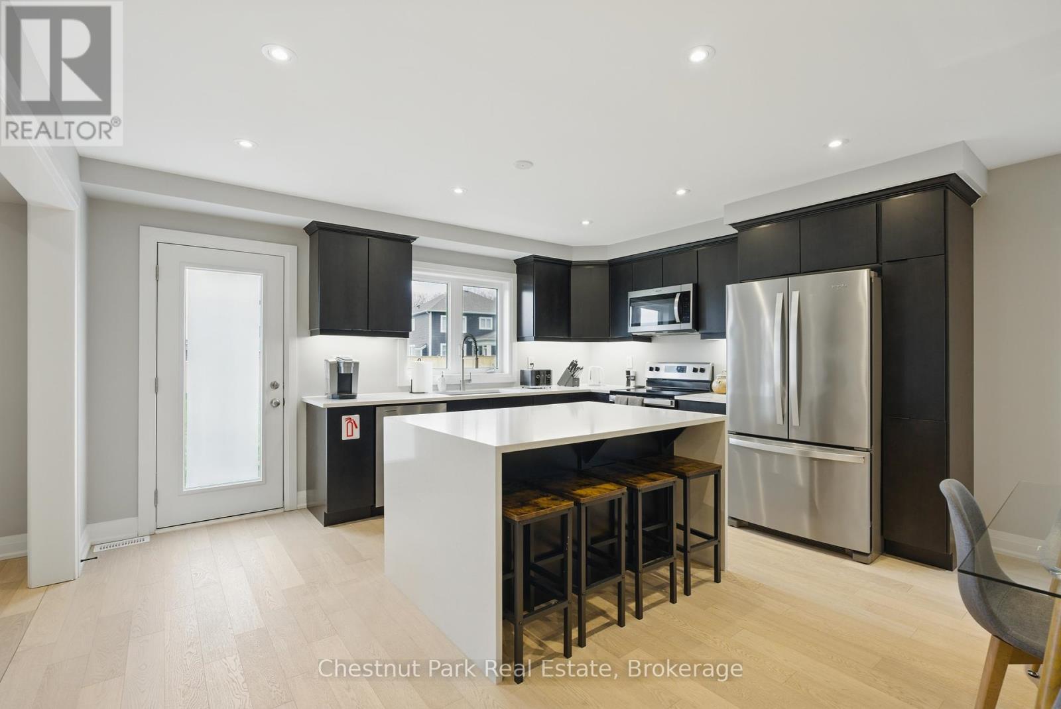3 Bedroom
3 Bathroom
1,500 - 2,000 ft2
Fireplace
Central Air Conditioning
Forced Air
$998,000
Welcome to this thoughtfully designed 3-bedroom, 3-bathroom home nestled in the sought-after Mattamy White Pines community of Bracebridge. From the moment you step inside, you'll appreciate the high-end finishes, modern style, and inviting atmosphere that sets this home apart. The main level offers a bright and open-concept layout with stunning hardwood flooring and large windows that flood the space with natural light. The kitchen is a chefs dream featuring sleek cabinetry, quartz countertops with a centerpiece waterfall island perfect for family meals or entertaining. The living area exudes comfort and style with a cozy fireplace and tasteful décor touches that make it feel like home. Upstairs, you'll find three spacious bedrooms, including a serene primary suite with a walk-in closet and spa-like ensuite featuring a double vanity and oversized glass shower. Every bathroom in the home showcases modern, upgraded fixtures and elegant The unfinished basement provides a blank canvas for you to personalize whether you're envisioning a home gym, office, or additional living space. Located just a short walk to the Bracebridge Sportsplex, high school, and nearby community park, this is a perfect place to grow and thrive. As a bonus, this home is the Hickory Model, known for its spacious design and smart layout ideal for families or those seeking a stylish and functional space to call their own. (id:56991)
Property Details
|
MLS® Number
|
X12151506 |
|
Property Type
|
Single Family |
|
Community Name
|
Macaulay |
|
Features
|
Level Lot, Sump Pump |
|
ParkingSpaceTotal
|
6 |
Building
|
BathroomTotal
|
3 |
|
BedroomsAboveGround
|
3 |
|
BedroomsTotal
|
3 |
|
Age
|
New Building |
|
Amenities
|
Fireplace(s) |
|
Appliances
|
Water Meter |
|
BasementDevelopment
|
Unfinished |
|
BasementType
|
Full (unfinished) |
|
ConstructionStyleAttachment
|
Detached |
|
CoolingType
|
Central Air Conditioning |
|
ExteriorFinish
|
Vinyl Siding |
|
FireplacePresent
|
Yes |
|
FireplaceTotal
|
1 |
|
FoundationType
|
Poured Concrete |
|
HalfBathTotal
|
1 |
|
HeatingFuel
|
Natural Gas |
|
HeatingType
|
Forced Air |
|
StoriesTotal
|
2 |
|
SizeInterior
|
1,500 - 2,000 Ft2 |
|
Type
|
House |
|
UtilityWater
|
Municipal Water |
Parking
Land
|
Acreage
|
No |
|
Sewer
|
Sanitary Sewer |
|
SizeDepth
|
131 Ft ,1 In |
|
SizeFrontage
|
51 Ft ,7 In |
|
SizeIrregular
|
51.6 X 131.1 Ft |
|
SizeTotalText
|
51.6 X 131.1 Ft |
|
ZoningDescription
|
R1-43 |
Utilities
|
Cable
|
Installed |
|
Electricity
|
Installed |
|
Sewer
|
Installed |
