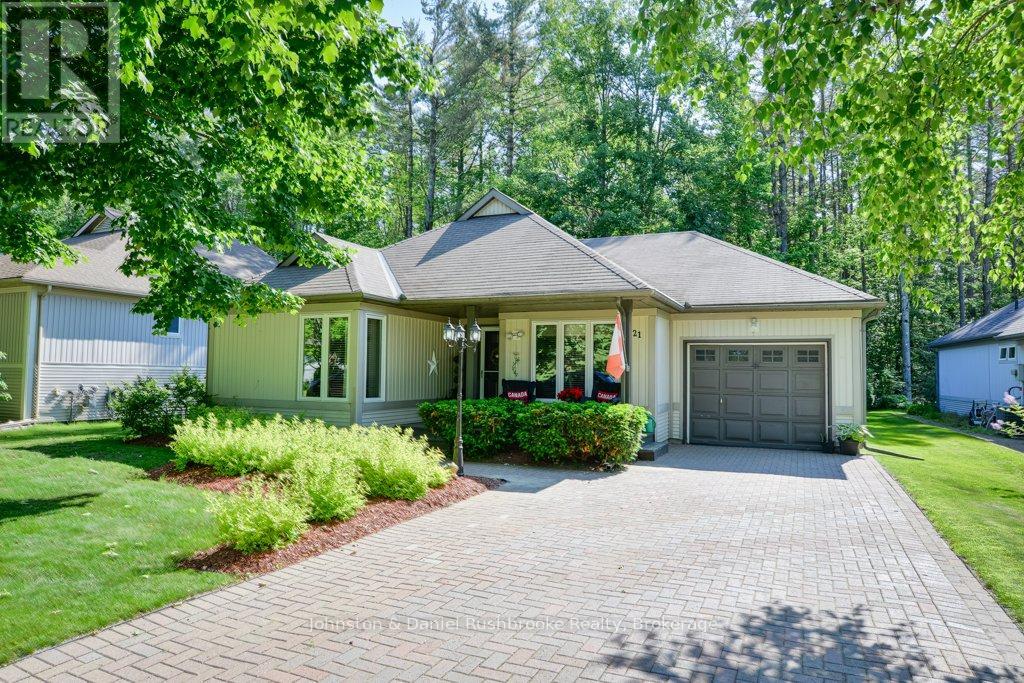2 Bedroom
2 Bathroom
1,100 - 1,500 ft2
Bungalow
Fireplace
Central Air Conditioning
Forced Air
$649,000
Presenting 21 Pineridge Gate: the "Joseph" model, a remarkable home that epitomizes perfection. This immaculate property stands as a testament to exceptional pride of ownership, with outstanding maintenance evident throughout. Enter the brilliantly designed open-concept layout that commands attention from the moment you step inside. The formal living area flows effortlessly into the rest of the space, creating a harmonious environment. This home masterfully combines elegance and functionality, guaranteed to impress both guests and families alike. With two well-appointed bedrooms and two stylish bathrooms, along with a bright and spacious kitchen, every corner exudes comfort and sophistication. The formal gathering area and inviting Muskoka room provide access to a screened covered deck, offering the ideal setting to enjoy the breathtaking garden, which ensures both tranquillity and privacy. Additionally, this property features a single-car garage and a double-sized driveway, completing an outstanding package. With nothing left to desire, this home is truly a remarkable find! Association Fee $360 per year.Upgrades: Crown moulding, Rubber-covered Garage floor, garage cupboards, Compost decking, Screen in deck, gas fireplace, under-counter lighting. (id:56991)
Property Details
|
MLS® Number
|
X12228671 |
|
Property Type
|
Single Family |
|
Features
|
Irregular Lot Size |
|
ParkingSpaceTotal
|
5 |
Building
|
BathroomTotal
|
2 |
|
BedroomsAboveGround
|
2 |
|
BedroomsTotal
|
2 |
|
Amenities
|
Fireplace(s) |
|
Appliances
|
Garage Door Opener Remote(s), Water Heater, Dryer, Microwave, Stove, Washer, Refrigerator |
|
ArchitecturalStyle
|
Bungalow |
|
BasementType
|
Crawl Space |
|
ConstructionStyleAttachment
|
Detached |
|
CoolingType
|
Central Air Conditioning |
|
ExteriorFinish
|
Vinyl Siding |
|
FireplacePresent
|
Yes |
|
FireplaceTotal
|
1 |
|
FoundationType
|
Poured Concrete, Block |
|
HeatingFuel
|
Natural Gas |
|
HeatingType
|
Forced Air |
|
StoriesTotal
|
1 |
|
SizeInterior
|
1,100 - 1,500 Ft2 |
|
Type
|
House |
|
UtilityWater
|
Municipal Water |
Parking
Land
|
Acreage
|
No |
|
Sewer
|
Sanitary Sewer |
|
SizeDepth
|
150 Ft |
|
SizeFrontage
|
60 Ft |
|
SizeIrregular
|
60 X 150 Ft |
|
SizeTotalText
|
60 X 150 Ft |
|
ZoningDescription
|
R 1 |
Rooms
| Level |
Type |
Length |
Width |
Dimensions |
|
Main Level |
Bedroom |
3.61 m |
3.61 m |
3.61 m x 3.61 m |
|
Main Level |
Bathroom |
2.57 m |
1.58 m |
2.57 m x 1.58 m |
|
Main Level |
Eating Area |
3.06 m |
2.71 m |
3.06 m x 2.71 m |
|
Main Level |
Dining Room |
4.59 m |
4.54 m |
4.59 m x 4.54 m |
|
Main Level |
Family Room |
4.6 m |
3.52 m |
4.6 m x 3.52 m |
|
Main Level |
Foyer |
2.76 m |
1.88 m |
2.76 m x 1.88 m |
|
Main Level |
Kitchen |
2.96 m |
3.52 m |
2.96 m x 3.52 m |
|
Main Level |
Living Room |
4.9 m |
3.75 m |
4.9 m x 3.75 m |
|
Main Level |
Bedroom |
3.65 m |
6.1 m |
3.65 m x 6.1 m |
|
Main Level |
Sunroom |
8.07 m |
4.85 m |
8.07 m x 4.85 m |
|
Main Level |
Bathroom |
2.57 m |
2.31 m |
2.57 m x 2.31 m |




































