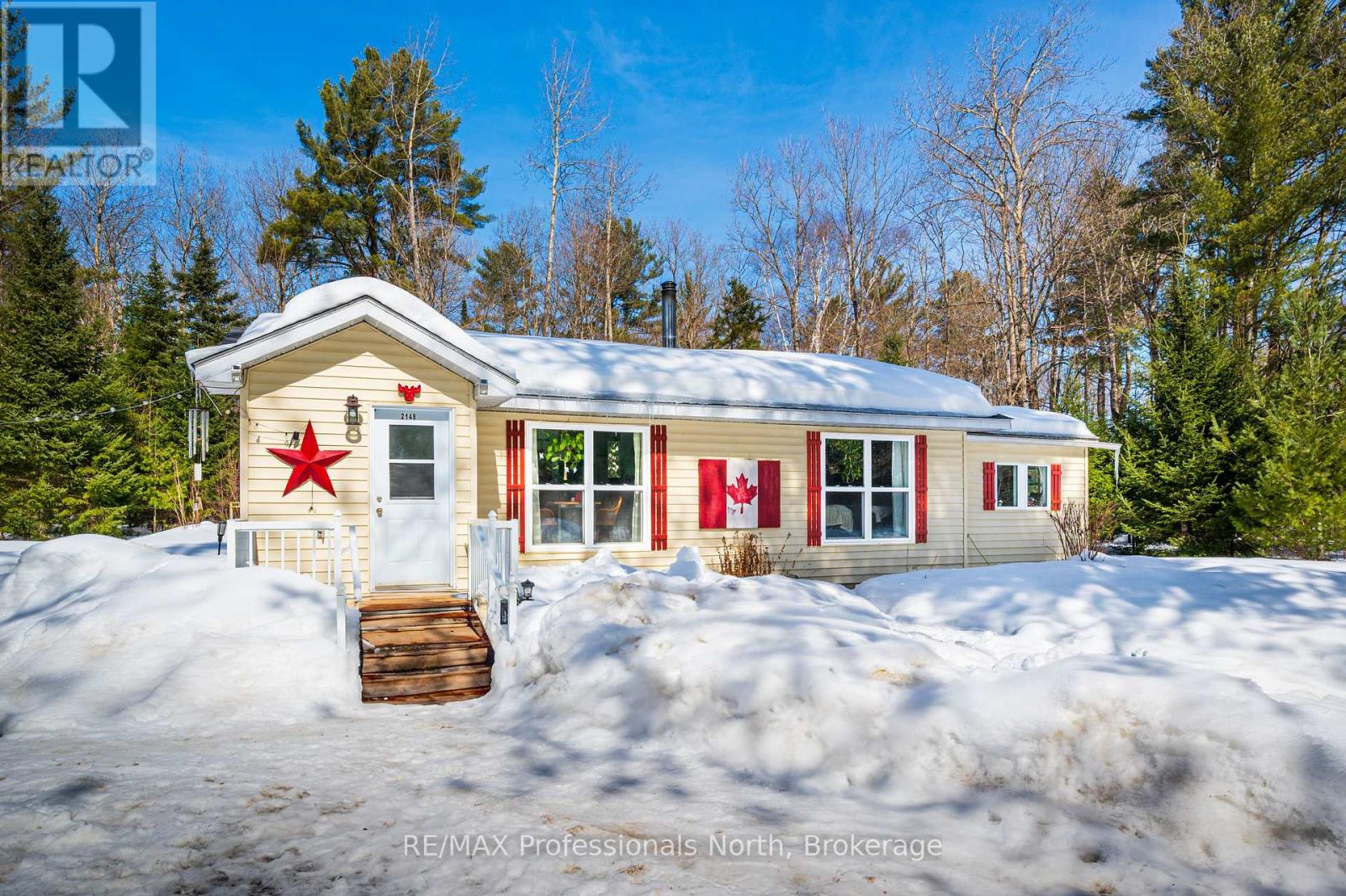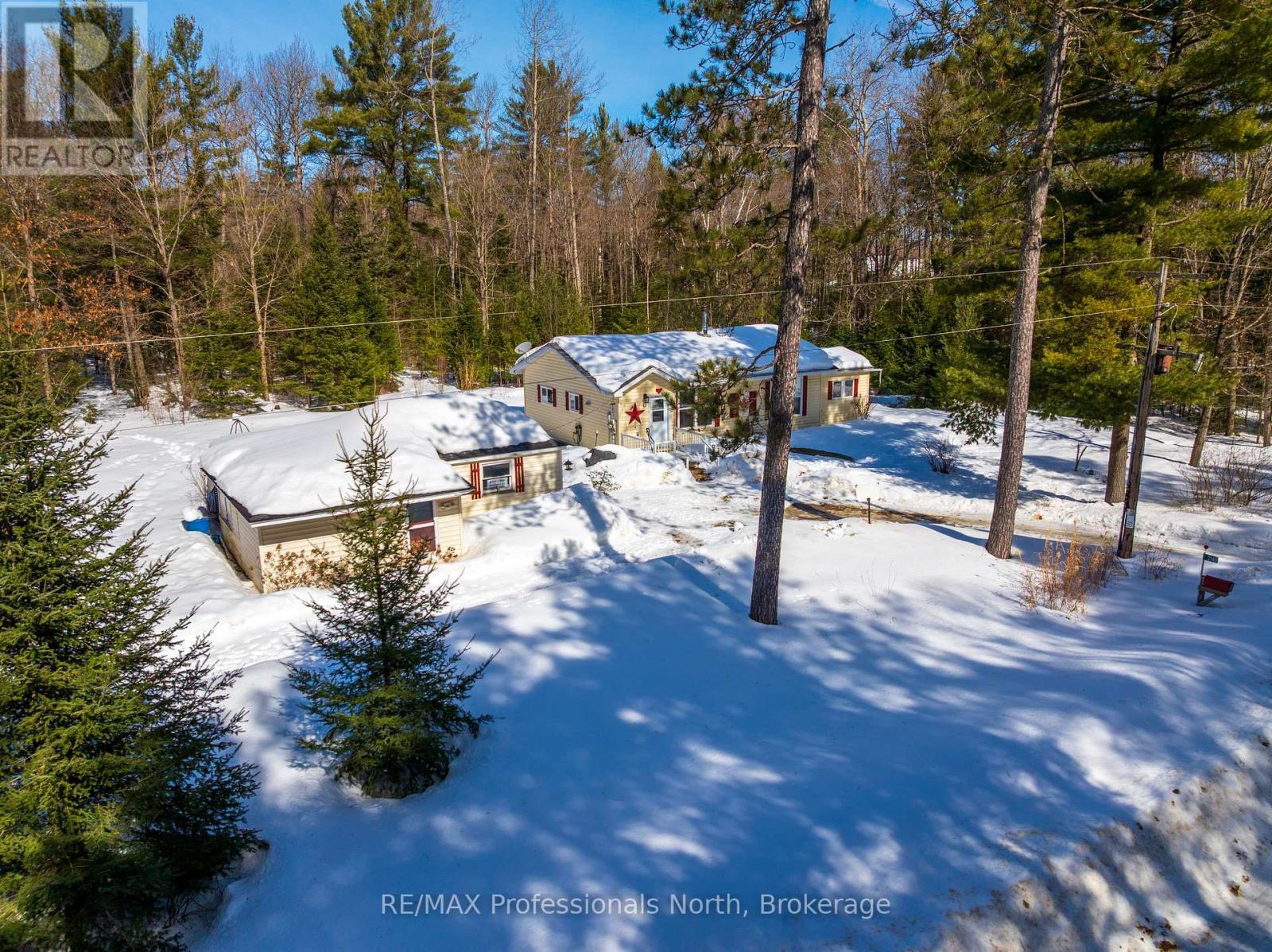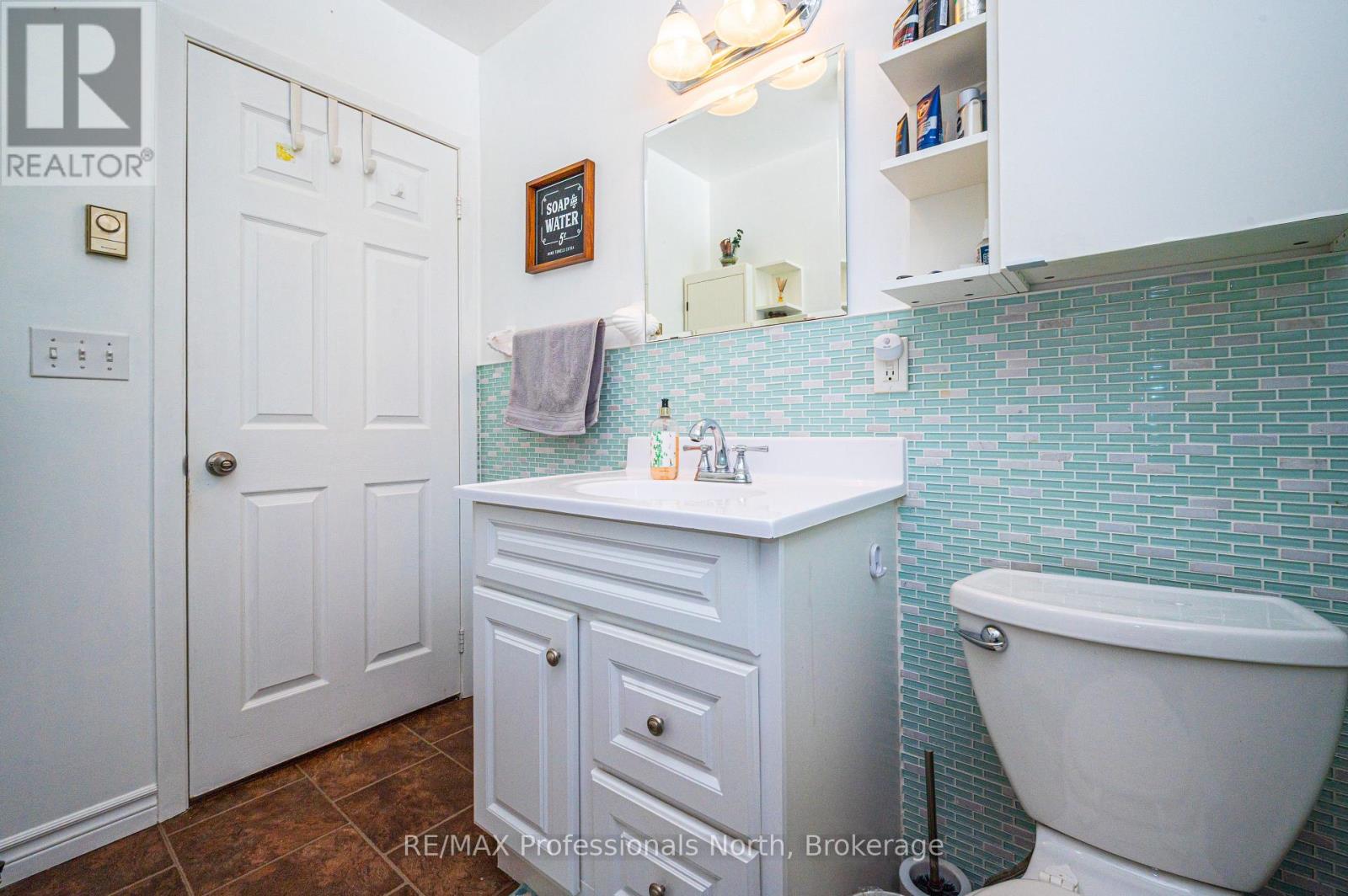2 Bedroom
1 Bathroom
Bungalow
Fireplace
Baseboard Heaters
$450,000
This charming open-concept bungalow, complete with a three-season Muskoka room, is perfect for first-time buyers, those looking to retire with one floor living, or anyone wanting a cozy country getaway. An oversized single garage with electrical access provides space for a workshop and extra shed space for wood storage. Renovated throughout, it features a modern kitchen with new built-in appliances, a welcoming wood stove, and two generous bedrooms one with stacked washer and dryer. Situated on a beautifully treed, level lot exceeding one acre, the home offers a circular driveway ideal for extra parking. The property includes a drilled well. Bonus that the property is conveniently located near snowmobile trails, 4 X 4 ATV's are allowed in the area and Kearney is a great area to venture out for the day on sled for winter adventures. Surrounded by popular lake access for a day of enjoyment of boating, fishing & swimming. Located just a 10-minute drive to Burk's Falls. (id:56991)
Property Details
|
MLS® Number
|
X12026270 |
|
Property Type
|
Single Family |
|
Community Name
|
Burk's Falls |
|
AmenitiesNearBy
|
Ski Area, Schools, Hospital |
|
CommunityFeatures
|
School Bus, Community Centre |
|
Features
|
Wooded Area, Partially Cleared, Open Space, Flat Site |
|
ParkingSpaceTotal
|
6 |
Building
|
BathroomTotal
|
1 |
|
BedroomsAboveGround
|
2 |
|
BedroomsTotal
|
2 |
|
Age
|
31 To 50 Years |
|
Appliances
|
Water Heater |
|
ArchitecturalStyle
|
Bungalow |
|
BasementType
|
Crawl Space |
|
ConstructionStyleAttachment
|
Detached |
|
ExteriorFinish
|
Vinyl Siding |
|
FireplacePresent
|
Yes |
|
FireplaceTotal
|
1 |
|
FireplaceType
|
Woodstove |
|
FoundationType
|
Insulated Concrete Forms |
|
HeatingFuel
|
Electric |
|
HeatingType
|
Baseboard Heaters |
|
StoriesTotal
|
1 |
|
Type
|
House |
|
UtilityWater
|
Drilled Well |
Parking
Land
|
Acreage
|
No |
|
LandAmenities
|
Ski Area, Schools, Hospital |
|
Sewer
|
Septic System |
|
SizeDepth
|
225 Ft ,1 In |
|
SizeFrontage
|
214 Ft ,8 In |
|
SizeIrregular
|
214.7 X 225.14 Ft |
|
SizeTotalText
|
214.7 X 225.14 Ft|1/2 - 1.99 Acres |
|
ZoningDescription
|
Rr |
Rooms
| Level |
Type |
Length |
Width |
Dimensions |
|
Main Level |
Foyer |
2.08 m |
2.1335 m |
2.08 m x 2.1335 m |
|
Main Level |
Kitchen |
4.67 m |
3.51 m |
4.67 m x 3.51 m |
|
Main Level |
Living Room |
5.94 m |
3.51 m |
5.94 m x 3.51 m |
|
Main Level |
Sunroom |
3.51 m |
3.05 m |
3.51 m x 3.05 m |
|
Main Level |
Primary Bedroom |
3.99 m |
3.43 m |
3.99 m x 3.43 m |
|
Main Level |
Bedroom 2 |
4.01 m |
3.43 m |
4.01 m x 3.43 m |
|
Main Level |
Bathroom |
7 m |
7 m |
7 m x 7 m |














































