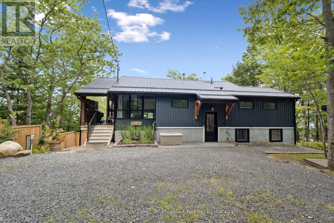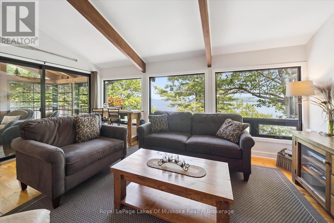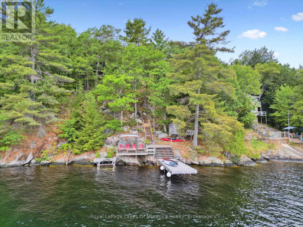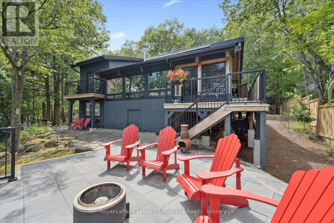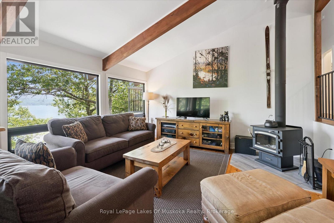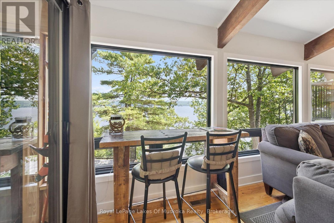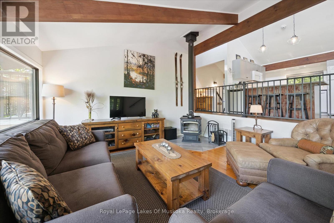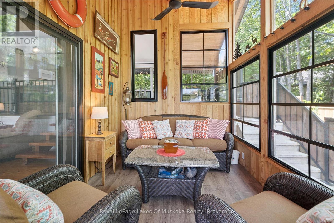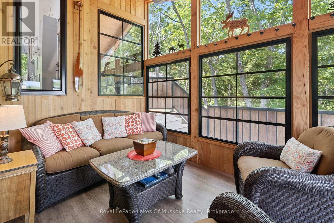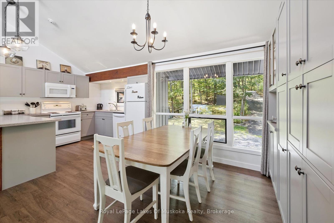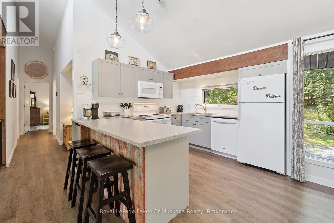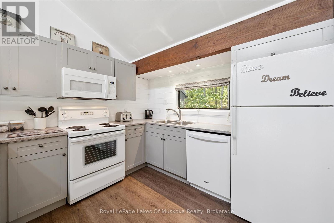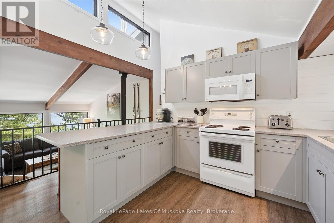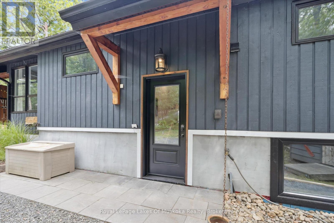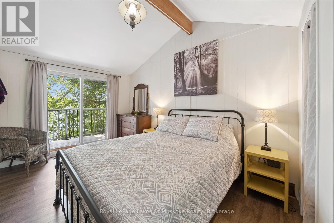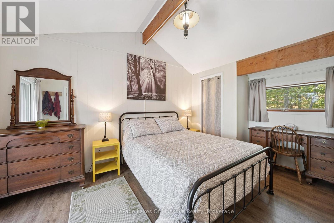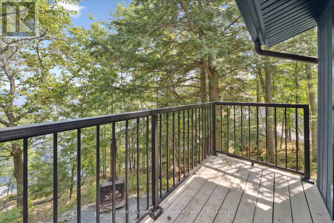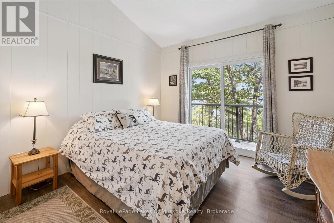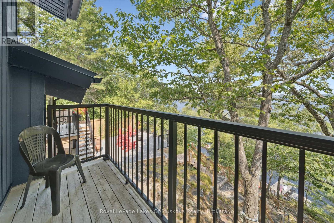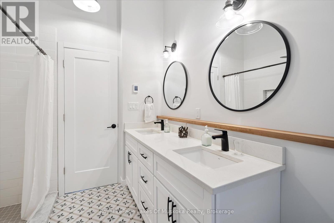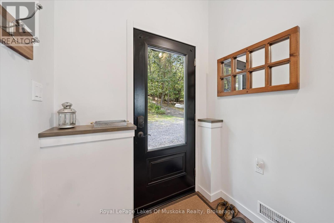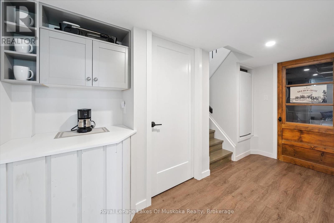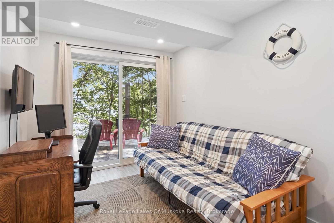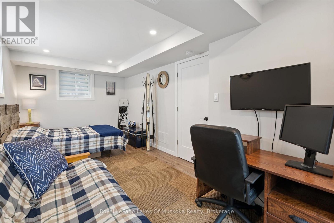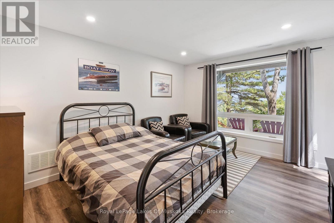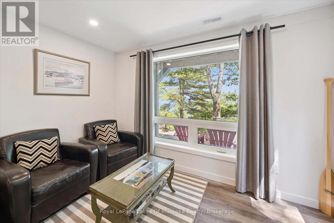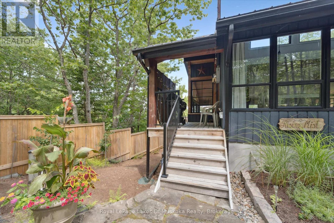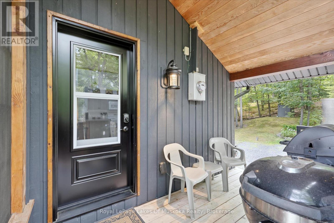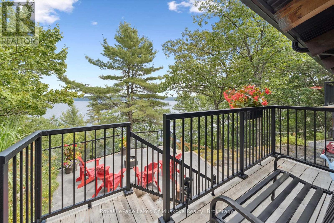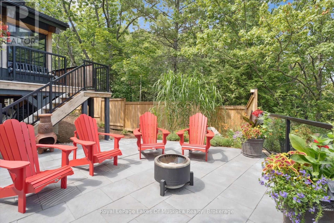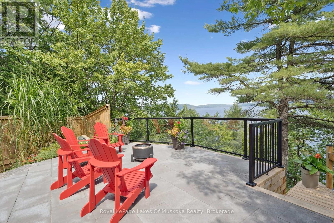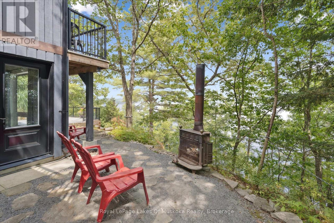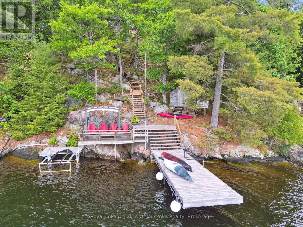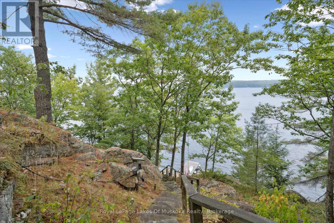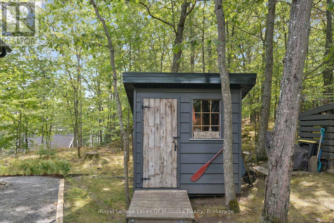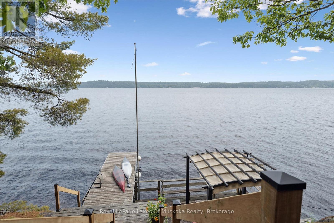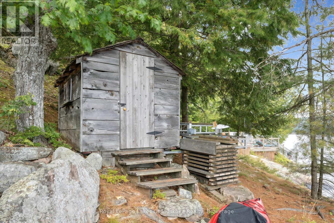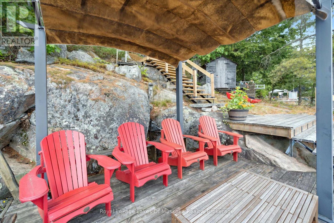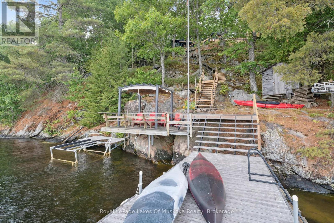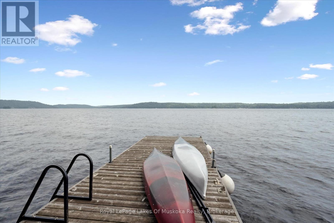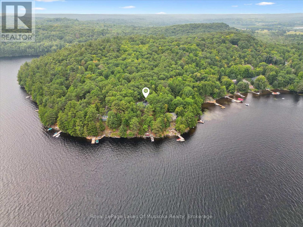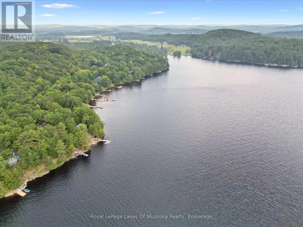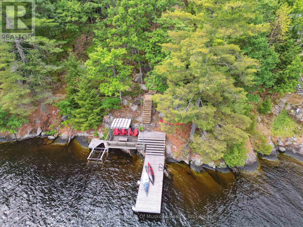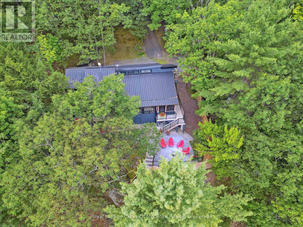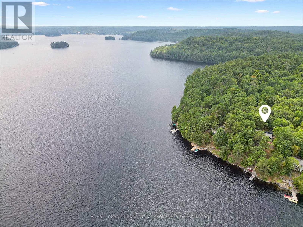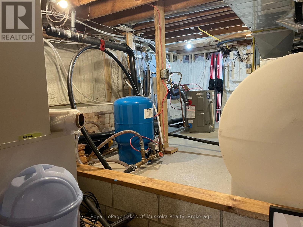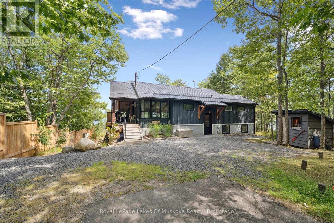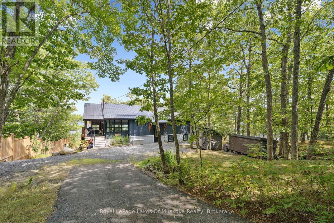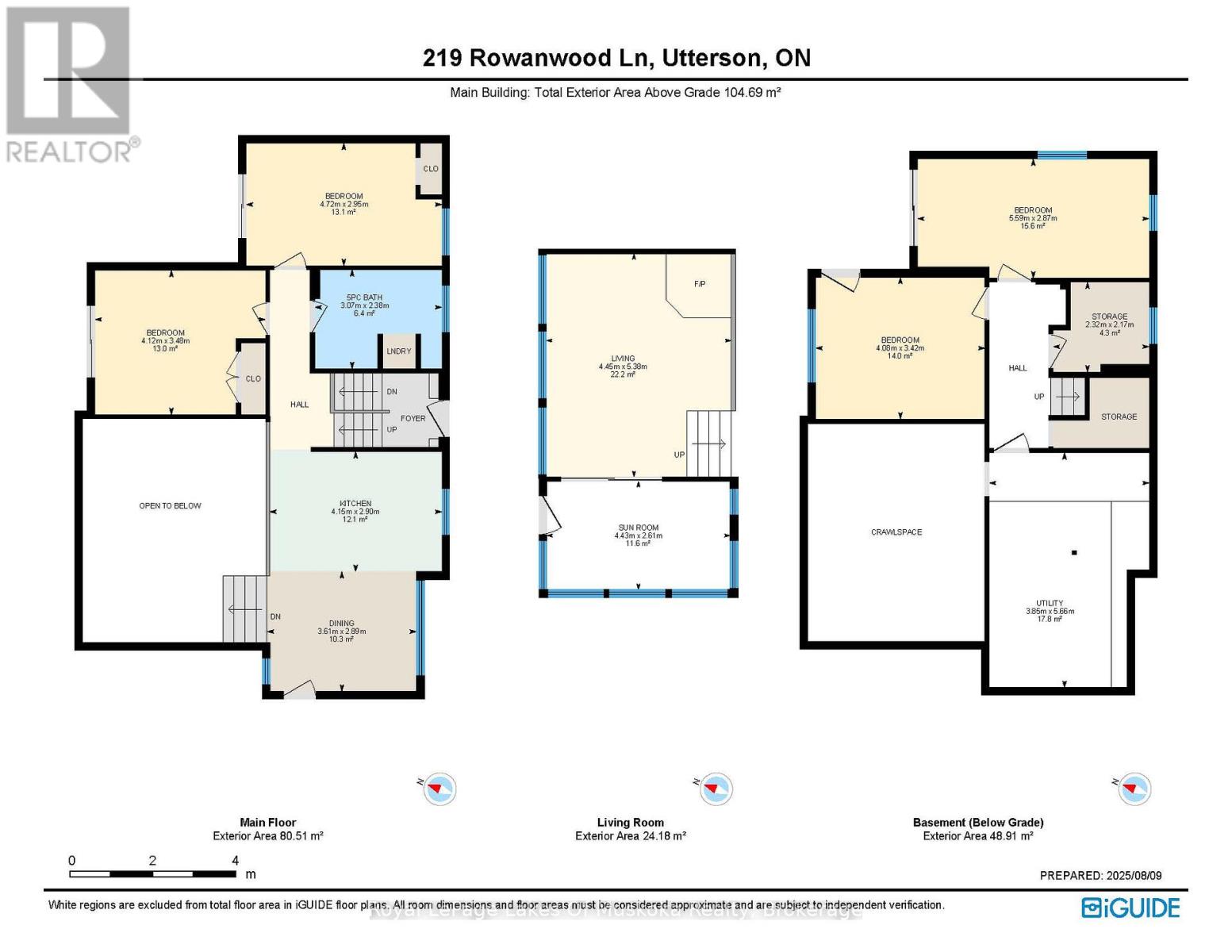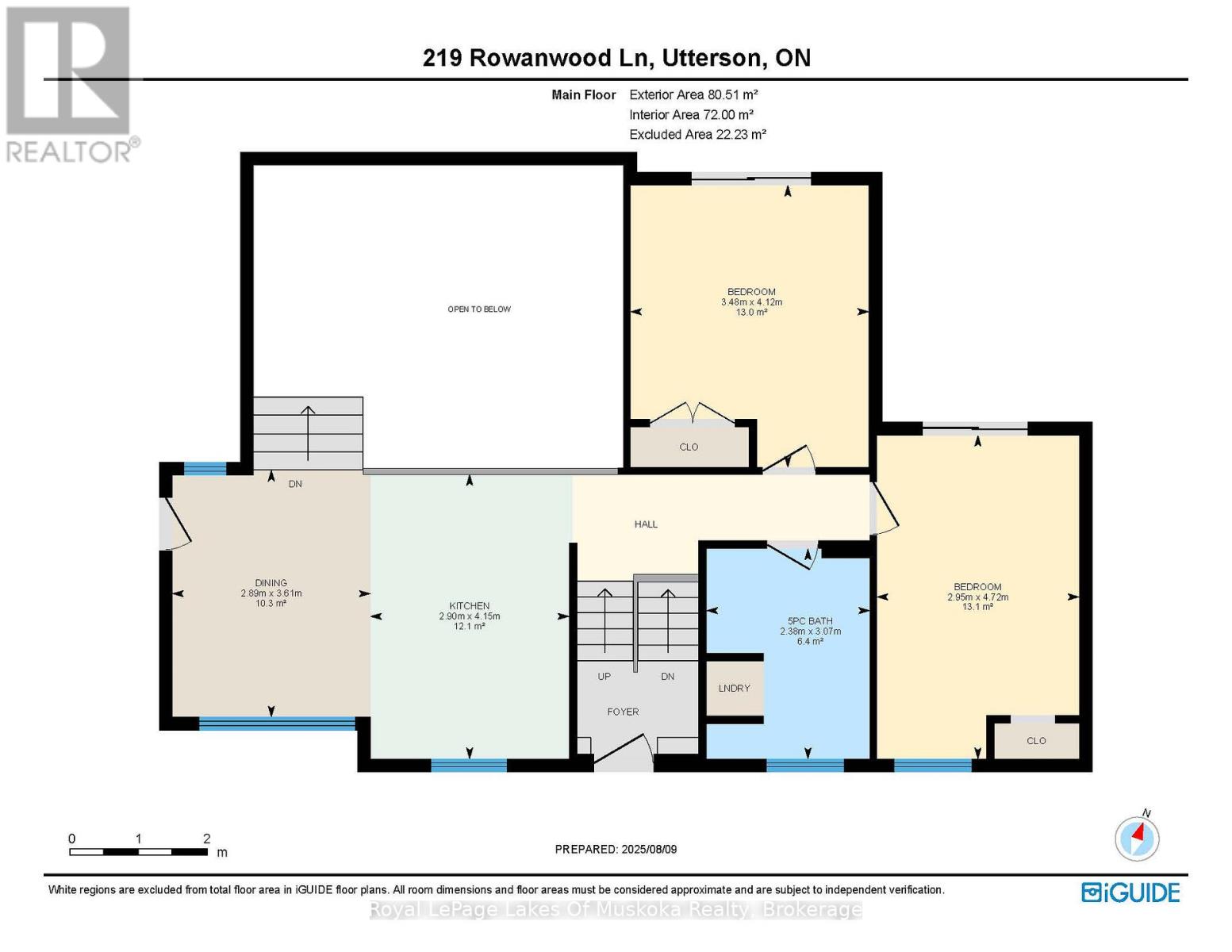4 Bedroom
1 Bathroom
1,100 - 1,500 ft2
Bungalow
Fireplace
Central Air Conditioning
Forced Air
Waterfront
$1,445,000
Nestled on the serene shores of Mary Lake, this impeccably updated bungalow offers the opportunity to experience the ultimate in lakefront living. Over 40 miles of boating waters and easy access to the vibrant town of Huntsville, this stunning cottage is truly one to be seen. Unobstructed views of the lake from nearly every room. The property's position ensures the utmost privacy and tranquility while still allowing you to take full advantage of the breathtaking surroundings.This home has undergone extensive renovations, ensuring that all the hard work has been done for you.The bungalow is properly raised to enjoy a full walk-out basement, new windows (90%), metal roof, spray foam insulation, the property is as energy-efficient as it is stunning. New Biofilter septic system, UV system and new furnace & AC system ensure comfort year-round.The bright and open living room flows seamlessly into the newly added three-season screened-in sunroom, perfect for enjoying the outdoors in comfort. The main floor features two bedrooms complemented by an updated bathroom with rain shower, and convenient main floor laundry. All 4 bedrooms include walkouts to the lake-facing decks. Lower level offers two bedrooms, as well as a roughed-in bath. Step outside and enjoy beautifully designed outdoor spaces including a new patio, walkways, and seating areas perfect for entertaining guests or unwinding by the lake. Glass railings allow unobstructed views of the lake while adding a sleek, modern aesthetic. The property boats a private dock & boat lift, ideal for your water toys or simply relaxing on the water. Paved driveway with level parking to your front entrance. An approved site plan for a 12 X18 garage, giving you future flexibility for additional storage or a dedicated space for your toys. With its close proximity to the town of Huntsville, enjoy all the amenities of a charming, vibrant community while maintaining complete peace and privacy at your own lakeside address. (id:56991)
Property Details
|
MLS® Number
|
X12335076 |
|
Property Type
|
Single Family |
|
Community Name
|
Stephenson |
|
AmenitiesNearBy
|
Marina |
|
Easement
|
Unknown |
|
EquipmentType
|
Propane Tank |
|
ParkingSpaceTotal
|
6 |
|
RentalEquipmentType
|
Propane Tank |
|
Structure
|
Deck, Dock |
|
ViewType
|
Lake View, Direct Water View, Unobstructed Water View |
|
WaterFrontType
|
Waterfront |
Building
|
BathroomTotal
|
1 |
|
BedroomsAboveGround
|
2 |
|
BedroomsBelowGround
|
2 |
|
BedroomsTotal
|
4 |
|
Amenities
|
Fireplace(s) |
|
Appliances
|
Water Heater, Water Treatment, Dishwasher, Dryer, Freezer, Furniture, Microwave, Stove, Washer, Refrigerator |
|
ArchitecturalStyle
|
Bungalow |
|
BasementDevelopment
|
Finished |
|
BasementFeatures
|
Walk Out |
|
BasementType
|
Full (finished) |
|
ConstructionStatus
|
Insulation Upgraded |
|
ConstructionStyleAttachment
|
Detached |
|
CoolingType
|
Central Air Conditioning |
|
ExteriorFinish
|
Wood |
|
FireProtection
|
Smoke Detectors |
|
FireplacePresent
|
Yes |
|
FireplaceTotal
|
1 |
|
FireplaceType
|
Woodstove |
|
FlooringType
|
Hardwood |
|
FoundationType
|
Block |
|
HeatingFuel
|
Propane |
|
HeatingType
|
Forced Air |
|
StoriesTotal
|
1 |
|
SizeInterior
|
1,100 - 1,500 Ft2 |
|
Type
|
House |
|
UtilityPower
|
Generator |
|
UtilityWater
|
Lake/river Water Intake |
Parking
Land
|
AccessType
|
Year-round Access, Private Docking |
|
Acreage
|
No |
|
LandAmenities
|
Marina |
|
Sewer
|
Septic System |
|
SizeDepth
|
303 Ft ,3 In |
|
SizeFrontage
|
132 Ft ,1 In |
|
SizeIrregular
|
132.1 X 303.3 Ft |
|
SizeTotalText
|
132.1 X 303.3 Ft|1/2 - 1.99 Acres |
|
ZoningDescription
|
Residential Sr1 |
Rooms
| Level |
Type |
Length |
Width |
Dimensions |
|
Lower Level |
Utility Room |
3.85 m |
5.66 m |
3.85 m x 5.66 m |
|
Lower Level |
Bedroom 3 |
5.59 m |
2.87 m |
5.59 m x 2.87 m |
|
Lower Level |
Bedroom 4 |
4.08 m |
3.42 m |
4.08 m x 3.42 m |
|
Lower Level |
Other |
2.32 m |
2.17 m |
2.32 m x 2.17 m |
|
Main Level |
Living Room |
5.38 m |
4.45 m |
5.38 m x 4.45 m |
|
Main Level |
Kitchen |
4.15 m |
2.9 m |
4.15 m x 2.9 m |
|
Main Level |
Dining Room |
3.61 m |
2.89 m |
3.61 m x 2.89 m |
|
Main Level |
Sunroom |
4.43 m |
2.61 m |
4.43 m x 2.61 m |
|
Main Level |
Primary Bedroom |
4.72 m |
2.95 m |
4.72 m x 2.95 m |
|
Main Level |
Bedroom 2 |
4.12 m |
3.48 m |
4.12 m x 3.48 m |
|
Main Level |
Bathroom |
3.07 m |
2.38 m |
3.07 m x 2.38 m |
Utilities
|
Electricity
|
Installed |
|
Electricity Connected
|
Connected |
|
Wireless
|
Available |
