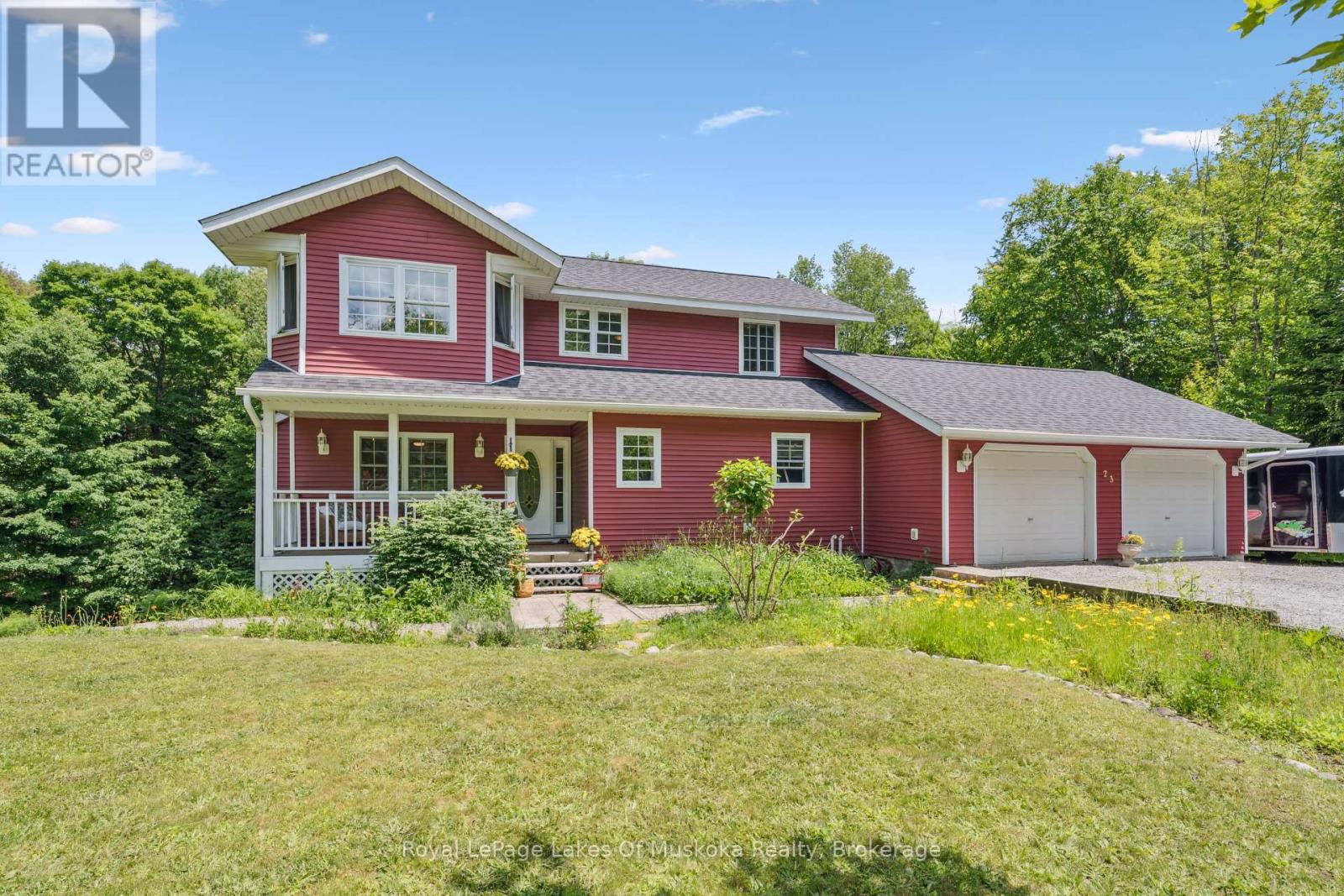4 Bedroom
4 Bathroom
1,500 - 2,000 ft2
Forced Air
$799,000
2500 sq ft of finished living space, 4-bdrms, 4 baths, on a quiet dead-end neighbourhood road. Step inside from the covered front porch to the spacious foyer, with a main floor 2pc powder room, living room, dining room, kitchen, and mudroom off of the kitchen/garage, with laundry and storage. Upstairs offers 3 bedrooms, 2 baths, and an open landing set-up as an office/homework space. The walk-out, fully-finished basement has a large recroom, cozy TV room, 4th bedroom and 2pc ensuite (with space for a standup shower to be installed). This large basement provides an excellent opportunity to modify space to create a 5th bedroom, home office space, or in-law suite. Large double car garage provides an exterior man door, an interior door that leads to the mudroom, and remote garage door openers. Nearly 1/2 acre of land, backing onto a forest, with a tree lined lot on both sides, add to the incredible privacy. This lot is tiered with level areas in the front yard and backyard which has been great for this family (sledding and skating on their backyard rink). Found in a fantastic location just 1.2 kms from Mary Lake beach, boat launch, dock, and mooring area. Port Sydney is surrounded by picturesque lakes and the Muskoka River, making it ideal for waterfront activities like boating, fishing, and swimming. The area also offers other outdoor recreational opportunities throughout the year such as tennis/pickleball, 18-hole golfing, skating, snowmobiling trails and more. Freshmart w/ LCBO, Home Hardware, Ultramar, General Store, and more can be found in Port Sydney. Centrally located in Muskoka, Port Sydney is relatively close to Huntsville (10 mins) and Bracebridge (15 mins), making it convenient for accessing larger town amenities and services while enjoying the tranquility of a smaller community. ***Other perks to this home include a clean, dry 28" high crawlspace under the basement, new shingles in 2024, a drilled well, and Fibre Optic Internet slated for September. (id:56991)
Property Details
|
MLS® Number
|
X12247600 |
|
Property Type
|
Single Family |
|
Community Name
|
Stephenson |
|
AmenitiesNearBy
|
Beach, Park, Schools |
|
CommunityFeatures
|
Community Centre |
|
EquipmentType
|
Water Heater - Tankless |
|
Features
|
Cul-de-sac, Sloping |
|
ParkingSpaceTotal
|
8 |
|
RentalEquipmentType
|
Water Heater - Tankless |
Building
|
BathroomTotal
|
4 |
|
BedroomsAboveGround
|
4 |
|
BedroomsTotal
|
4 |
|
Age
|
16 To 30 Years |
|
Appliances
|
Water Heater - Tankless, Dishwasher, Dryer, Stove, Washer, Refrigerator |
|
BasementDevelopment
|
Finished |
|
BasementFeatures
|
Walk Out |
|
BasementType
|
Full (finished) |
|
ConstructionStyleAttachment
|
Detached |
|
ExteriorFinish
|
Vinyl Siding |
|
FireplacePresent
|
No |
|
FoundationType
|
Block |
|
HalfBathTotal
|
2 |
|
HeatingFuel
|
Natural Gas |
|
HeatingType
|
Forced Air |
|
StoriesTotal
|
2 |
|
SizeInterior
|
1,500 - 2,000 Ft2 |
|
Type
|
House |
|
UtilityWater
|
Drilled Well |
Parking
|
Attached Garage
|
|
|
Garage
|
|
|
RV
|
|
Land
|
AccessType
|
Public Road, Year-round Access |
|
Acreage
|
No |
|
LandAmenities
|
Beach, Park, Schools |
|
Sewer
|
Septic System |
|
SizeDepth
|
139 Ft ,4 In |
|
SizeFrontage
|
144 Ft |
|
SizeIrregular
|
144 X 139.4 Ft |
|
SizeTotalText
|
144 X 139.4 Ft|under 1/2 Acre |
|
SurfaceWater
|
Lake/pond |
|
ZoningDescription
|
Cr - Community Residential |
Rooms
| Level |
Type |
Length |
Width |
Dimensions |
|
Second Level |
Bathroom |
3.59 m |
2.51 m |
3.59 m x 2.51 m |
|
Second Level |
Office |
3.99 m |
3.45 m |
3.99 m x 3.45 m |
|
Second Level |
Primary Bedroom |
5.51 m |
3.71 m |
5.51 m x 3.71 m |
|
Second Level |
Bathroom |
3.79 m |
2.8 m |
3.79 m x 2.8 m |
|
Second Level |
Bedroom 2 |
3.72 m |
3.59 m |
3.72 m x 3.59 m |
|
Second Level |
Bedroom 3 |
3.46 m |
2.94 m |
3.46 m x 2.94 m |
|
Basement |
Bedroom 4 |
5.78 m |
3.53 m |
5.78 m x 3.53 m |
|
Basement |
Bathroom |
2.13 m |
1.07 m |
2.13 m x 1.07 m |
|
Basement |
Family Room |
3.54 m |
3.05 m |
3.54 m x 3.05 m |
|
Basement |
Exercise Room |
6.23 m |
3.47 m |
6.23 m x 3.47 m |
|
Main Level |
Living Room |
6.43 m |
3.6 m |
6.43 m x 3.6 m |
|
Main Level |
Dining Room |
3.52 m |
2.97 m |
3.52 m x 2.97 m |
|
Main Level |
Kitchen |
5.22 m |
3.65 m |
5.22 m x 3.65 m |
|
Main Level |
Mud Room |
3.19 m |
2.96 m |
3.19 m x 2.96 m |
|
Main Level |
Bathroom |
1.97 m |
1.95 m |
1.97 m x 1.95 m |
|
Main Level |
Foyer |
3.5 m |
2.13 m |
3.5 m x 2.13 m |
Utilities
|
Electricity
|
Installed |
|
Natural Gas Available
|
Available |


























































