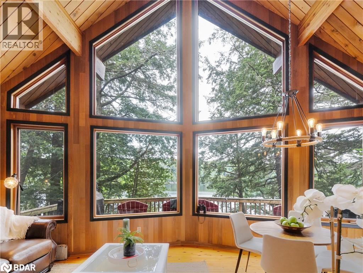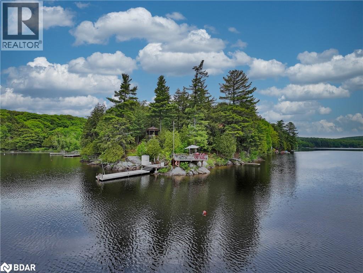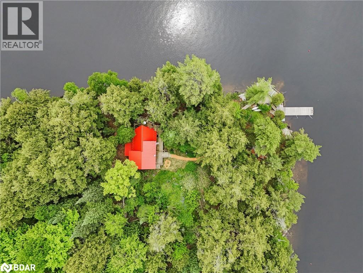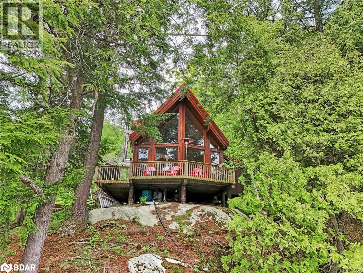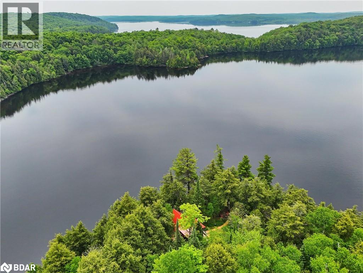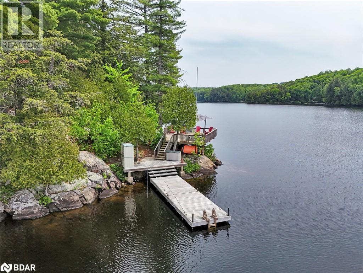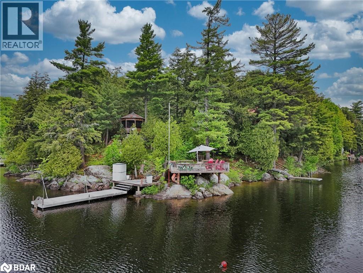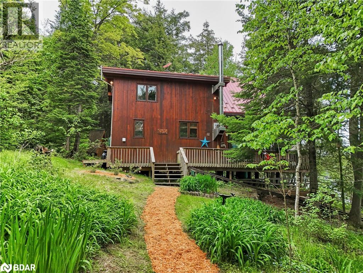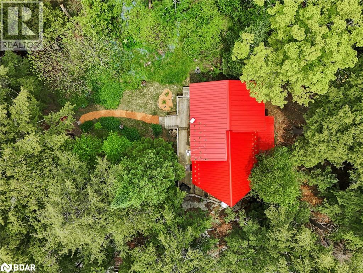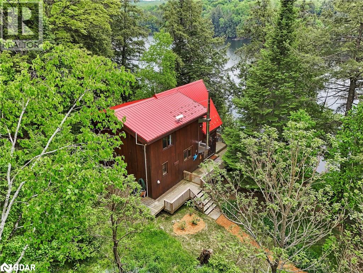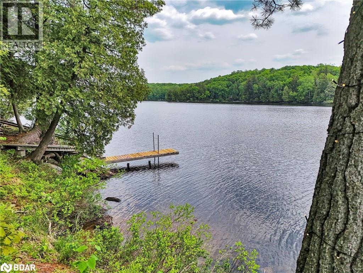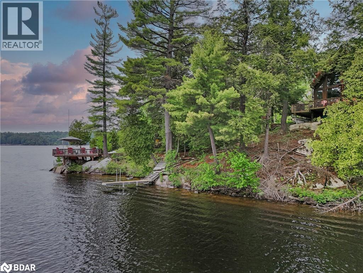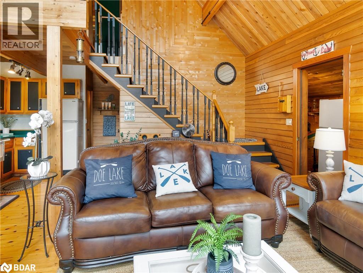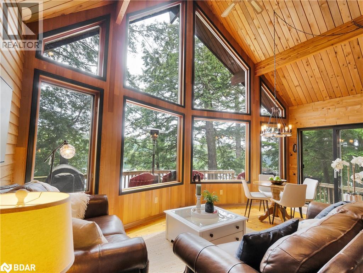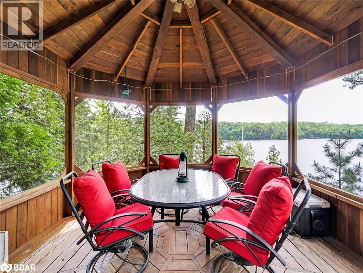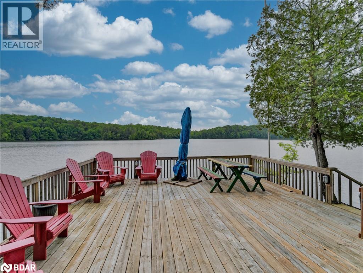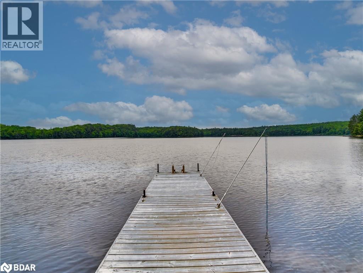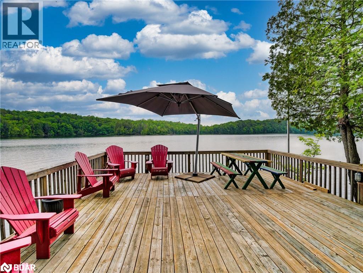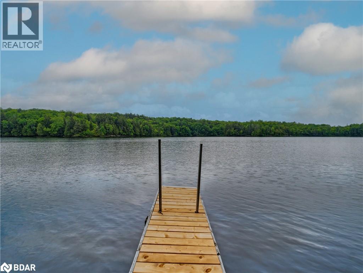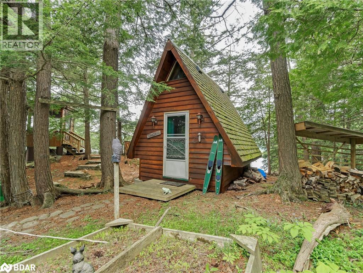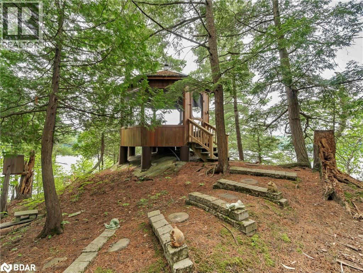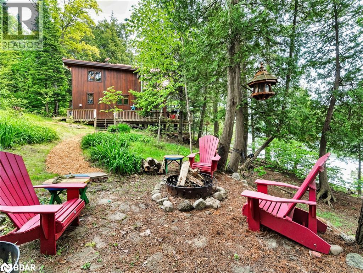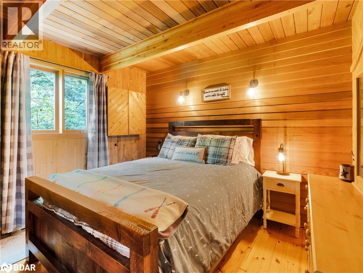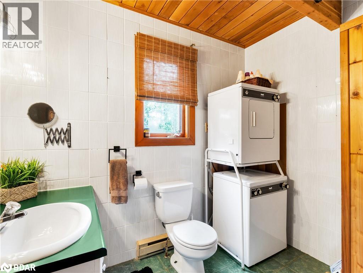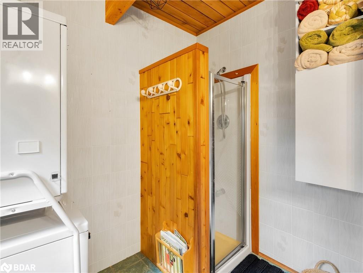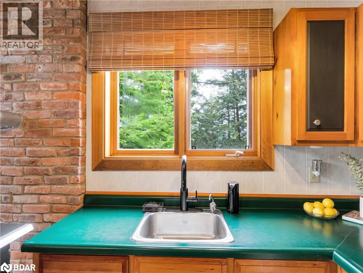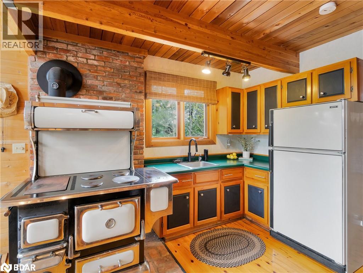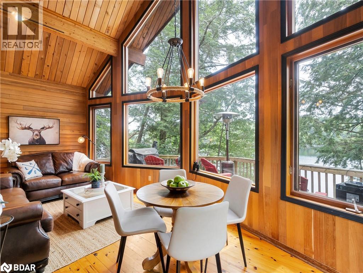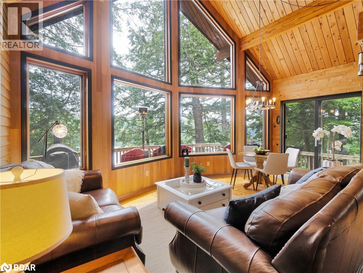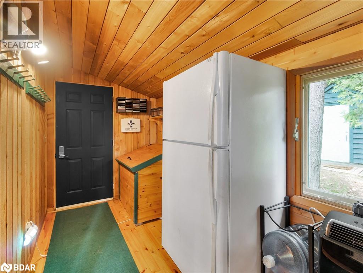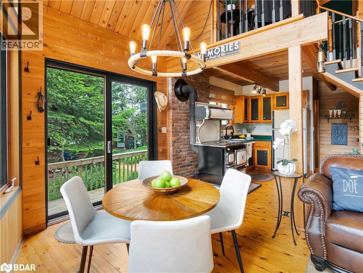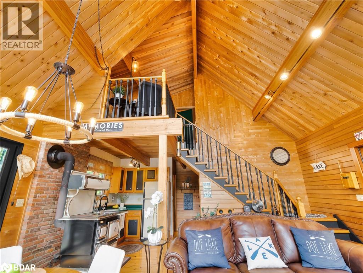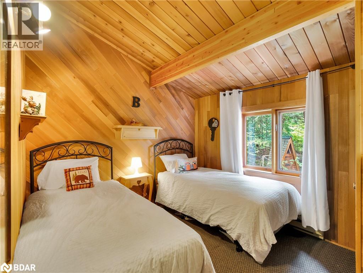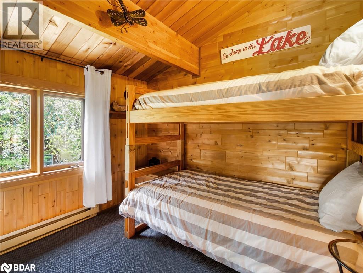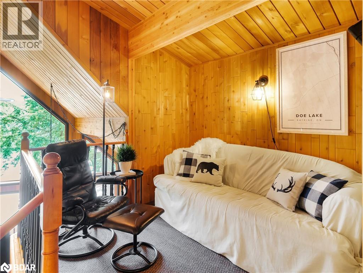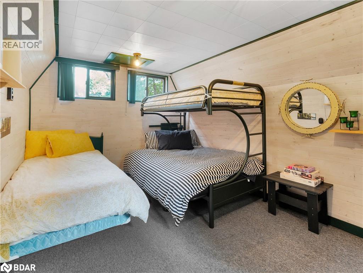3 Bedroom
1 Bathroom
1,058 ft2
None
Baseboard Heaters, Stove
Waterfront
$699,900
This Spectacular Three-Season Water Access Only Property Offers an Exceptional 370 Feet of Private Southwest-Facing Shoreline on Sought-After Doe Lake. Enjoy All-Day Sun, Panoramic Views, and Unforgettable Sunsets From your Dock, Deck, or Lakeside Gazebo. The Classic Cedar Linwood Cottage Features Vaulted Ceilings, an Open-Concept Layout, and a Stunning Window Wall Framing the Lake. With 3 Bedrooms, a Loft, and a Separate Bunkie for Guests or Kids, there's Plenty of Space for Family and Friends. A Cantilevered-Style Dock System Offers Easy Access to the Clear, Deep Water Perfect for Swimming, Fishing, and Exploring 11 Miles of Boating. Roast Marshmallows Around the Lakeside Fire Pit and Soak in the Starry Skies. Comes Fully Furnished, Equipped, and Ready to Enjoy From Day One. A Rare Chance to Own a True Muskoka Gem With Big Lake Views, and Total Privacy. (id:56991)
Property Details
|
MLS® Number
|
40772041 |
|
Property Type
|
Single Family |
|
AmenitiesNearBy
|
Marina |
|
Features
|
Southern Exposure, Country Residential |
|
ViewType
|
Direct Water View |
|
WaterFrontType
|
Waterfront |
Building
|
BathroomTotal
|
1 |
|
BedroomsAboveGround
|
3 |
|
BedroomsTotal
|
3 |
|
Appliances
|
Dryer, Refrigerator, Stove, Washer |
|
BasementType
|
None |
|
ConstructionMaterial
|
Wood Frame |
|
ConstructionStyleAttachment
|
Detached |
|
CoolingType
|
None |
|
ExteriorFinish
|
Wood, See Remarks |
|
FireplacePresent
|
No |
|
HeatingType
|
Baseboard Heaters, Stove |
|
StoriesTotal
|
2 |
|
SizeInterior
|
1,058 Ft2 |
|
Type
|
House |
Parking
Land
|
AccessType
|
Water Access |
|
Acreage
|
No |
|
LandAmenities
|
Marina |
|
Sewer
|
Septic System |
|
SizeDepth
|
182 Ft |
|
SizeFrontage
|
370 Ft |
|
SizeIrregular
|
0.82 |
|
SizeTotal
|
0.82 Ac|1/2 - 1.99 Acres |
|
SizeTotalText
|
0.82 Ac|1/2 - 1.99 Acres |
|
SurfaceWater
|
Lake |
|
ZoningDescription
|
Sr |
Rooms
| Level |
Type |
Length |
Width |
Dimensions |
|
Second Level |
Loft |
|
|
10'8'' x 7'0'' |
|
Second Level |
Bedroom |
|
|
8'7'' x 9'3'' |
|
Second Level |
Bedroom |
|
|
13'10'' x 12'4'' |
|
Main Level |
Foyer |
|
|
Measurements not available |
|
Main Level |
Living Room |
|
|
16'5'' x 10'1'' |
|
Main Level |
Dining Room |
|
|
10'5'' x 8'11'' |
|
Main Level |
Kitchen |
|
|
14'9'' x 8'11'' |
|
Main Level |
Bedroom |
|
|
11'0'' x 9'9'' |
|
Main Level |
3pc Bathroom |
|
|
Measurements not available |
