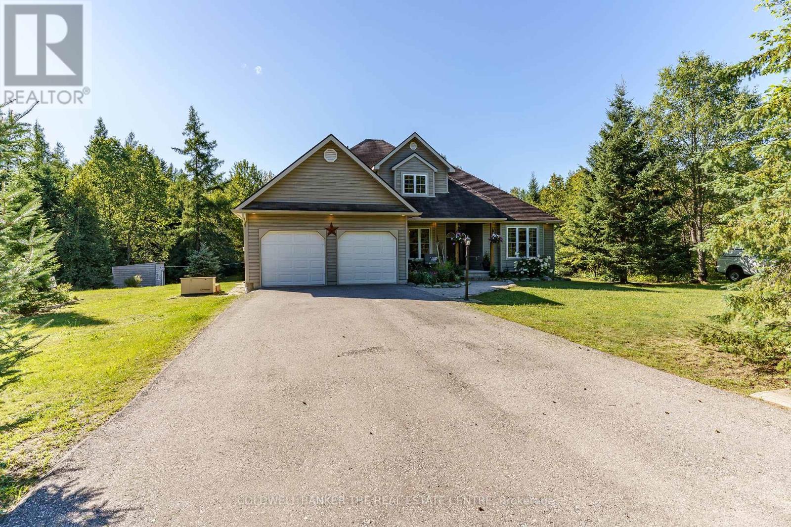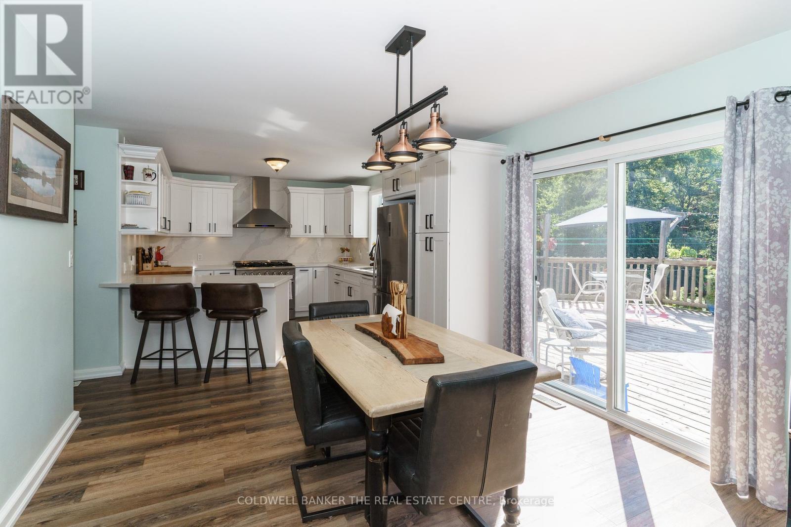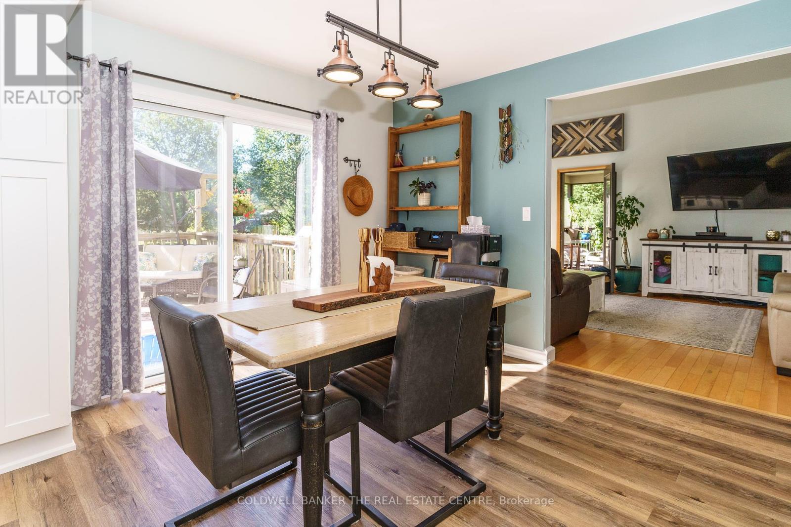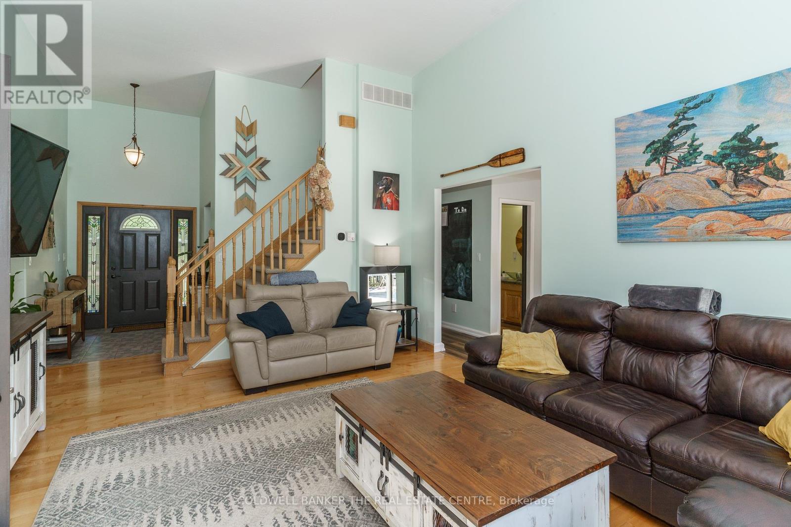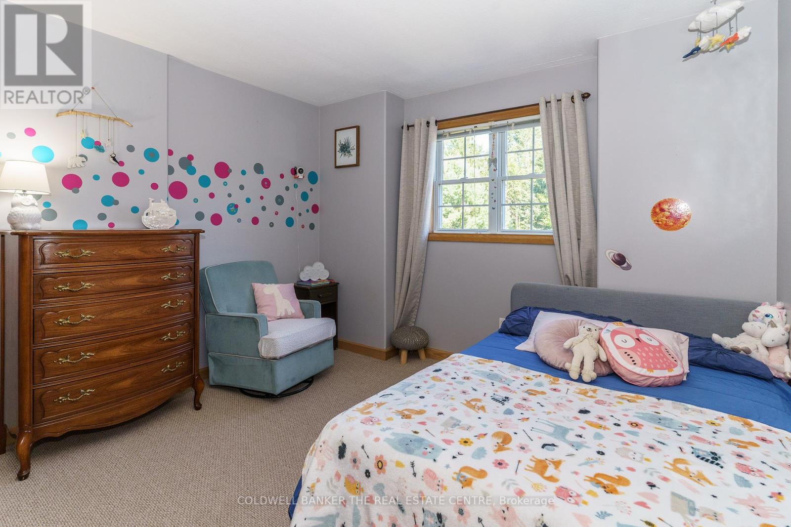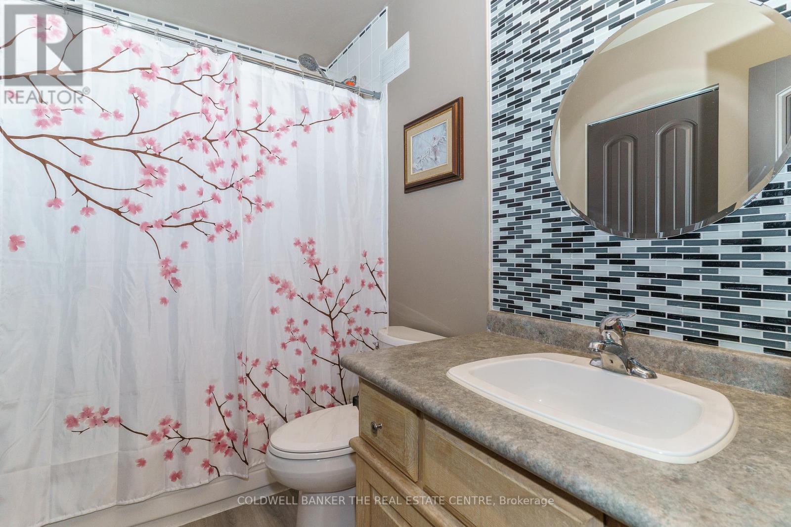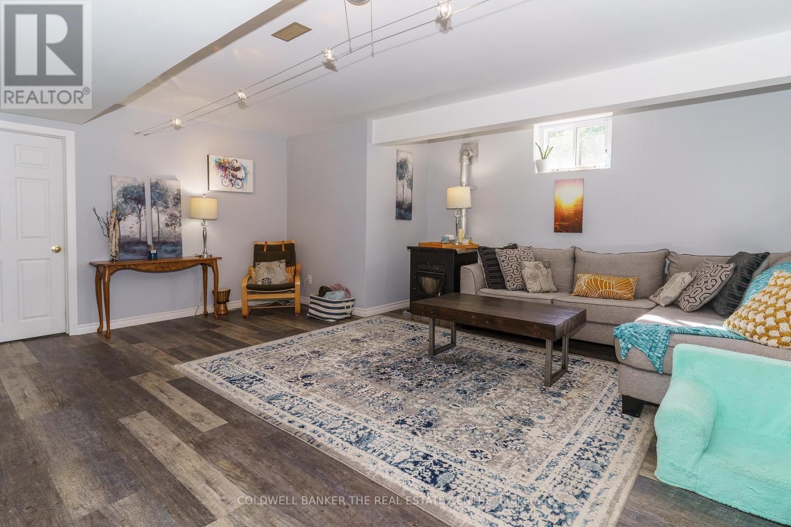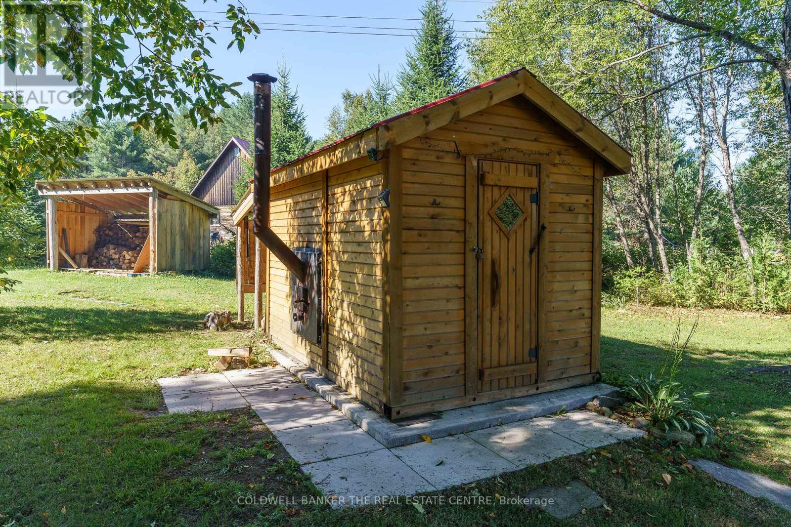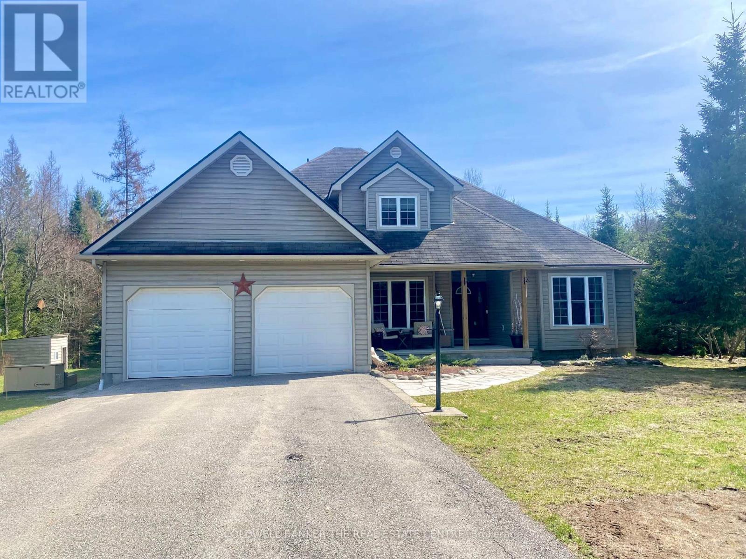5 Bedroom
3 Bathroom
Central Air Conditioning
Forced Air
$939,000
Love where you live. Thoughtfully designed 3+2 bedroom home in the heart of Muskoka on a rare, flat 1.99 acres on a quiet dead end road. Year round town maintained road 8 mins to the charming town of Huntsville for shopping, festivals & restaurants. Explore Lake of Bays; only 5 mins to Baysville w/ beaches & boat launches. Custom built home features; Privacy & tree views, updated kitchen(2019), high ceilings, rounded corners, soffit lights, 240v plug for heater in garage, b/i GENERAC generator system+ wood burning Sauna('19). Forage along the trails through berry patches, wildflowers, apple & cherry trees in a safe, park-like backyard. Enjoy s'mores around the landscaped fire pit ('19). South facing windows in grand room, dining & kitchen for all day sun + passive heat + Screened in Muskoka Rm for sunset dinners. Main floor primary bedroom boasts an electric fireplace, walk-in closet & 4 piece bathroom w/ shower & glass door('20) Bonus main floor office & laundry room too! Paved double driveway('19) + gated parking on 2nd lawn driveway for boats/RV **** EXTRAS **** Custom kitchen('19) w/ THOR 6 burner stove, soft close cabinets, LED under cabinet lights, pot drawers, quartz backsplash & counters w/ added breakfast bar. Eat-kitchen has a walkout ('19) to a South facing deck for entertaining any season. (id:56991)
Property Details
|
MLS® Number
|
X8147384 |
|
Property Type
|
Single Family |
|
Parking Space Total
|
9 |
Building
|
Bathroom Total
|
3 |
|
Bedrooms Above Ground
|
3 |
|
Bedrooms Below Ground
|
2 |
|
Bedrooms Total
|
5 |
|
Basement Development
|
Finished |
|
Basement Type
|
N/a (finished) |
|
Construction Style Attachment
|
Detached |
|
Cooling Type
|
Central Air Conditioning |
|
Exterior Finish
|
Vinyl Siding |
|
Fireplace Present
|
No |
|
Heating Fuel
|
Propane |
|
Heating Type
|
Forced Air |
|
Stories Total
|
2 |
|
Type
|
House |
Parking
Land
|
Acreage
|
No |
|
Sewer
|
Septic System |
|
Size Irregular
|
200 X 435 Ft |
|
Size Total Text
|
200 X 435 Ft|1/2 - 1.99 Acres |
Rooms
| Level |
Type |
Length |
Width |
Dimensions |
|
Second Level |
Bedroom 2 |
3.51 m |
3.86 m |
3.51 m x 3.86 m |
|
Second Level |
Bedroom 3 |
3.17 m |
3.48 m |
3.17 m x 3.48 m |
|
Lower Level |
Bedroom 4 |
3.86 m |
3.73 m |
3.86 m x 3.73 m |
|
Lower Level |
Bedroom 5 |
3.86 m |
4.14 m |
3.86 m x 4.14 m |
|
Lower Level |
Utility Room |
5.41 m |
4.67 m |
5.41 m x 4.67 m |
|
Lower Level |
Games Room |
5 m |
5.64 m |
5 m x 5.64 m |
|
Main Level |
Foyer |
2.51 m |
1.91 m |
2.51 m x 1.91 m |
|
Main Level |
Office |
3.48 m |
3.33 m |
3.48 m x 3.33 m |
|
Main Level |
Great Room |
5.92 m |
4.29 m |
5.92 m x 4.29 m |
|
Main Level |
Dining Room |
4.6 m |
3.91 m |
4.6 m x 3.91 m |
|
Main Level |
Kitchen |
3.2 m |
3.33 m |
3.2 m x 3.33 m |
|
Main Level |
Primary Bedroom |
4.55 m |
3.91 m |
4.55 m x 3.91 m |
Utilities
