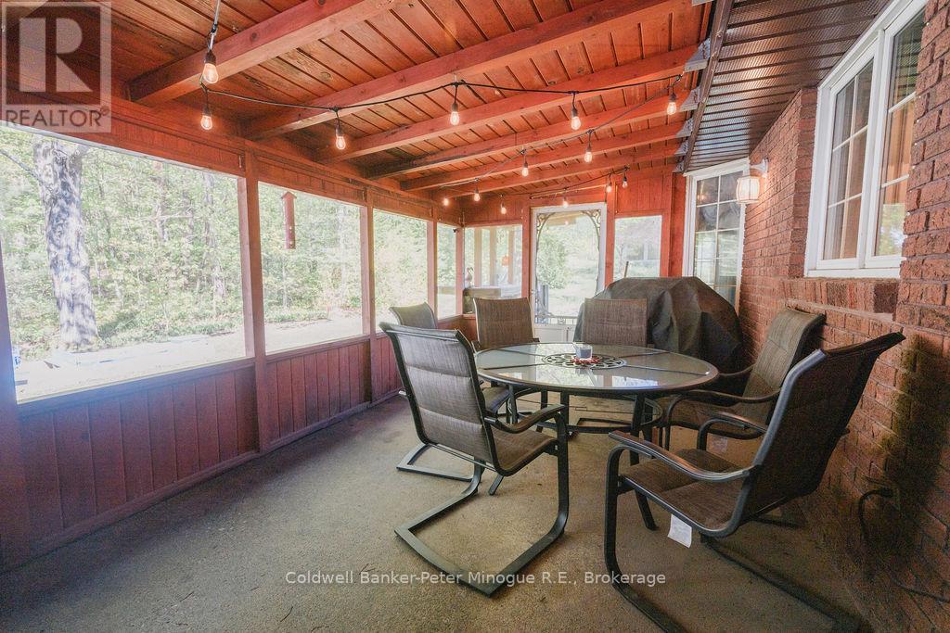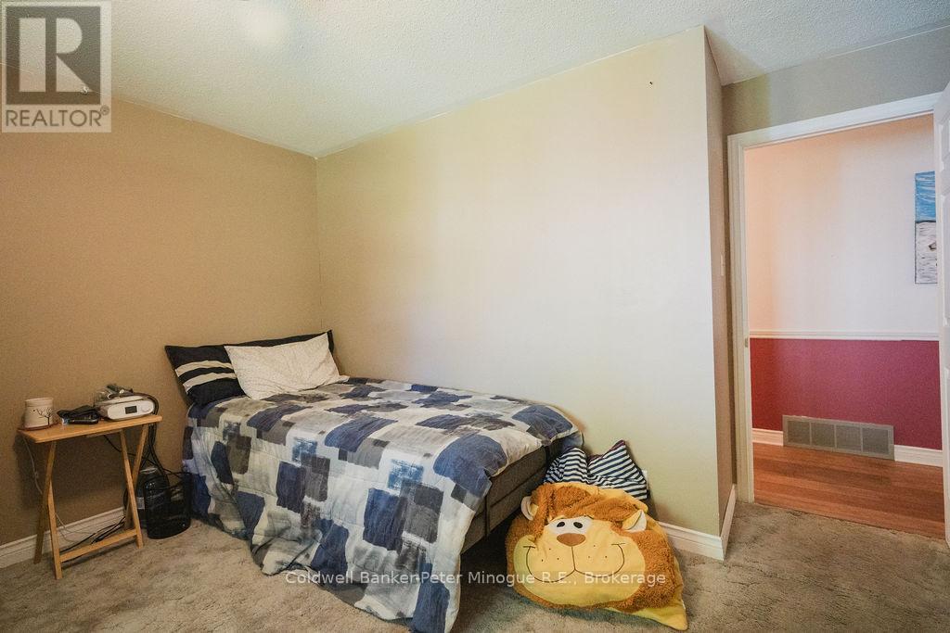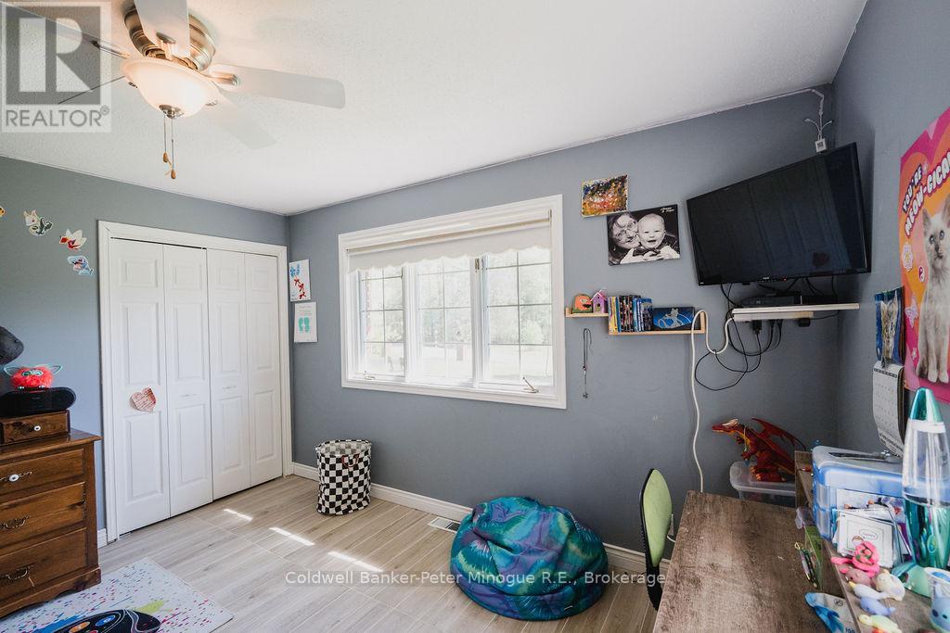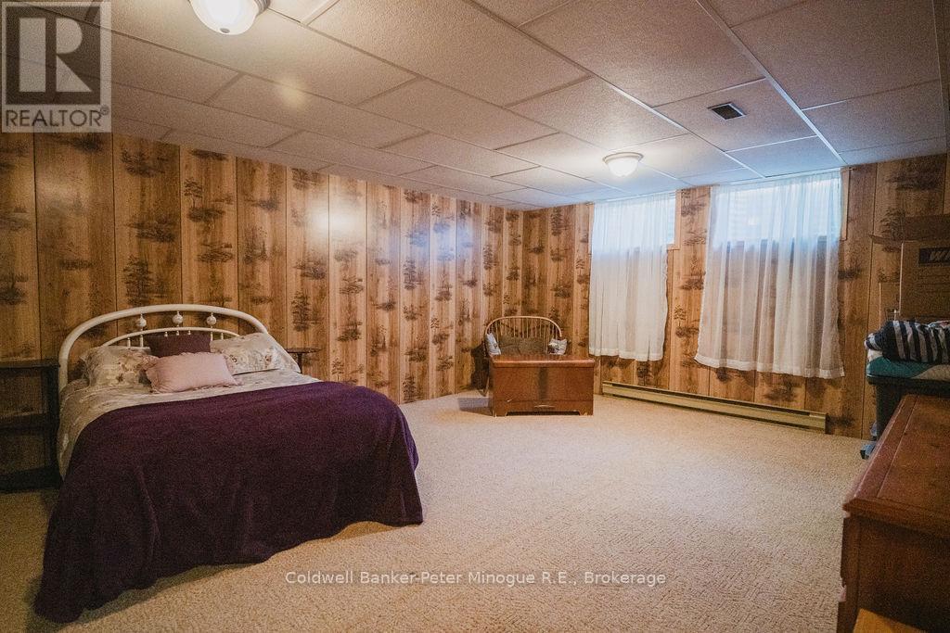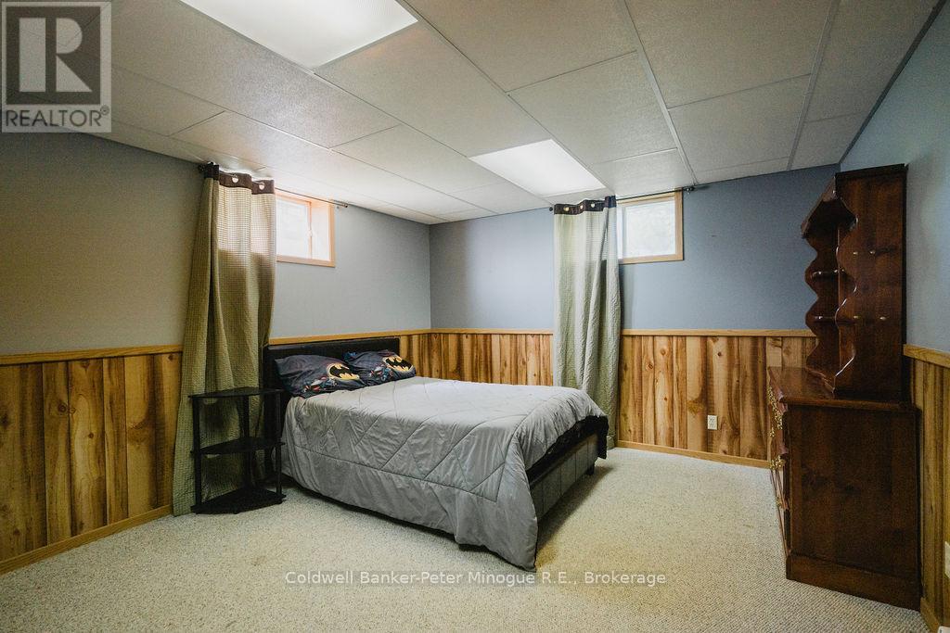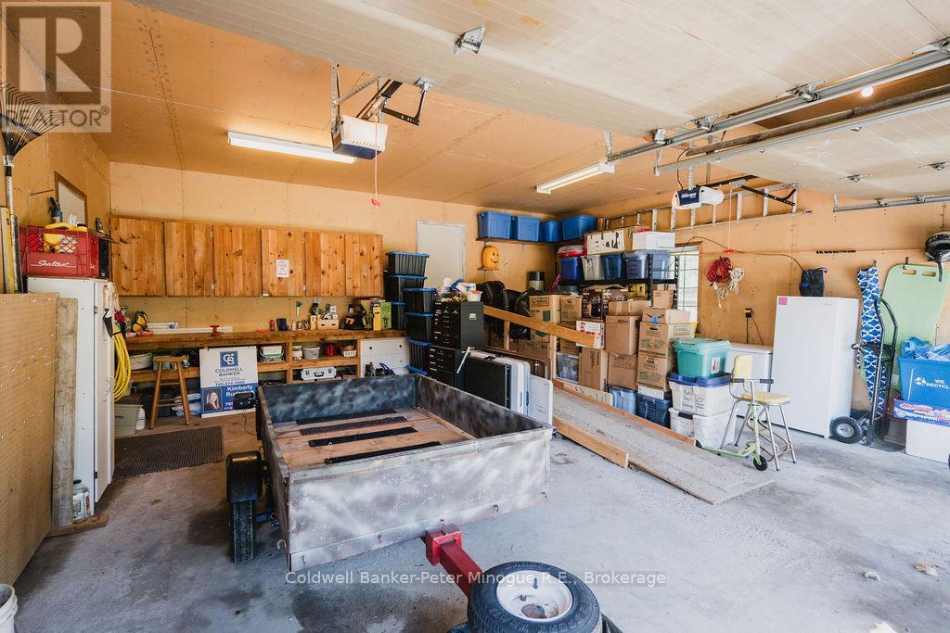7 Bedroom
4 Bathroom
2,000 - 2,500 ft2
Raised Bungalow
Fireplace
Central Air Conditioning
Forced Air
Lawn Sprinkler
$650,000
This family bungalow rests on half an acre in the Village of Sundridge, located just off highway 11, between Huntsville and North Bay. This solid brick home , with 7 bedrooms and 4 bathrooms, was renovated in 2020 to have a rustic, country feel. A must see home! Entering this beautiful home from the front door, sits a large family room to the left, to the right an office/craft room. Beautiful hardwood floors lead to 3 very large bedrooms. The primary bedroom has a walk-in closet, and 4 piece en suite with jacuzzi tub/shower combo and a his/her sink that makes this a perfect oasis to relax at the end of a long day. Two additional large bedrooms upstairs, and a 4 piece bathroom with a walk-in and sit down shower and separate tub. A wide hallway leads to the front entrance and a wonderful living room. Just off the back screened-in porch is an outside bar - perfect for entertaining. The kitchen area, with new fridge and dishwasher in 2020, has lots of room, with a small breakfast bar, coffee/tea corner, a large walk-in pantry, and a space for a table. A mud/laundry room, new washer/dryer in 2020, leads to a 2 car garage, a 2 piece bath and a side door to a small fenced area to let your pets out. The lower level includes a 2 bedroom in-law suite, a large kitchen, new stove 2020, plenty of cupboards, plus a breakfast bar. A separate games room, a large bedroom, a bedroom for company and a 4 piece bathroom. In 2025 some new floors were installed. Outside, on the double lot, is a detached workshop with overhead door, a good size heater to warm up the space and full power - Generact will give you peace of mind. Plenty of room for your toys and projects. Enjoy perennial flowers in the gardens. The backyard has a large pirate ship jungle gym and a tug boat sandbox, kids will love it. This home is ready for a new family. (id:56991)
Property Details
|
MLS® Number
|
X12182530 |
|
Property Type
|
Single Family |
|
Community Name
|
Sundridge |
|
AmenitiesNearBy
|
Beach, Park, Place Of Worship, Schools |
|
CommunityFeatures
|
School Bus |
|
EquipmentType
|
Water Heater |
|
Features
|
Sloping, In-law Suite |
|
ParkingSpaceTotal
|
6 |
|
RentalEquipmentType
|
Water Heater |
|
Structure
|
Porch |
Building
|
BathroomTotal
|
4 |
|
BedroomsAboveGround
|
3 |
|
BedroomsBelowGround
|
4 |
|
BedroomsTotal
|
7 |
|
Age
|
31 To 50 Years |
|
Amenities
|
Fireplace(s) |
|
Appliances
|
Central Vacuum, Dishwasher, Dryer, Freezer, Garage Door Opener, Stove, Refrigerator |
|
ArchitecturalStyle
|
Raised Bungalow |
|
BasementFeatures
|
Apartment In Basement |
|
BasementType
|
N/a |
|
ConstructionStyleAttachment
|
Detached |
|
CoolingType
|
Central Air Conditioning |
|
ExteriorFinish
|
Brick |
|
FireplacePresent
|
Yes |
|
FireplaceTotal
|
2 |
|
FoundationType
|
Block |
|
HalfBathTotal
|
1 |
|
HeatingFuel
|
Natural Gas |
|
HeatingType
|
Forced Air |
|
StoriesTotal
|
1 |
|
SizeInterior
|
2,000 - 2,500 Ft2 |
|
Type
|
House |
|
UtilityWater
|
Drilled Well |
Parking
Land
|
Acreage
|
No |
|
LandAmenities
|
Beach, Park, Place Of Worship, Schools |
|
LandscapeFeatures
|
Lawn Sprinkler |
|
Sewer
|
Sanitary Sewer |
|
SizeDepth
|
140 Ft ,8 In |
|
SizeFrontage
|
168 Ft ,10 In |
|
SizeIrregular
|
168.9 X 140.7 Ft |
|
SizeTotalText
|
168.9 X 140.7 Ft|1/2 - 1.99 Acres |
|
ZoningDescription
|
R1 |
Rooms
| Level |
Type |
Length |
Width |
Dimensions |
|
Lower Level |
Bedroom 2 |
4.42 m |
5.94 m |
4.42 m x 5.94 m |
|
Lower Level |
Kitchen |
4.36 m |
10.79 m |
4.36 m x 10.79 m |
|
Lower Level |
Recreational, Games Room |
7.39 m |
6.55 m |
7.39 m x 6.55 m |
|
Lower Level |
Primary Bedroom |
4.42 m |
5.94 m |
4.42 m x 5.94 m |
|
Lower Level |
Bedroom 3 |
4.37 m |
3.86 m |
4.37 m x 3.86 m |
|
Lower Level |
Bedroom 4 |
4.39 m |
2.87 m |
4.39 m x 2.87 m |
|
Lower Level |
Bathroom |
2.13 m |
3.58 m |
2.13 m x 3.58 m |
|
Lower Level |
Utility Room |
1.65 m |
4.08 m |
1.65 m x 4.08 m |
|
Main Level |
Bathroom |
1.14 m |
1.75 m |
1.14 m x 1.75 m |
|
Main Level |
Office |
3.2 m |
2.82 m |
3.2 m x 2.82 m |
|
Main Level |
Laundry Room |
2.33 m |
2.82 m |
2.33 m x 2.82 m |
|
Main Level |
Great Room |
5.26 m |
4.42 m |
5.26 m x 4.42 m |
|
Main Level |
Dining Room |
4.06 m |
3.28 m |
4.06 m x 3.28 m |
|
Main Level |
Living Room |
6.17 m |
4.42 m |
6.17 m x 4.42 m |
|
Main Level |
Kitchen |
3.2 m |
4.34 m |
3.2 m x 4.34 m |
|
Main Level |
Primary Bedroom |
4.42 m |
4.52 m |
4.42 m x 4.52 m |
|
Main Level |
Bathroom |
2.33 m |
2.89 m |
2.33 m x 2.89 m |
|
Main Level |
Bedroom 2 |
3.55 m |
3.78 m |
3.55 m x 3.78 m |
|
Main Level |
Bedroom 3 |
3 m |
3.83 m |
3 m x 3.83 m |
|
Main Level |
Bathroom |
3.43 m |
2.54 m |
3.43 m x 2.54 m |
Utilities
|
Cable
|
Installed |
|
Electricity
|
Installed |
|
Wireless
|
Available |
|
Sewer
|
Installed |

















