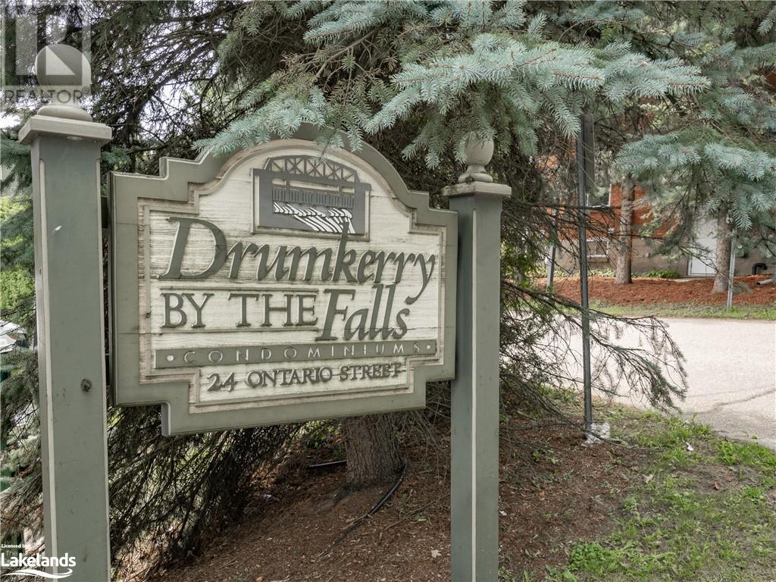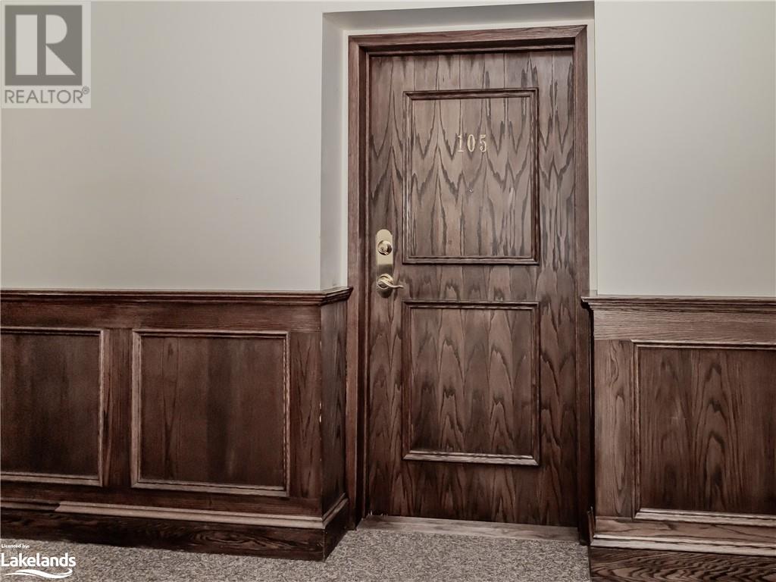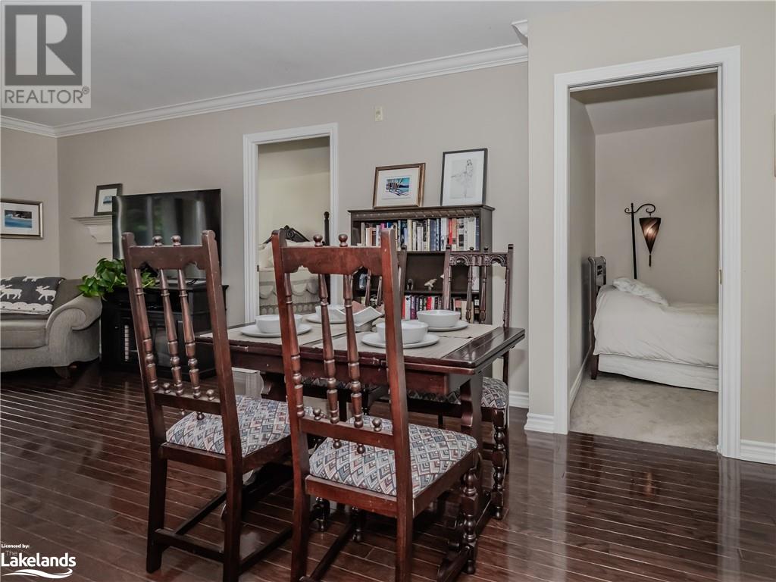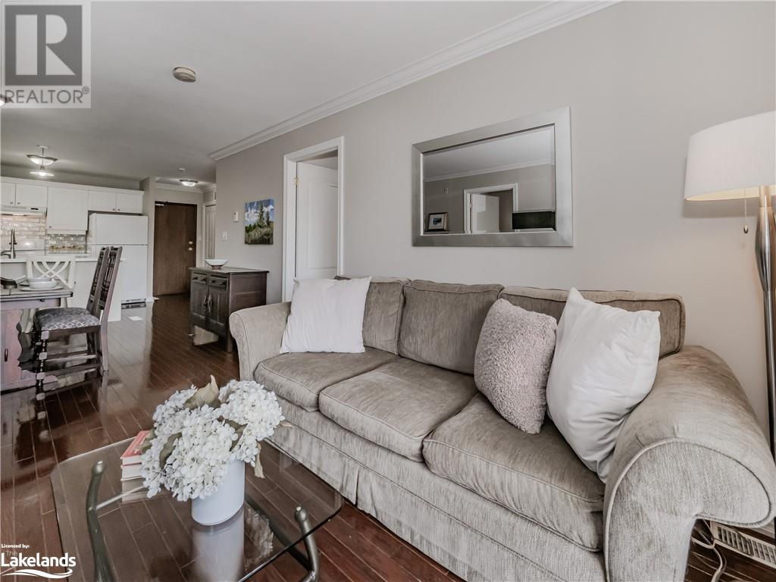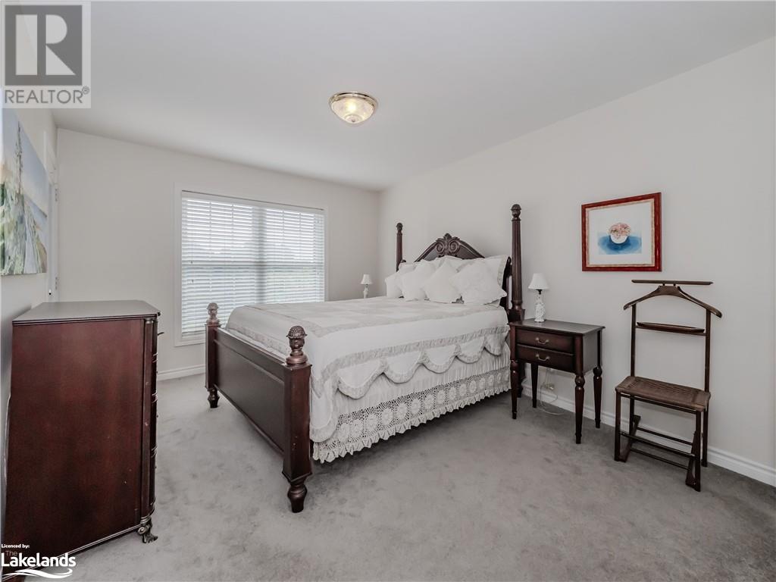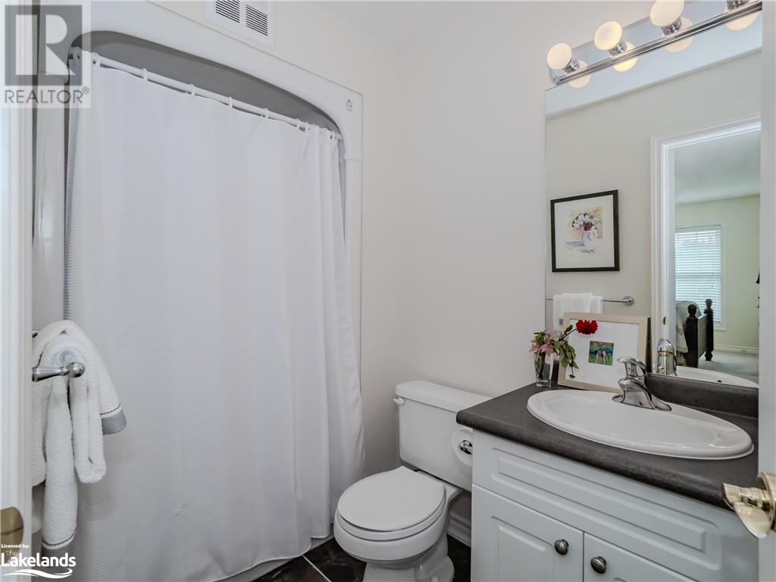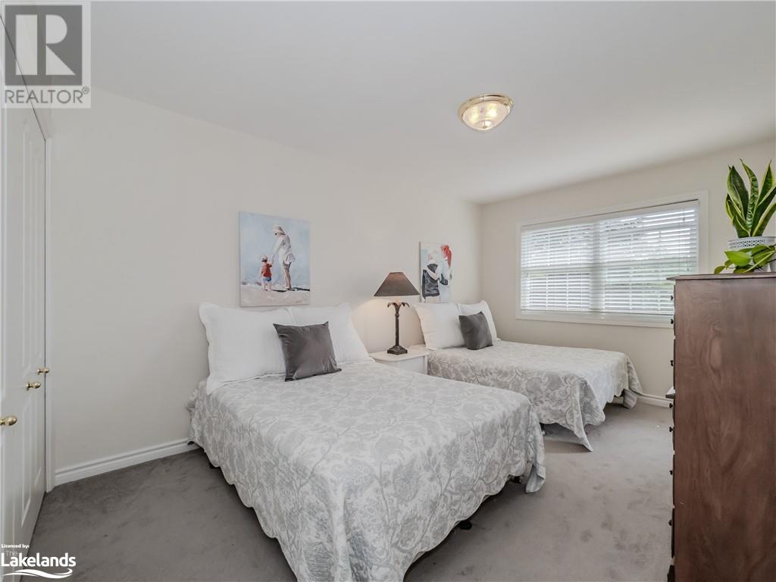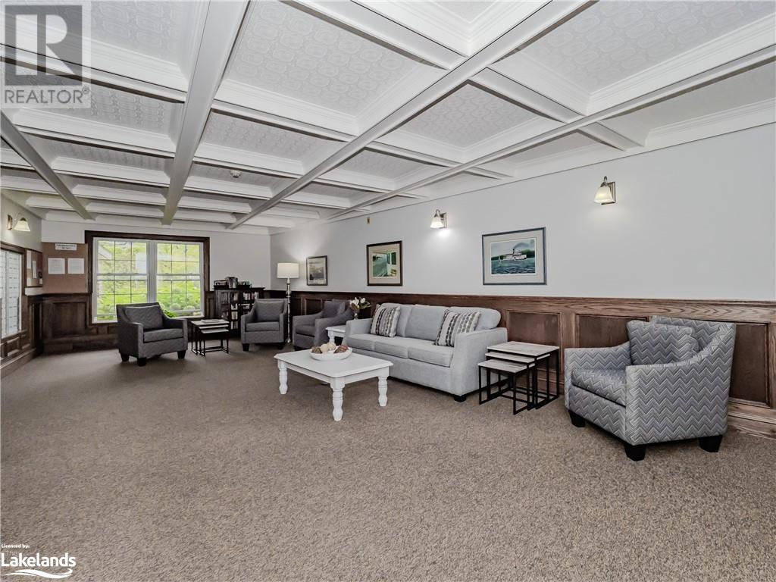24 Ontario Street Unit# 105 Bracebridge, Ontario P1L 2H5
$549,900Maintenance, Insurance, Common Area Maintenance, Landscaping, Property Management, Water
$623.47 Monthly
Maintenance, Insurance, Common Area Maintenance, Landscaping, Property Management, Water
$623.47 MonthlyRIVER-SIDE 2-BEDROOM 2-BATHROOM + DEN at Drumkerry by the Falls overlooking the Muskoka River and ideally situated in downtown Bracebridge. Easy main floor entry from the lobby and no elevator wait-time; ideal for pet owners, visitors and deliveries. Enjoy an open-concept floor plan with gleaming hardwood floors, crown moulding and sliding glass door to a central balcony. Features upgraded kitchen cabinetry, quartz counters and a lovely breakfast bar. Both bedrooms have walk-out access to the central balcony, with the Master Bedroom featuring a 3-piece ensuite. The additional DEN is ideal for home office, craft room, extra guest room or a quiet reading nook. Underground dedicated parking space, storage locker and all appliances are included. Enjoy a convenient Condo Lifestyle within walking distance to the Falls, Trails, Parks and Historic Downtown Bracebridge in Muskoka! (id:56991)
Property Details
| MLS® Number | 40640162 |
| Property Type | Single Family |
| AmenitiesNearBy | Airport, Beach, Golf Nearby, Hospital, Playground, Public Transit, Schools |
| CommunicationType | High Speed Internet |
| CommunityFeatures | Quiet Area, Community Centre |
| Features | Cul-de-sac, Southern Exposure, Balcony, Paved Driveway, Automatic Garage Door Opener |
| ParkingSpaceTotal | 1 |
| StorageType | Locker |
| ViewType | River View |
Building
| BathroomTotal | 2 |
| BedroomsAboveGround | 2 |
| BedroomsBelowGround | 1 |
| BedroomsTotal | 3 |
| Appliances | Dishwasher, Dryer, Microwave, Refrigerator, Stove, Washer, Window Coverings, Garage Door Opener |
| BasementType | None |
| ConstructedDate | 2003 |
| ConstructionStyleAttachment | Attached |
| CoolingType | Central Air Conditioning |
| ExteriorFinish | Stone, Stucco |
| FireProtection | Smoke Detectors |
| FireplacePresent | No |
| HeatingFuel | Electric |
| HeatingType | Forced Air |
| StoriesTotal | 1 |
| SizeInterior | 1150 Sqft |
| Type | Apartment |
| UtilityWater | Municipal Water |
Parking
| Underground | |
| Visitor Parking |
Land
| AccessType | Highway Nearby |
| Acreage | No |
| LandAmenities | Airport, Beach, Golf Nearby, Hospital, Playground, Public Transit, Schools |
| LandscapeFeatures | Lawn Sprinkler |
| Sewer | Municipal Sewage System |
| SizeTotalText | Unknown |
| ZoningDescription | Condo |
Rooms
| Level | Type | Length | Width | Dimensions |
|---|---|---|---|---|
| Main Level | Laundry Room | 11'9'' x 6'2'' | ||
| Main Level | 4pc Bathroom | 9'10'' x 4'10'' | ||
| Main Level | Bedroom | 17'5'' x 9'10'' | ||
| Main Level | Full Bathroom | 9'5'' x 4'10'' | ||
| Main Level | Primary Bedroom | 16'9'' x 12'3'' | ||
| Main Level | Living Room | 12'3'' x 12'0'' | ||
| Main Level | Den | 12'7'' x 9'6'' | ||
| Main Level | Dinette | 12'0'' x 9'1'' | ||
| Main Level | Kitchen | 10'6'' x 9'1'' | ||
| Main Level | Foyer | 11'9'' x 3'10'' |
Utilities
| Cable | Available |
| Electricity | Available |
| Natural Gas | Available |
Interested?
Contact us for more information




