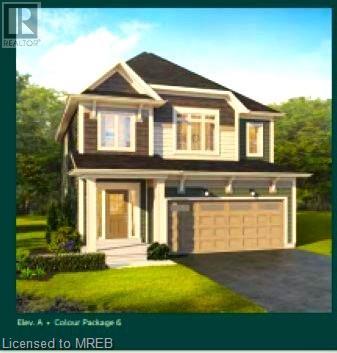240 Beechwood Forest Lane Gravenhurst, Ontario P1P 1A7
4 Bedroom
3 Bathroom
1943
2 Level
Central Air Conditioning
Forced Air
$894,900
*Assignment Sale* of Phase 1, Model name - The Muskoka 2 (BB36-0002-A) Elev A Located in Cedars at Brydon Bay, Gravenhurst, this property, 1943 Sq-ft with 165ft deep lot with four bedrooms and 2 1/2 bathrooms, is set to be ready by mid-July 2024, 9 FT ceiling on the main floor. Oak stairs, California knock down ceilings throughout; it's part of a new development of over 100 single-family homes, just a short drive from Lake Muskoka, Muskoka Wharf, and the commercial hub of Gravenhurst. Additional upgrades include (but are not limited to) quartz counter-tops, pot lights and premium wood flooring. (id:56991)
Property Details
| MLS® Number | 40557171 |
| Property Type | Single Family |
| Amenities Near By | Schools, Shopping |
| Equipment Type | Water Heater |
| Features | Sump Pump |
| Parking Space Total | 4 |
| Rental Equipment Type | Water Heater |
Building
| Bathroom Total | 3 |
| Bedrooms Above Ground | 4 |
| Bedrooms Total | 4 |
| Architectural Style | 2 Level |
| Basement Development | Unfinished |
| Basement Type | Full (unfinished) |
| Construction Style Attachment | Detached |
| Cooling Type | Central Air Conditioning |
| Exterior Finish | Vinyl Siding |
| Fireplace Present | No |
| Foundation Type | Poured Concrete |
| Half Bath Total | 1 |
| Heating Type | Forced Air |
| Stories Total | 2 |
| Size Interior | 1943 |
| Type | House |
| Utility Water | Municipal Water |
Land
| Access Type | Highway Access, Highway Nearby |
| Acreage | No |
| Land Amenities | Schools, Shopping |
| Sewer | Municipal Sewage System |
| Size Depth | 165 Ft |
| Size Frontage | 37 Ft |
| Size Total Text | Under 1/2 Acre |
| Zoning Description | N/a |
Rooms
| Level | Type | Length | Width | Dimensions |
|---|---|---|---|---|
| Second Level | 4pc Bathroom | Measurements not available | ||
| Second Level | Full Bathroom | Measurements not available | ||
| Second Level | Bedroom | 9'0'' x 10'0'' | ||
| Second Level | Bedroom | 15'4'' x 11'0'' | ||
| Second Level | Bedroom | 10'0'' x 11'4'' | ||
| Second Level | Primary Bedroom | 16'2'' x 11'0'' | ||
| Main Level | 2pc Bathroom | Measurements not available | ||
| Main Level | Kitchen | 15'2'' x 10'8'' | ||
| Main Level | Dining Room | 12'1'' x 10'1'' | ||
| Main Level | Great Room | 11'4'' x 14'3'' |
Interested?
Contact us for more information










