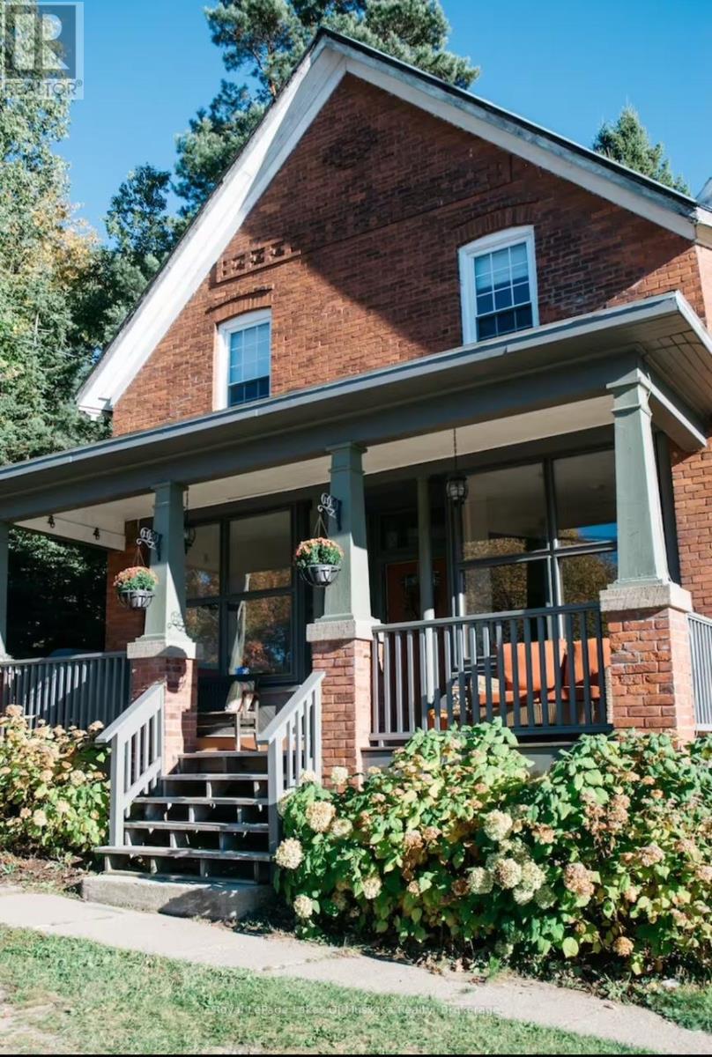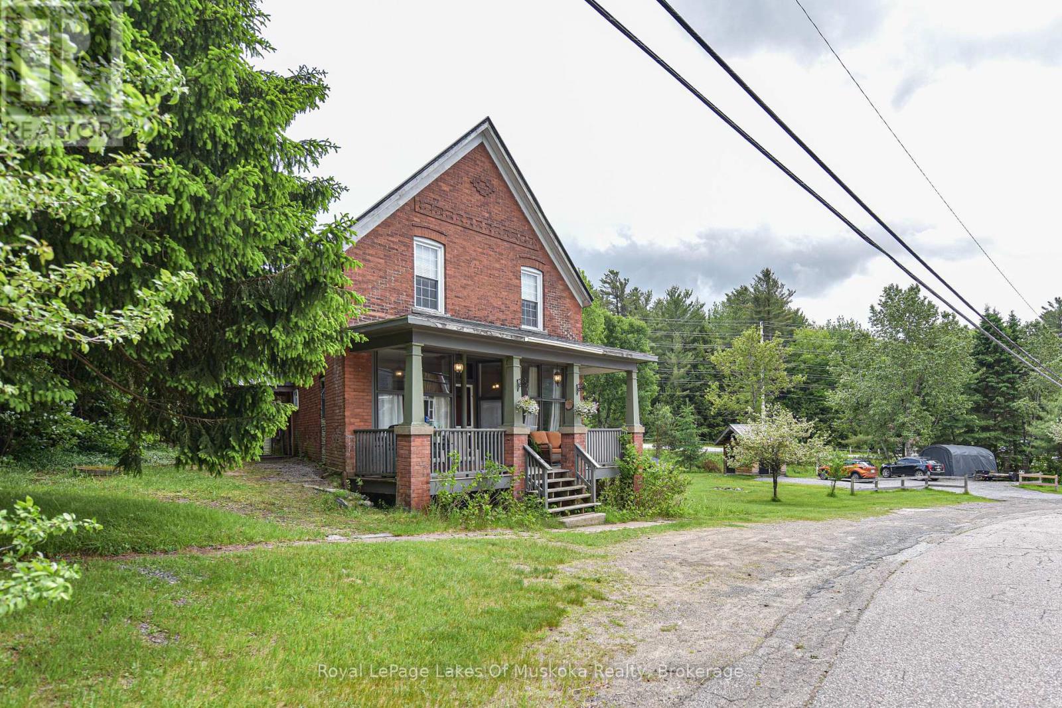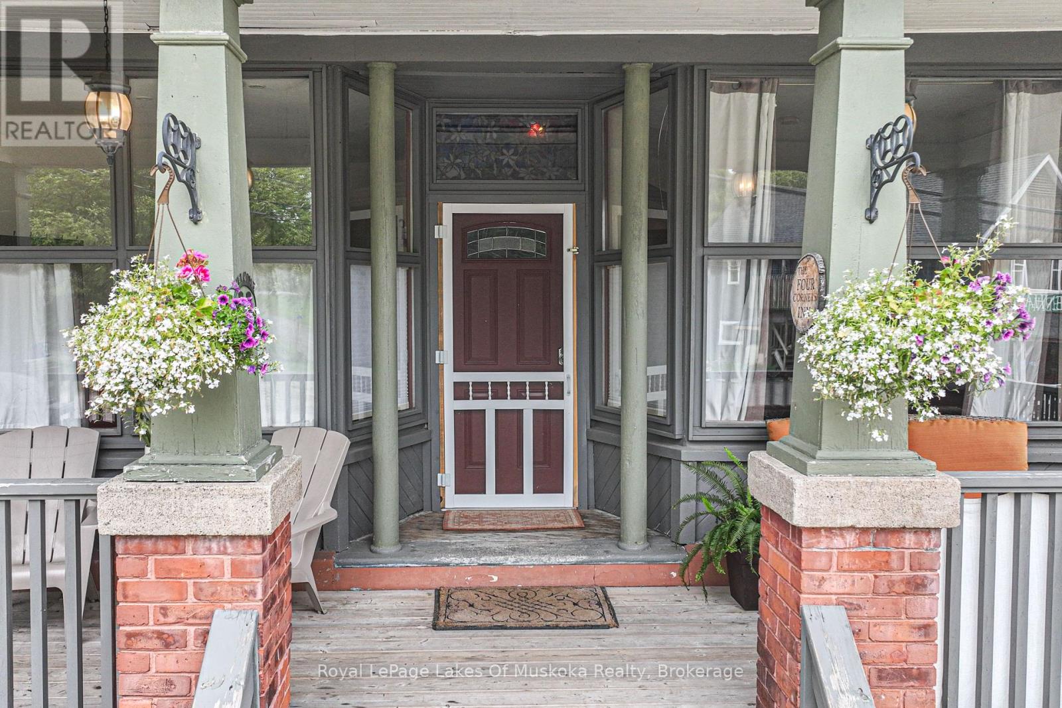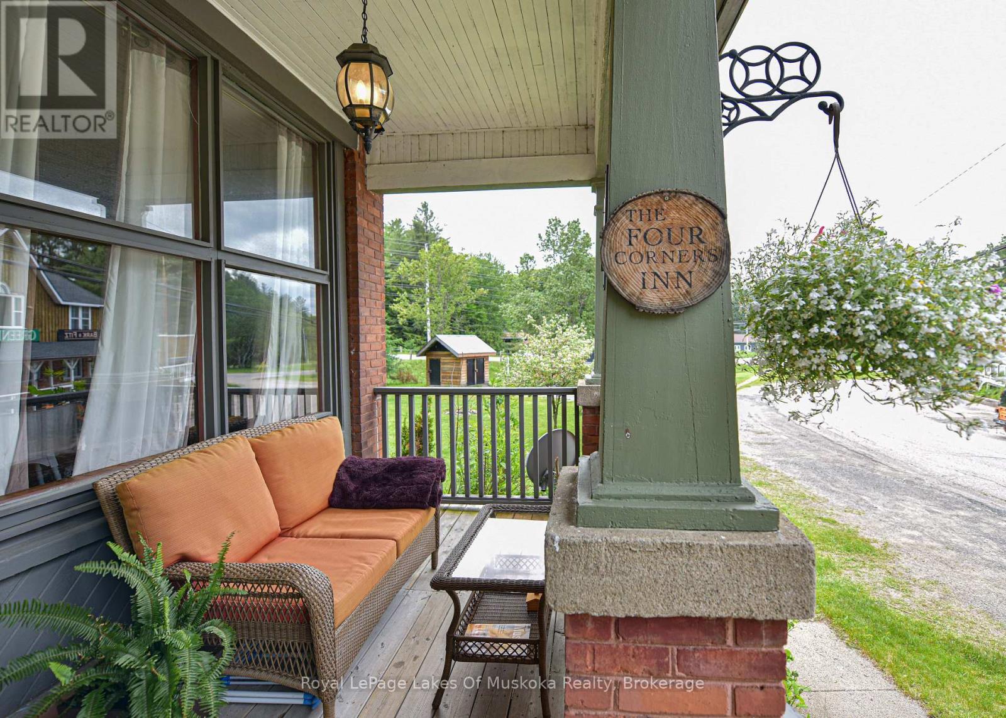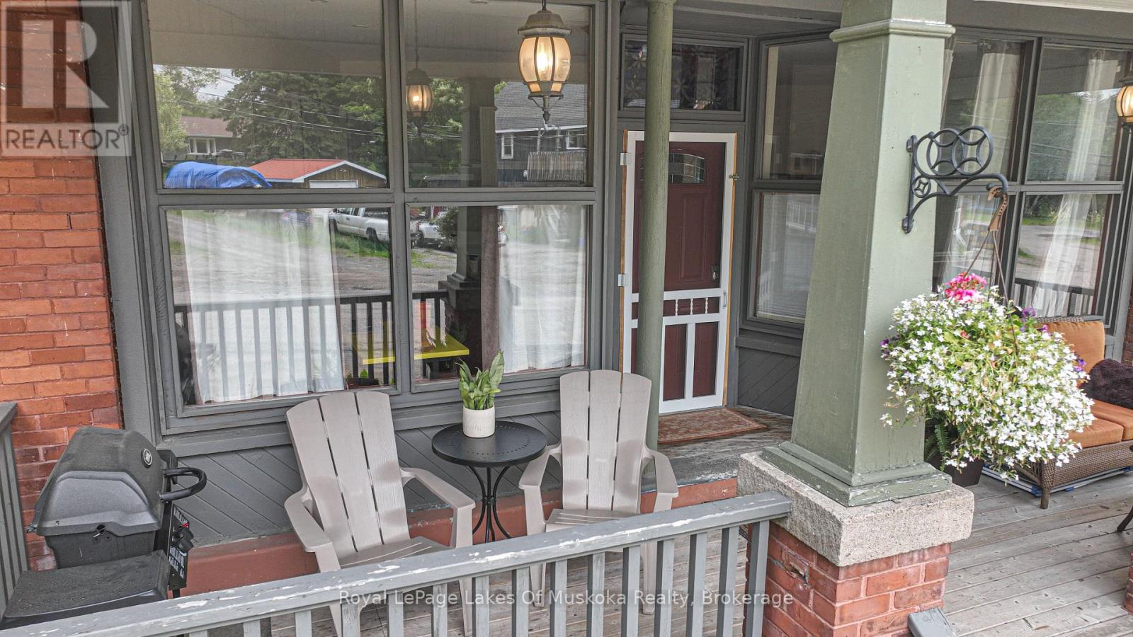5 Bedroom
3 Bathroom
2,500 - 3,000 ft2
Fireplace
Forced Air
$959,000
DUPLEX! Historic Charm Meets Investment Potential in the Heart of Muskoka! This rare and versatile offering blends timeless charm with modern opportunity. Zoned commercial and configured as a duplex with a guest suite, this circa 1897 home is ideal for investors, multi-generational families, or those seeking a unique live-work setup or a dream home with built-in income. Located near major attractions like Arrowhead and Algonquin Provincial Parks, Huntsville and Port Sydney, it's perfectly positioned to attract both short- and long-term tenants. The total main level offers approx. 1450 sq ft of living space and features 2+1 bedrooms, 2 kitchens, 2 full bathrooms, and flexible living areas. The upper unit offers approx. 1285 sq ft and is a fully self-contained 2-bedroom, 1-bath suite with its own kitchen, laundry and a spacious open concept living room featuring cathedral ceilings, hardwood floors and loads of charm. The front lower-level unit is a proven income generator, currently operating as a successful AirBnB. With vacant possession and appliances and furnishings included, investors can set current market rental rates and take advantage of immediate income potential. Set on a beautifully landscaped lot with a fenced backyard, hot tub, deck, perennial gardens, a large covered front porch, small workshop, and a garden shed, the property also provides ample parking for tenants or guests. Heating is provided by propane, and recent updates include a new drilled well and newer furnace. Just minutes from Hwy 11 and in-town amenities, with easy access to trails, lakes, and year-round recreation. Whether you're looking to invest, operate a business, or enjoy a character-filled home in a prime Muskoka location, this property delivers on every level. Book your showing today! (id:56991)
Property Details
|
MLS® Number
|
X12220096 |
|
Property Type
|
Single Family |
|
Community Name
|
Stephenson |
|
AmenitiesNearBy
|
Beach, Golf Nearby, Park |
|
EquipmentType
|
Propane Tank |
|
Features
|
Irregular Lot Size, Guest Suite |
|
ParkingSpaceTotal
|
6 |
|
RentalEquipmentType
|
Propane Tank |
|
Structure
|
Deck, Porch, Shed, Outbuilding, Workshop |
Building
|
BathroomTotal
|
3 |
|
BedroomsAboveGround
|
4 |
|
BedroomsBelowGround
|
1 |
|
BedroomsTotal
|
5 |
|
Age
|
100+ Years |
|
Amenities
|
Fireplace(s) |
|
Appliances
|
Hot Tub, Water Heater, All, Dishwasher, Dryer, Furniture, Microwave, Hood Fan, Stove, Two Washers, Window Coverings, Refrigerator |
|
BasementDevelopment
|
Unfinished |
|
BasementType
|
N/a (unfinished) |
|
ConstructionStyleAttachment
|
Detached |
|
ExteriorFinish
|
Brick |
|
FireProtection
|
Smoke Detectors |
|
FireplacePresent
|
Yes |
|
FoundationType
|
Block, Stone |
|
HeatingFuel
|
Propane |
|
HeatingType
|
Forced Air |
|
StoriesTotal
|
2 |
|
SizeInterior
|
2,500 - 3,000 Ft2 |
|
Type
|
House |
|
UtilityWater
|
Drilled Well |
Parking
Land
|
AccessType
|
Year-round Access |
|
Acreage
|
No |
|
FenceType
|
Fully Fenced, Fenced Yard |
|
LandAmenities
|
Beach, Golf Nearby, Park |
|
Sewer
|
Septic System |
|
SizeDepth
|
122 Ft ,2 In |
|
SizeFrontage
|
315 Ft ,10 In |
|
SizeIrregular
|
315.9 X 122.2 Ft |
|
SizeTotalText
|
315.9 X 122.2 Ft|1/2 - 1.99 Acres |
|
ZoningDescription
|
C2 |
Rooms
| Level |
Type |
Length |
Width |
Dimensions |
|
Upper Level |
Bedroom |
3.35 m |
4.83 m |
3.35 m x 4.83 m |
|
Upper Level |
Bedroom 2 |
3.25 m |
4.88 m |
3.25 m x 4.88 m |
|
Upper Level |
Bathroom |
1.52 m |
2.67 m |
1.52 m x 2.67 m |
|
Upper Level |
Great Room |
6.86 m |
9.14 m |
6.86 m x 9.14 m |
|
Ground Level |
Kitchen |
2.39 m |
4.17 m |
2.39 m x 4.17 m |
|
Ground Level |
Living Room |
4.27 m |
4.27 m |
4.27 m x 4.27 m |
|
Ground Level |
Bathroom |
2.34 m |
1.9 m |
2.34 m x 1.9 m |
|
Ground Level |
Bedroom |
3.35 m |
2.9 m |
3.35 m x 2.9 m |
|
Ground Level |
Bedroom 2 |
3.15 m |
2.87 m |
3.15 m x 2.87 m |
|
Ground Level |
Bathroom |
2.34 m |
2.84 m |
2.34 m x 2.84 m |
|
Ground Level |
Kitchen |
4.39 m |
2.95 m |
4.39 m x 2.95 m |
|
Ground Level |
Mud Room |
4.57 m |
2.08 m |
4.57 m x 2.08 m |
|
Ground Level |
Bedroom |
3.1 m |
4.93 m |
3.1 m x 4.93 m |
|
Ground Level |
Utility Room |
1.12 m |
2.9 m |
1.12 m x 2.9 m |
Utilities
