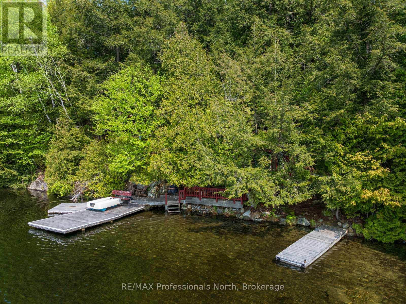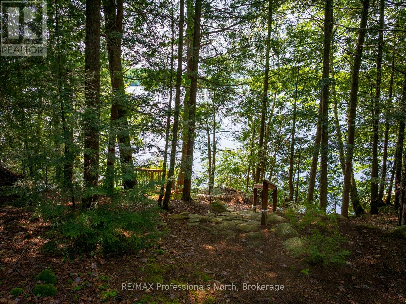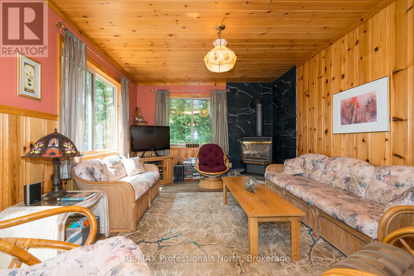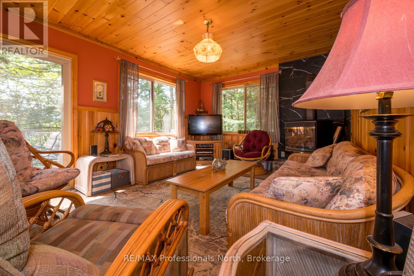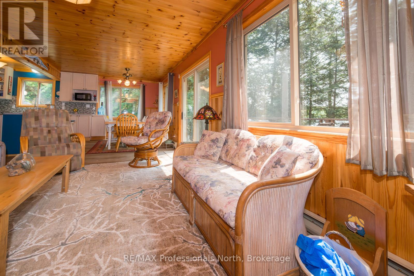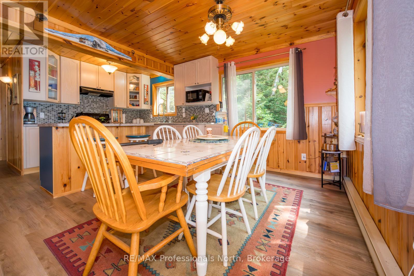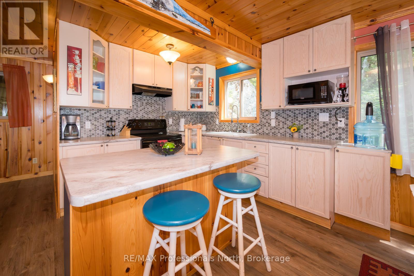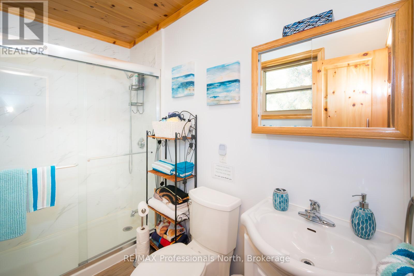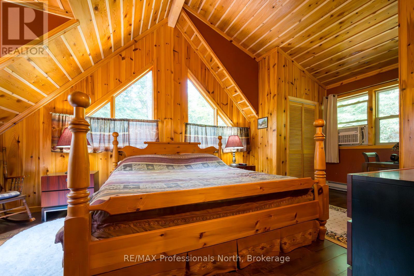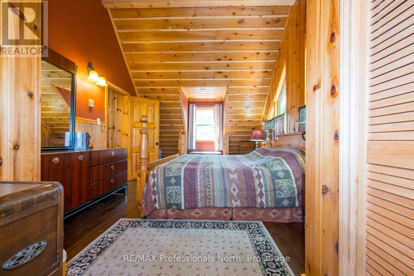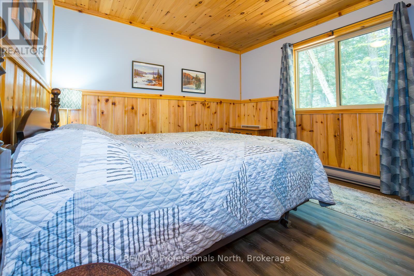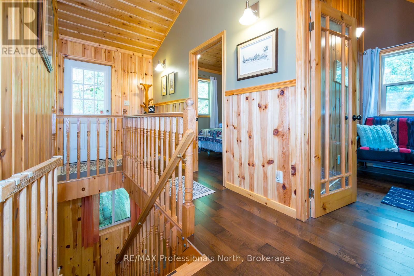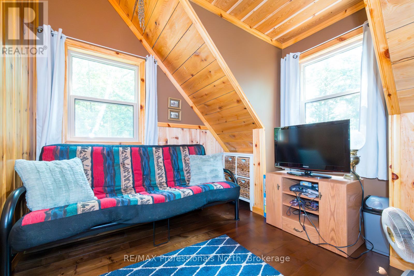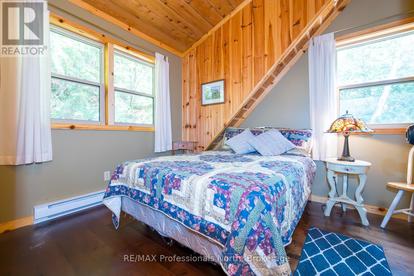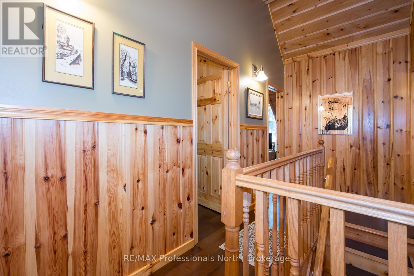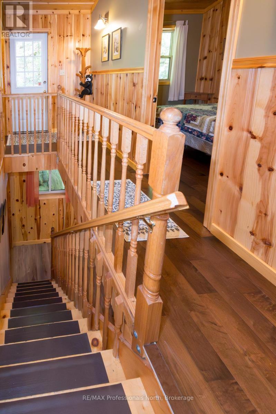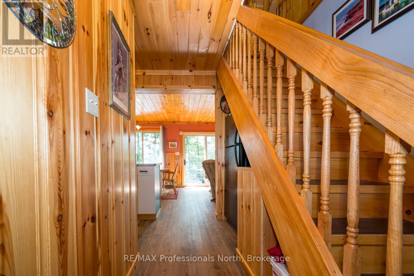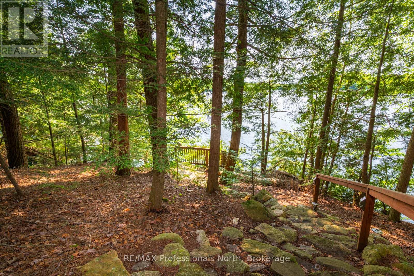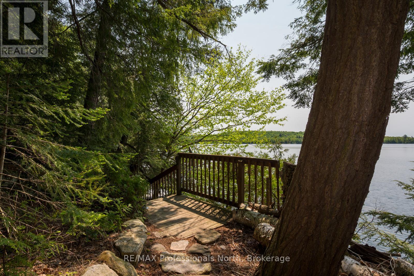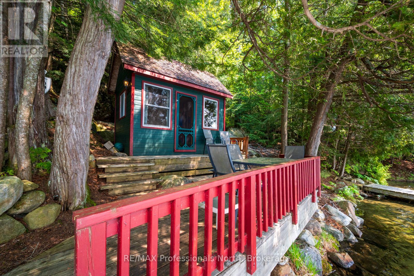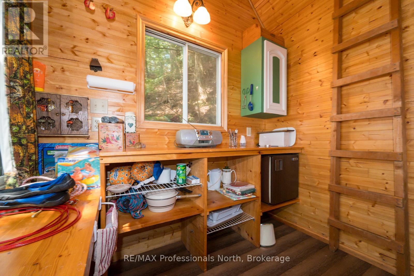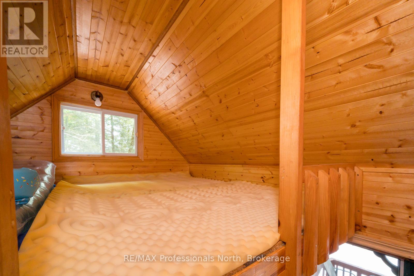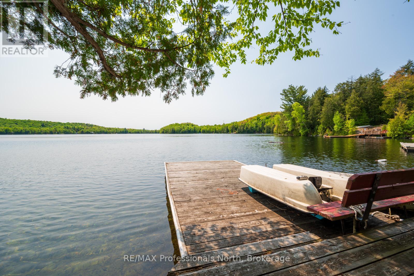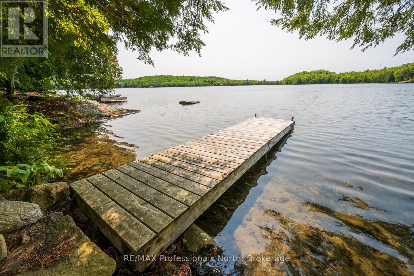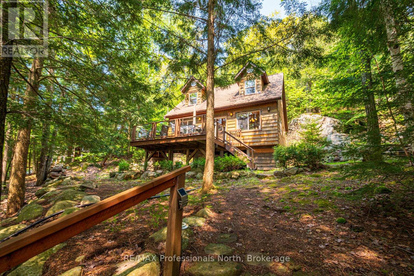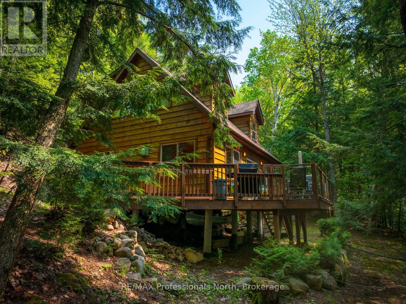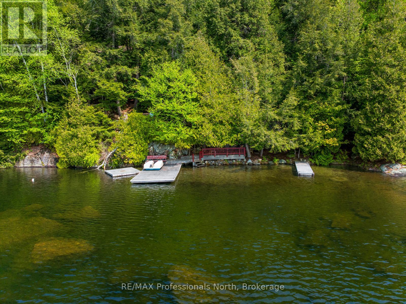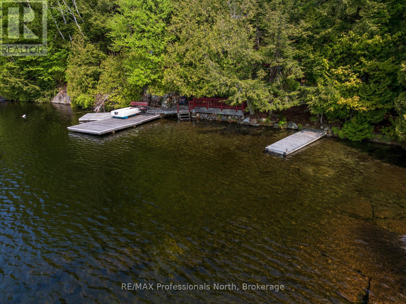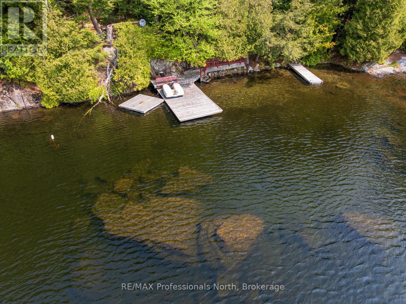4 Bedroom
2 Bathroom
1,100 - 1,500 ft2
Wall Unit
Baseboard Heaters
Waterfront
$799,000
Welcome to the Cottage of Content! A tranquil cottage retreat in the heart of nature. Tucked up against the rugged beauty of the classic Canadian Shield, this one-of-a-kind woodland retreat blends rustic charm with modern comfort. The Cottage of Content is a stunning 1300 sq foot cabin that invites you to relax, unwind, and soak in the serenity of its natural surroundings. Step inside and be greeted by soaring vaulted ceilings and finishes in warm pine and hemlock, creating a timeless, cozy ambiance. The large, open-concept kitchen is bright and contemporary, complete with a spacious island perfect for gathering with family and friends. The adjoining family room features a propane fireplace for those crisp evenings, and a large patio door walkout leads to a 12' x 18' deck with elegant glass railings. Every window in this thoughtfully designed cottage frames panoramic views of the surrounding wilderness, making you feel connected to nature at every turn. Rock face, cedars, glorious long waterfront views included. Down at the water's edge, a fully finished bunkie with a charming loft offers additional space for guests, kids, or a peaceful home office with a view, with its own deck and mere steps to jumping in the crystal clear water of Grass Lake. Cottage comes fully furnished (ask for extensive list of chattels included) and even includes a Seadoo jet boat and paddle boat. There is nothing you need to do, and you are ready for your summer on the water. A true, "turn key" property. Public parking at the beginning of Cedar Lane provides for winter use as it is on the ATV/snowmobile trail. This unique cabin is more than a getaway, it's a lifestyle. Whether you're looking for a quiet family retreat, a romantic escape, or a three-season haven, the Cottage of Content delivers the perfect blend of Canadian wilderness and refined living. (id:56991)
Property Details
|
MLS® Number
|
X12201030 |
|
Property Type
|
Single Family |
|
Community Name
|
Proudfoot |
|
Easement
|
Right Of Way |
|
Features
|
Hillside, Wooded Area, Sloping, Lane, Carpet Free |
|
ParkingSpaceTotal
|
8 |
|
Structure
|
Deck, Outbuilding, Shed, Dock |
|
ViewType
|
Lake View, View Of Water, Direct Water View |
|
WaterFrontType
|
Waterfront |
Building
|
BathroomTotal
|
2 |
|
BedroomsAboveGround
|
4 |
|
BedroomsTotal
|
4 |
|
Age
|
16 To 30 Years |
|
Amenities
|
Separate Heating Controls |
|
Appliances
|
Water Heater |
|
ConstructionStyleAttachment
|
Detached |
|
CoolingType
|
Wall Unit |
|
ExteriorFinish
|
Wood |
|
FireplacePresent
|
No |
|
FoundationType
|
Concrete, Wood/piers |
|
HalfBathTotal
|
1 |
|
HeatingFuel
|
Electric |
|
HeatingType
|
Baseboard Heaters |
|
StoriesTotal
|
2 |
|
SizeInterior
|
1,100 - 1,500 Ft2 |
|
Type
|
House |
|
UtilityWater
|
Lake/river Water Intake |
Parking
Land
|
AccessType
|
Private Docking |
|
Acreage
|
No |
|
Sewer
|
Septic System |
|
SizeDepth
|
210 Ft |
|
SizeFrontage
|
108 Ft |
|
SizeIrregular
|
108 X 210 Ft |
|
SizeTotalText
|
108 X 210 Ft |
|
ZoningDescription
|
Rwf |
Rooms
| Level |
Type |
Length |
Width |
Dimensions |
|
Main Level |
Living Room |
4.6 m |
3.7 m |
4.6 m x 3.7 m |
|
Main Level |
Kitchen |
3.7 m |
2.1 m |
3.7 m x 2.1 m |
|
Main Level |
Dining Room |
4 m |
3.8 m |
4 m x 3.8 m |
|
Main Level |
Bathroom |
1.5 m |
2.7 m |
1.5 m x 2.7 m |
|
Main Level |
Bedroom |
3.4 m |
3.4 m |
3.4 m x 3.4 m |
|
Upper Level |
Primary Bedroom |
7.3 m |
3.4 m |
7.3 m x 3.4 m |
|
Upper Level |
Bedroom 2 |
3.6 m |
3 m |
3.6 m x 3 m |
|
Upper Level |
Bedroom 3 |
2.8 m |
2.7 m |
2.8 m x 2.7 m |
|
Upper Level |
Bathroom |
1.5 m |
0.9 m |
1.5 m x 0.9 m |
|
Upper Level |
Foyer |
4.5 m |
1.8 m |
4.5 m x 1.8 m |
Utilities
|
Electricity
|
Installed |
|
Wireless
|
Available |
|
Electricity Connected
|
Connected |

