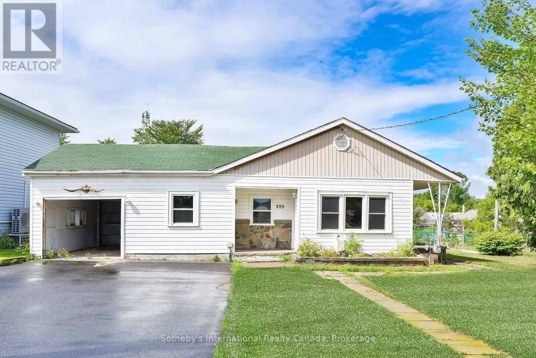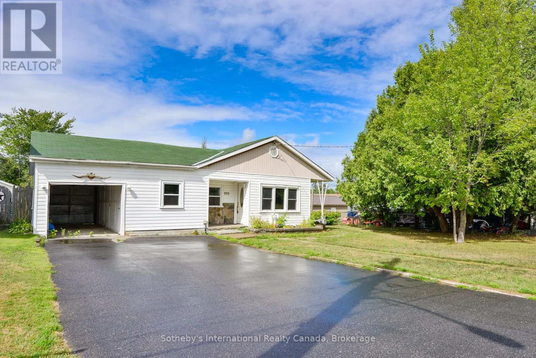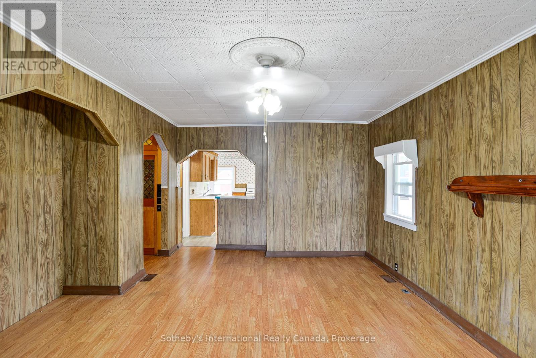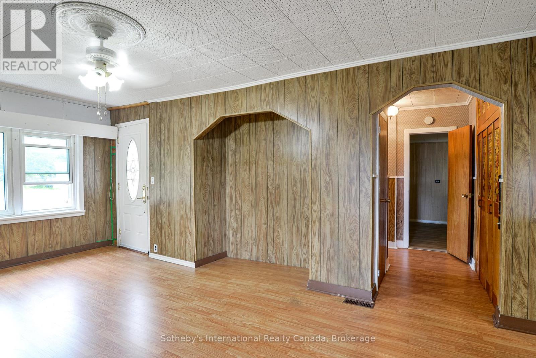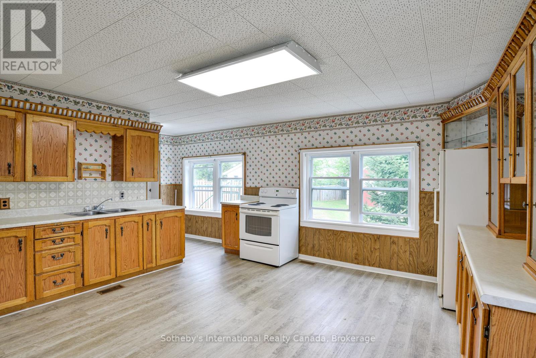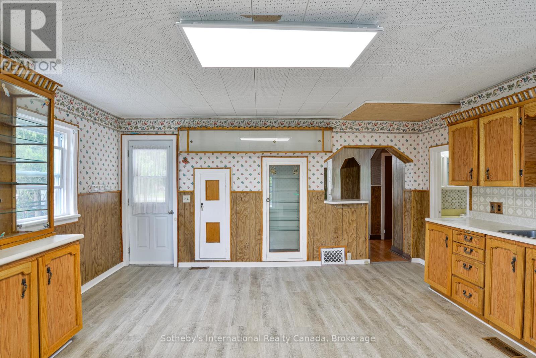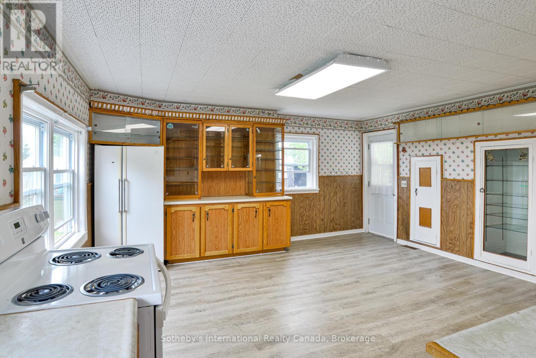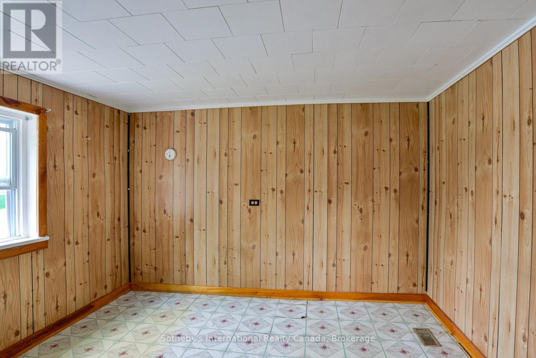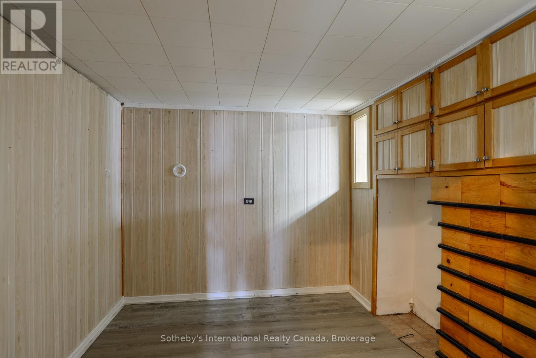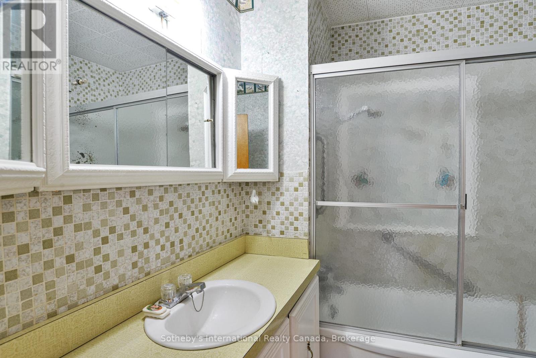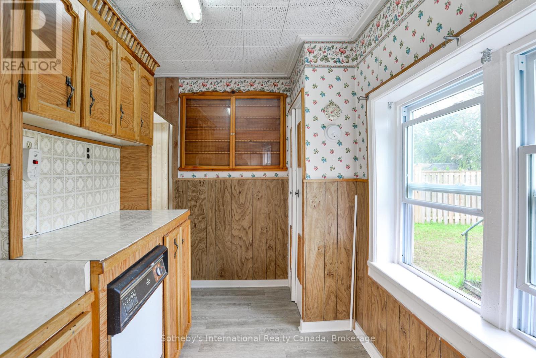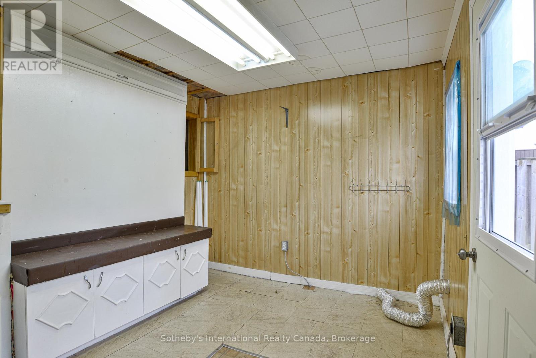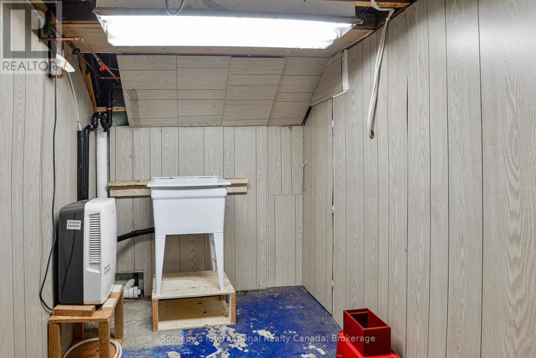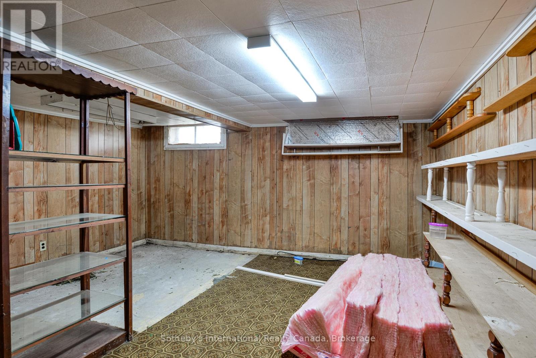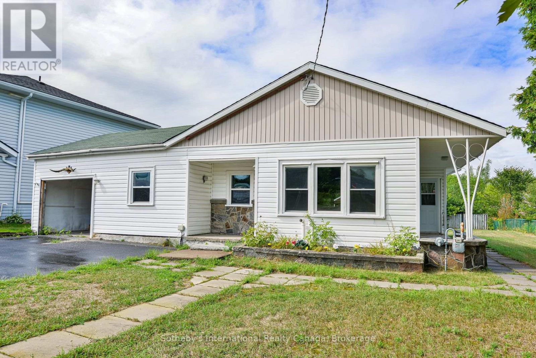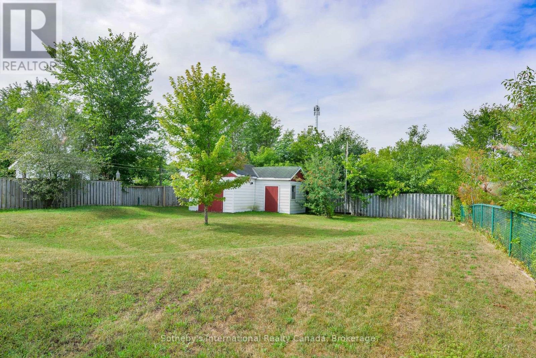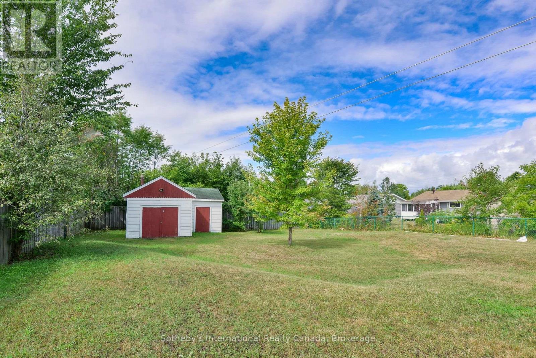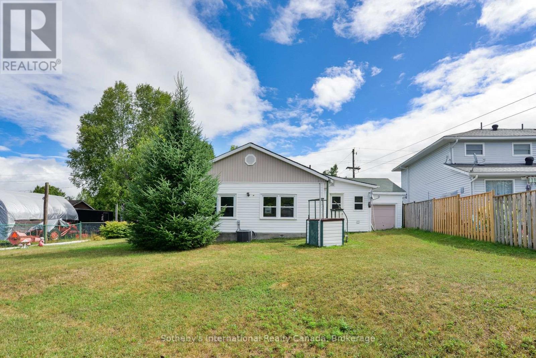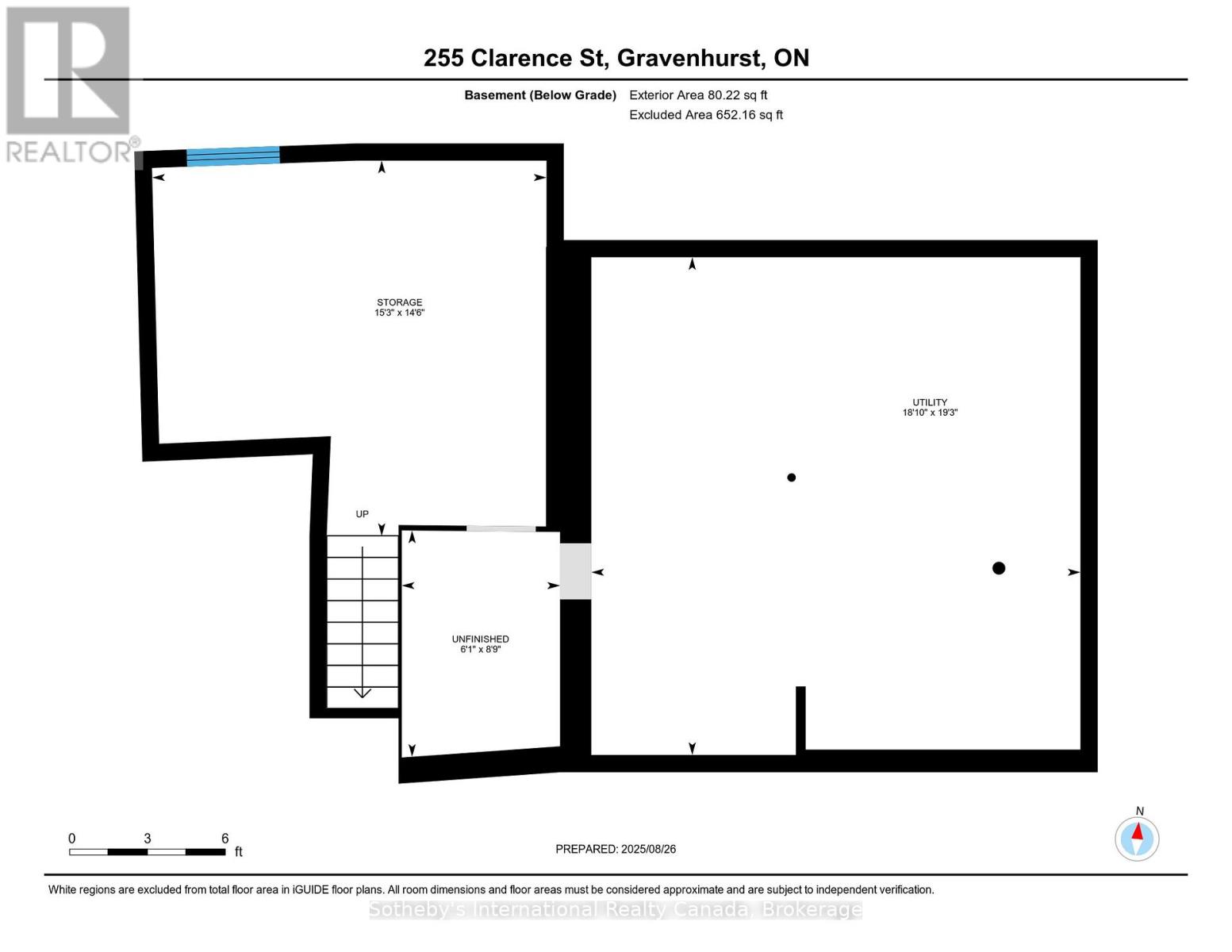2 Bedroom
1 Bathroom
1,100 - 1,500 ft2
Bungalow
Fireplace
Central Air Conditioning
Forced Air
$420,000
Welcome to 255 Clarence Street, a charming 2-bedroom, 1-bathroom bungalow in the heart of South Gravenhurst! This 1100+ sq ft home, with durable vinyl and stone siding, offers a perfect blend of comfort and potential, ready for you to add your personal touch. Featuring a spacious living area, a well-appointed kitchen, and a cozy primary bedroom, this home is ideal for first-time buyers, downsizers, or those seeking a canvas to customize. The 4-piece bathroom is conveniently located on the main floor, alongside a practical mudroom with rear yard access perfect for outdoor enthusiasts. The partially finished basement provides ample storage space and the exciting possibility to create a flexible rec room or additional living area to suit your needs. Situated on a great in-town lot, this property boasts ample space for kids to play or for leisurely outdoor activities, complemented by a generous backyard with a storage shed. Enjoy the convenience of a paved driveway leading to an attached single-car garage, plus a home equipped with central air, a reliable furnace, solid windows, and municipal services for low-maintenance living. A side door entry adds functionality and ease. Nestled in an excellent location, this property is just minutes from grocery stores, restaurants, and gas stations, offering the best of small-town living with modern conveniences. Don't miss your chance to transform this solid bungalow into your new home. (id:56991)
Property Details
|
MLS® Number
|
X12366273 |
|
Property Type
|
Single Family |
|
Community Name
|
Muskoka (S) |
|
CommunityFeatures
|
Community Centre |
|
Features
|
Level Lot, Flat Site, Dry, Paved Yard |
|
ParkingSpaceTotal
|
5 |
|
Structure
|
Patio(s), Shed |
Building
|
BathroomTotal
|
1 |
|
BedroomsAboveGround
|
2 |
|
BedroomsTotal
|
2 |
|
Age
|
51 To 99 Years |
|
Appliances
|
Water Heater, Water Meter, Stove, Refrigerator |
|
ArchitecturalStyle
|
Bungalow |
|
BasementDevelopment
|
Partially Finished |
|
BasementType
|
N/a (partially Finished) |
|
ConstructionStyleAttachment
|
Detached |
|
CoolingType
|
Central Air Conditioning |
|
ExteriorFinish
|
Vinyl Siding, Stone |
|
FireplacePresent
|
Yes |
|
FoundationType
|
Poured Concrete |
|
HeatingFuel
|
Natural Gas |
|
HeatingType
|
Forced Air |
|
StoriesTotal
|
1 |
|
SizeInterior
|
1,100 - 1,500 Ft2 |
|
Type
|
House |
|
UtilityWater
|
Municipal Water |
Parking
Land
|
Acreage
|
No |
|
FenceType
|
Fenced Yard |
|
Sewer
|
Sanitary Sewer |
|
SizeIrregular
|
66 X 165 Acre |
|
SizeTotalText
|
66 X 165 Acre|under 1/2 Acre |
|
ZoningDescription
|
C-6 |
Rooms
| Level |
Type |
Length |
Width |
Dimensions |
|
Basement |
Other |
4.42 m |
4.63 m |
4.42 m x 4.63 m |
|
Basement |
Other |
2.65 m |
1.86 m |
2.65 m x 1.86 m |
|
Basement |
Utility Room |
5.85 m |
5.76 m |
5.85 m x 5.76 m |
|
Main Level |
Bathroom |
2.16 m |
1.89 m |
2.16 m x 1.89 m |
|
Main Level |
Bedroom |
3.02 m |
2.96 m |
3.02 m x 2.96 m |
|
Main Level |
Kitchen |
7.19 m |
4.97 m |
7.19 m x 4.97 m |
|
Main Level |
Living Room |
3.54 m |
6.07 m |
3.54 m x 6.07 m |
|
Main Level |
Mud Room |
2.93 m |
2.96 m |
2.93 m x 2.96 m |
|
Main Level |
Primary Bedroom |
2.99 m |
3.47 m |
2.99 m x 3.47 m |
Utilities
|
Electricity
|
Installed |
|
Sewer
|
Installed |
