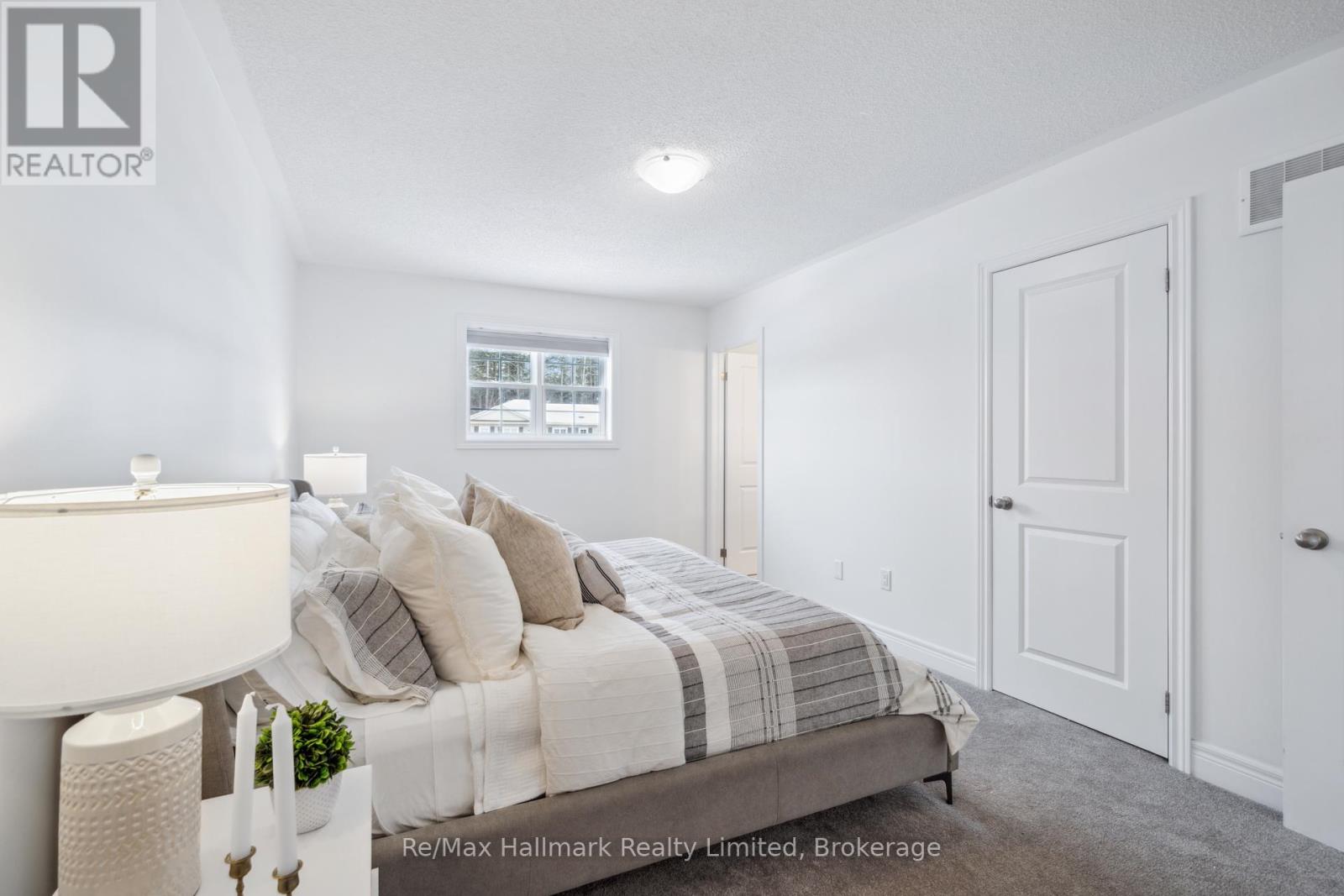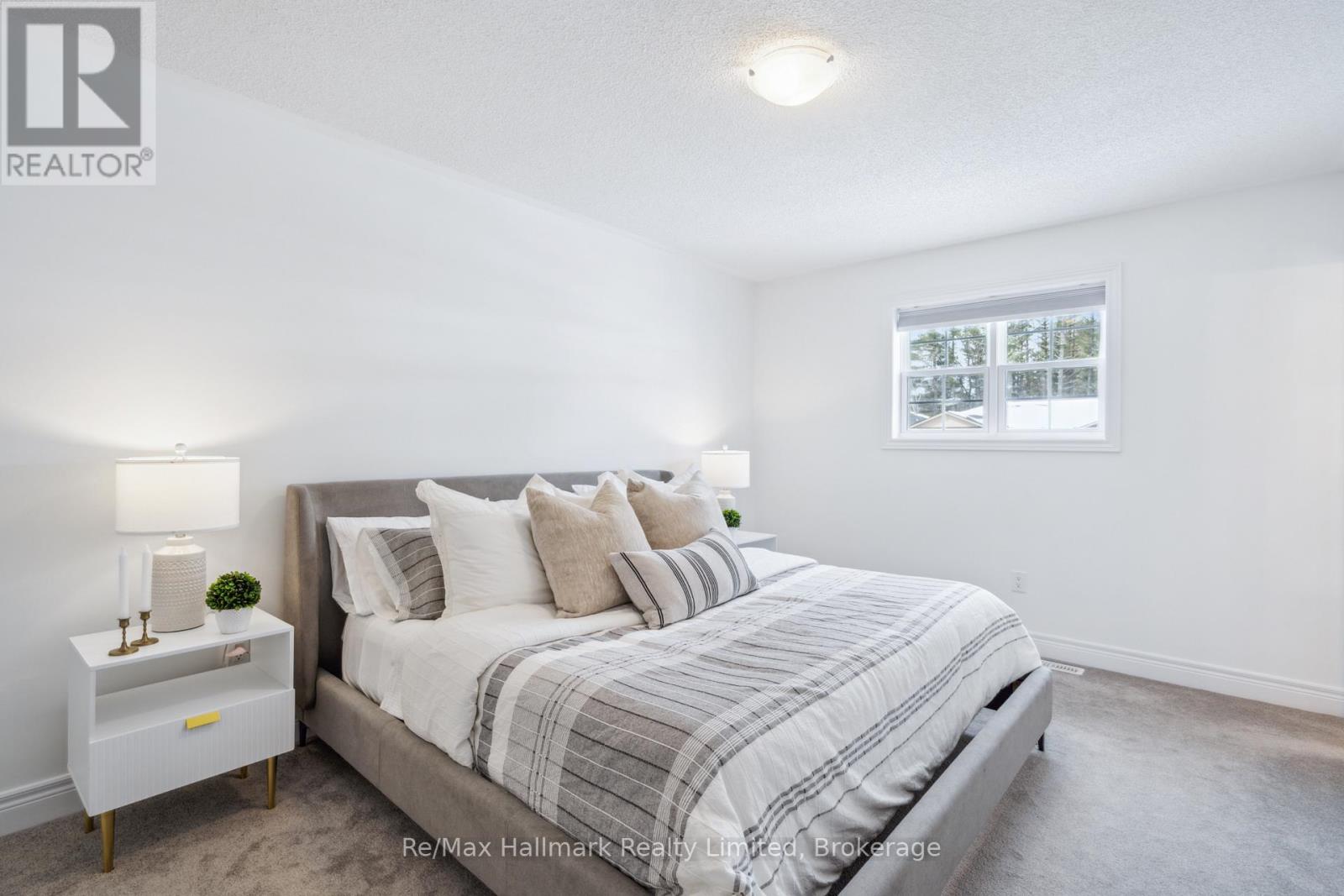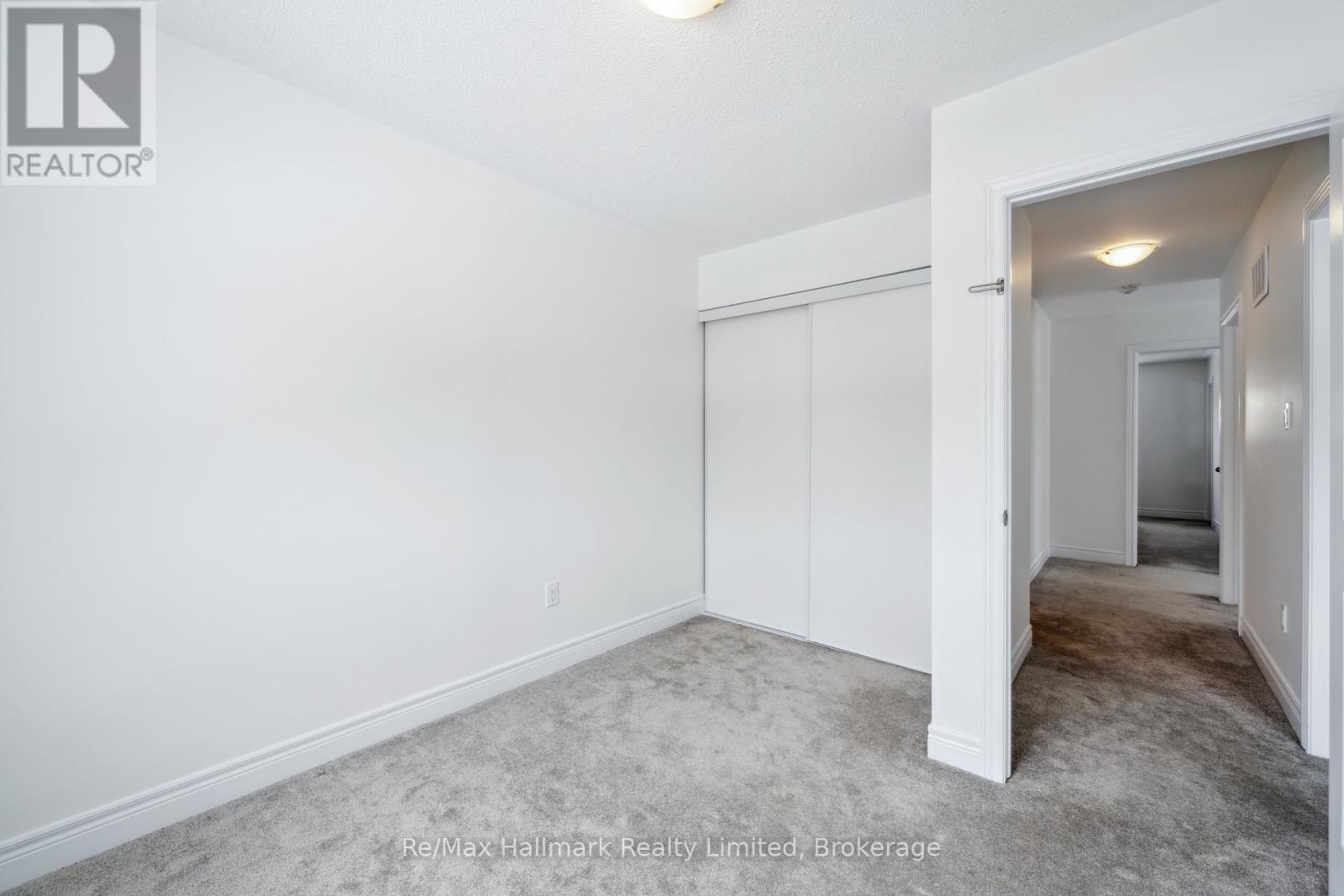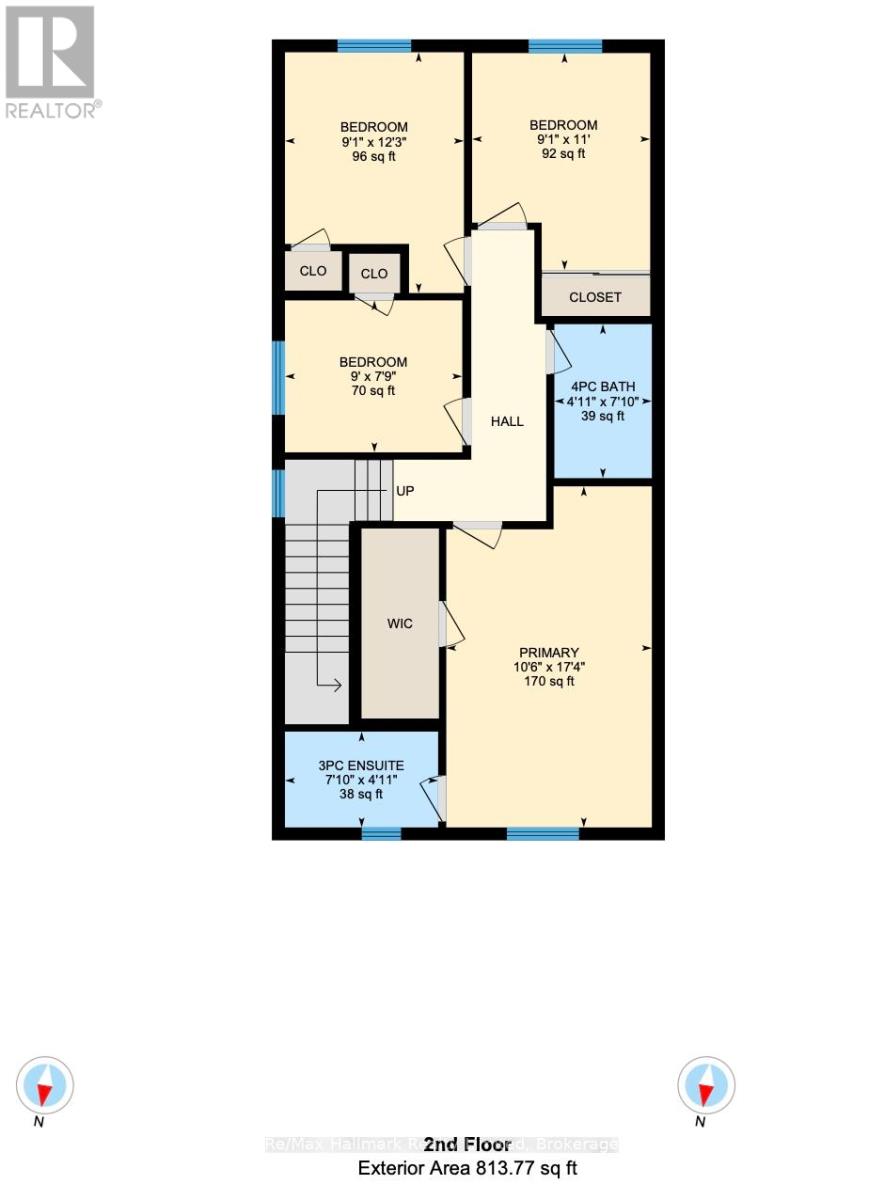4 Bedroom
3 Bathroom
1,500 - 2,000 ft2
Central Air Conditioning
Forced Air
$649,000
Is 26 Nicole Park Place your future home in Muskoka? This 2022-built freehold townhouse offers an unusual 4-bedroom and 3-bathroom layout. Enjoy a bright open-concept living space perfect for modern families. The upgrade package makes this an even more attractive offering with stylish kitchen cabinetry, backsplash, a large pantry, quartz counters, updated lighting, 5 appliances, beautiful oak flooring and stairs, larger modern tiles, a gorgeous primary walk-in shower ensuite, smooth ceilings, a side door entrance.. Additionally, the freshly painted calm colour tone makes this home move-in ready! The large deck adds outdoor leisure space with a walk-out from the main floor ready for summer BBQs. Central air, newer heating system, inside entry from the garage, and strong potential to develop the basement thanks to the side entrance to the full basement with roughed-in bathroom. Nestled near the end of a cul-de-sac in a great family neighbourhood, it's just a stone's throw from the Sportsplex and Public High School and downtown Bracebridge. Come tour this property and move into Muskoka on time for great summer! (id:56991)
Property Details
|
MLS® Number
|
X12076011 |
|
Property Type
|
Single Family |
|
Community Name
|
Macaulay |
|
AmenitiesNearBy
|
Schools |
|
CommunityFeatures
|
Community Centre, School Bus |
|
EquipmentType
|
Water Heater |
|
Features
|
Level |
|
ParkingSpaceTotal
|
3 |
|
RentalEquipmentType
|
Water Heater |
Building
|
BathroomTotal
|
3 |
|
BedroomsAboveGround
|
4 |
|
BedroomsTotal
|
4 |
|
Age
|
0 To 5 Years |
|
Appliances
|
Dishwasher, Dryer, Garage Door Opener, Stove, Washer, Refrigerator |
|
BasementFeatures
|
Separate Entrance |
|
BasementType
|
N/a |
|
ConstructionStyleAttachment
|
Attached |
|
CoolingType
|
Central Air Conditioning |
|
ExteriorFinish
|
Vinyl Siding |
|
FireplacePresent
|
No |
|
FoundationType
|
Poured Concrete |
|
HalfBathTotal
|
1 |
|
HeatingFuel
|
Natural Gas |
|
HeatingType
|
Forced Air |
|
StoriesTotal
|
2 |
|
SizeInterior
|
1,500 - 2,000 Ft2 |
|
Type
|
Row / Townhouse |
|
UtilityWater
|
Municipal Water |
Parking
|
Attached Garage
|
|
|
Garage
|
|
|
Inside Entry
|
|
Land
|
Acreage
|
No |
|
LandAmenities
|
Schools |
|
Sewer
|
Sanitary Sewer |
|
SizeDepth
|
156 Ft |
|
SizeFrontage
|
25 Ft |
|
SizeIrregular
|
25 X 156 Ft |
|
SizeTotalText
|
25 X 156 Ft|under 1/2 Acre |
|
ZoningDescription
|
R1 |
Rooms
| Level |
Type |
Length |
Width |
Dimensions |
|
Second Level |
Primary Bedroom |
5.29 m |
3.19 m |
5.29 m x 3.19 m |
|
Second Level |
Bedroom 2 |
2.76 m |
3.37 m |
2.76 m x 3.37 m |
|
Second Level |
Bedroom 3 |
2.78 m |
3.73 m |
2.78 m x 3.73 m |
|
Second Level |
Bedroom 4 |
2.75 m |
2.36 m |
2.75 m x 2.36 m |
|
Second Level |
Bathroom |
1.51 m |
2.39 m |
1.51 m x 2.39 m |
|
Second Level |
Bathroom |
2.38 m |
1.49 m |
2.38 m x 1.49 m |
|
Basement |
Recreational, Games Room |
13.48 m |
5.56 m |
13.48 m x 5.56 m |
|
Main Level |
Kitchen |
4.57 m |
2.9 m |
4.57 m x 2.9 m |
|
Main Level |
Living Room |
5.71 m |
3.84 m |
5.71 m x 3.84 m |
|
Main Level |
Bathroom |
1.82 m |
0.89 m |
1.82 m x 0.89 m |
Utilities





















































