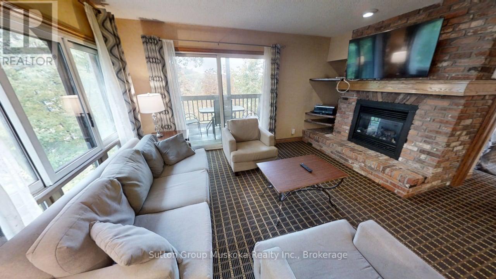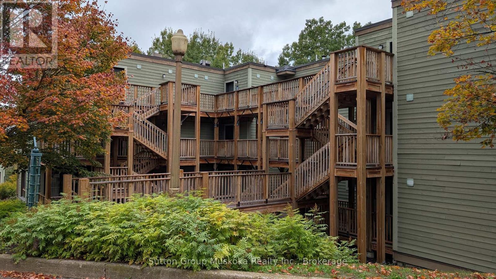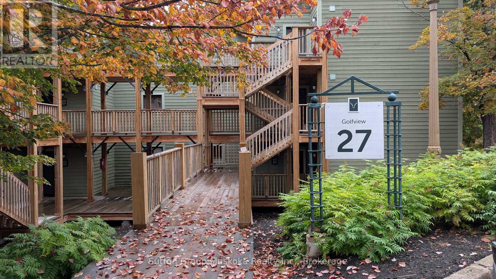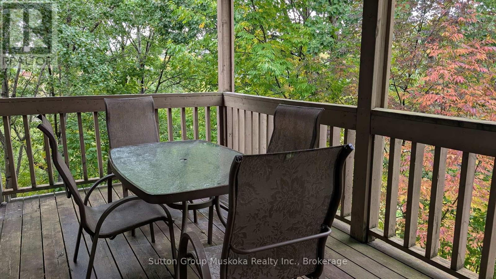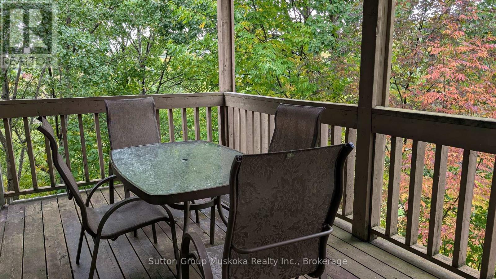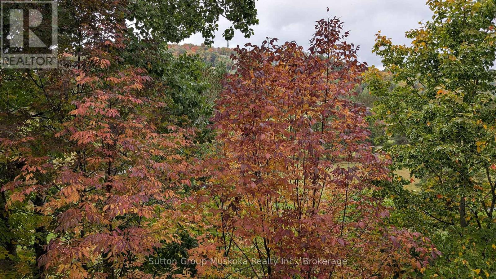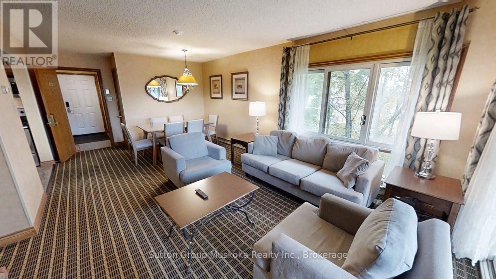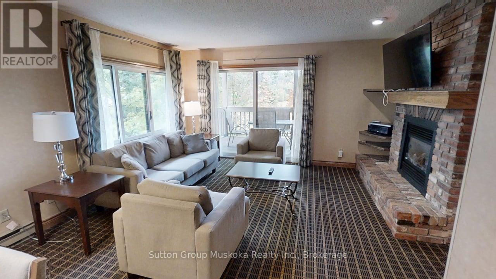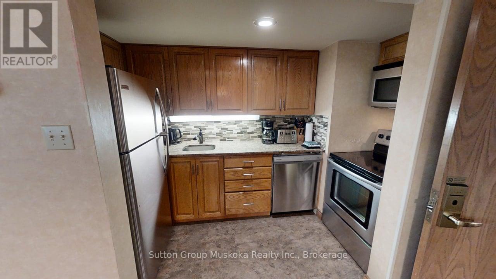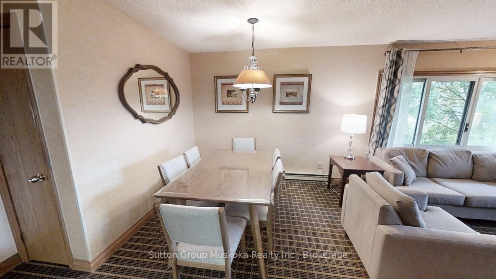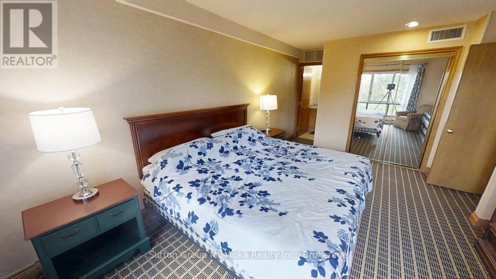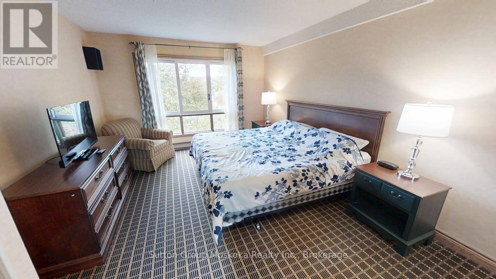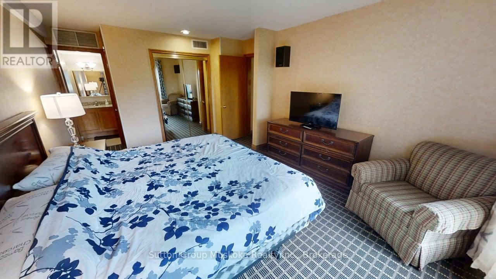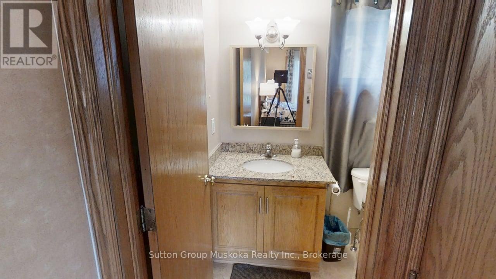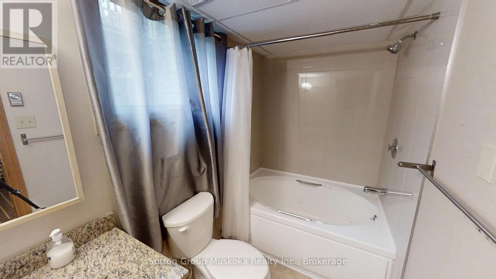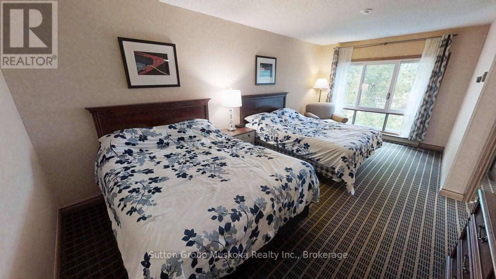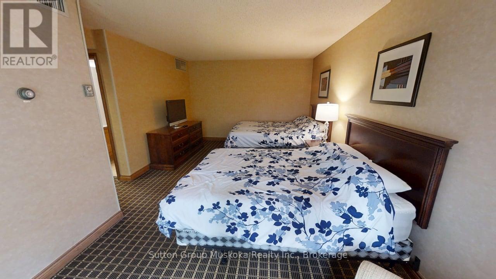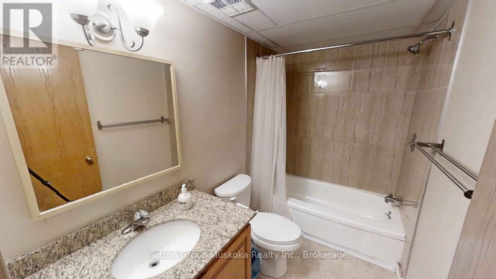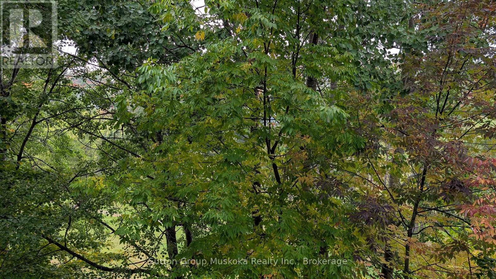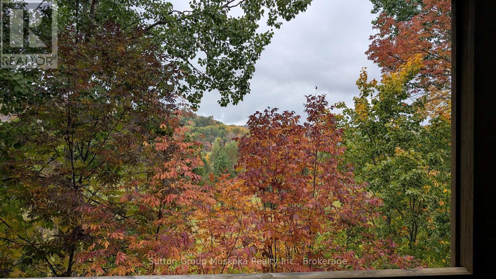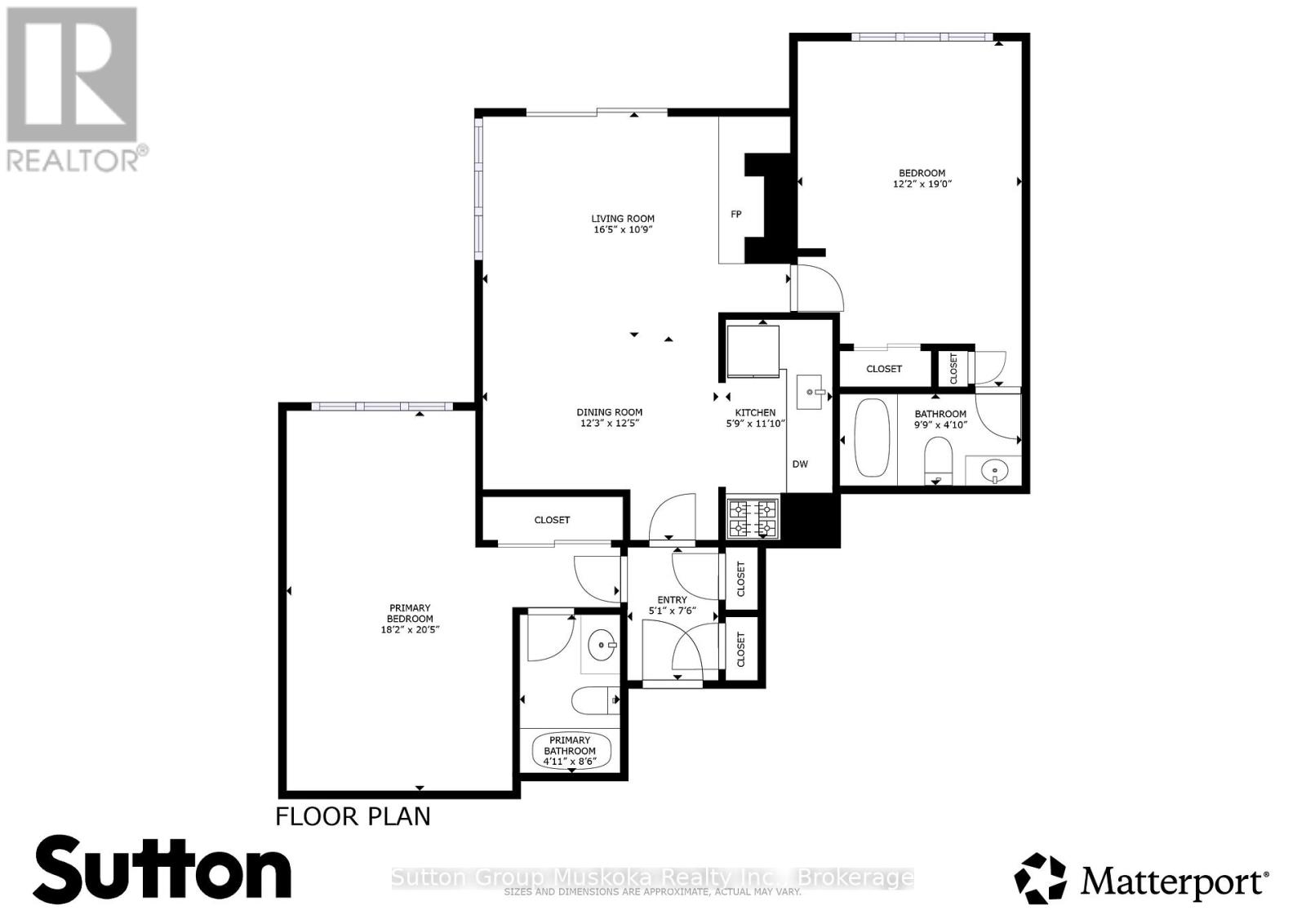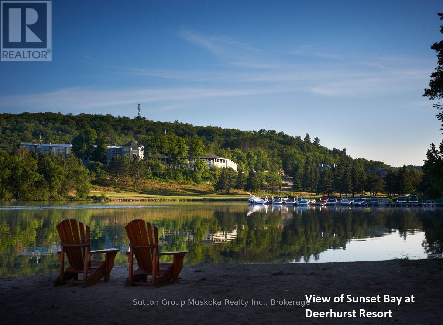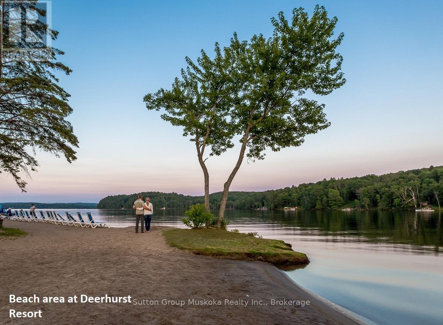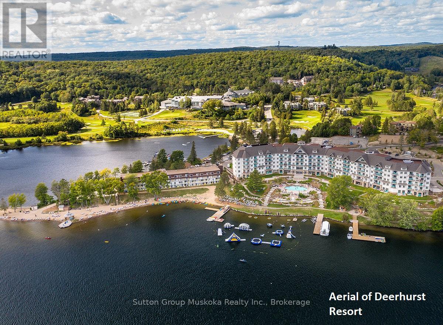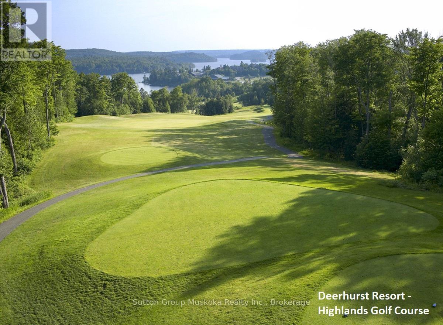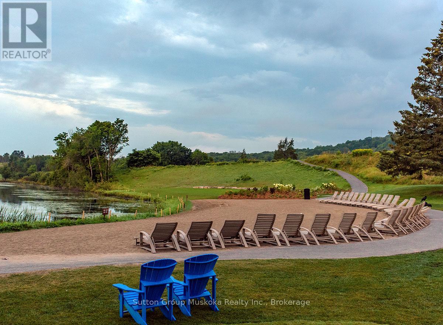27-202 Golfview - Deerhurst Resort Drive Huntsville, Ontario P1H 2E8
$439,900Maintenance, Water, Common Area Maintenance, Insurance, Parking
$894.21 Monthly
Maintenance, Water, Common Area Maintenance, Insurance, Parking
$894.21 MonthlyWelcome to your Muskoka getaway at the renowned Deerhurst Resort! This fully furnished two-bedroom, two-bathroom condominium combines comfort and convenience with year-round resort living. The inviting open-concept layout features a cozy fireplace, a well-equipped kitchen, and a bright living space that flows seamlessly to your private balcony, a perfect spot to relax and enjoy serene Muskoka views. Both bedrooms are spacious, offering plenty of room for family, friends, or guests. As part of the Deerhurst community, you'll have access to an incredible range of amenities: nature trails, golf courses, beachfront on Peninsula Lake, and 40 miles of boating on a chain of lakes, indoor and outdoor pools, multiple restaurants and more. This unit is not on the rental program with the resort. HST is applicable to the sale. Enjoy the Muskoka resort lifestyle! (id:56991)
Property Details
| MLS® Number | X12423552 |
| Property Type | Single Family |
| Community Name | Chaffey |
| AmenitiesNearBy | Beach, Golf Nearby, Hospital, Ski Area |
| CommunityFeatures | Pets Not Allowed |
| Easement | Unknown |
| Features | Wooded Area, Conservation/green Belt, Balcony, Level, In Suite Laundry |
| ParkingSpaceTotal | 1 |
| PoolType | Indoor Pool, Outdoor Pool |
| Structure | Tennis Court, Deck |
| WaterFrontType | Waterfront |
Building
| BathroomTotal | 2 |
| BedroomsAboveGround | 2 |
| BedroomsTotal | 2 |
| Amenities | Exercise Centre, Visitor Parking, Fireplace(s), Separate Heating Controls |
| Appliances | Water Heater |
| CoolingType | Central Air Conditioning |
| ExteriorFinish | Wood |
| FireProtection | Smoke Detectors |
| FireplacePresent | Yes |
| FireplaceTotal | 1 |
| HeatingFuel | Electric |
| HeatingType | Baseboard Heaters |
| SizeInterior | 1,000 - 1,199 Ft2 |
| Type | Apartment |
Parking
| No Garage |
Land
| AccessType | Year-round Access, Private Docking |
| Acreage | No |
| LandAmenities | Beach, Golf Nearby, Hospital, Ski Area |
| LandscapeFeatures | Landscaped |
| ZoningDescription | C4-0552 |
Rooms
| Level | Type | Length | Width | Dimensions |
|---|---|---|---|---|
| Main Level | Living Room | 2.47 m | 12.2 m | 2.47 m x 12.2 m |
| Main Level | Dining Room | 2.46 m | 2.47 m | 2.46 m x 2.47 m |
| Main Level | Kitchen | 2.13 m | 4.7 m | 2.13 m x 4.7 m |
| Main Level | Primary Bedroom | 2.48 m | 18.6 m | 2.48 m x 18.6 m |
| Main Level | Bedroom | 2.47 m | 21.6 m | 2.47 m x 21.6 m |
| Main Level | Bathroom | 2.15 m | 5.3 m | 2.15 m x 5.3 m |
| Main Level | Bathroom | 2.15 m | 4.4 m | 2.15 m x 4.4 m |
Utilities
| Cable | Available |
| Wireless | Available |
| Electricity Connected | Connected |
| Natural Gas Available | Available |
| Telephone | Nearby |
Contact Us
Contact us for more information
