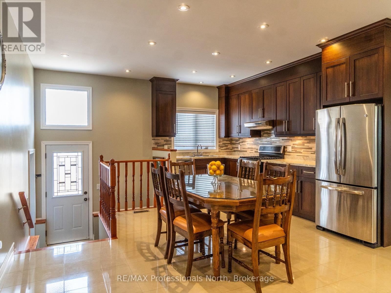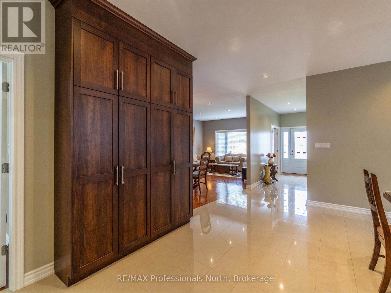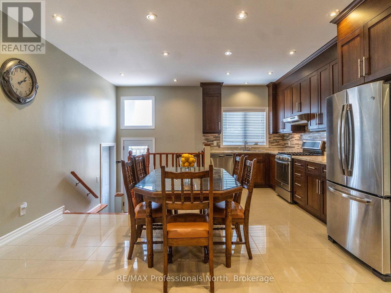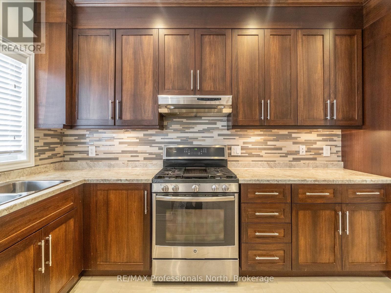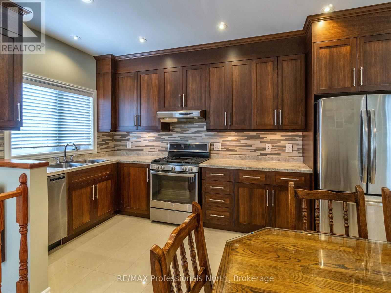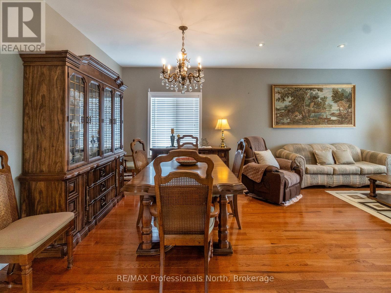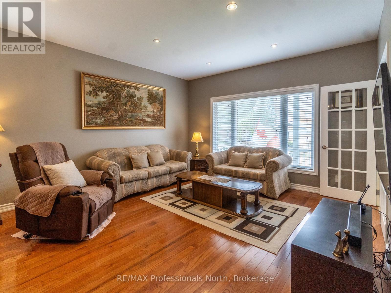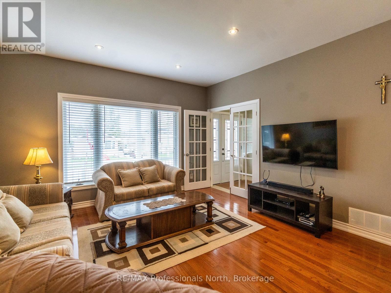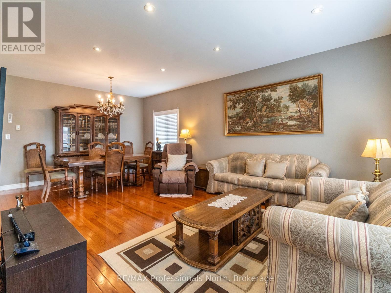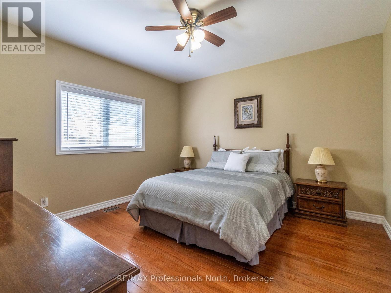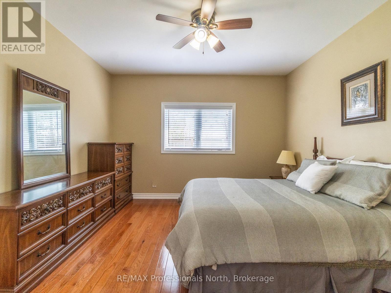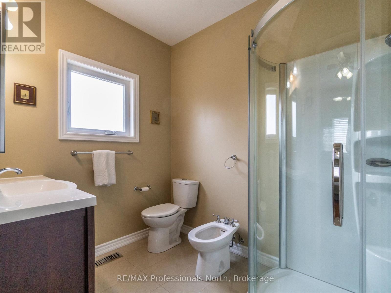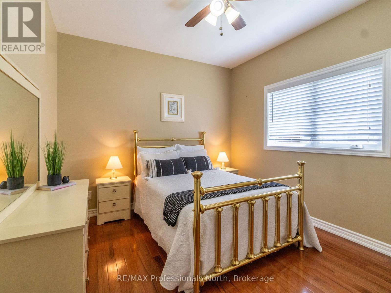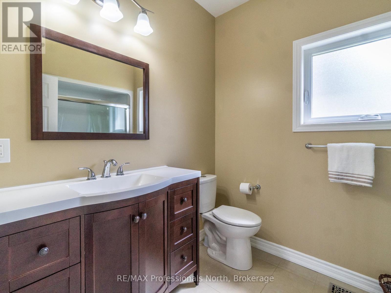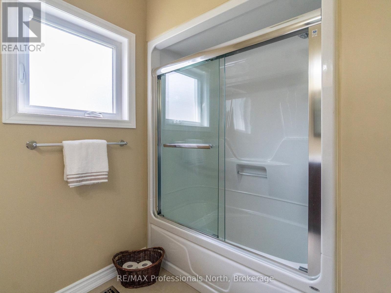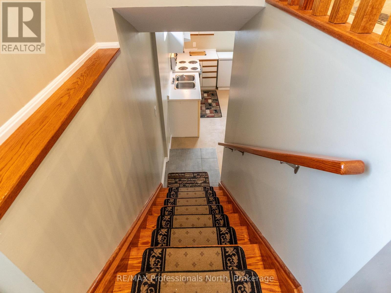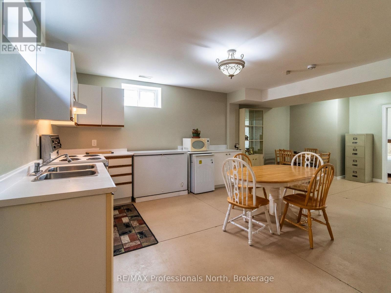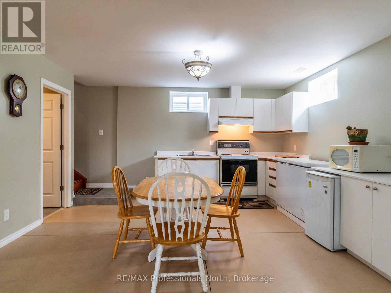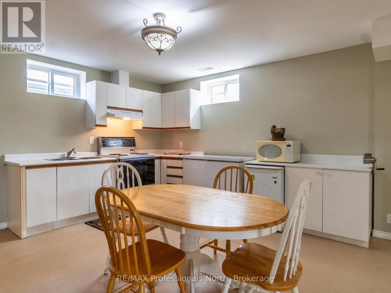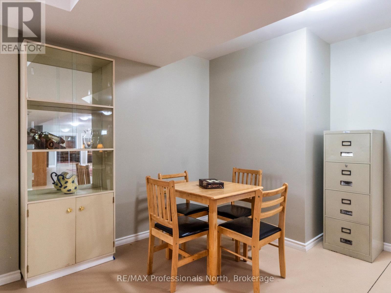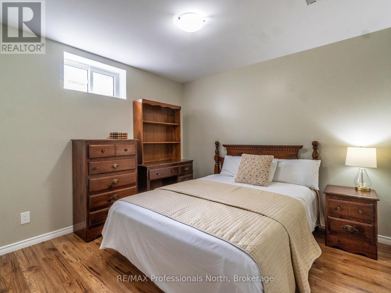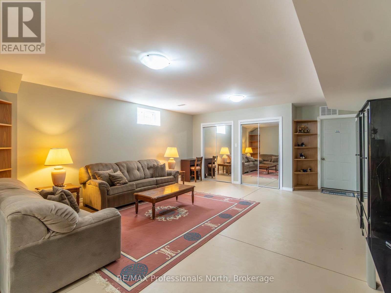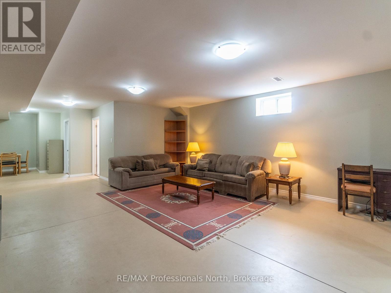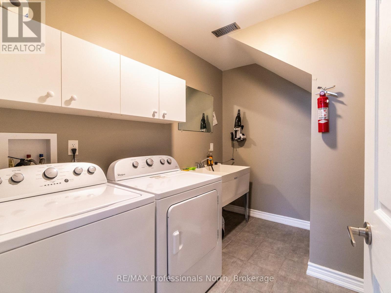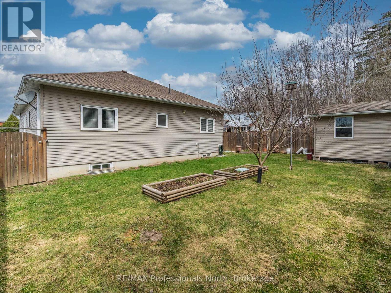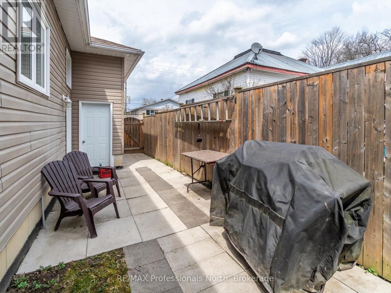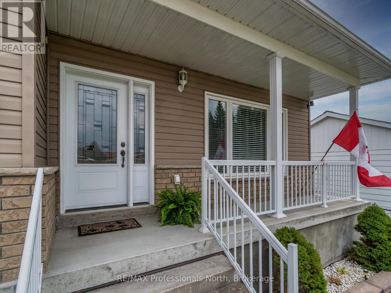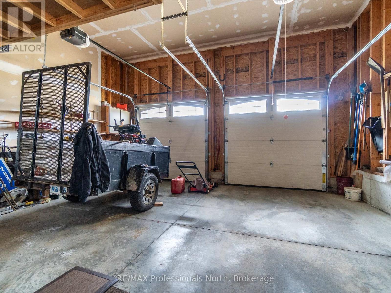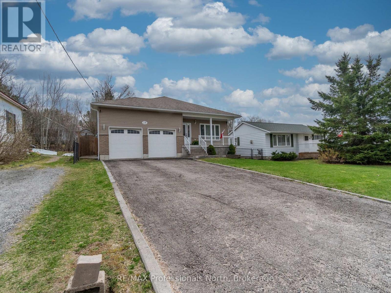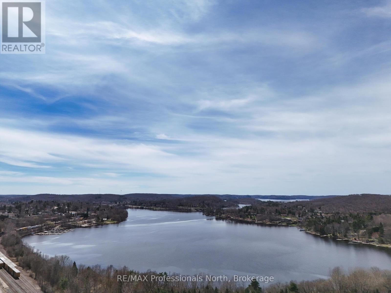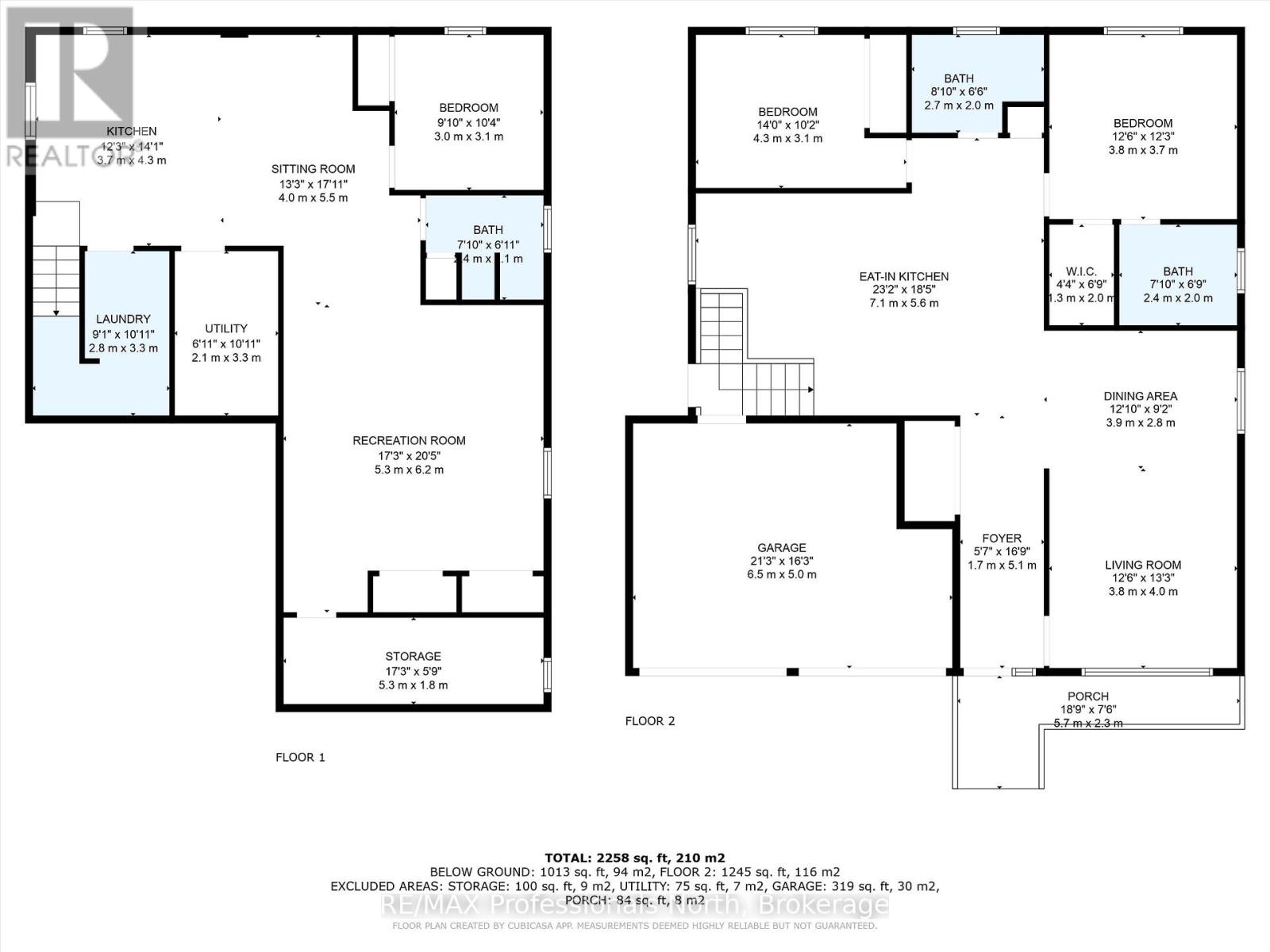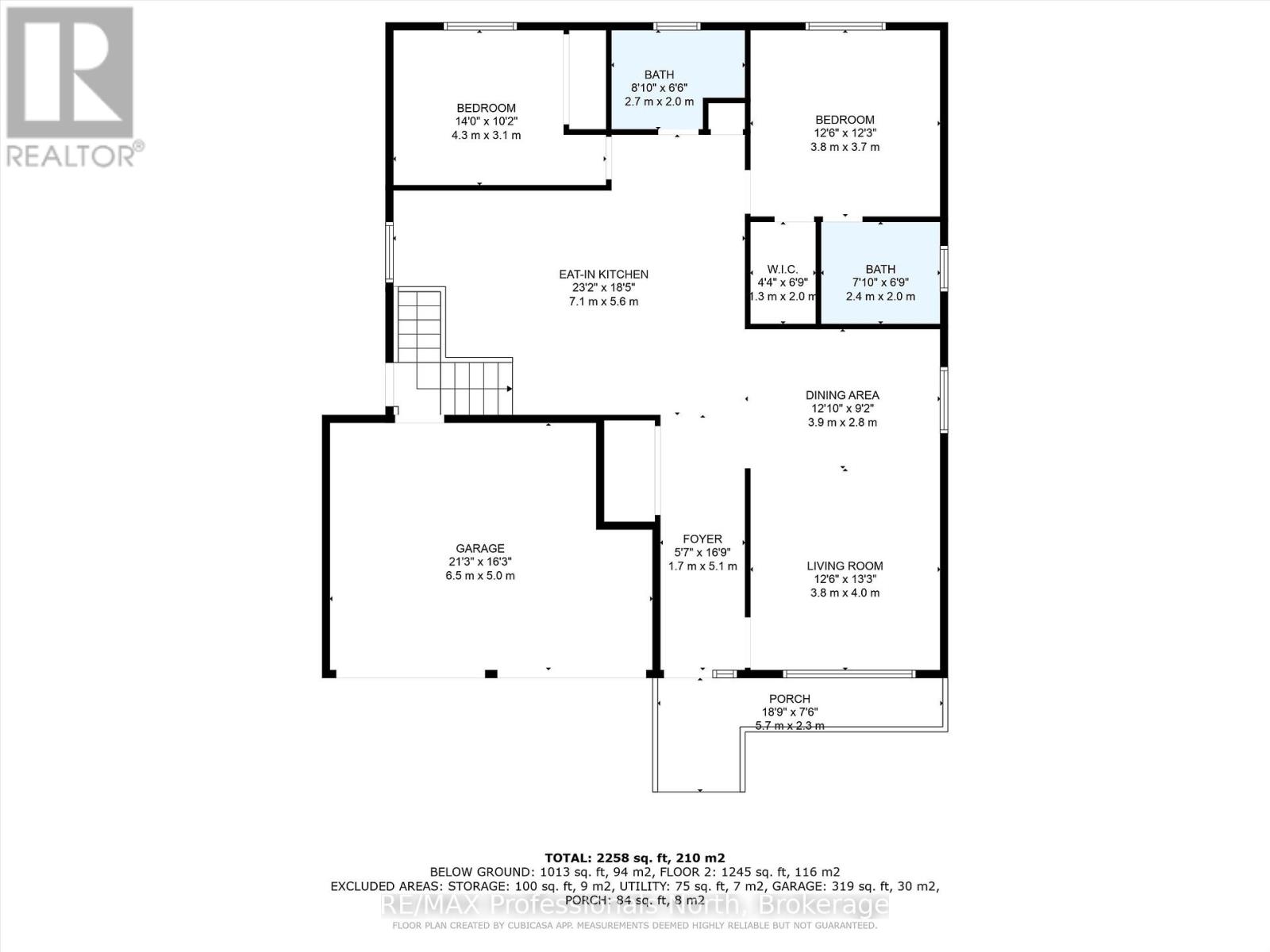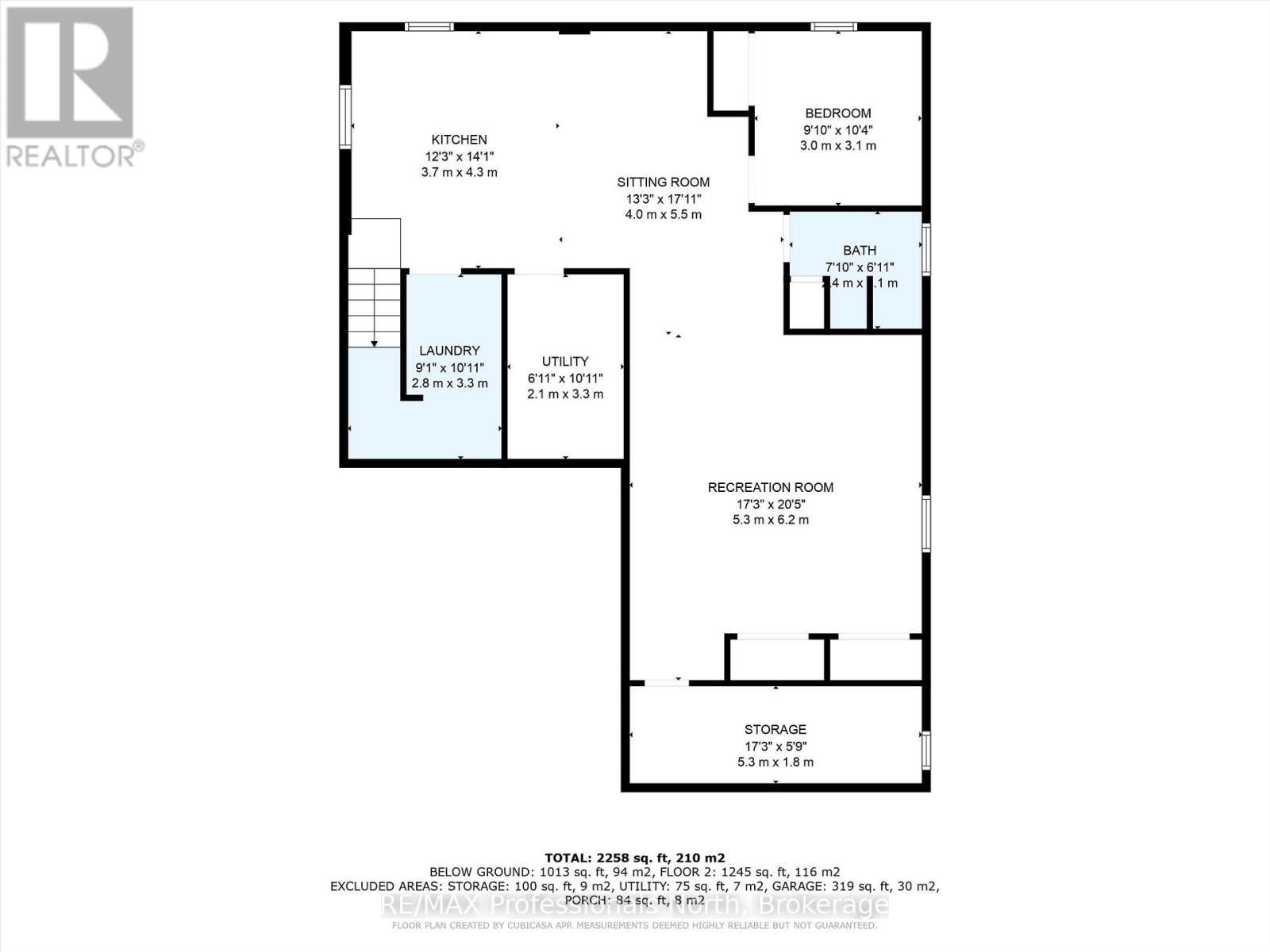3 Bedroom
3 Bathroom
2,500 - 3,000 ft2
Bungalow
Forced Air
$649,900
Beautifully crafted 3-bedroom bungalow, EXTREMELY WELL BUILT, IN-LAW CAPABILITY AND WALKING DISTANCE TO TOWN! This meticulously maintained home offers timeless design and high-end finishes throughout. Step inside to discover an inviting open-concept layout featuring gleaming porcelain tile, hardwood floors, and a custom-designed kitchen that will impress even the most discerning chef. With quality craftsmanship in every detail, this home is built to last. Downstairs, enjoy high ceilings and a spacious, open recreation area perfect to design for a home theatre, gym, games room, or whatever suits your lifestyle. The second kitchen and cold room add incredible flexibility for entertaining or multi-generational living. Outside, the large yard offers room to relax, garden, or play, while the covered front porch invites you to unwind with a coffee or connect with neighbours. A double car garage provides ample space for parking and storage. Don't miss this opportunity to own a high-quality home! (id:56991)
Property Details
|
MLS® Number
|
X12117432 |
|
Property Type
|
Single Family |
|
Community Name
|
Chaffey |
|
ParkingSpaceTotal
|
2 |
Building
|
BathroomTotal
|
3 |
|
BedroomsAboveGround
|
3 |
|
BedroomsTotal
|
3 |
|
Age
|
6 To 15 Years |
|
ArchitecturalStyle
|
Bungalow |
|
BasementDevelopment
|
Finished |
|
BasementType
|
N/a (finished) |
|
ConstructionStyleAttachment
|
Detached |
|
ExteriorFinish
|
Vinyl Siding |
|
FireplacePresent
|
No |
|
FoundationType
|
Poured Concrete |
|
HeatingFuel
|
Natural Gas |
|
HeatingType
|
Forced Air |
|
StoriesTotal
|
1 |
|
SizeInterior
|
2,500 - 3,000 Ft2 |
|
Type
|
House |
|
UtilityWater
|
Municipal Water |
Parking
Land
|
Acreage
|
No |
|
Sewer
|
Sanitary Sewer |
|
SizeDepth
|
104 Ft |
|
SizeFrontage
|
52 Ft |
|
SizeIrregular
|
52 X 104 Ft |
|
SizeTotalText
|
52 X 104 Ft|under 1/2 Acre |
Rooms
| Level |
Type |
Length |
Width |
Dimensions |
|
Lower Level |
Kitchen |
4 m |
4 m |
4 m x 4 m |
|
Lower Level |
Recreational, Games Room |
7 m |
6 m |
7 m x 6 m |
|
Lower Level |
Bedroom 3 |
3 m |
3 m |
3 m x 3 m |
|
Main Level |
Kitchen |
4 m |
4.5 m |
4 m x 4.5 m |
|
Main Level |
Dining Room |
4 m |
2.6 m |
4 m x 2.6 m |
|
Main Level |
Living Room |
4 m |
3.5 m |
4 m x 3.5 m |
|
Main Level |
Primary Bedroom |
1 m |
3.2 m |
1 m x 3.2 m |
|
Main Level |
Bedroom |
2.4 m |
1.8 m |
2.4 m x 1.8 m |
