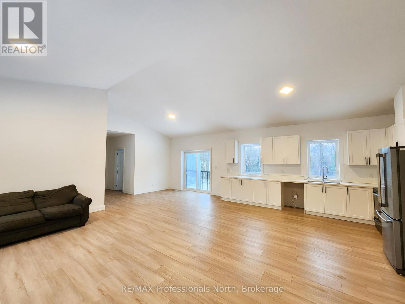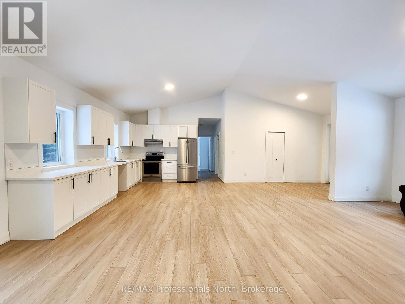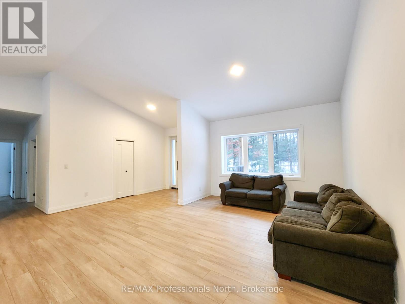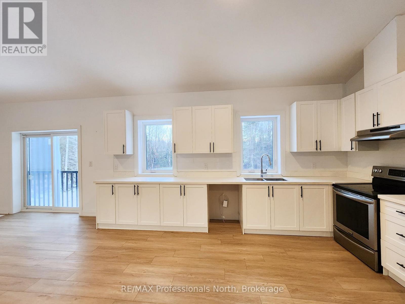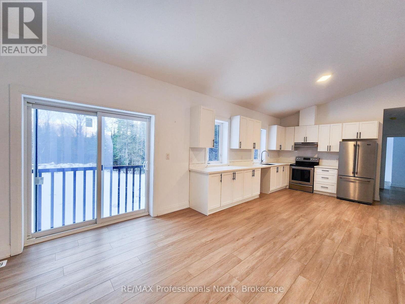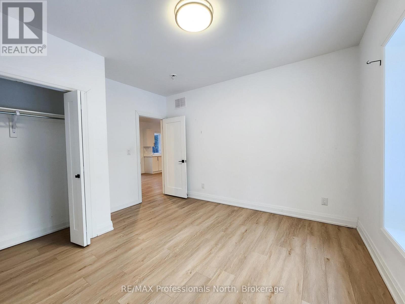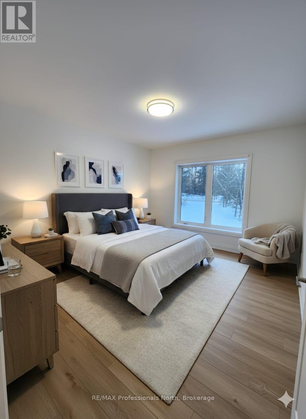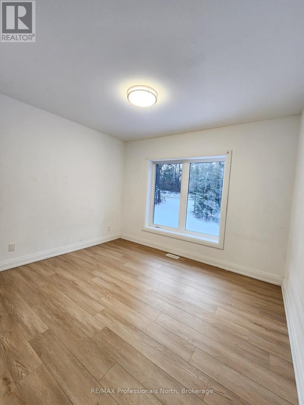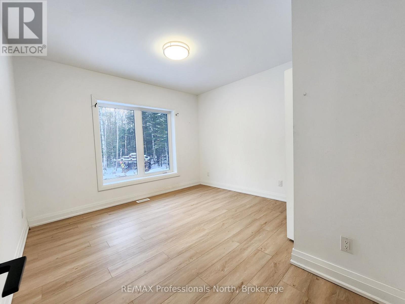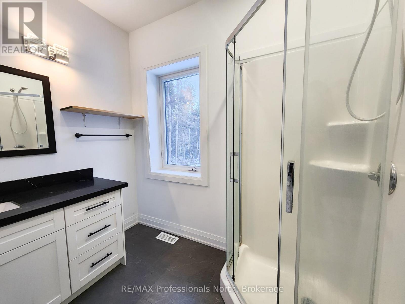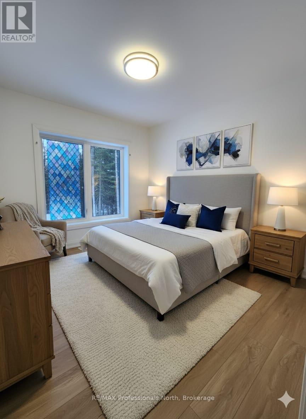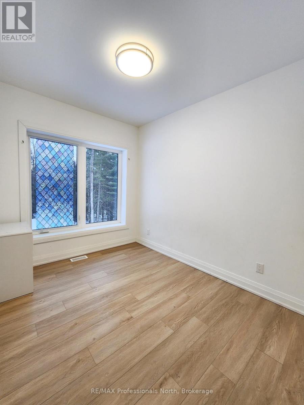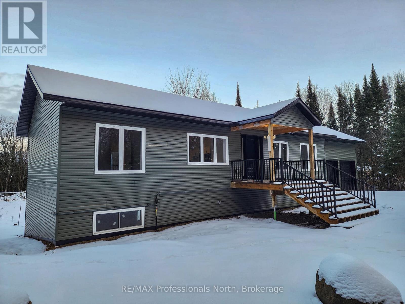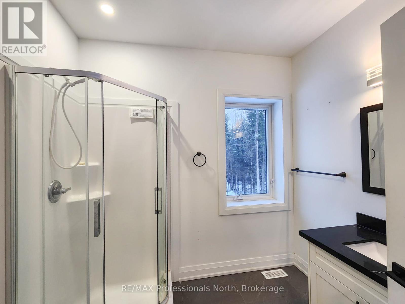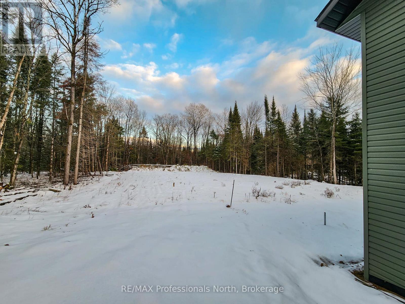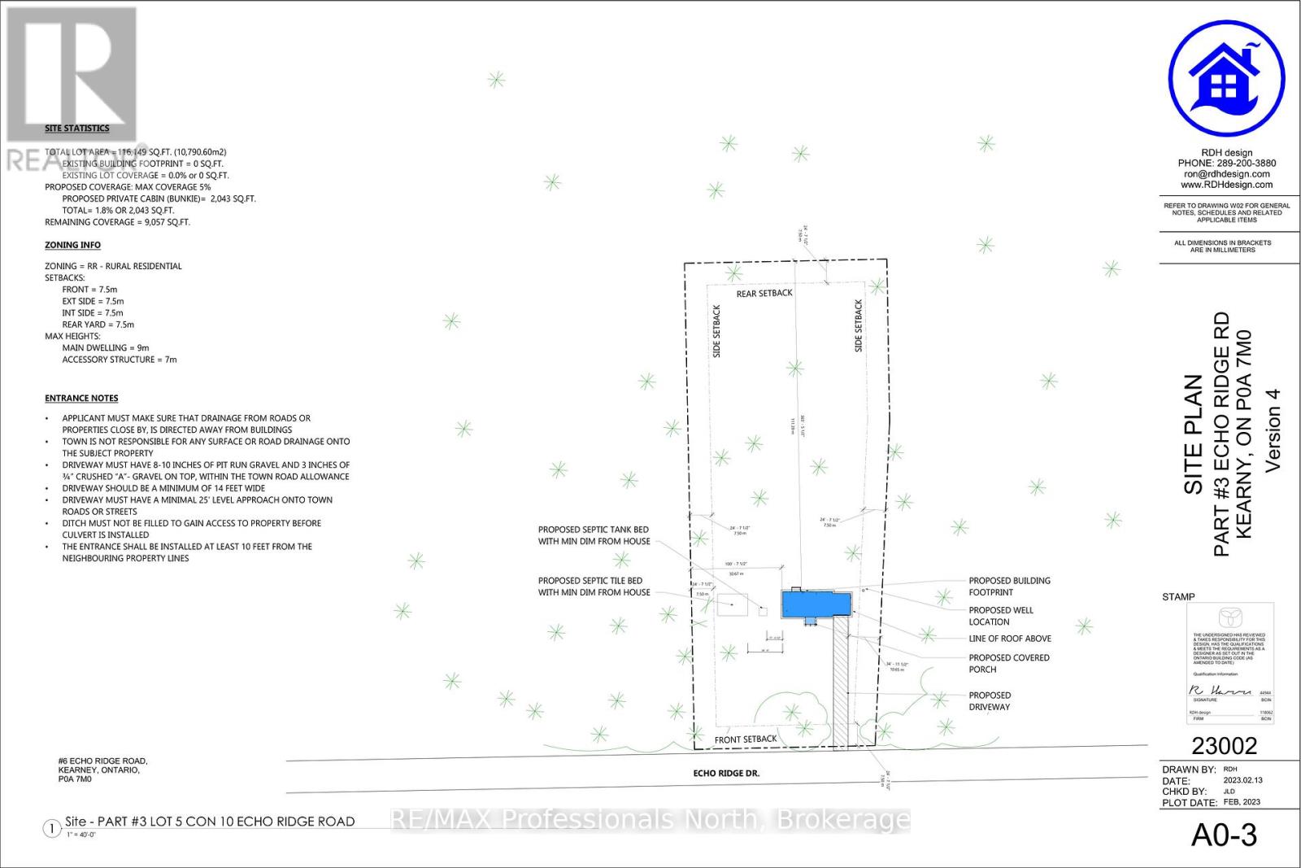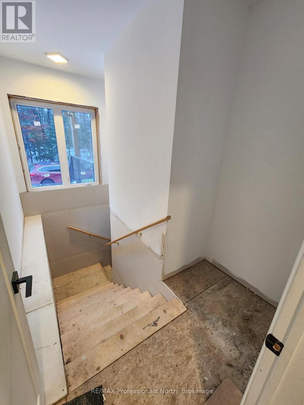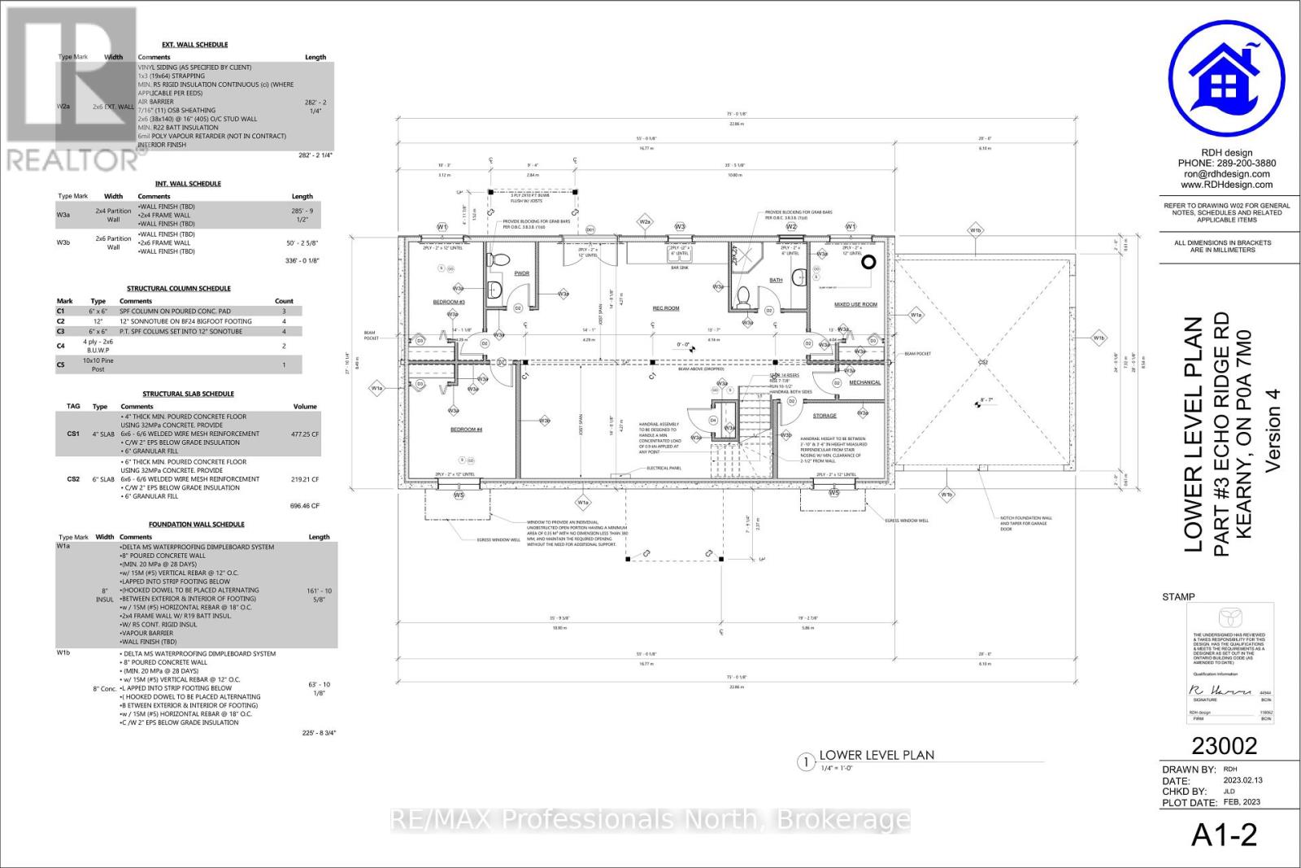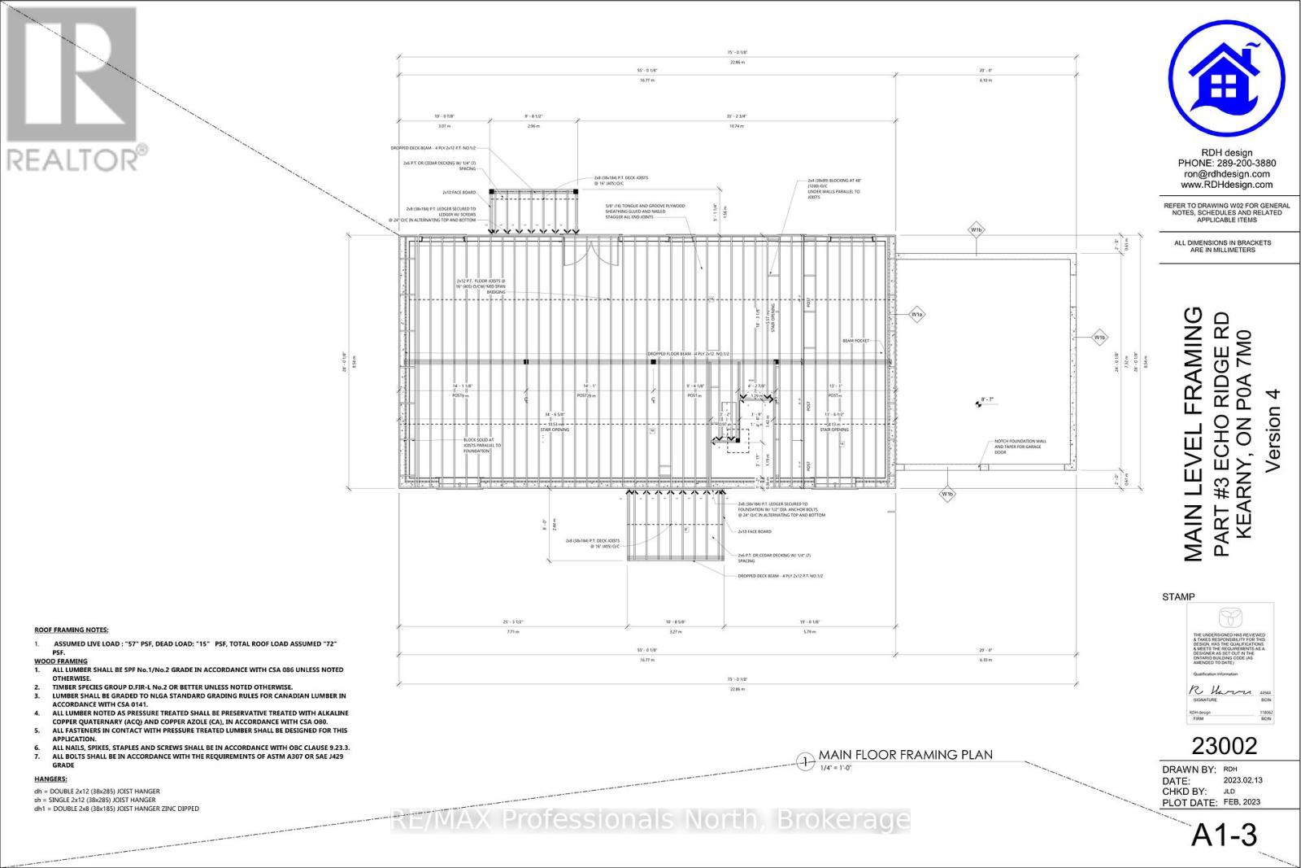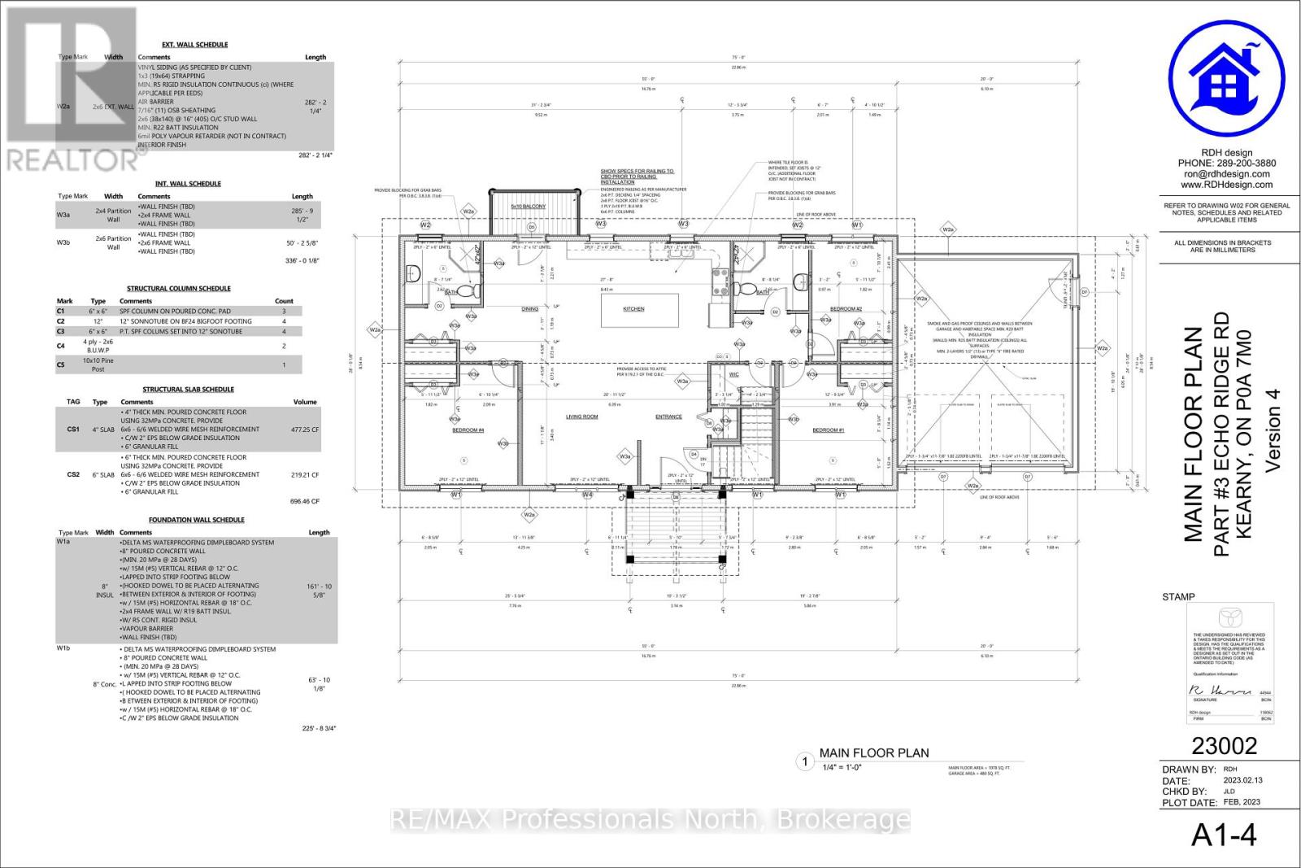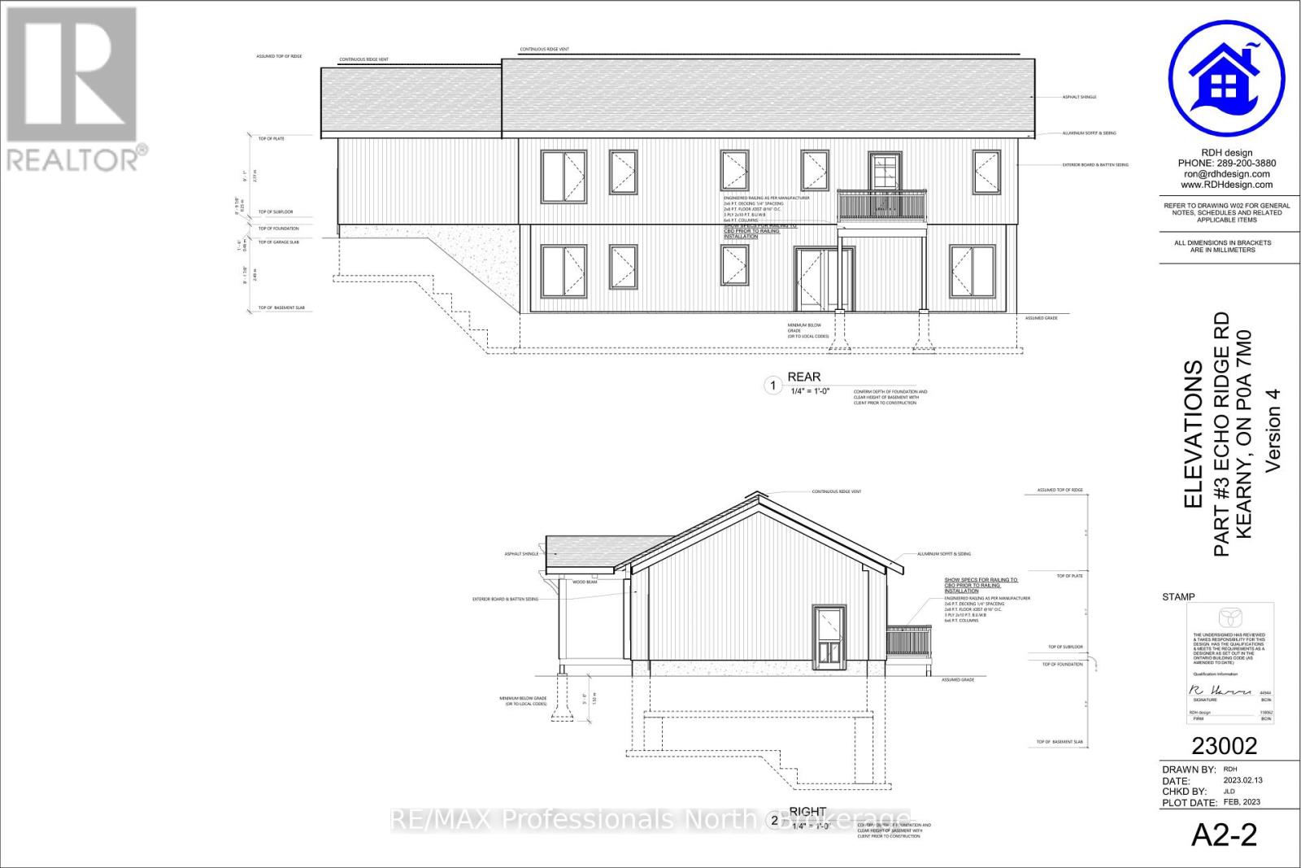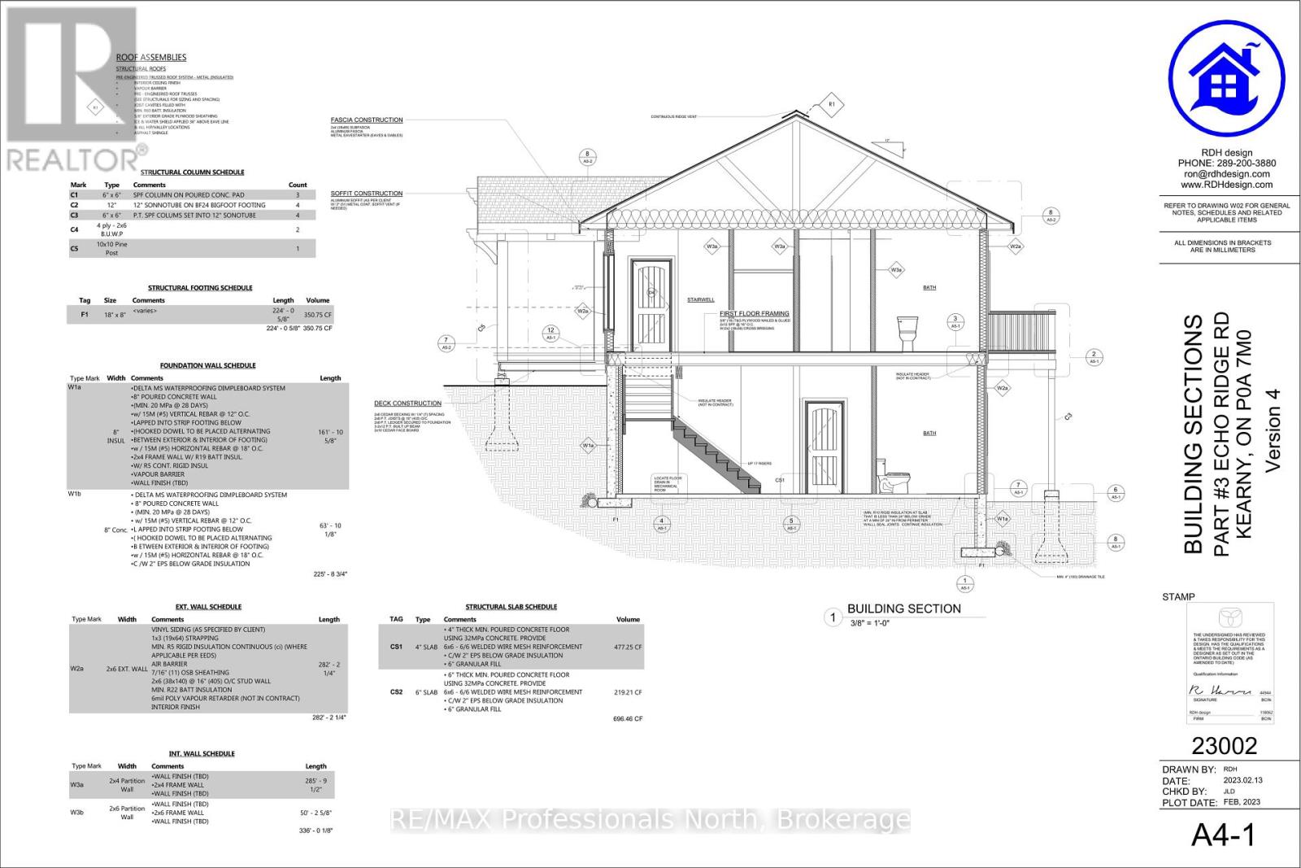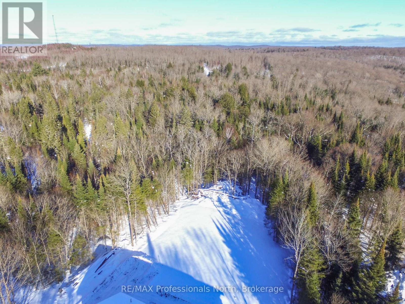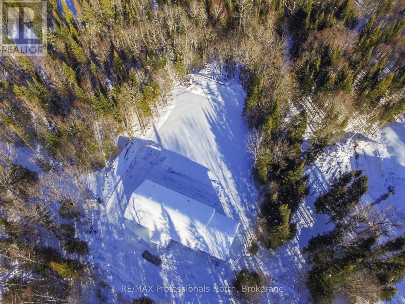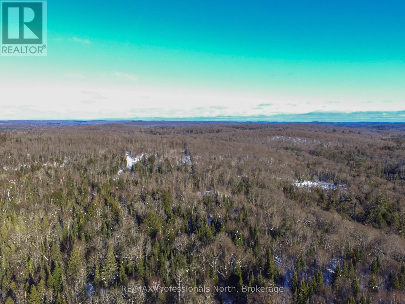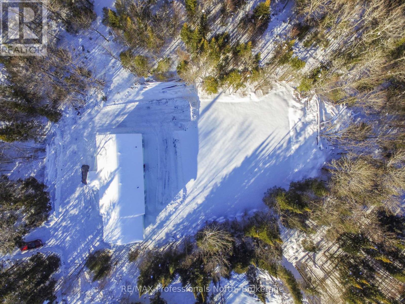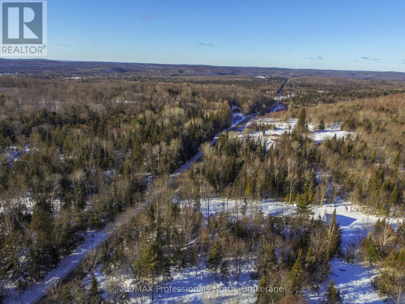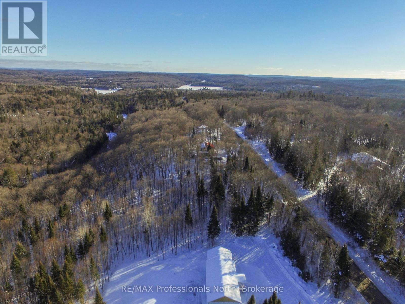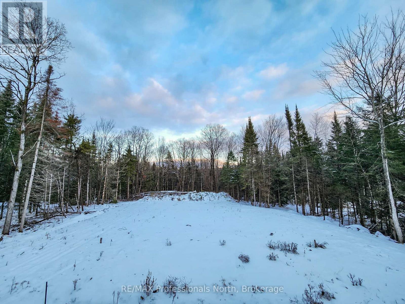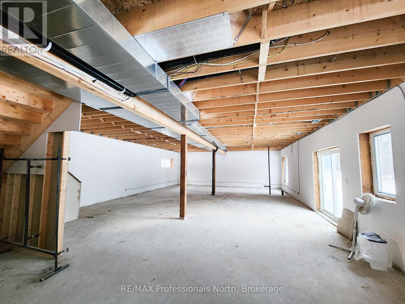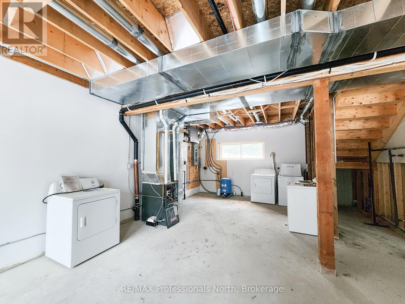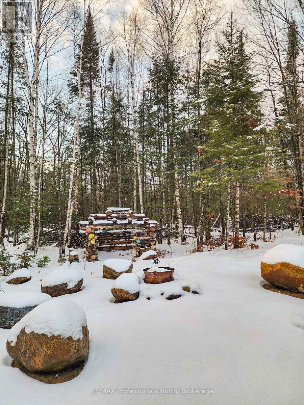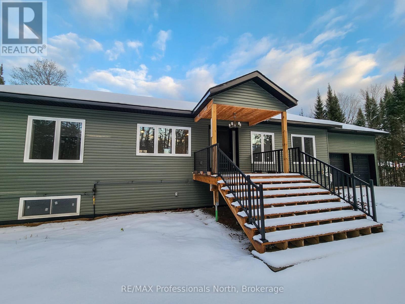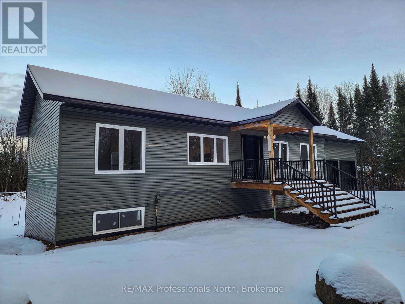3 Bedroom
2 Bathroom
1,500 - 2,000 ft2
Bungalow
Central Air Conditioning, Air Exchanger
Forced Air
Acreage
$699,000
Experience the perfect blend of nature, comfort, and value at 274 Echo Ridge in beautiful Kearney. Tucked at the edge of Algonquin Park, this brand-new ICF-built bungalow sits proudly on 3 private acres, surrounded by mature forest and the gentle presence of local wildlife - from grazing deer to the occasional visiting moose. The ICF foundation ensures long-term durability, exceptional energy efficiency, and year-round comfort. Featuring 3 spacious bedrooms and 2 bathrooms, this modern home offers room for the whole family - or the flexibility to create guest accommodations, home offices, or hobby spaces. The bright walkout basement with soaring ceilings is a blank canvas, perfect for a future in-law suite or income-generating apartment. Move-in ready - all that's left is to make it your own. Located just minutes from Kearney's charming downtown, you'll enjoy easy access to local amenities like the LCBO, beach, boat launches, grocery store, and restaurants. Kearney is known as a four-season playground - from boating and hiking to its reputation as a winter snowmobiling hub - offering adventure and tranquility in equal measure. And the best part? You can have it all - a quality new build on acreage - without the sky-high price tag of city living. Come see why Kearney is one of Ontario's best-kept secrets. 274 Echo Ridge might just be the lifestyle upgrade you've been searching for. (id:56991)
Property Details
|
MLS® Number
|
X12545604 |
|
Property Type
|
Single Family |
|
Community Name
|
Kearney |
|
AmenitiesNearBy
|
Golf Nearby, Beach |
|
CommunityFeatures
|
Community Centre, School Bus |
|
EquipmentType
|
Propane Tank |
|
Features
|
Wooded Area, Flat Site, Wheelchair Access, Level, Carpet Free |
|
ParkingSpaceTotal
|
6 |
|
RentalEquipmentType
|
Propane Tank |
|
Structure
|
Deck, Porch |
Building
|
BathroomTotal
|
2 |
|
BedroomsAboveGround
|
3 |
|
BedroomsTotal
|
3 |
|
Age
|
0 To 5 Years |
|
Appliances
|
Water Heater |
|
ArchitecturalStyle
|
Bungalow |
|
BasementDevelopment
|
Unfinished |
|
BasementFeatures
|
Walk Out, Separate Entrance |
|
BasementType
|
N/a, N/a, N/a (unfinished) |
|
ConstructionStatus
|
Insulation Upgraded |
|
ConstructionStyleAttachment
|
Detached |
|
CoolingType
|
Central Air Conditioning, Air Exchanger |
|
ExteriorFinish
|
Wood |
|
FireProtection
|
Smoke Detectors |
|
FireplacePresent
|
No |
|
FoundationType
|
Insulated Concrete Forms |
|
HeatingFuel
|
Propane |
|
HeatingType
|
Forced Air |
|
StoriesTotal
|
1 |
|
SizeInterior
|
1,500 - 2,000 Ft2 |
|
Type
|
House |
|
UtilityWater
|
Drilled Well |
Parking
Land
|
AccessType
|
Year-round Access |
|
Acreage
|
Yes |
|
LandAmenities
|
Golf Nearby, Beach |
|
Sewer
|
Septic System |
|
SizeIrregular
|
208 X 556 Acre |
|
SizeTotalText
|
208 X 556 Acre|2 - 4.99 Acres |
|
ZoningDescription
|
Rr |
Rooms
| Level |
Type |
Length |
Width |
Dimensions |
|
Main Level |
Bathroom |
2.62 m |
2.18 m |
2.62 m x 2.18 m |
|
Main Level |
Bathroom |
2.64 m |
2.39 m |
2.64 m x 2.39 m |
|
Main Level |
Bedroom |
2.77 m |
3.38 m |
2.77 m x 3.38 m |
|
Main Level |
Other |
8.43 m |
4.11 m |
8.43 m x 4.11 m |
|
Main Level |
Bedroom |
3.89 m |
4.34 m |
3.89 m x 4.34 m |
|
Main Level |
Living Room |
6.38 m |
4.34 m |
6.38 m x 4.34 m |
Utilities
|
Cable
|
Available |
|
Electricity
|
Installed |
|
Wireless
|
Available |

