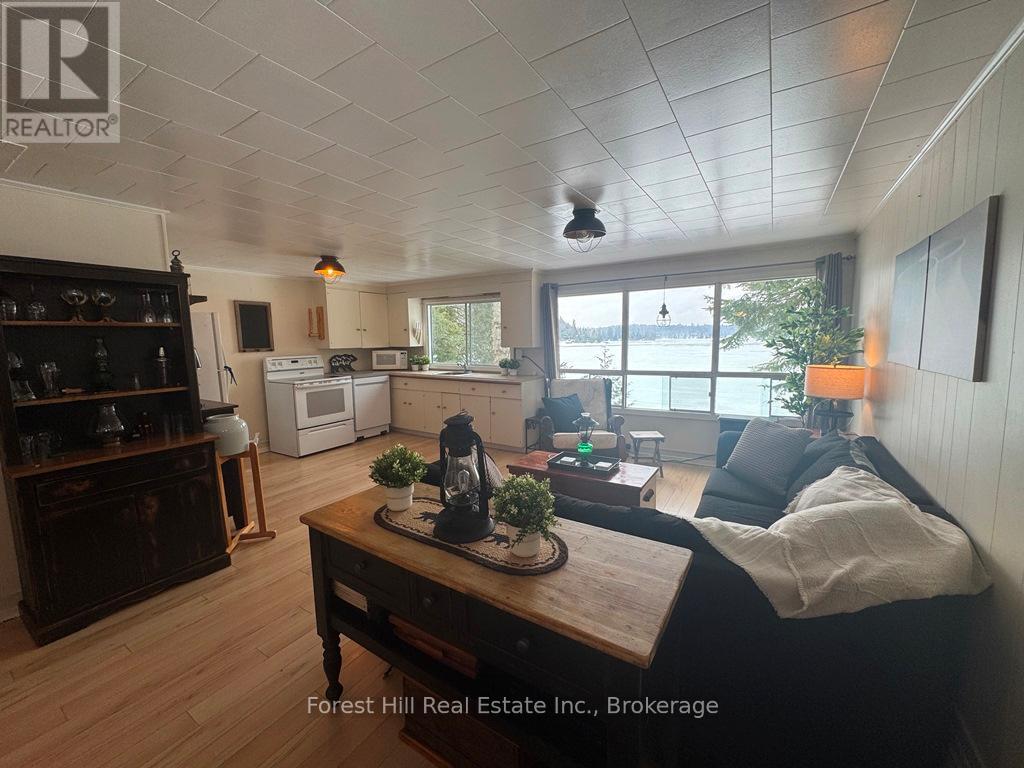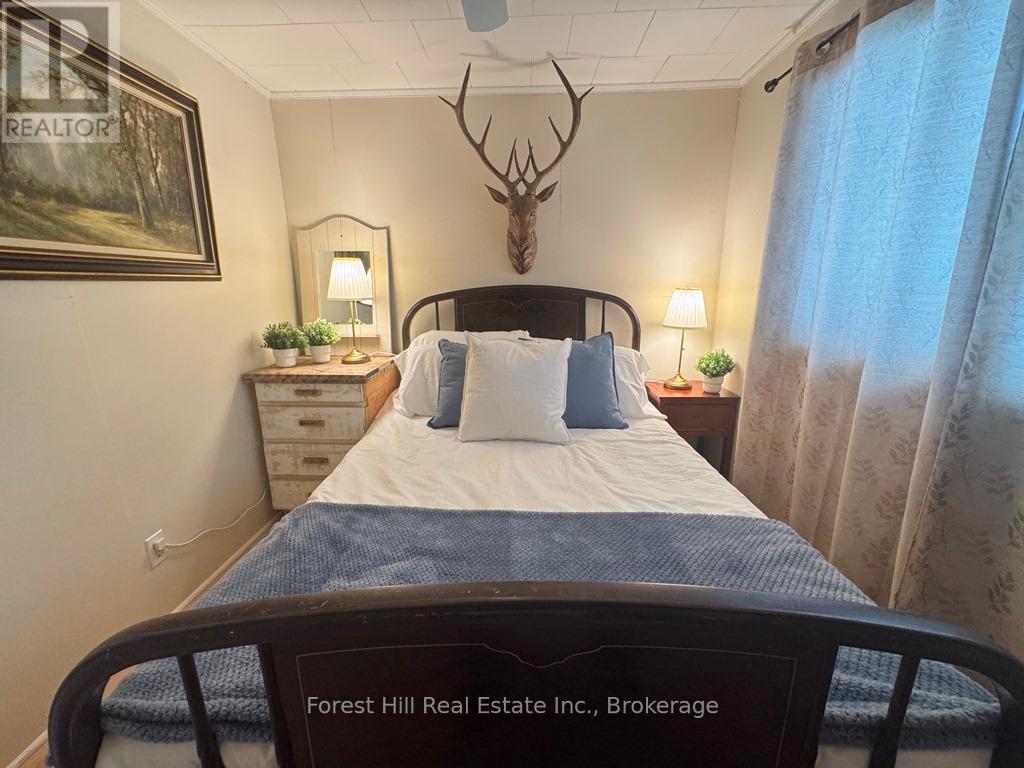2 Bedroom
1 Bathroom
Bungalow
Other
Waterfront
$650,000
KAWAGAMA LAKE YEAR-ROUND ROAD ACCESS: Properties like this don't come along very often on Kawagama Lake, Haliburton's largest lake, with close proximity to the water's edge, great sunset views for sun right to the end of the day, and even longer if you're on top of the authentic boathouse with it's spectacular views and great storage options. The tastefully decorated 3 season cottage has 2 bedrooms, a 3 piece bath, open concept kitchen/living/dining room with large window for unbelievable views of the lake, it actually feels like you on the water from the Livingroom. Great firepit area close to the sandy/rocky shoreline, great for kids or swimmers as it also deep off the dock. That's not all, there is also a cute bunkie for overflow guests, lots of parking and the septic is only 2 years old!!! No worries for years to come. Come check it out. (id:56991)
Property Details
|
MLS® Number
|
X12027735 |
|
Property Type
|
Single Family |
|
Community Name
|
Sherborne |
|
CommunityFeatures
|
Fishing |
|
Easement
|
Right Of Way, Easement |
|
Features
|
Wooded Area, Sloping, Recreational |
|
ParkingSpaceTotal
|
4 |
|
Structure
|
Outbuilding, Boathouse |
|
ViewType
|
Lake View, Direct Water View, Unobstructed Water View |
|
WaterFrontType
|
Waterfront |
Building
|
BathroomTotal
|
1 |
|
BedroomsAboveGround
|
2 |
|
BedroomsTotal
|
2 |
|
Appliances
|
Water Heater |
|
ArchitecturalStyle
|
Bungalow |
|
ConstructionStyleAttachment
|
Detached |
|
ExteriorFinish
|
Aluminum Siding |
|
FireplacePresent
|
No |
|
FoundationType
|
Wood/piers, Block |
|
HeatingType
|
Other |
|
StoriesTotal
|
1 |
|
Type
|
House |
|
UtilityWater
|
Lake/river Water Intake |
Parking
Land
|
AccessType
|
Private Road, Year-round Access, Private Docking |
|
Acreage
|
No |
|
Sewer
|
Septic System |
|
SizeDepth
|
292 Ft |
|
SizeFrontage
|
105 Ft |
|
SizeIrregular
|
105 X 292 Ft |
|
SizeTotalText
|
105 X 292 Ft|under 1/2 Acre |
|
SurfaceWater
|
Lake/pond |
|
ZoningDescription
|
Sr2 |
Rooms
| Level |
Type |
Length |
Width |
Dimensions |
|
Main Level |
Kitchen |
3.66 m |
2.9 m |
3.66 m x 2.9 m |
|
Main Level |
Living Room |
3.05 m |
3.91 m |
3.05 m x 3.91 m |
|
Main Level |
Dining Room |
3.81 m |
2.52 m |
3.81 m x 2.52 m |
|
Main Level |
Bedroom |
2.9 m |
2.44 m |
2.9 m x 2.44 m |
|
Main Level |
Bedroom |
2.9 m |
2.44 m |
2.9 m x 2.44 m |
|
Main Level |
Bathroom |
2.01 m |
1.96 m |
2.01 m x 1.96 m |


















































