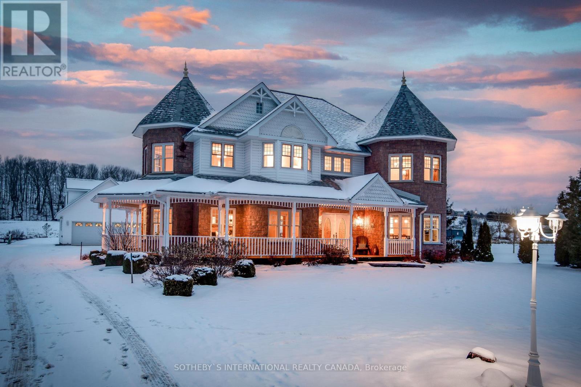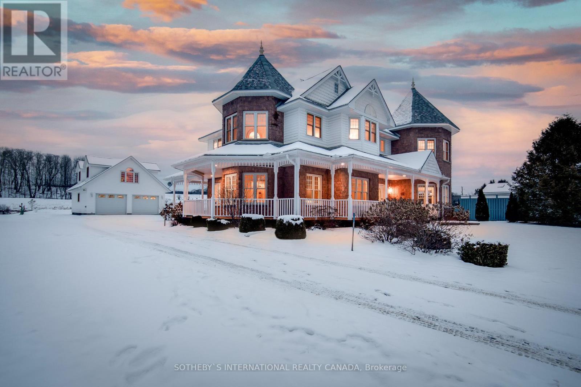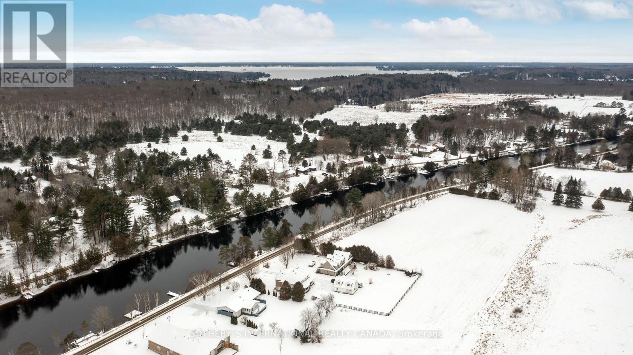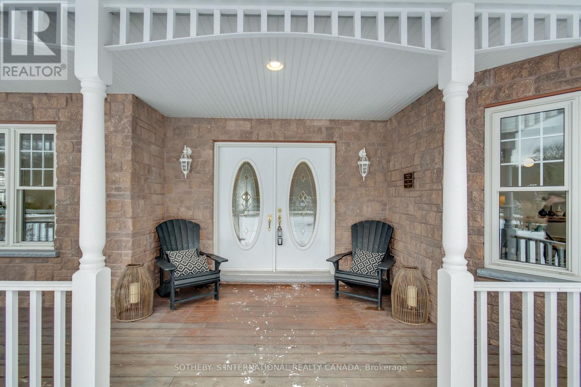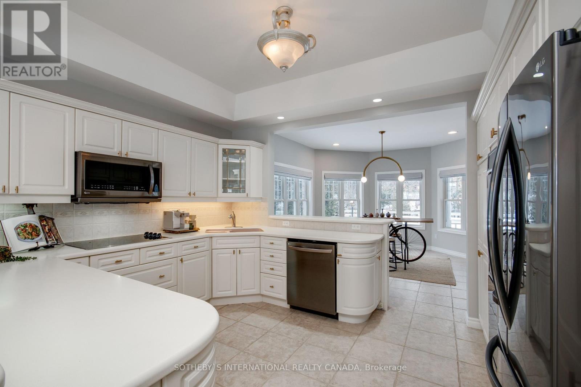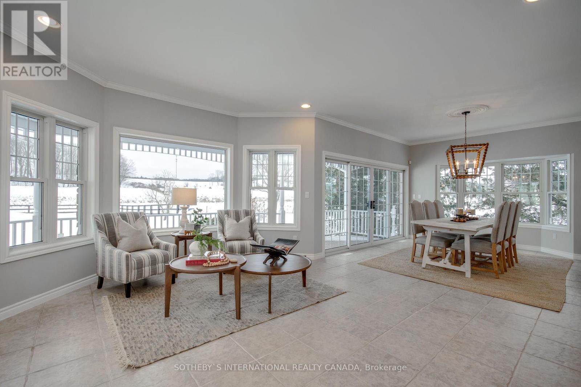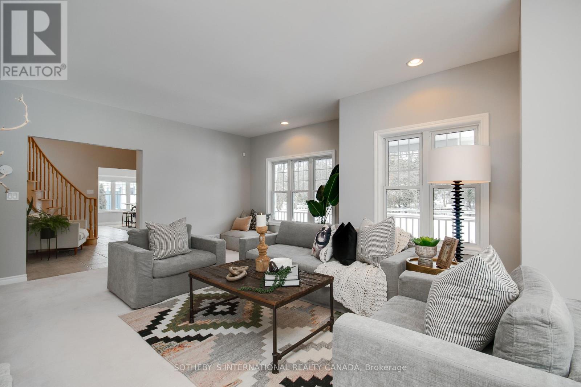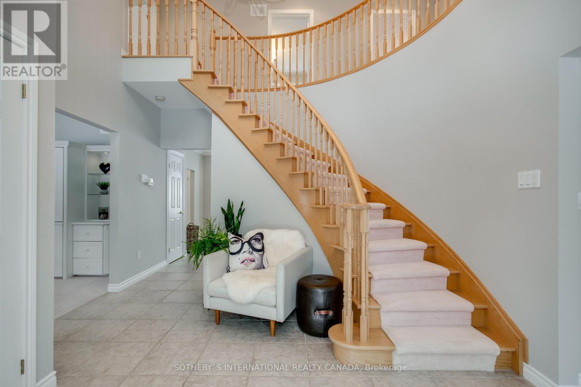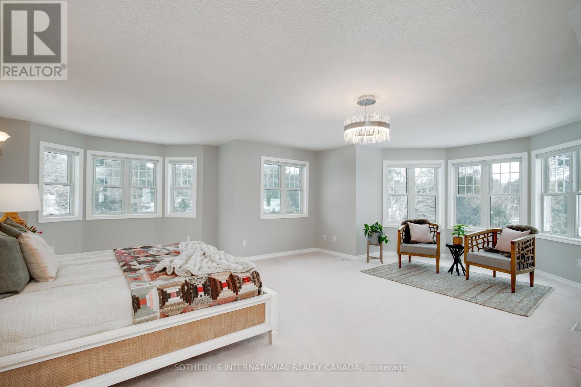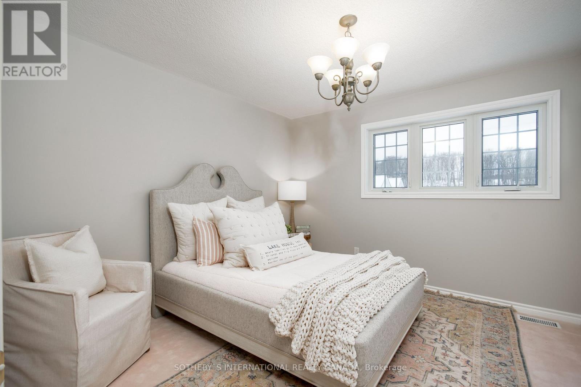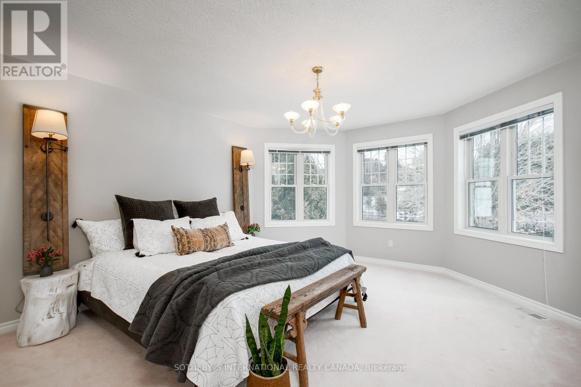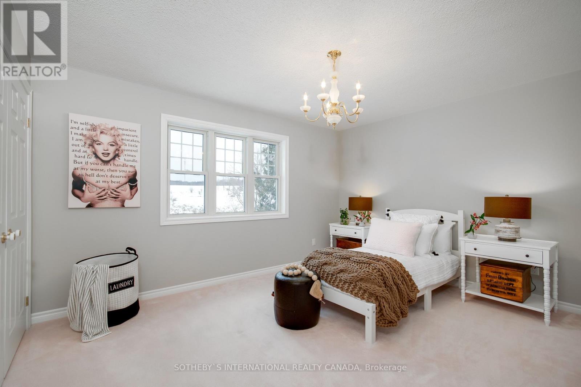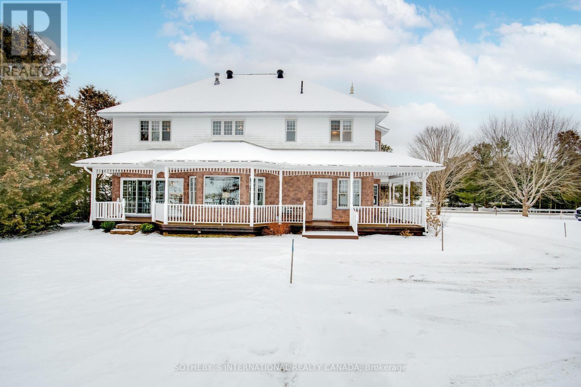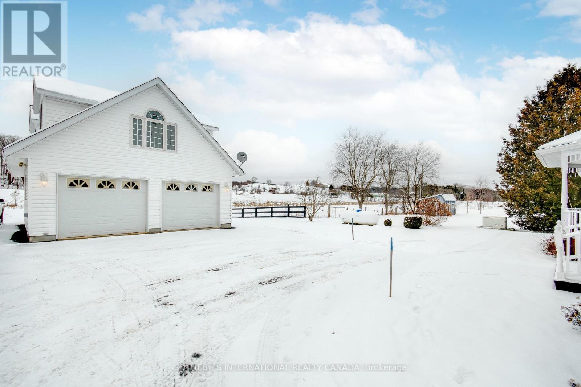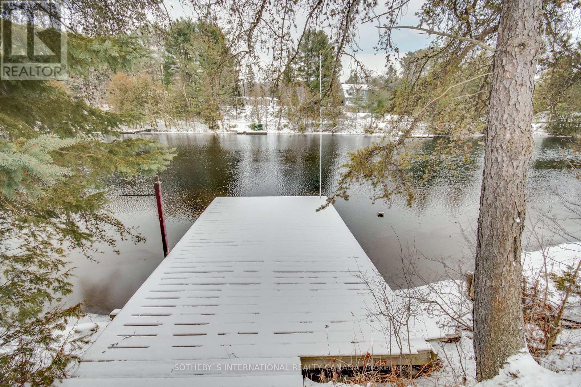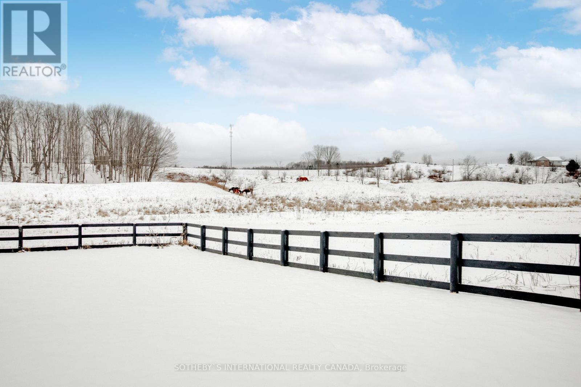4 Bedroom
3 Bathroom
Fireplace
Central Air Conditioning
Forced Air
$1,549,900
Welcome to your dream retreat nestled along the picturesque Muskoka River, boasting unparalled access to the trifecta of Muskoka's most coveted lakes - Muskoka, Rossea & Joseph. This exquisite 4-bedroom, 3-bathroom residence offers a perfect blend of luxurious living, breathtaking water views, and the charm of farm land vistas. For those who appreciate the charm of rural living, this property offers views of lush farm lands, creating a picturesque scene that complements the natural beauty of Muskoka. Yet, despite the serence countryside setting, you're just minutes away from Bracebridge, providing convenient access to amenities, dining, and entertainment. Indulge in the epitome of Muskoka living - a grand, well-appointed residence that seamlessly combines luxury, natural beauty, and proximity to the best the region has to offer. Your serene paradise awaits! **** EXTRAS **** There is also a large detached garage with a furnace and storage space above, providing extra flexibility. (id:56991)
Property Details
|
MLS® Number
|
X7396330 |
|
Property Type
|
Single Family |
|
Amenities Near By
|
Hospital, Schools |
|
Parking Space Total
|
10 |
Building
|
Bathroom Total
|
3 |
|
Bedrooms Above Ground
|
4 |
|
Bedrooms Total
|
4 |
|
Basement Development
|
Unfinished |
|
Basement Type
|
Crawl Space (unfinished) |
|
Construction Style Attachment
|
Detached |
|
Cooling Type
|
Central Air Conditioning |
|
Exterior Finish
|
Stone, Vinyl Siding |
|
Fireplace Present
|
Yes |
|
Heating Fuel
|
Propane |
|
Heating Type
|
Forced Air |
|
Stories Total
|
2 |
|
Type
|
House |
Parking
Land
|
Acreage
|
No |
|
Land Amenities
|
Hospital, Schools |
|
Sewer
|
Septic System |
|
Size Irregular
|
100.02 Ft |
|
Size Total Text
|
100.02 Ft|1/2 - 1.99 Acres |
|
Surface Water
|
River/stream |
Rooms
| Level |
Type |
Length |
Width |
Dimensions |
|
Second Level |
Primary Bedroom |
7.09 m |
7.37 m |
7.09 m x 7.37 m |
|
Second Level |
Bedroom |
3.43 m |
3.28 m |
3.43 m x 3.28 m |
|
Second Level |
Bedroom |
3.43 m |
4.24 m |
3.43 m x 4.24 m |
|
Second Level |
Bedroom |
4.72 m |
4.06 m |
4.72 m x 4.06 m |
|
Second Level |
Bathroom |
2.67 m |
2.77 m |
2.67 m x 2.77 m |
|
Main Level |
Family Room |
5.36 m |
7.24 m |
5.36 m x 7.24 m |
|
Main Level |
Eating Area |
4.37 m |
4.04 m |
4.37 m x 4.04 m |
|
Main Level |
Kitchen |
3.38 m |
4.04 m |
3.38 m x 4.04 m |
|
Main Level |
Dining Room |
3.66 m |
4.52 m |
3.66 m x 4.52 m |
|
Main Level |
Living Room |
5.31 m |
4.72 m |
5.31 m x 4.72 m |
|
Main Level |
Mud Room |
2.13 m |
4.57 m |
2.13 m x 4.57 m |
|
Main Level |
Laundry Room |
1.96 m |
2.95 m |
1.96 m x 2.95 m |
Utilities
