2 Bedroom
1 Bathroom
724 sqft
Bungalow
Fireplace
None
$369,900
Welcome home to 29 Richmond St. This move-in ready bungaloft has been completely renovated, featuring luxury vinyl flooring throughout. The cozy living room centers around a beautiful propane fireplace, which easily heats the home and keeps utility costs down. This charming property is located in the heart of Emsdale, just a few minutes walk to the incredible new Community Centre, library, park and playground. With an attached garage and easy access to Highway 11, this 2 bedroom 1 bathroom home is a 20 minute commute to Huntsville. Don't miss the opportunity to make this bright and welcoming home your own. (id:56991)
Property Details
|
MLS® Number
|
40658155 |
|
Property Type
|
Single Family |
|
AmenitiesNearBy
|
Park |
|
CommunityFeatures
|
Community Centre, School Bus |
|
Features
|
Country Residential |
|
ParkingSpaceTotal
|
2 |
|
StorageType
|
Holding Tank |
Building
|
BathroomTotal
|
1 |
|
BedroomsAboveGround
|
2 |
|
BedroomsTotal
|
2 |
|
Appliances
|
Dryer, Refrigerator, Stove, Washer, Microwave Built-in |
|
ArchitecturalStyle
|
Bungalow |
|
BasementDevelopment
|
Unfinished |
|
BasementType
|
Crawl Space (unfinished) |
|
ConstructedDate
|
1950 |
|
ConstructionStyleAttachment
|
Detached |
|
CoolingType
|
None |
|
ExteriorFinish
|
Aluminum Siding, Vinyl Siding, See Remarks |
|
FireProtection
|
Smoke Detectors |
|
FireplaceFuel
|
Propane |
|
FireplacePresent
|
Yes |
|
FireplaceTotal
|
1 |
|
FireplaceType
|
Other - See Remarks |
|
HeatingFuel
|
Propane |
|
StoriesTotal
|
1 |
|
SizeInterior
|
724 Sqft |
|
Type
|
House |
|
UtilityWater
|
Drilled Well, Shared Well |
Parking
Land
|
AccessType
|
Road Access, Highway Access |
|
Acreage
|
No |
|
LandAmenities
|
Park |
|
Sewer
|
Holding Tank |
|
SizeDepth
|
119 Ft |
|
SizeFrontage
|
66 Ft |
|
SizeTotalText
|
Under 1/2 Acre |
|
ZoningDescription
|
R1 |
Rooms
| Level |
Type |
Length |
Width |
Dimensions |
|
Second Level |
Bedroom |
|
|
11'6'' x 11'9'' |
|
Main Level |
Kitchen |
|
|
9'0'' x 8'0'' |
|
Main Level |
3pc Bathroom |
|
|
7'6'' x 6'10'' |
|
Main Level |
Other |
|
|
11'0'' x 9'6'' |
|
Main Level |
Primary Bedroom |
|
|
11'0'' x 9'6'' |
|
Main Level |
Living Room |
|
|
12'0'' x 15'6'' |
Utilities
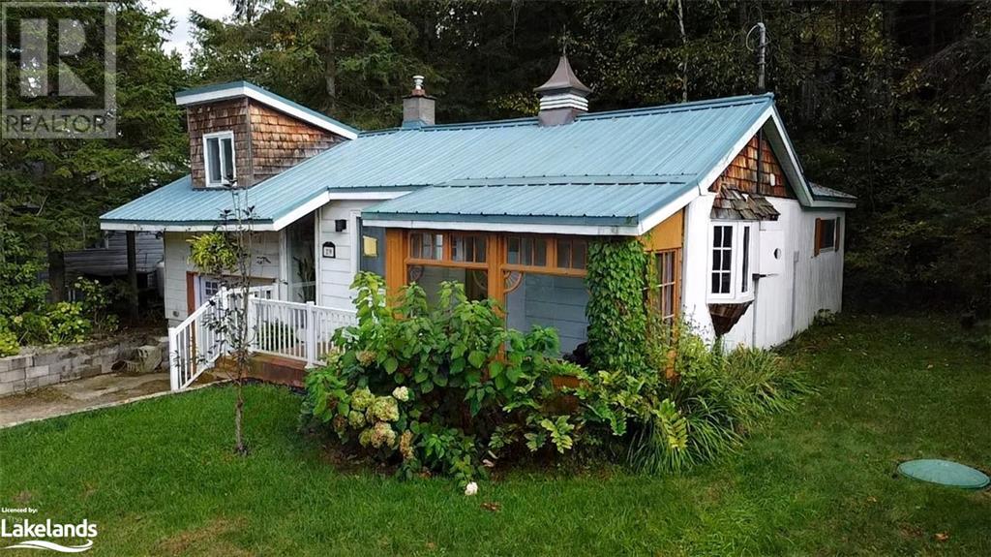


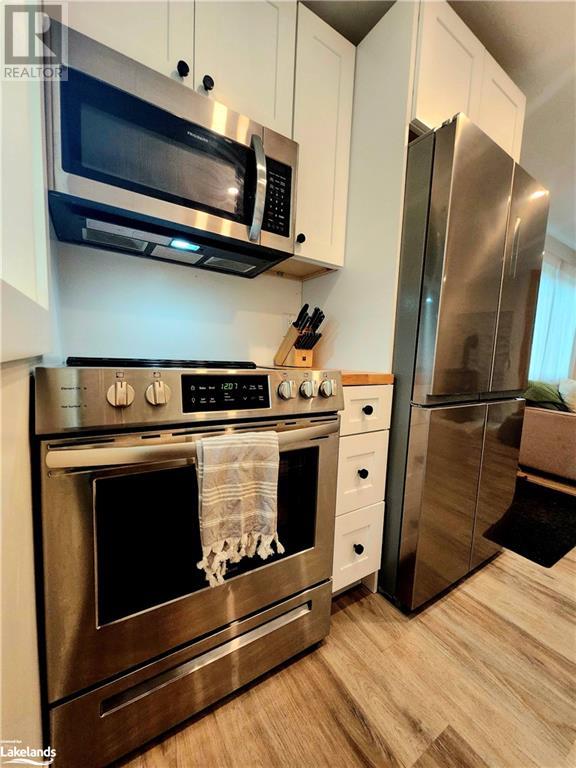




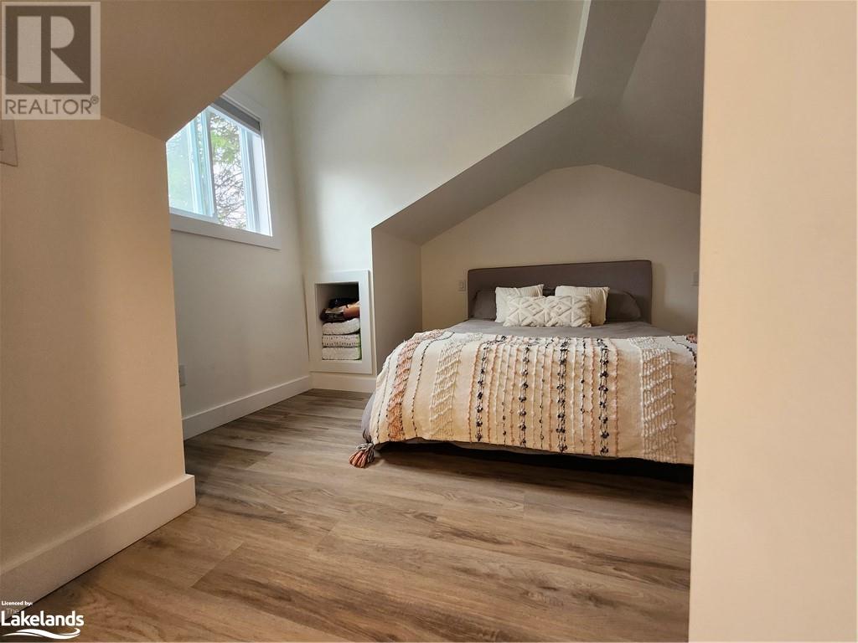
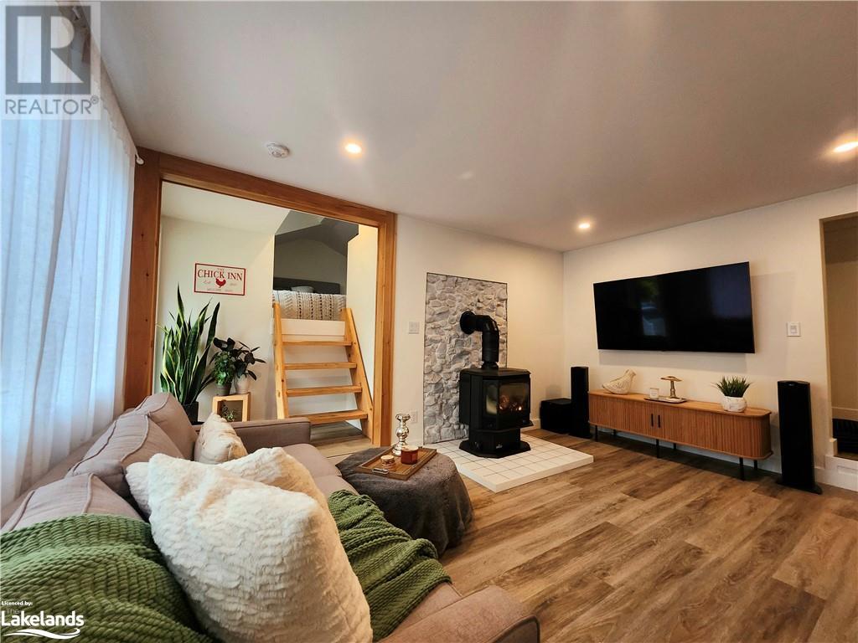



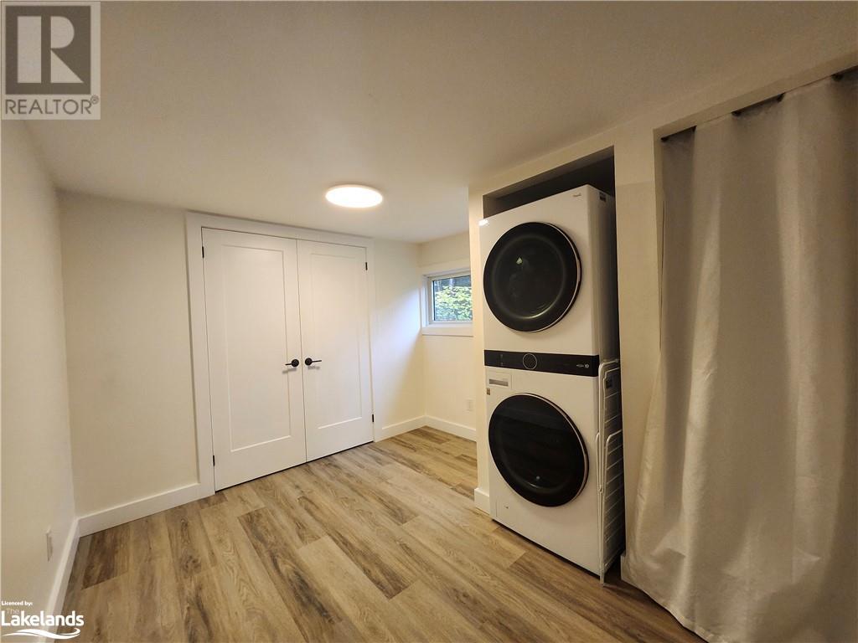

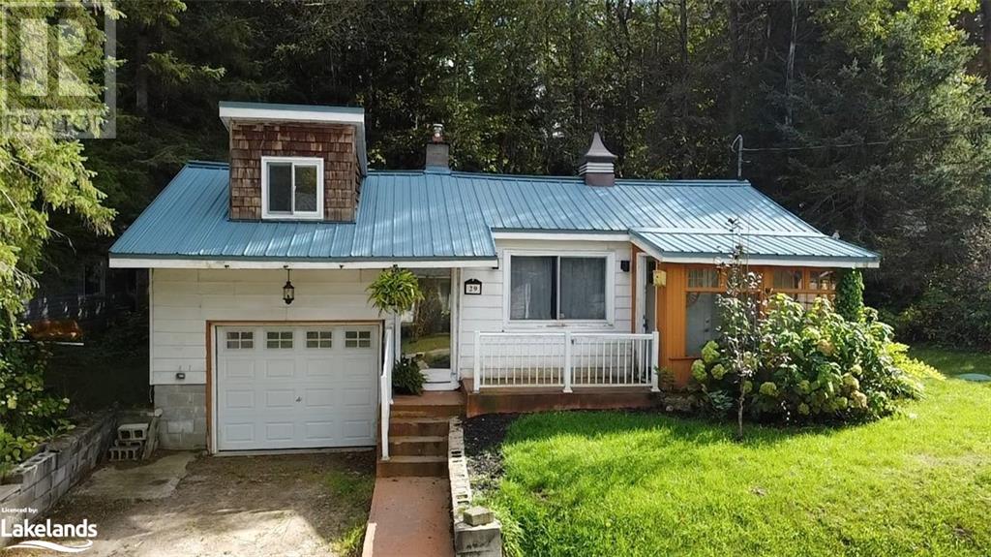



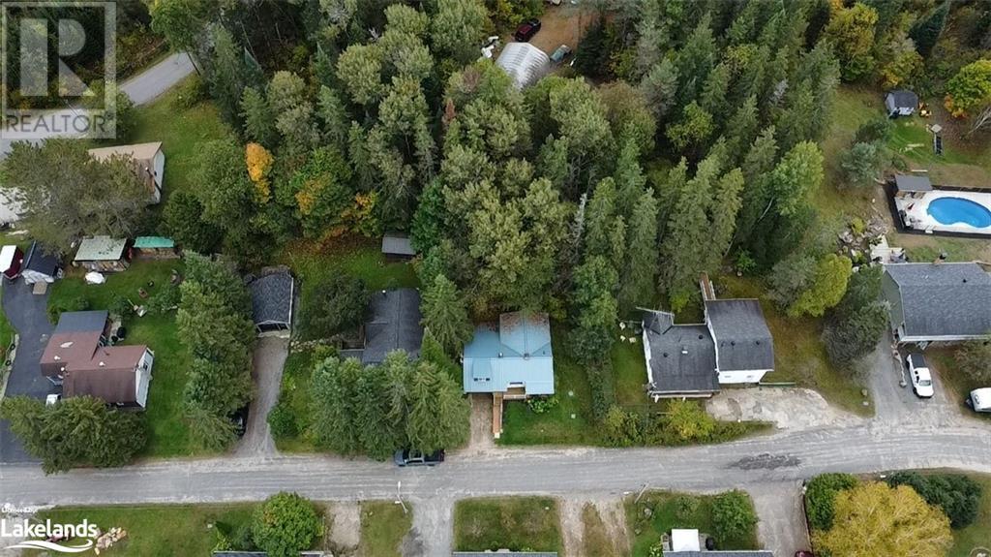






![🌲✨IT’S THAT TIME OF YEAR FOR SOME FESTIVE FUN! Who’s ready to cozy up with a Carhartt Beanie and a Yeti Mug this winter?
How to Enter:
✨ Like this post.
✨ Follow us on Instagram.
✨ Comment your favorite holiday movie.
Bonus: Share this post to your story for an extra entry!
The contest closes Sunday, December 8, 2024, at 11:59 PM, and the winner will be announced on Monday, December 9, 2024.
Good luck!
*[By entering, entrants confirm they are 18+ years of age and a resident of Ontario, Canada. The winner will be contacted via direct message and will be responsible for arranging pick up of their winnings. This giveaway is not sponsored, endorsed, administered by, or associated with Instagram. The winner will be chosen at random and will only be awarded to the random winner, as long as all the conditions of the contest are met. No refunds or exchanges. Board and Tree Decor not included. No contest accounts shall be allowed to enter.]
#Muskoka #HolidayGiveaway #Remax #MuskokaRealtor #MuskokaRealEstate #RemaxProfessionalsNorth #MuskokaCottages #Giveaway](https://greatermuskoka.ca/wp-content/plugins/instagram-feed-pro/img/placeholder.png)





