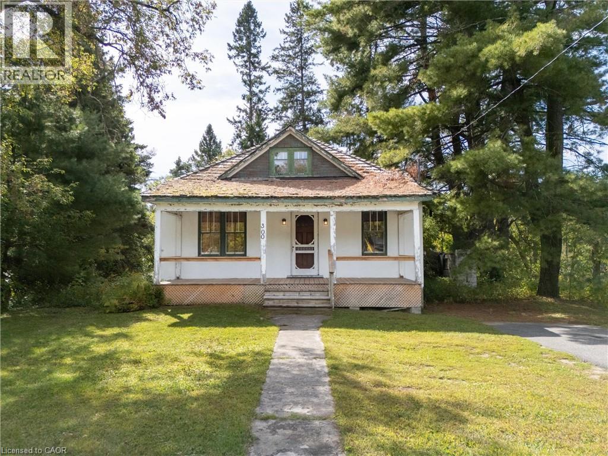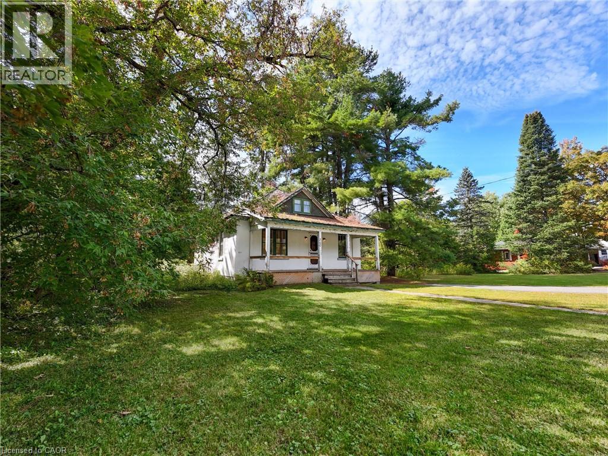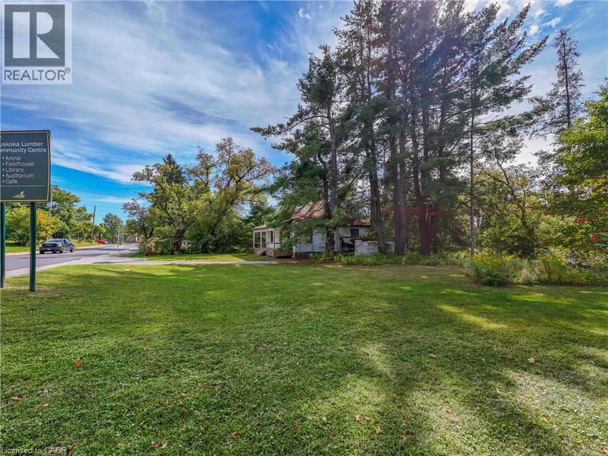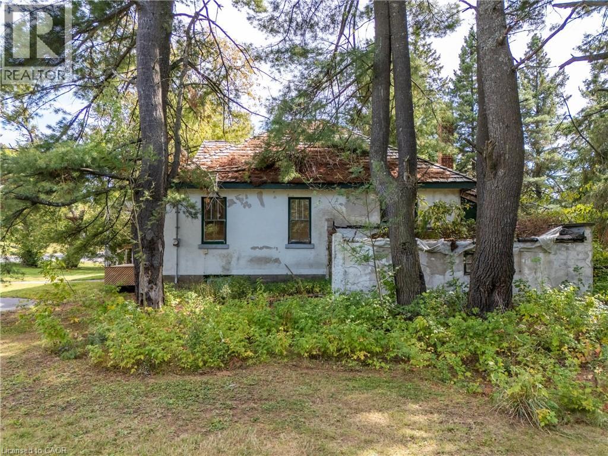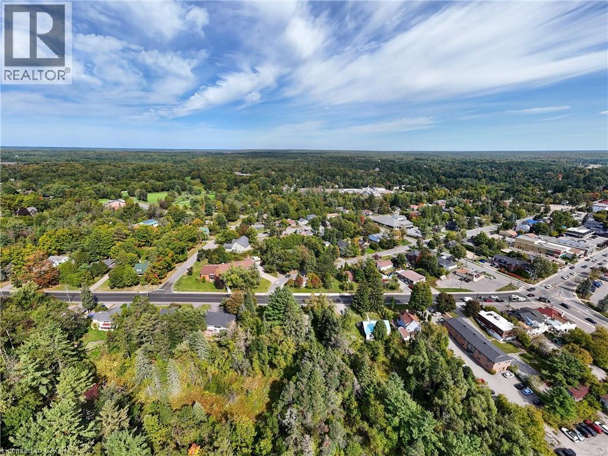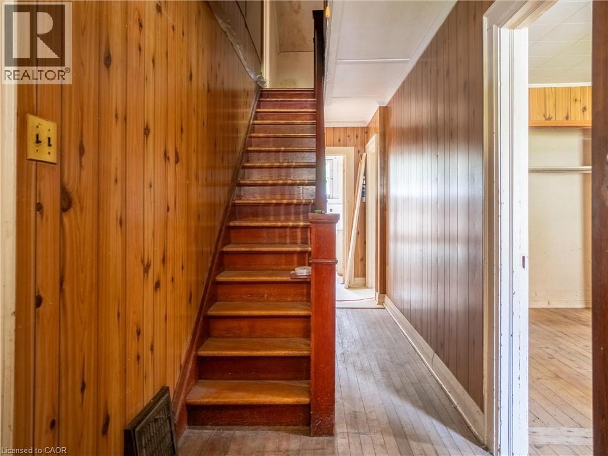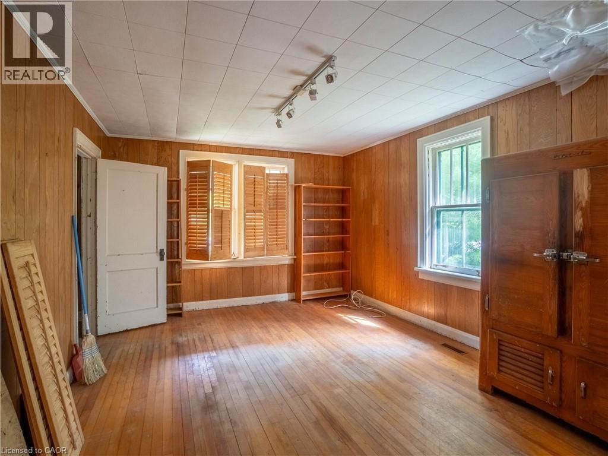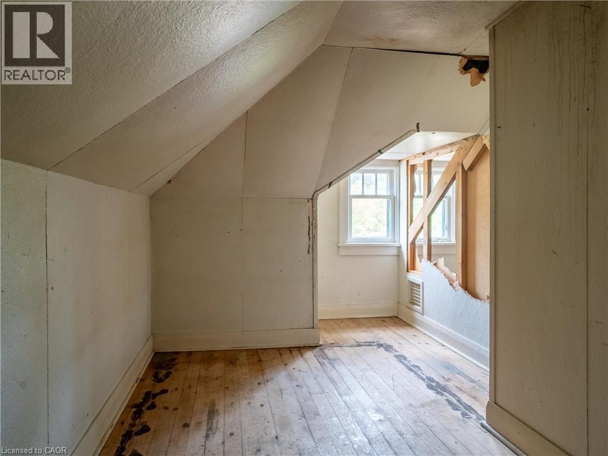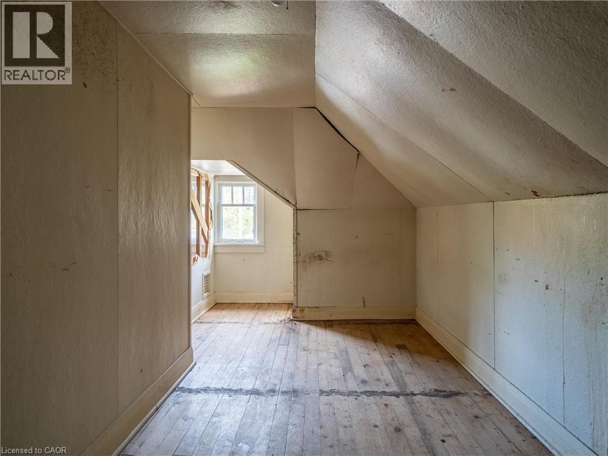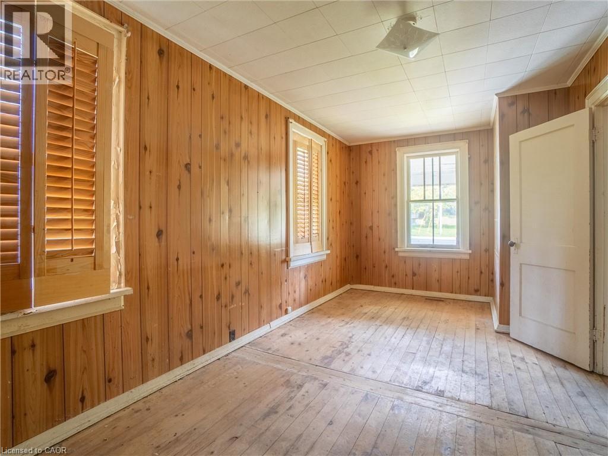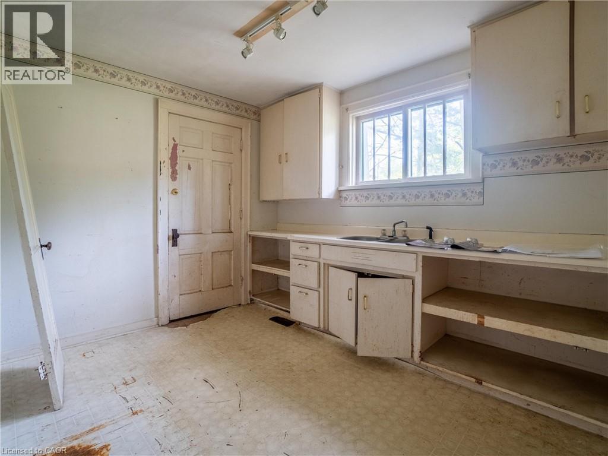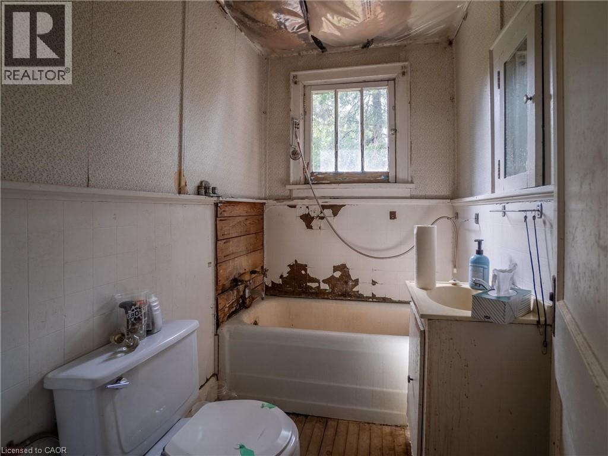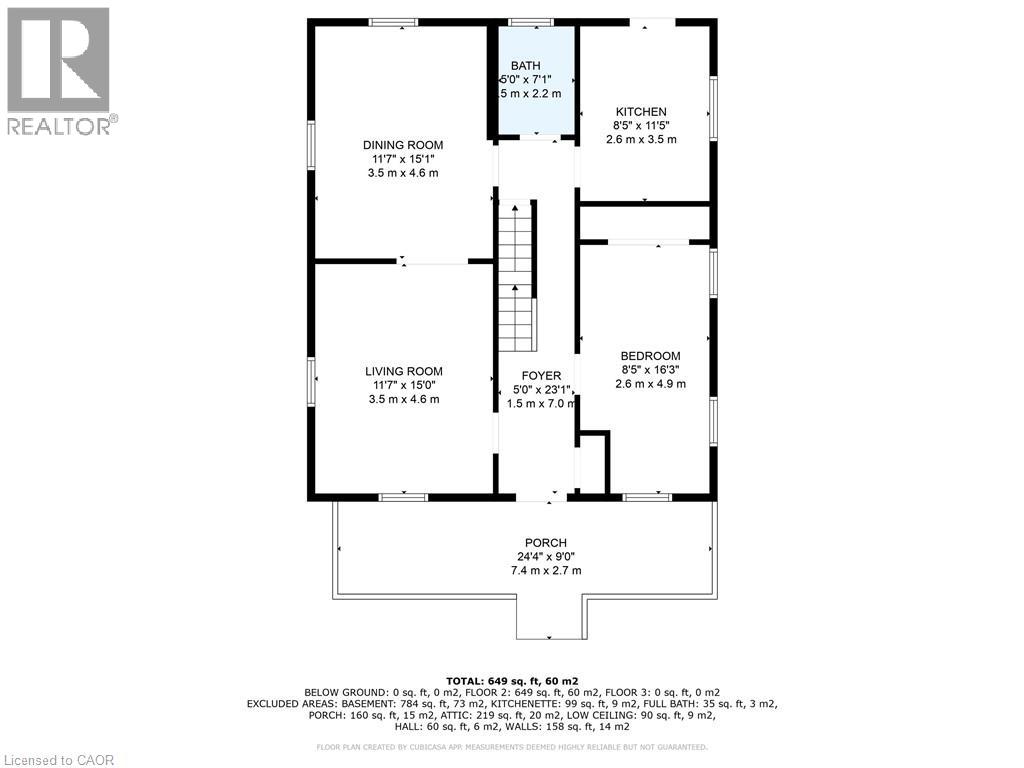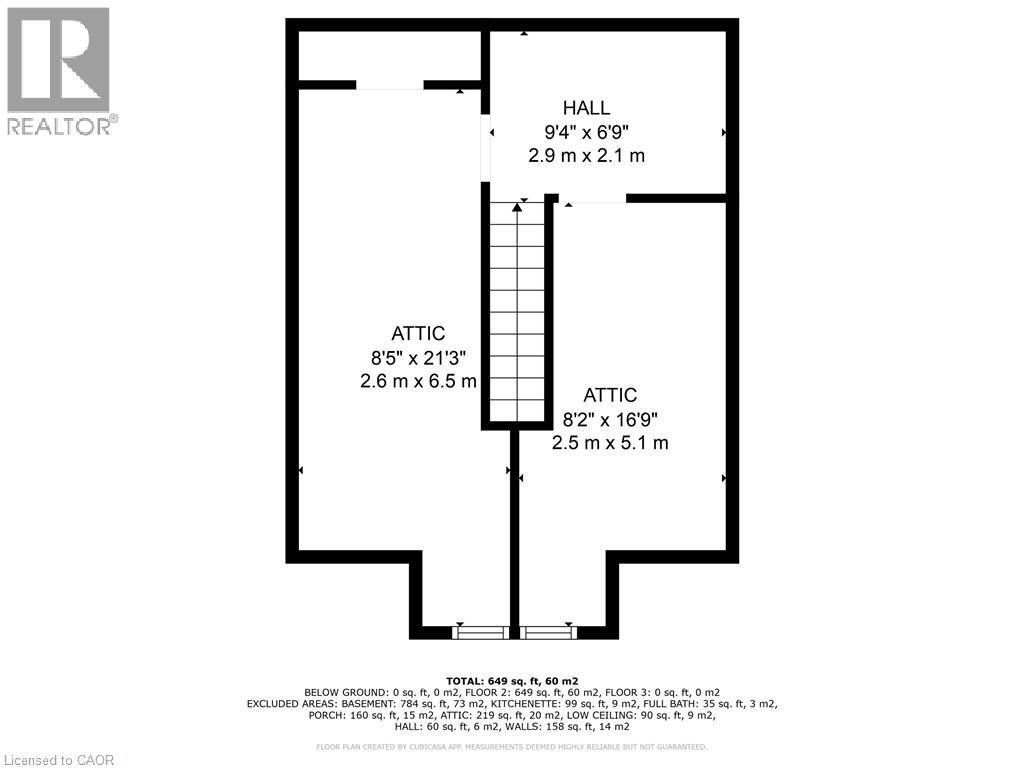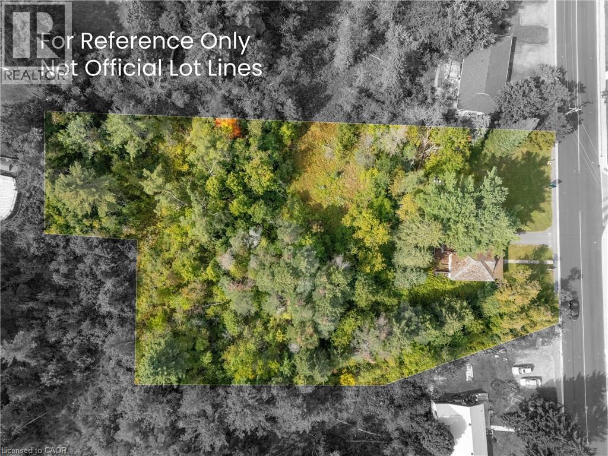1 Bedroom
1 Bathroom
815 ft2
None
Forced Air
Acreage
$424,000
Nestled amongst majestic trees and set on over an acre of ravine land, this 1.5-story home offers a rare blend of natural beauty and urban convenience. Located within walking distance to the downtown core, golf course, and sports complex, the property is ideally positioned for both lifestyle and long-term value. The home itself requires updating, providing investors or homeowners the unique opportunity to restore its original charm or rebuild a custom residence tailored to personal preferences. With sunset views gracing the rear of the property, this is an unparalleled chance to secure a one-of-a-kind setting in a sought-after location. (id:56991)
Property Details
|
MLS® Number
|
40709669 |
|
Property Type
|
Single Family |
|
AmenitiesNearBy
|
Golf Nearby, Shopping |
|
CommunityFeatures
|
High Traffic Area |
|
Features
|
Ravine |
|
ParkingSpaceTotal
|
2 |
Building
|
BathroomTotal
|
1 |
|
BedroomsAboveGround
|
1 |
|
BedroomsTotal
|
1 |
|
BasementDevelopment
|
Unfinished |
|
BasementType
|
Full (unfinished) |
|
ConstructedDate
|
1941 |
|
ConstructionStyleAttachment
|
Detached |
|
CoolingType
|
None |
|
ExteriorFinish
|
Other |
|
FireplacePresent
|
No |
|
HeatingFuel
|
Natural Gas |
|
HeatingType
|
Forced Air |
|
StoriesTotal
|
2 |
|
SizeInterior
|
815 Ft2 |
|
Type
|
House |
|
UtilityWater
|
Municipal Water |
Land
|
AccessType
|
Road Access |
|
Acreage
|
Yes |
|
LandAmenities
|
Golf Nearby, Shopping |
|
Sewer
|
Municipal Sewage System |
|
SizeFrontage
|
105 Ft |
|
SizeIrregular
|
1.06 |
|
SizeTotal
|
1.06 Ac|1/2 - 1.99 Acres |
|
SizeTotalText
|
1.06 Ac|1/2 - 1.99 Acres |
|
ZoningDescription
|
R1/ep1 |
Rooms
| Level |
Type |
Length |
Width |
Dimensions |
|
Second Level |
Attic |
|
|
8'2'' x 16'9'' |
|
Second Level |
Attic |
|
|
8'5'' x 21'3'' |
|
Basement |
Other |
|
|
Measurements not available |
|
Main Level |
Porch |
|
|
24'4'' x 9'0'' |
|
Main Level |
Bedroom |
|
|
8'5'' x 16'3'' |
|
Main Level |
Kitchen |
|
|
8'5'' x 11'5'' |
|
Main Level |
Dining Room |
|
|
11'7'' x 15'1'' |
|
Main Level |
3pc Bathroom |
|
|
Measurements not available |
|
Main Level |
Living Room |
|
|
11'7'' x 15'0'' |
